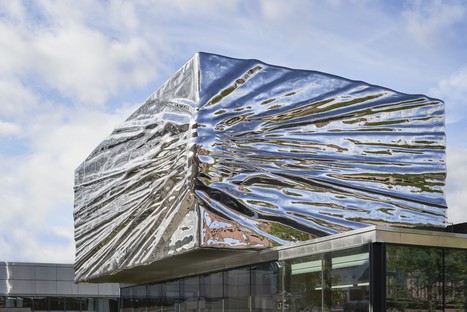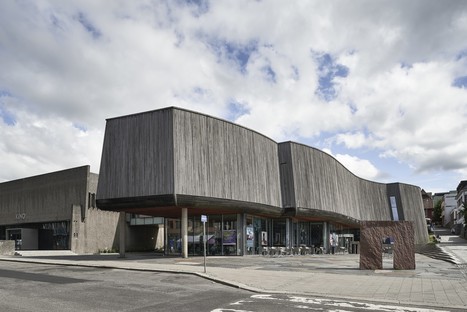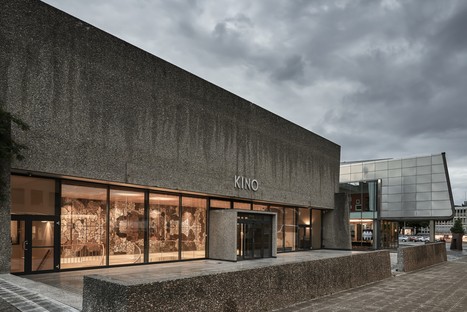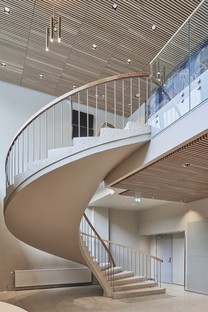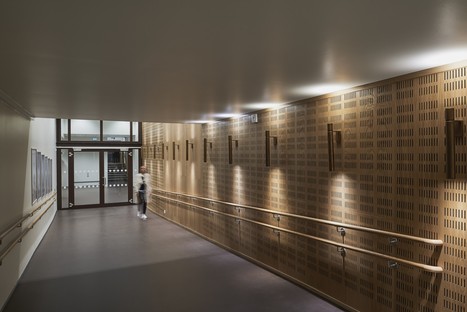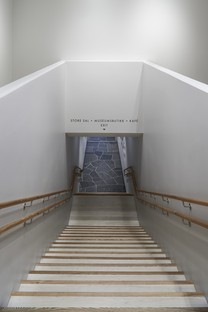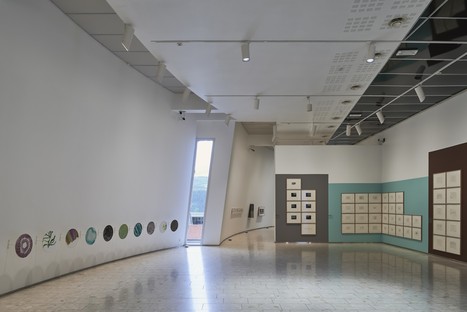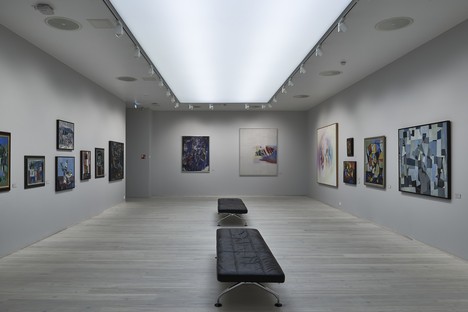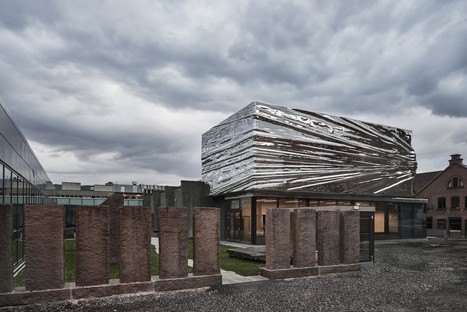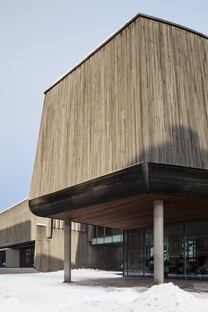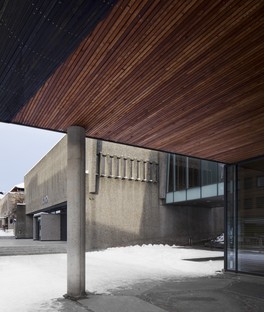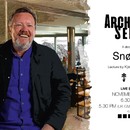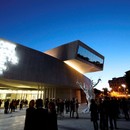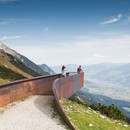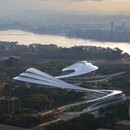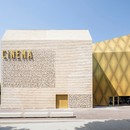19-01-2017
Snøhetta’s expansion of Lillehammer Art Museum and Lillehammer Cinema
Mark Syke, Ketil Jacobsen,
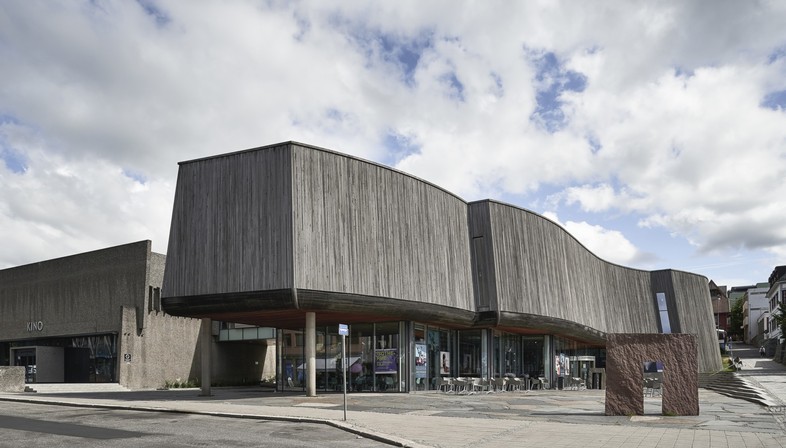
Snøhetta architectural studio built the first expansion on Lillehammer Art Museum and Lillehammer Cinema in 1994. The Norwegian architects created a building that was independent of the existing building, designed in 1964 by Erling Viksjø, but fit harmoniously into its surroundings, allowing the whole to be seen as a contemporary project.
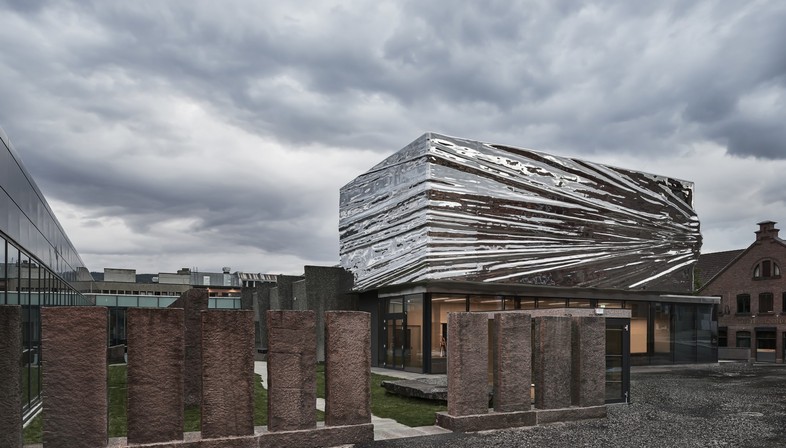
22 years later the same studio was appointed to design a second expansion, recently completed, which like the previous project is governed by a holistic approach integrating art, architecture and landscaping.
The new expansion links Lillehammer Art Museum with Lillehammer Cinema, expanding the museum with the new "Weidemannsalen" exhibition hall featuring the works of artist Jakob Weidemann (1923-2001) and the cinema with two new theatres, as well as renovating the interiors.
The "Weidemannsalen" is contained in a massive overhanging metal volume on a light, transparent base which contains workshops for children. The façade covered with stainless steel, reflecting the scenery and changing with the weather and light conditions, was created by artist Bård Breivik (1948-2016) and recalls the sculptural image of a falling star to pay homage to Jakob Weidemann’s important contribution to Norwegian painting.
(Agnese Bifulco)
Design: Snøhetta
Location: Lillehammer, Norway
Images courtesy of Snøhetta, photo by Mark Syke, Ketil Jacobsen.
http://snohetta.com/
http://lillehammerartmuseum.com/










