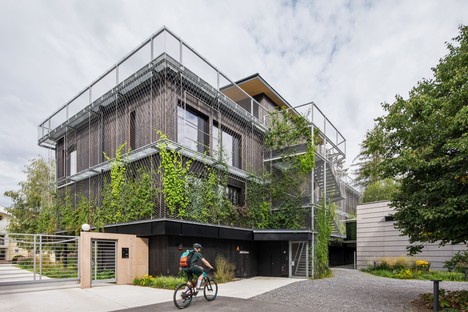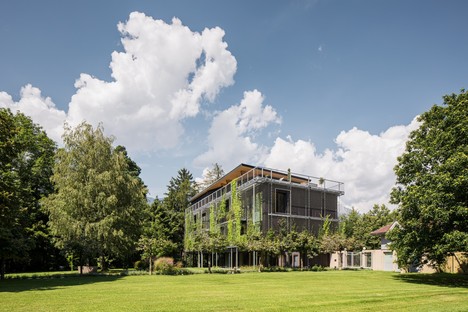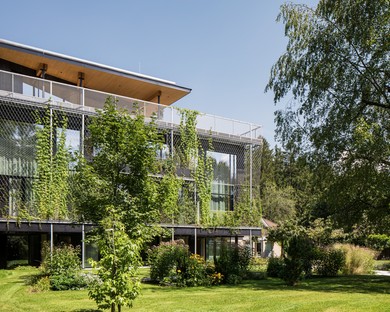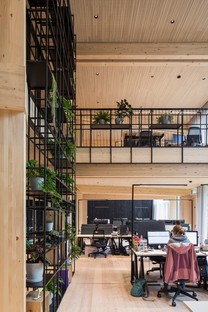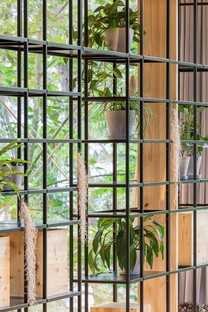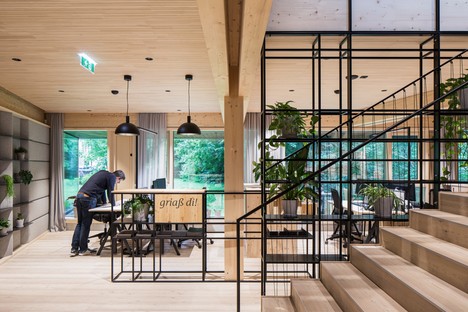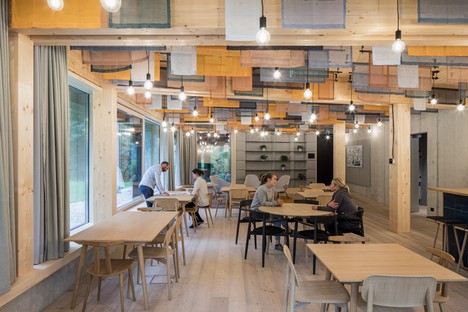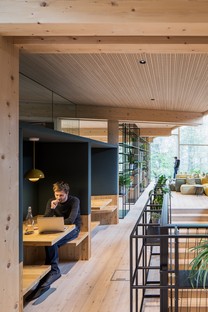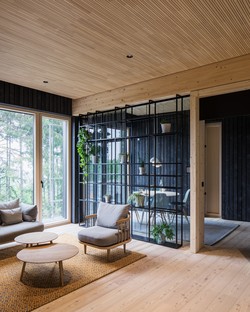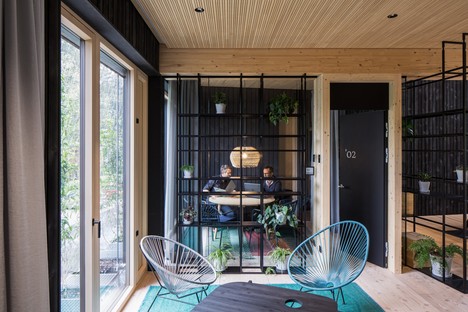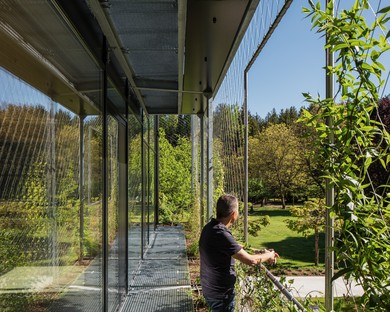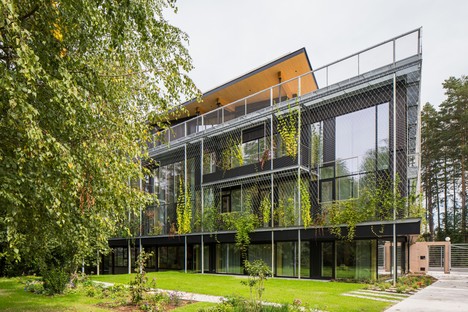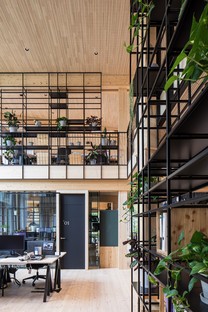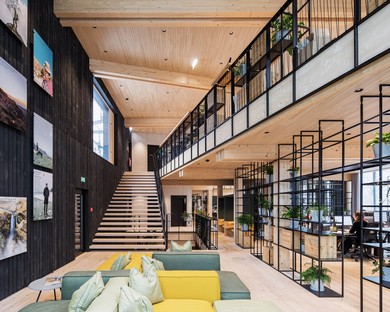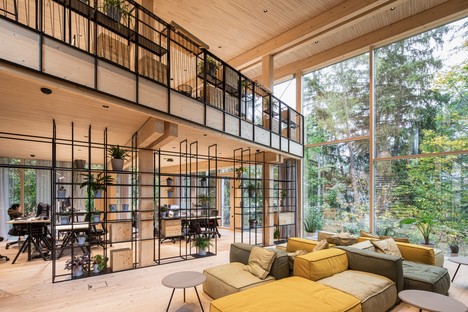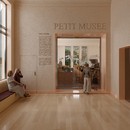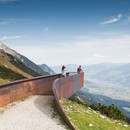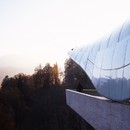04-09-2020
Snøhetta, new head office for ASI Reisen in Natters
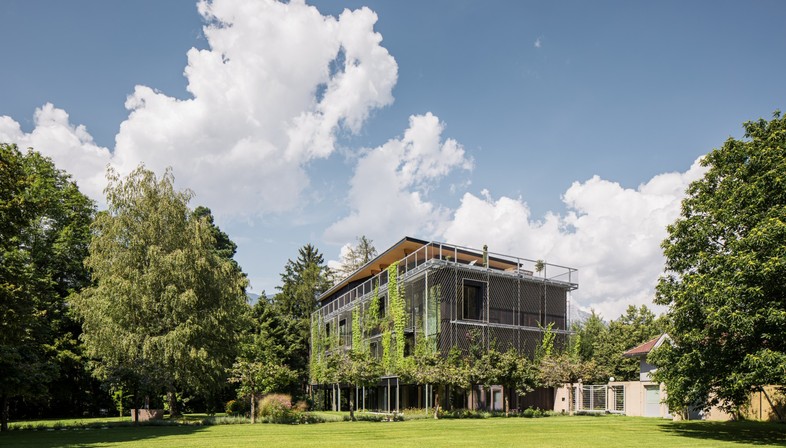
Snøhetta architects practice designed the new head office for ASI Reisen, an international company specializing in adventure travel and trekking excursions all over the world. When designing the recently completed building, the clients asked the architects to create a structure which would reflect the company’s values and commitment to offering sustainable experiences in their field. Snøhetta architects practice fully met these requirements with a new wooden building which incorporates the concept of an open-plan office. The construction was inspired by the close symbiosis with nature, putting into practice various solutions aimed at reducing environmental impact. The relationship with nature and the concept of an office open to the natural surroundings were a logical choice due to the natural beauty of the site. ASI Reisen’s head office is located in a lush green area of Natters, close to Innsbruck. A location which combines the irresistible appeal of the Tyrolean mountains with a wide range of sports activities. Comprising four floors, the building’s basement and central core are in reinforced concrete, while the structure’s upper floors combine solid wood components and timber frame construction to create large spaces free of pillars or other supports. The architects have adopted both high-tech and low-tech solutions to create a sustainable, energy-efficient building in addition to prioritizing user comfort. For example, wood facades have been treated with a traditional Japanese preservation method called yakisugi. This ecological process makes the wood fire, water and insect resistant, with no need for further synthetic resin, paint or impregnated treatments. The wooden facade, blackened by the flame treatment, is further protected by a metal frame suspended from the roof which over time will be covered by climbing plants to create a green curtain. To achieve a perfect symbiosis with the natural surroundings, the architects selected 17 different species of climbing plants including deciduous and evergreen plants. The green curtain on the facade therefore increases local biodiversity and in addition, as it changes over the seasons, dynamically shades the office’s generous glass surfaces. Over the course of the year the office has a changing, “seasonal” look. The micro-climate created by the green area also reduces the energy required for cooling the offices in warmer months. A rainwater collection system feeds a sustainable automatic irrigation system for the facades and gardens.
Green solutions have also been adopted in the interior. Flexible offices provide open spaces with individual workplaces and communal areas. A spacious, double-height reception area with large staircase creates a welcoming space for visitors. Wall panels reveal the company’s history and large windows offer panoramic views of the mountains and natural surroundings.
(Agnese Bifulco)
Images courtesy of Snøhetta, photo by Christian Flatscher, video copyright holder Stefan Krösbacher
Project credits
Location: Natters near Innsbruck, Tirol, Austria
Architecture, interior design, landscape architecture: Snøhetta
Client: ASI Reisen
Completed: 2019
Structural engineers: Tragwerkspartner, Innsbruck
HVAC, building simulation: Alpsolar Klimadesign; Innsbruck
Site area: 2.027 m2
Built-up area: 347 m2
Gross floor area: 1 548 m2
Floor area: 1.389 m2
Building volume: 5.469 m3










