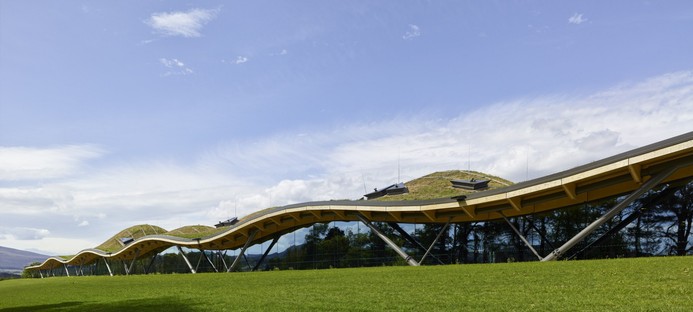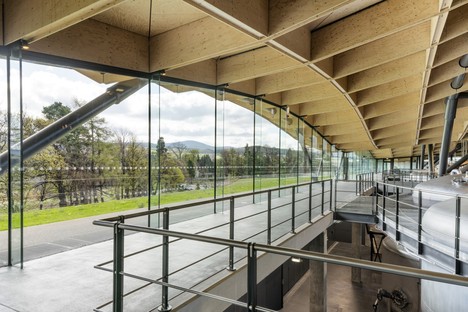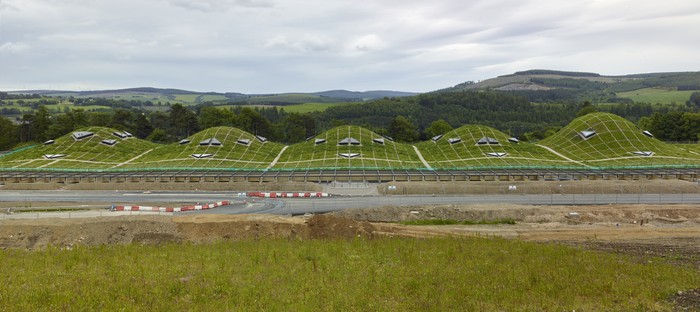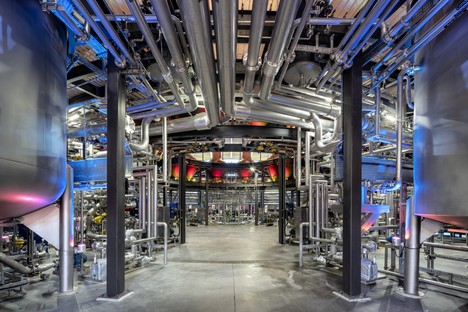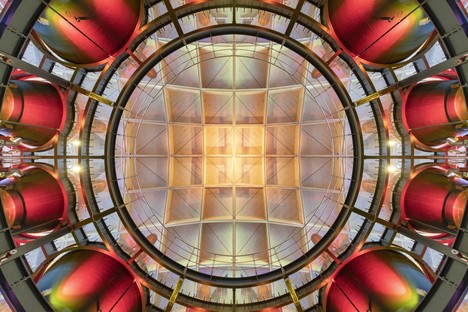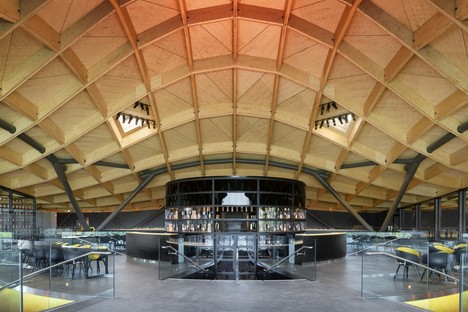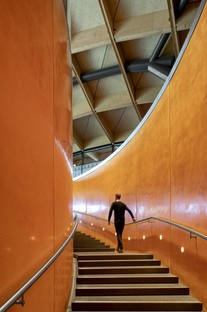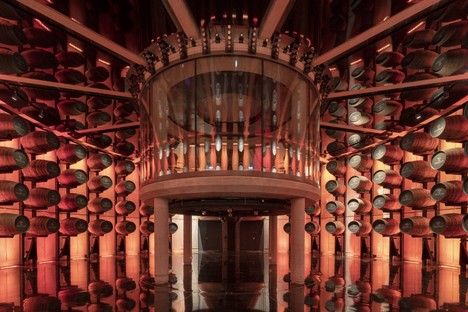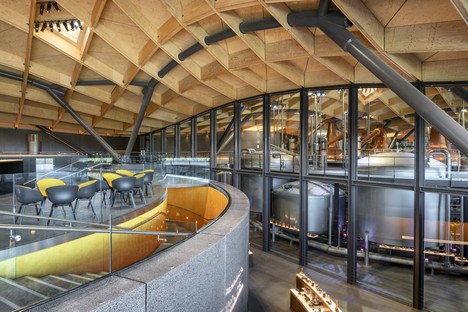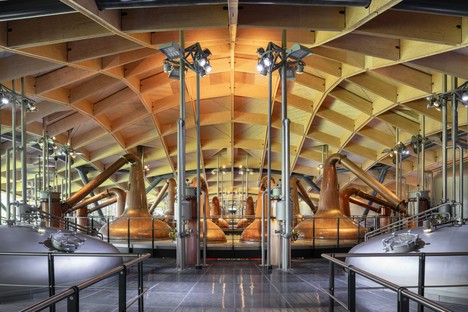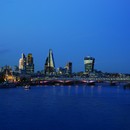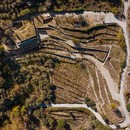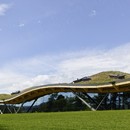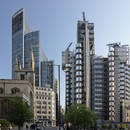09-08-2019
Rogers Stirk Harbour and Partners The Macallan Distillery and Visitor Experience
Rogers Stirk Harbour + Partners,
Speyside UK,
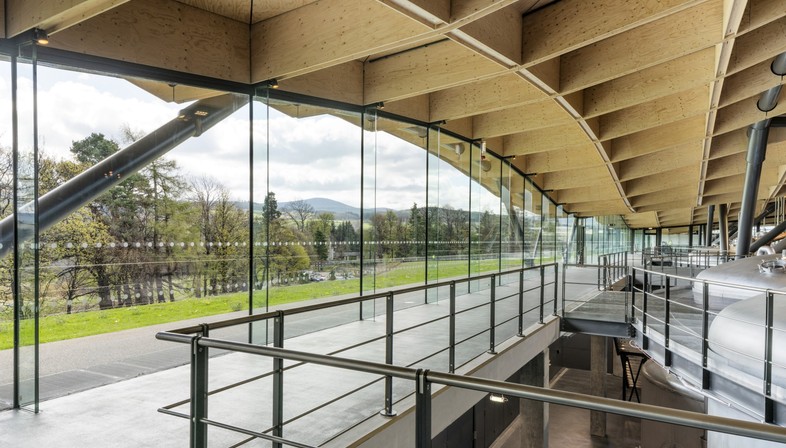
Rogers Stirk Harbour + Partners have created an interesting of architectural project set into the landscape of the Scottish countryside, in a region known for the production of the celebrated malt whisky. The client, one of the most famous whisky producers in the world, asked the architects for a distillery, therefore a production site, that could be developed over time and that at the same time could also be a place suitable for visitors, a visitor centre for welcoming the public of enthusiasts and taking them on a tour to discover the production processes in a space that is sensitive to the surrounding nature. The Macallan Distillery and Visitor Experience is precisely this, a building that, with its undulating living meadow roof, integrates harmoniously into the landscape of the Scottish hills and in the owner’s vast property of 158 hectares. It is a landscape project but at the same time remains visible as a manmade work. A perfect union between architecture, interior design and cutting-edge technology for the production of whisky, it is also respectful of the history of the place. Through a symbolic path, it connects the new site to the 18th-century Easter Elchies House, icon of the history of the Macallan distillery and a fine example of a Highlands manor house.
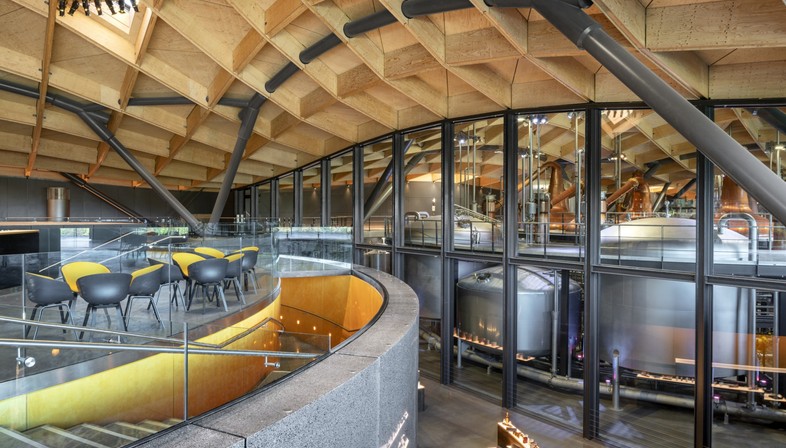
The architects of Rogers Stirk Harbour + Partners intervened respectfully on the site, not only for the Easter Elchies House, built in 1700 on a design by the Victorian landscape designer Thomas White Snr, but for the significant landscape value of the entire area. By means of a detailed study of the landscape and of the site, they decided to restore the historic stone driveway and create paths that lead visitors to the discovery of all the natural elements involved in the preparation of Macallan whisky, from the agricultural lands growing barley to the large oaks that provide the wood for making the barrels, to the fresh spring water essential to the process of distillation.
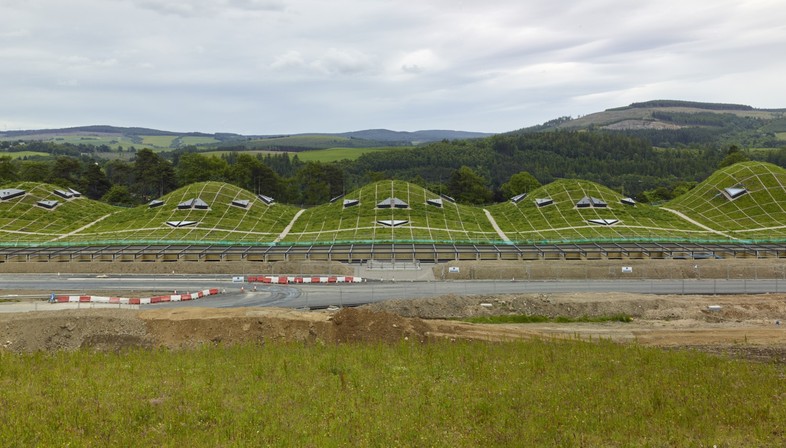
The distillery with visitor centre is set into the slope of the landscape, inspired by the ancient Scottish earthworks, but there is no attempt to hide it; indeed, the undulating modular roof with its particular shape identifies and declares the manmade work. The four production cells below can be distinguished, and the taller fifth module marks the entrance to the building and the visitor centre. Inside the distillery, the visit continues under the majestic double-curved wooden roof. The stills and the other typical production equipment, and the light and the particular architectural form of the ceiling, contribute to giving a sense of drama to the whole. The large full-height windows set between the floor and the curved line of the eaves enable a continuous visual relationship with the landscape. The glass entryway, in particular, frames the enchanting scenery of the river Spey, the indispensable source of water for the distillation process and therefore for the creation of Macallan whisky.
The project by Rogers Stirk Harbour + Partners has received numerous awards and was one of the finalists for the RIBA Stirling Prize 2019, the main recognition bestowed by the Royal Institute of British Architects.
(Agnese Bifulco)
Images courtesy of RIBA, photo by © Mark Power, © Joas Souza
Date: 2012-2018
Location: Speyside, UK
Area: 14,800m²
Architects: Rogers Stirk Harbour + Partners
Team: Kelly Darlington, Laurence Day, Philip Dennis, John Dent, Max Dowd, Mike Fairbrass, Tobi Frenzen, Gianmaria Giovanni, Jan Guell, Kevin Gray, Ed Hiscock, Jisoo Hwang, Toby Jeavons, Anja Kempa, John Kennedy, Anthony Lau, Emily Lewith, Annette Main, Tim Mason, Nic Mitchell, Andrew Morris, Sirage Saudi Ibreek, Tom Smith, Graham Stirk, Emma Swarbrick, Angela Tobin, Chris Wilkinson, Rion Willard, Andrew Yek, Elizabeth Young
Structural Engineer, Services Engineer, Fire Engineer: Arup
Lighting Consultant: Speirs + Major
Landscape Architect: Gillespies
Main Contractor: Robertsons Construction Group
Process Contractor: Forsyths
Awards
2019 RIBA Stirling Prize shortlist
2019 RIAS Award for Scotland 2019
2019 RIAS Special Category Award - Wood for Good/Scottish Forestry Commission for the Best Use of Timber
2019 ArchDaily Building of the Year 2019 - Industrial Architecture
2018 Structural Timber Awards - Winner of Winners
2018 Structural Timber Awards - Engineer of the Year
2018 Structural Timber Awards - Highly Commended Project of the Year
2018 Scottish Design Awards - Leisure/Culture Building or Project










