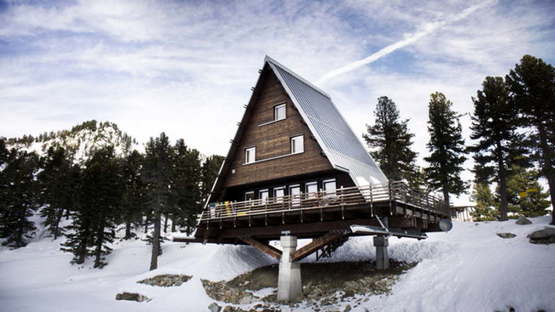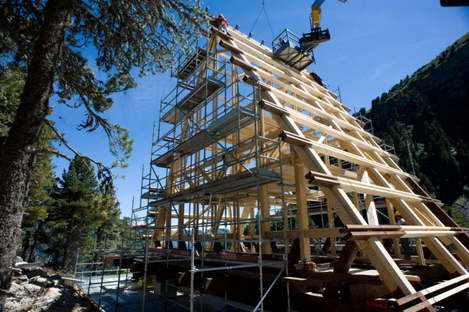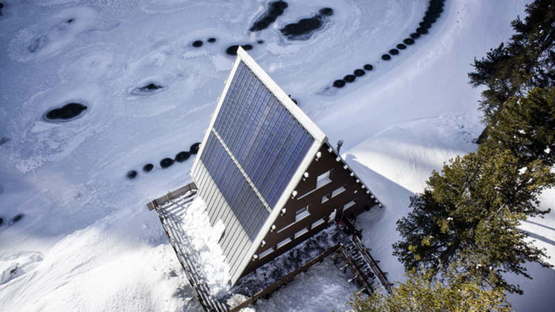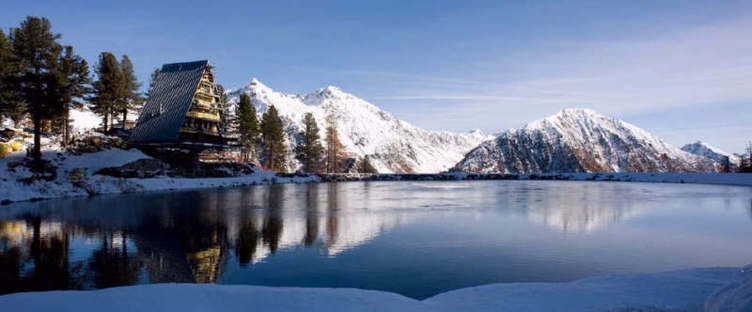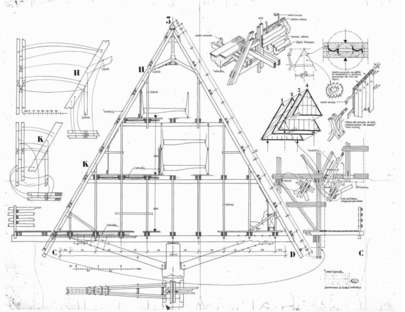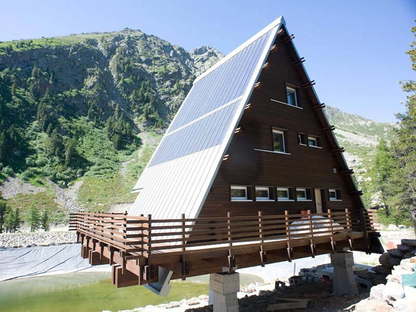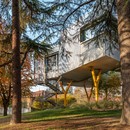05-01-2015
Rifugio Carlo Mollino - Casa Capriata project, 1954 - 2014
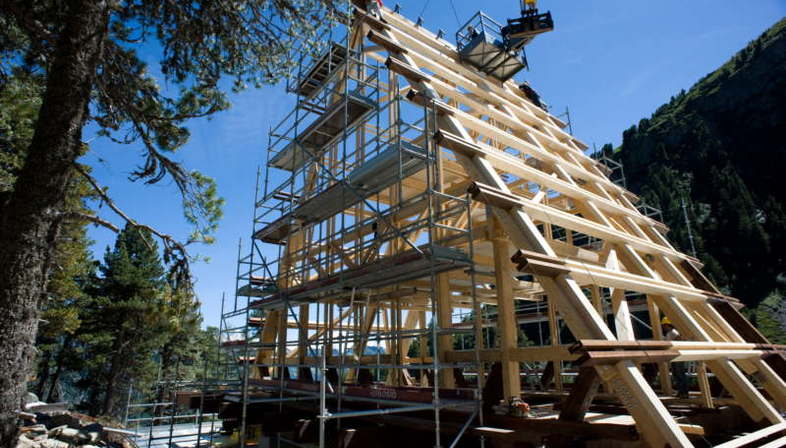
Rifugio Carlo Mollino is a mountain shelter which opened recently in the Waissmatten ski area, at an elevation of 2100 metres. The building was constructed according to Carlo Mollino's plans for the Casa Capriata, designed for the 10th Triennale di Milano exhibition in 1954, in the context of a research project being conducted by the Department of Architecture and Industrial Design at Politecnico di Torino, in partnership with the Town of Gressoney Saint Jean, the Order of Architects of the Province of Turin and Fondazione OAT.
The team of researchers (Liliana Bazzanella, Guido Callegari, Alessandro Mazzotta, Mario Sassone, Elena Tamagno) coordinated by architect Guido Callegari redesigned some of the technologies, structures and systems used in the building in view of today's criteria of sustainability and technical innovation. This means the researchers did not follow Carlo Mollino's plans to the letter, but were inspired by the design criteria identified by the architect and the original spirit of the project. For Casa Capriata was intended to be a manifesto of experimentation with innovative materials and construction techniques, and the shelter that has been built meets the standards of the Casa Clima class A gold protocol.
(Agnese Bifulco)
Client: Town of Gressoney Saint Jean (AO),
Location: Weissmatten ski area, elevation 2100 m - Gressoney Saint Jean (AO), Italy
Architectural design: Comunità Montana Walser: arch. Laura Montani with the scientific consulting services of Politecnico di Torino - DIPRADI: architect Guido Callegari (scientific coordinator), prof. Liliana Bazzanella, architect Alessandro Mazzotta, prof. Elena Tamagno in collaboration with architect Massimo Ronco
Executive project: Comunità Montana Walser: architect Laura Montani with the scientific consulting services of Politecnico di Torino - DIPRADI: architect Guido Callegari (scientific coordinator), prof. Liliana Bazzanella, architect Alessandro Mazzotta, prof. Elena Tamagno, architect Mario SASSONE in collaboration with architect Massimo Ronco
Images courtesy of Geberit
www.casacapriata.polito.it










