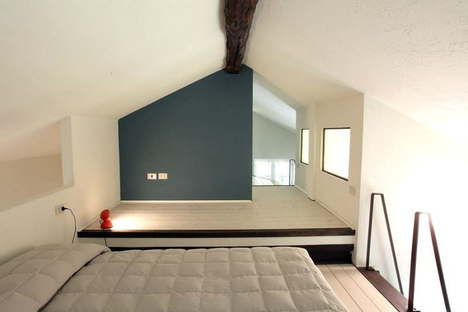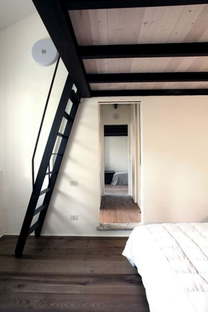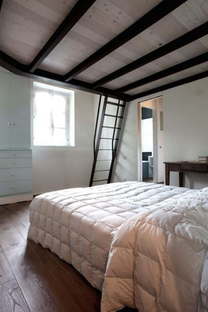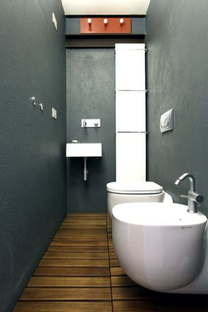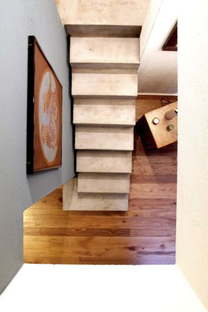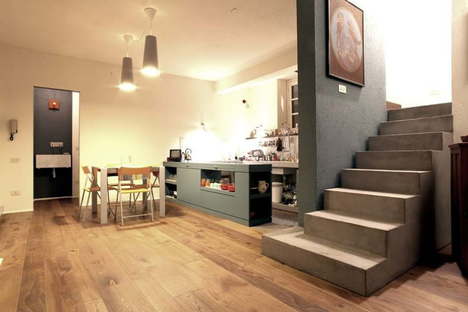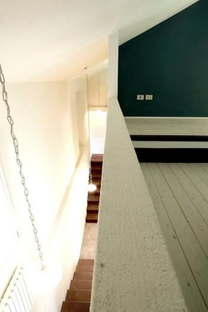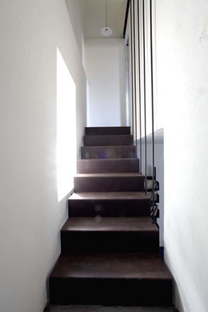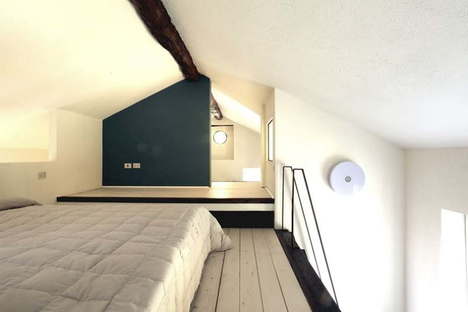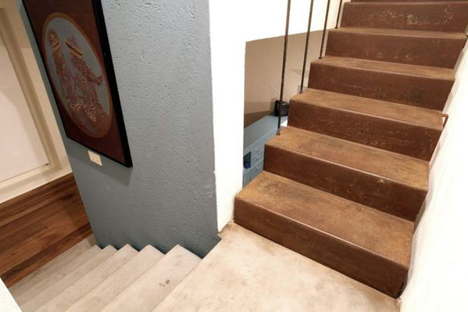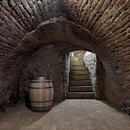08-01-2015
Refurbishment of a former garage in Meina by Cristina Meschi
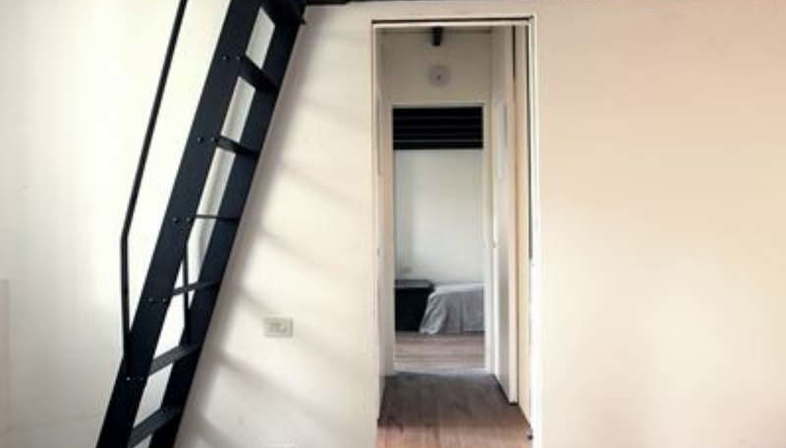
Cristina Meschi was responsible for the architectural refurbishment of the outbuildings of a historic villa in Meina, on the banks of Lake Maggiore. What was originally a barn, then converted into a garage, is now a separate, three-level home, which the owners wanted as a guesthouse for visiting family and friends.
A system of stairs and hallways is used to join the different levels, which are also visually linked by the views of the double-height zones.
The refurbishment did not alter the building’s exterior shape, colour or materials. In contrast, simple materials like iron, concrete, limestone and recycled stone were mixed and matched with other finer materials like Carrara marble, burnished steel and elm wood in the two bedrooms and living areas. And there you have it – a brand new guesthouse.
Francesco Cibati
Architect: Cristina Meschi
Images: ph.Carlo Guido Conti
http://cristinameschi.wordpress.com/










