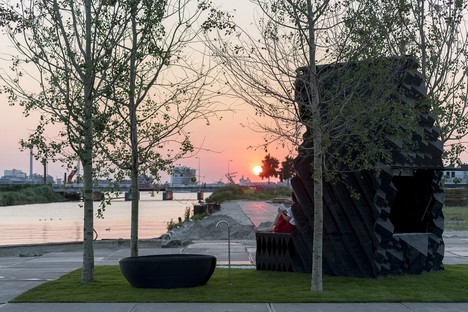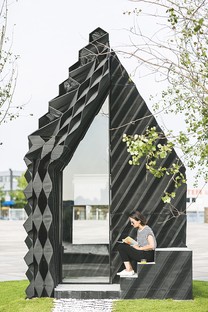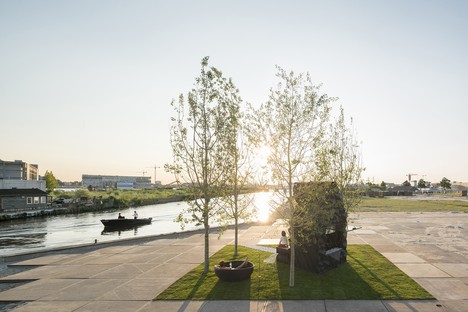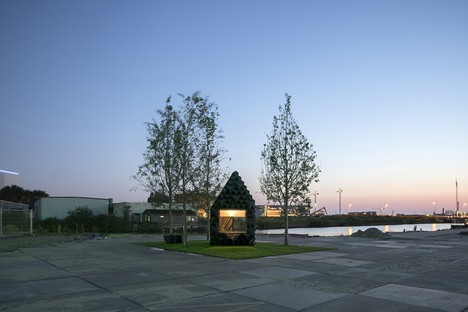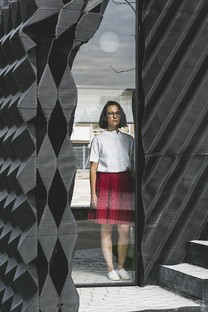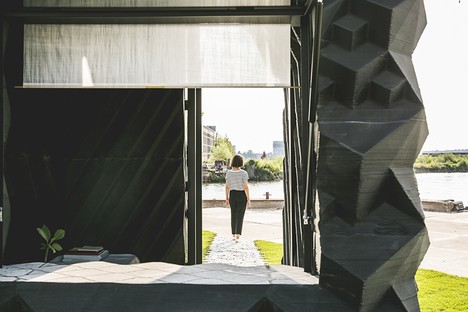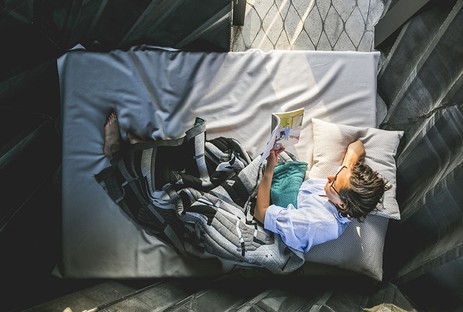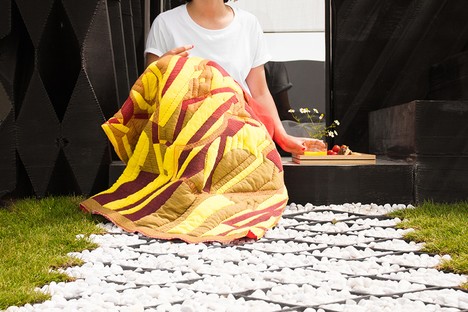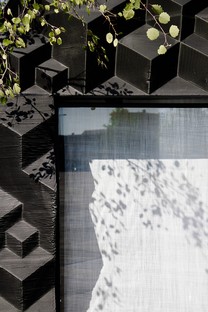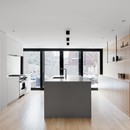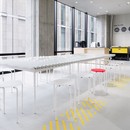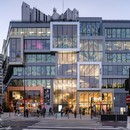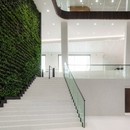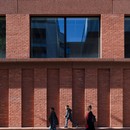23-01-2017
Printed architecture: DUS Architects’ Urban Cabin
DUS Architects, Sophia van den Hoek, Ossip van Duivenbode,
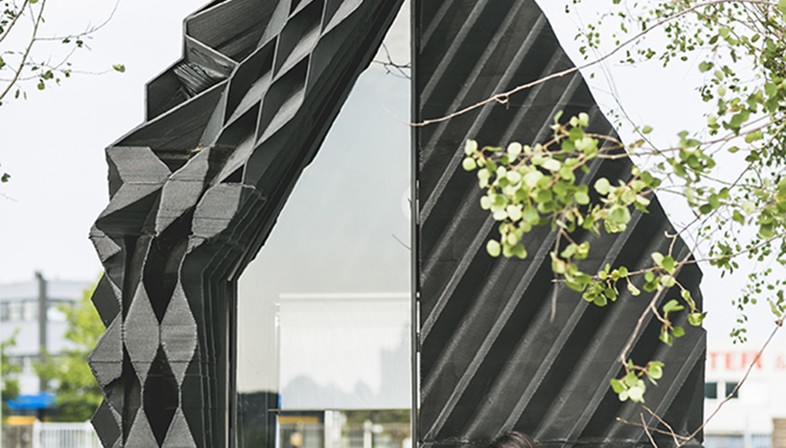
Dutch architects DUS built a mini-shelter which is entirely 3D printed out of recyclable bio-plastics, designed to offer an escape from the rapid pace of everyday life, located in an abandoned former industrial area in Amsterdam, transformed into an "urban retreat" with a little garden and an outdoor bathtub.
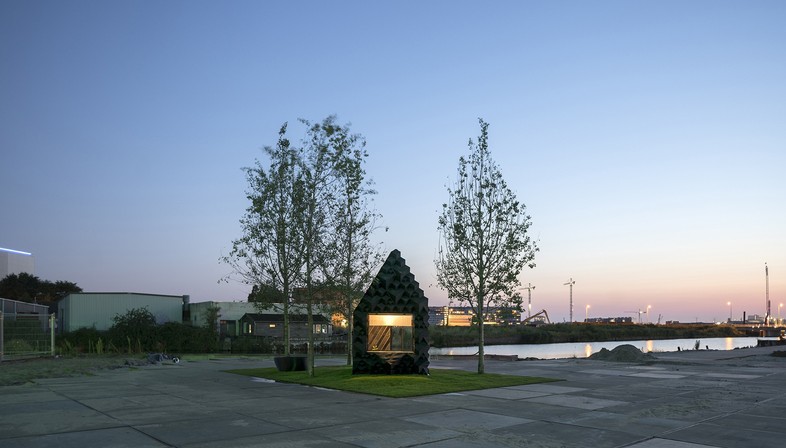
The building is part of a research project in which DUS architects are investigating compact, sustainable solutions for shelter in urban environments, but it can also be applied on the site of natural disasters. Urban Cabin is entirely recyclable and can be taken apart and put back together repeatedly over the years. Its 8 sqm surface area qualifies Urban Cabin as a "tiny house" in line with the latest trend toward using small solutions to solve big housing problems.
The mini-house contains a little arcade and an indoor space with a sofa which opens up into a double bed, and is available for short-term rental: contact info@houseofdus.com
Francesco Cibati
Year: 2016
Location: Amsterdam
Design: DUS Architects
Team: Hans Vermeulen, Martine de Wit, Hedwig Heinsman, Martijn van Wijk, Inara Nevskaya, Ivo Toplak, Peter Hudac, Foteini Setaki
3D Printing and Assembly: Actual
Team: Martine de Wit, Jasper Harlaar, Sven de Haan, Ina Cheibas, Joe Platt, Nathalie Swords
Photos: Ossip van Duivenbode, Sophia van den Hoek, DUS Architects
http://houseofdus.com/










