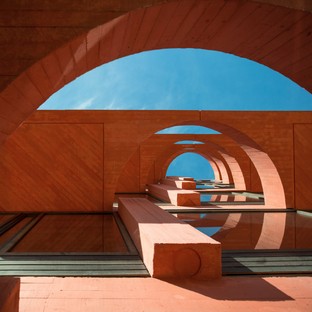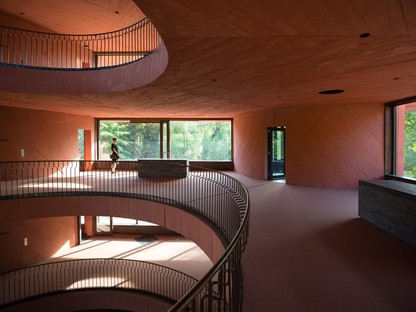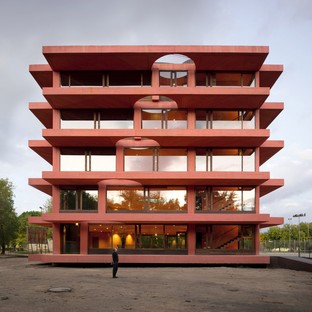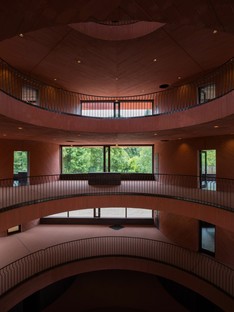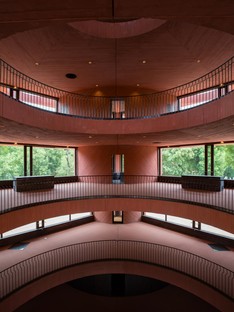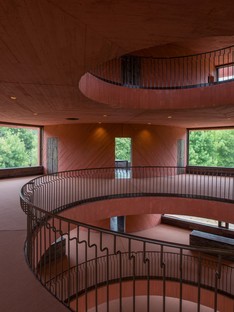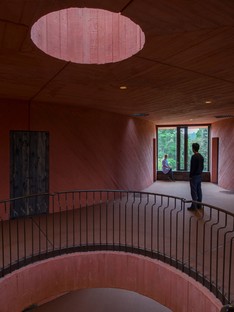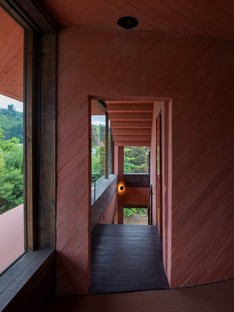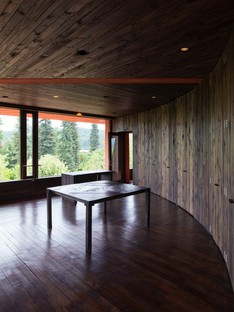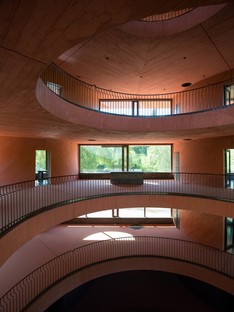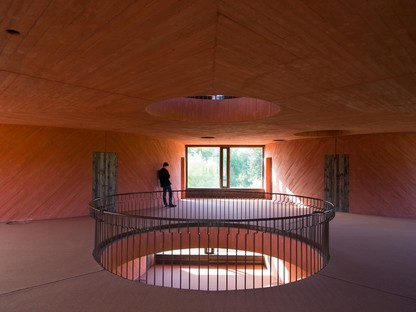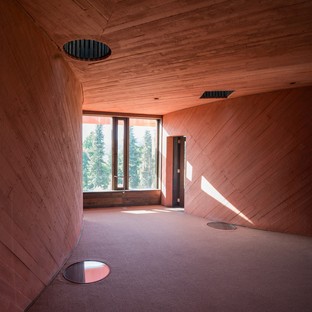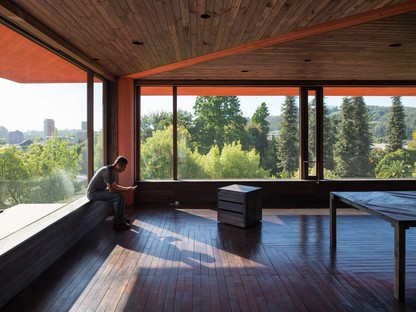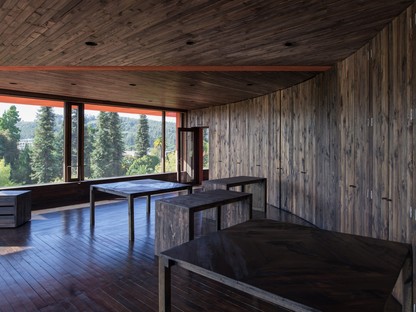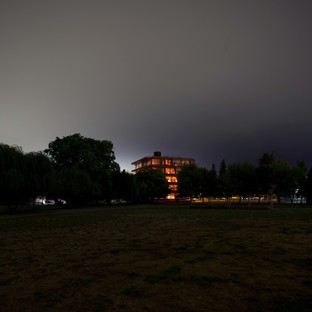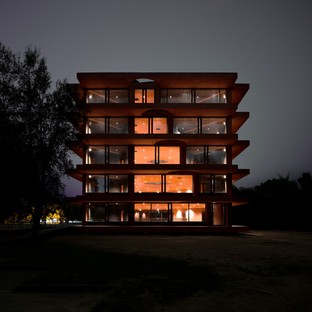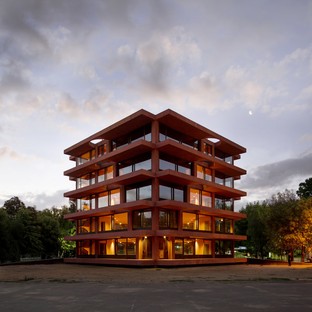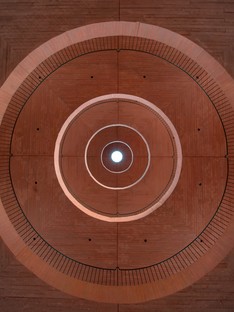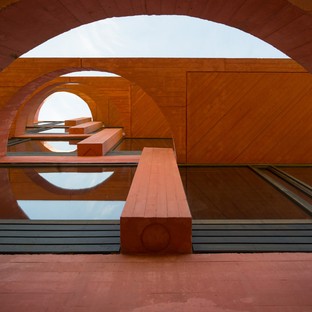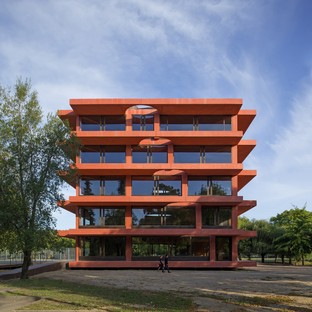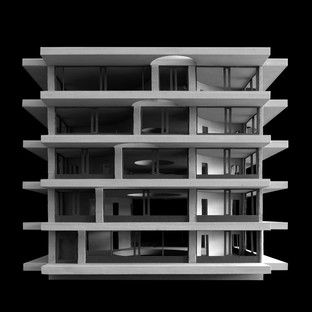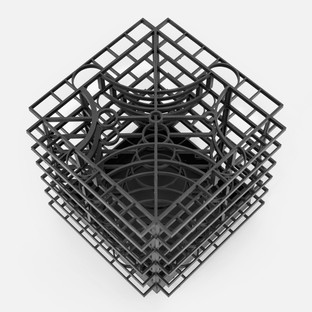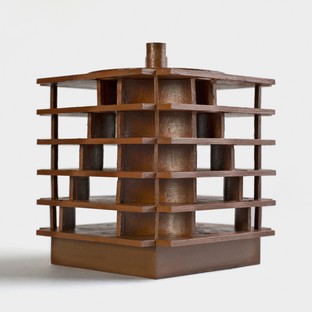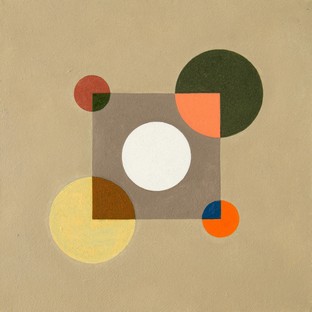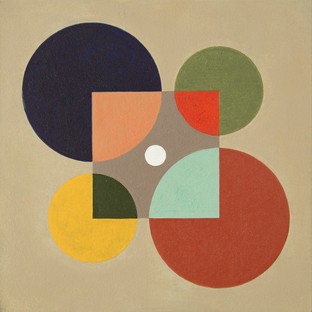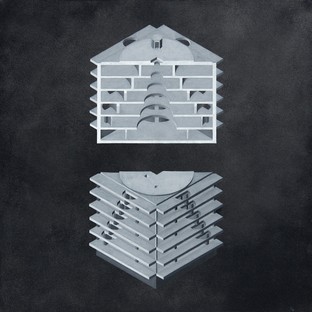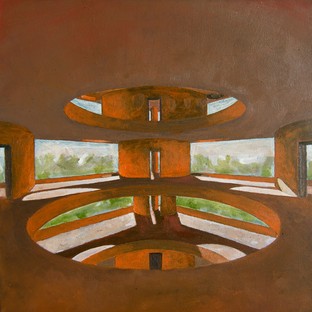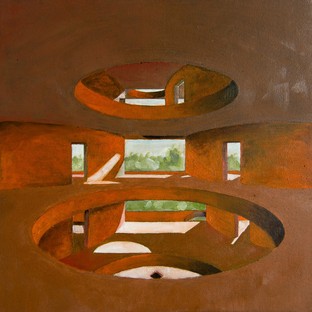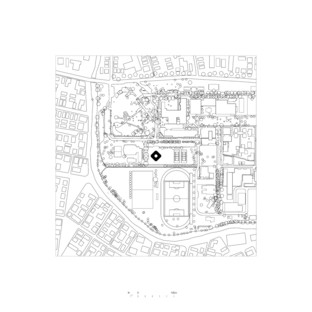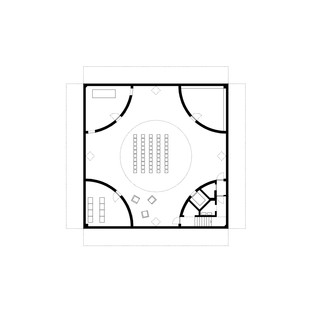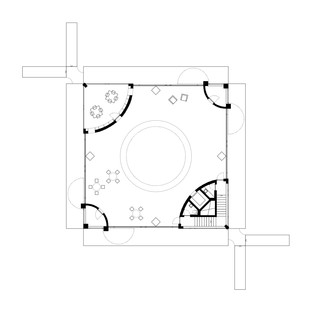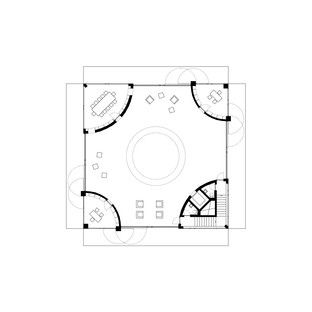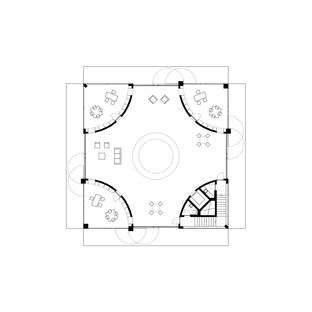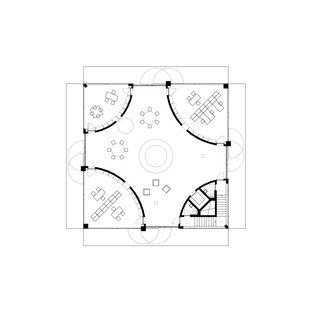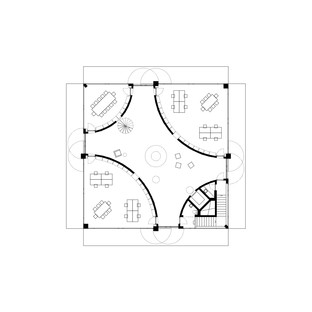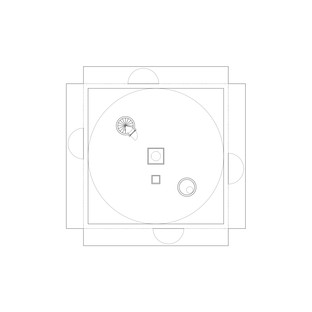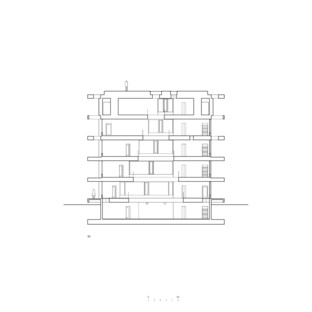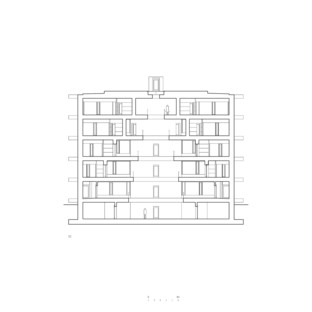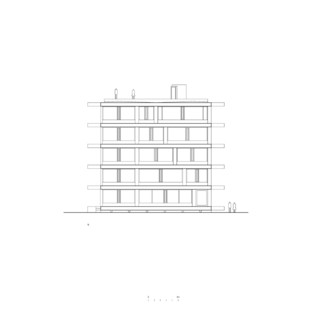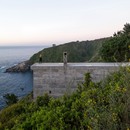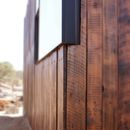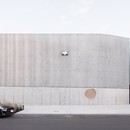07-05-2021
Pezo Von Ellrichshausen: INES Innovation Center, Concepción
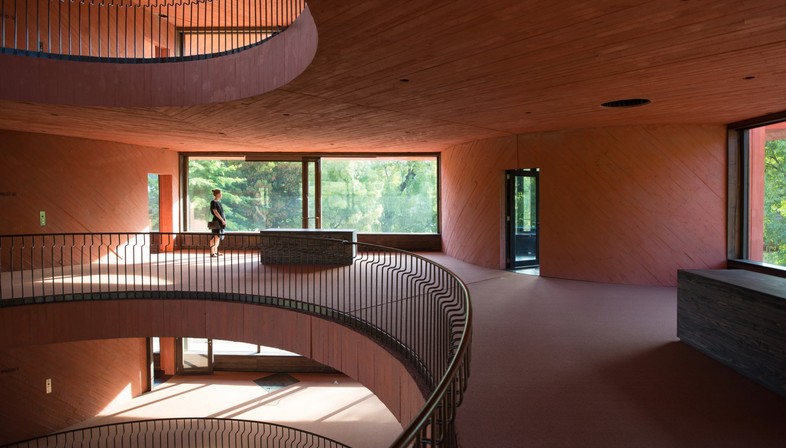
The inspiration for the architecture of the INES Innovation Center came from Mauricio Pezo and Sofia Von Ellrichshausen’s reflections on the word "innovation" itself. The fundamental idea was to design a revolutionary and surprising project that could entirely subvert the image of the university centre as a simple office building. The client in this case was the UBB - Universidad del Bio-Bio, for its campus in the city of Concepción, Chile, which includes the scientific faculties of engineering, economics and architecture.
Beyond these initial premises and knowing Pezo Von Ellrichshausen’s work, we feel that we can say that the INES Innovation Center project is the latest marker on a path embarked upon long ago by the Chilean artist-architect couple which focuses on their personal reflections on the idea of living. Far removed from any established network, movement, way of thinking or geographical influence, the duo have always pursued a direction which intimately analyses the relationship between man and space: a two-way conversation, as they are fond of describing it, which always contributes an unprecedented perspective to the world of architecture. Their works are "explorations of the systematic way of creating exceptionality", as Mauricio Pezo once described it in a conference, drawing upon a palette of recurring elements with new variations each time. The forms of elementary geometry, the oil paints used to create design images for clients, the use of concrete and wood as the construction materials of choice, the inversion of exterior and interior, to name but a few.
With its solitary location within the campus and distribution over five above-ground floors and one basement level, the new building appears to be organised on a structure of slabs and pillars. However, the rhythmic series of columns distributed according to a regular grid does not correspond to its interior development, where no space is orthogonal to any other and the shape of the rooms themselves is defined entirely by curved lines. The floor plans pay testament to the architects’ careful study of the possible intersections between the figure of the square and that of different sizes of circle. The expedient of the intersection between geometric figures is often used in Pezo Von Ellrichshausen’s research; one example that comes to mind is their installation at the 2016 Venice Biennale, where the open space was warped by a multitude of circles created by green concrete walls which, as they overlapped, created ever-changing spaces, making for endless different uses and perspectives.
With this, Mauricio Pezo and Sofia Von Ellrichshausen seem to be saying that this is precisely the job of the architect: to free our spaces from the intrinsic conditioning of construction itself, the idea of the four walls, the most convenient and rational plan of the dimensions and quantities available to us. In short, to demonstrate a new way of looking at our everyday scenario, one centred particularly around the relationships between individuals.
The space of the INES Innovation Center has been developed with a focus on the relationship between the people who will use it every day. As per the request of the clients, the process of academic practice has been brought back to a central position: a path based on relationships, on the informality of exchanges, on continuous revision and the potential in the association of ideas.
The layout - which is the result of a design based on circles nestled into squares, repeated with different variations across each floor - thus marks out two distinct spaces, which the architects consider to represent two distinct moments in the innovation process: in-depth investigation founded upon sociality and sharing, and its counterpart, namely individual, solitary research. The border spaces resulting from these intersections are linked to the former, whilst the rooms defined by semicircular walls, overlooking the campus garden, are reserved for the latter. From the ground floor up to the fifth - from bottom to top - the private space gradually expands as the shared space shrinks, thus also resulting in operational and management workstations being allocated differently.
In addition to this combination, the circle in the centre of the square floor plan is a large empty space running through the heart of all the floors, connecting everything from the roof to the basement. This openness is part of the shared space concept, enhancing and multiplying it, offering a sense of unity. Whilst externally, the architecture may offer an image of constant permeability along the entirety of its vertical development, internally, this transparency is a great deal more perceptible on the lower floors, by virtue of the fact that the largest windows belong to the collective spaces. Conversely, as one moves up the building, there is a sense of the space shrinking in size and reducing in brightness, culminating in the discovery of the open, unbounded space placed at roof level by the architects. This is another of their recurring elements: the roof is accessible by way of a spiral staircase and used as a belvedere.
This fluid, non-hierarchical development between the floors opens up the option of varying the functions of the different spaces, promoting working dynamics that are not categorised according to professional roles and profiles. This is also true from a functional point of view: the rooms that share the curved walls, for example, have been designed not only as offices, but also as spaces for hosting exhibitions and workshops.
Here, as in many of the architects’ other projects, the exterior building material matches that of the interior, namely full-depth coloured concrete in a particular shade of red, exuding a sense of warmth and homeliness. Their interpretation of decoration is the imprint of the oblique and curved planks that the wooden formwork has left on the concrete surfaces. Natural wood, dark and knotty, has been used to great effect in the offices, where its presence in incredibly bold: in the made-to-measure storage cupboard designed to blend in with - even ‘disappear’ into - the slanted walls, in the minimalistic furnishings, in the parquet floors and the fixtures.
Observing projects such as this one inevitably raises a few questions: do we really take care of the space available to us, or do we merely occupy it? What would happen if this way of designing space became more prevalent, overtaking the approach that tends to minimise gaps, to consider them nothing more than a waste, or to build spaces suitable for every function?
Mara Corradi
Architects: Mauricio Pezo, Sofia von Ellrichshausen http://pezo.cl
Collaborators: Aleksi Vicic, Eva de Hovre, Diego Perez, Sofie Taveirne, Victoria Bodevin, Caitlyn Flowers
Location: Collao Campus, Concepción, VIII Region, Chile
Client: Universidad del Bio-Bio
Structure: Luis Mendieta
Consultants: Citec, DyLuz
Plot surface: 245.479 sqm
Built surface: 2.000 sqm
Design date: 2013-2015
Construction date: 2019-2020










