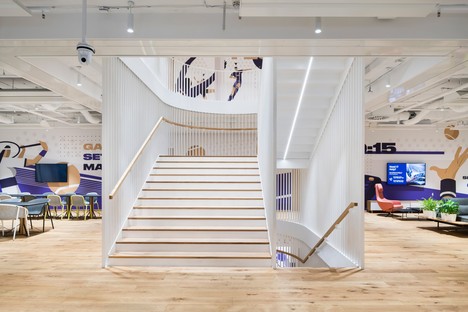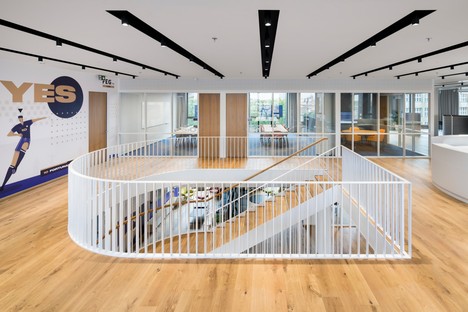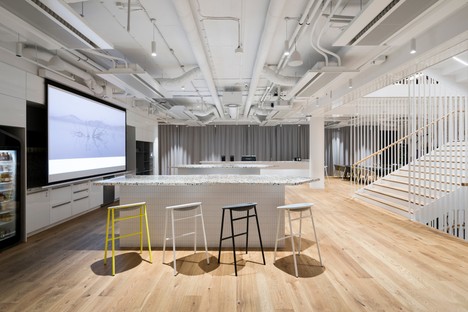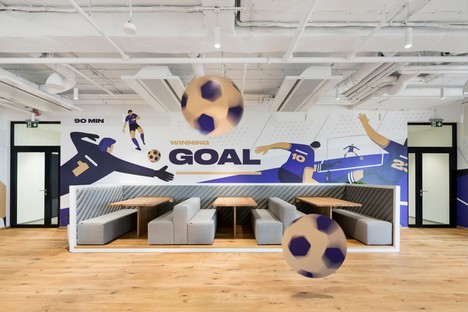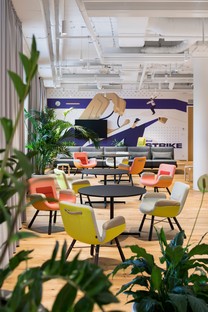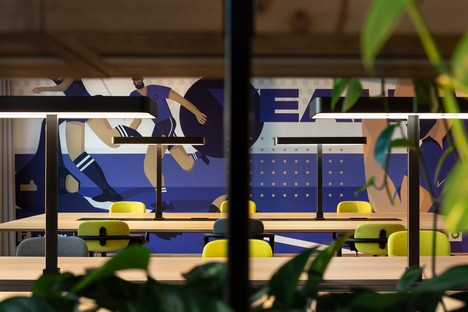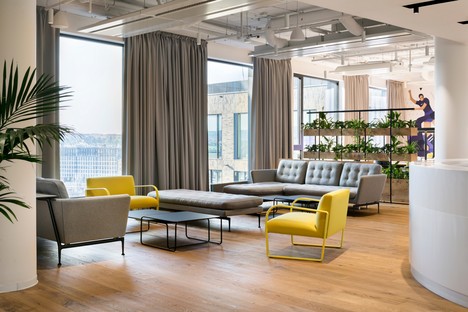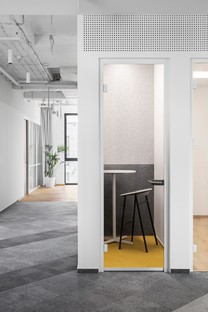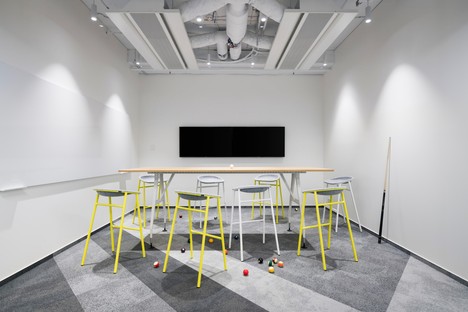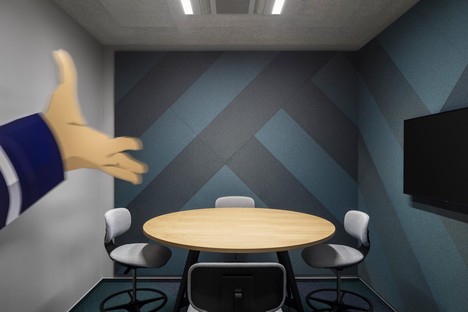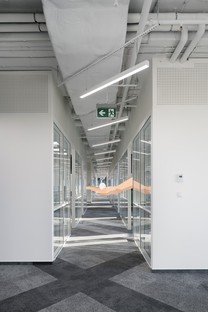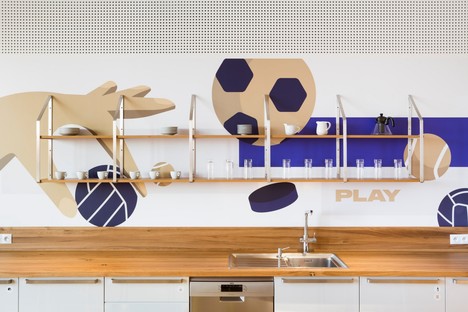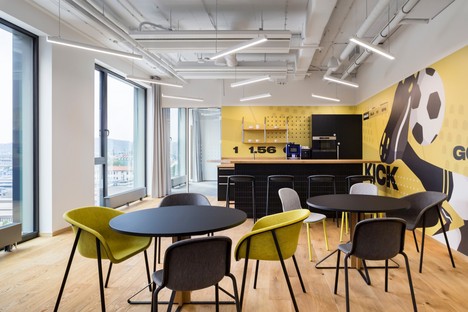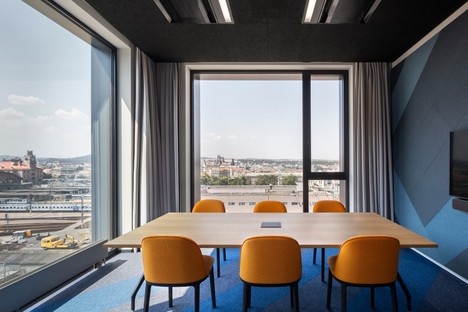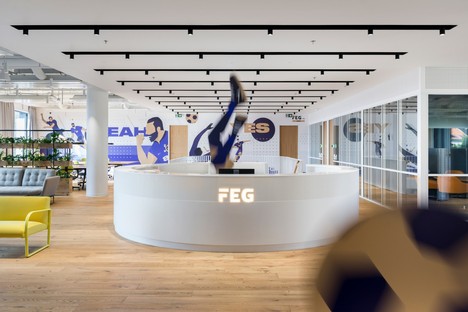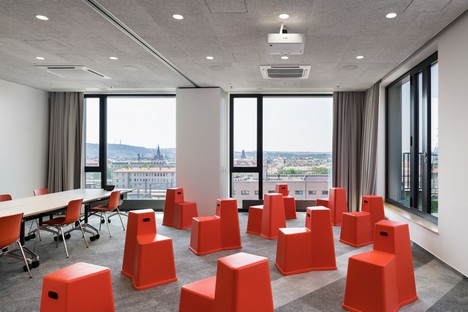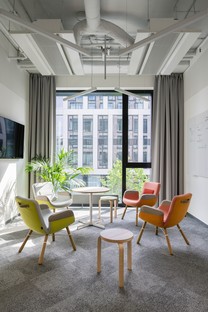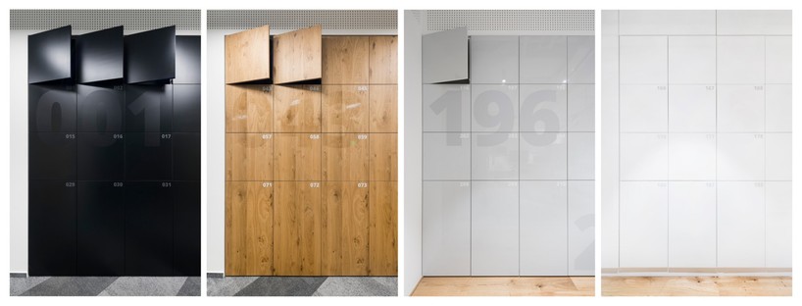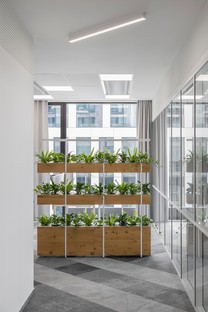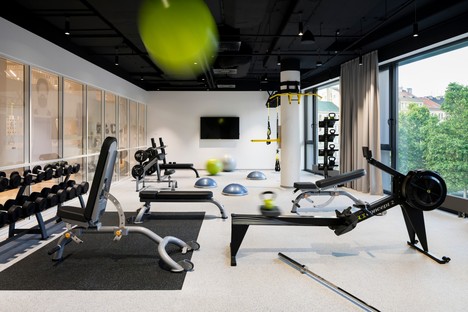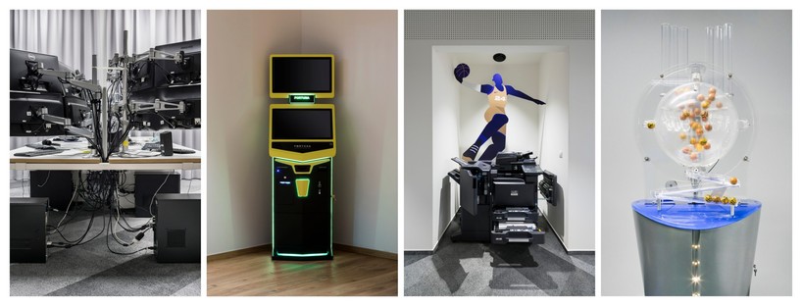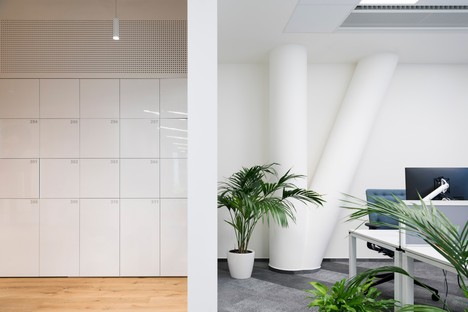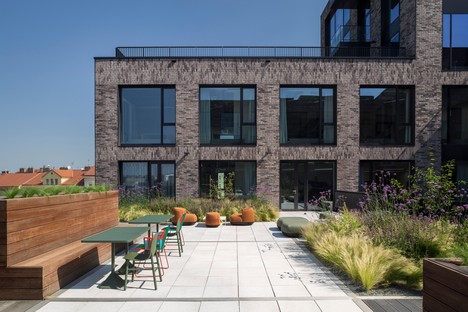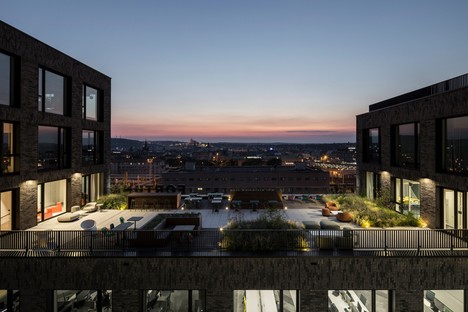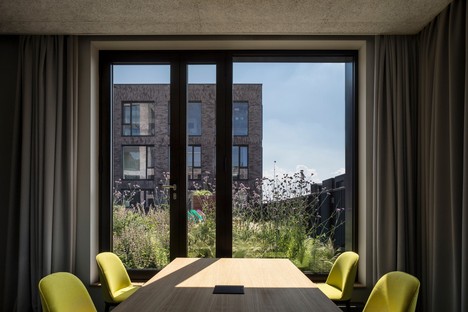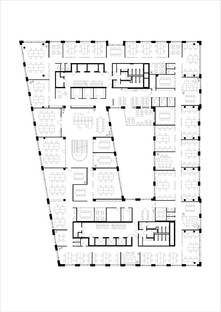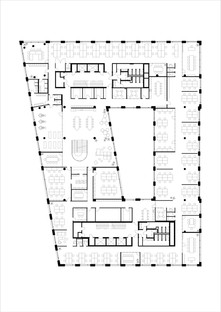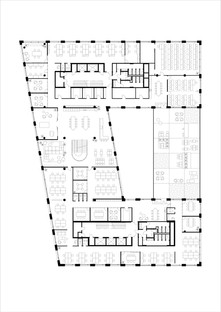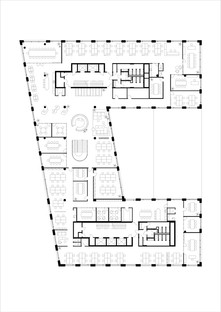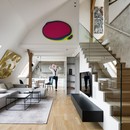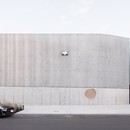17-03-2021
Perspektiv: Offices for FEG - Fortuna Entertainment Group in Prague
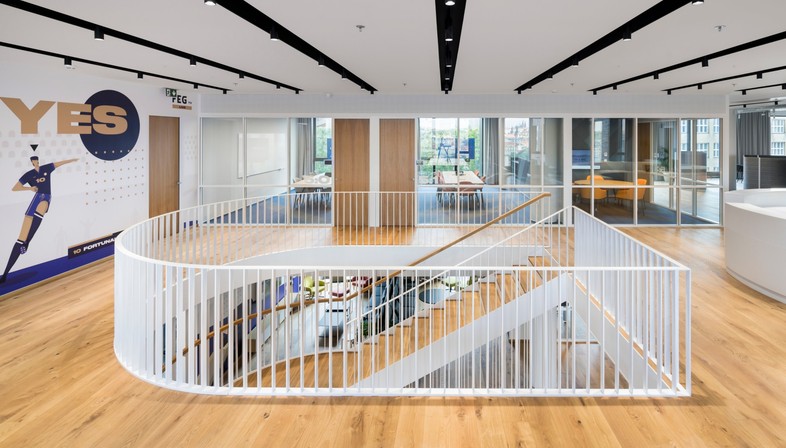
Today, we are looking at the theme of the office - and, in particular, its interiors - with the presentation of a project by Perspektiv for the new offices of Fortuna Entertainment Group, started in 2019 and completed at the end of 2020.
The theme of the office of the future - specifically, the post-pandemic office - is one that has been on everyone’s lips for months, ever since cities saw the lights turned off for almost all the large complexes for the service industry, which have remained as monuments, vestiges of a past that we may have lost forever. All this has occurred because nearly overnight, we saw the implementation of what could have been planned over the course of years, namely the introduction of remote working and a total overhaul of when and where we work, often finding us in places that are very different indeed to the traditional office.
What, then, is the right way to redesign the office today, or how will it be redesigned in the not-too-distant future? This is an increasingly pressing question not only now - in this limbo period in which our work schedules and environments are split between the home and a different office, with spread-out spaces and reduced staff numbers - but also, and especially, in anticipation of a future in which agile working will become a very real possibility for many people.
These were the underlying premises for Prague-based firm Perspektiv, which was commissioned by a major sports betting operator, Fortuna Entertainment Group (FEG), founded in the Czech capital in 2009. The aim of the project, initiated and developed as the pandemic began, was to consolidate the various divisions of the company into a single location, experimenting with an agile working layout for its employees. The building in question has an area of 7300 square metres spread over four operational floors, with an additional roof terrace, all located within the vast Churchill II service sector complex in the heart of Prague. Meanwhile, the employees destined for the new office total 700 - with 28 different nationalities between them - and are all working with an agile approach. With an initial glance at the floor plans, one aspect immediately springs out: a rejection of the now-ubiquitous open-plan layout. The single, shared space with no partitions to speak of gives way to a new approach here. After all - as many designers have been saying for a long time - open-plan layouts do not actually foster concentration, collaboration or, indeed, communication. The image (along with the underlying concept) of a battery of desks in vast, boundless offices - often part of the anonymous landscape of the outskirts of a city - is now a model consigned to the ‘before times’. Perspektiv has instead structured the space for FEG into many small or medium-sized work units with partially transparent walls, frequently interspersed with unstructured spaces furnished with small tables and informal seating where people are free to sit. However, these areas are not to be understood - as they once might have been - as guest lounges or waiting areas for clients, but rather as working areas designed as "seams" between spaces in which people can continue to work, but in a different way.
This is a suggestion drawn from the ‘home office’ model. Interrupting the natural flow of the work day - for example, by changing position or workstation, or having the ability to sit differently or change rooms and settings depending on the task at hand in a way that also varies how it is done - may have inspired the idea that offices could also benefit from changes in visual perspective and posture over the course of the day.
Moreover, the need for informal, open-plan offices partly arose from the introduction of hot-desking, which involves unassigned workstations that are fewer in number than the employees who use them. Faced with the new practice of splitting work between remote and office-based locations, new locations are increasingly introducing - alongside individual, personal desks - fully-equipped yet unreserved workstations which can be used by different employees at different times, however needed. Here, Perspektiv has inserted so-called “phone booths” into its layout: small, protected, soundproof rooms where people can make quick video calls, equipped with stools and worksurfaces. There are also Scrum rooms, designed for interactive, dynamic group discussion situations, as well as various sizes of meeting room, also designed for events and training; however, these are no longer fixed spaces closed off to the outside world, but instead largely overlook the city and, most importantly, are equipped with technology that also allows for remote participants to take part. These are interspersed with “huddle rooms”: small, separate rooms that are set up for quick meetings, video conferences and virtual brainstorms in more concentrated situations.
What has been lost in terms of openness and overall perception by abolishing the open-plan approach has, in a way, been reintroduced into FEG’s offices by creating a strong vertical axis of communication between the floors, namely in the form of a staircase with a white metal parapet that stands out from the parquet floor with its sinuous design. In contrast to the past, the landings on each floor are no longer treated as mere points of transition, “non-places” in the office, wholly devoid of importance and characterisation. For Ján Antal and Martin Stára of Perspektiv, they have instead become the hubs of the pathways through the building, offering an opportunity for a pause with their spaces for mediation and discussion, such as coffee break corners with comfortable seating and sofas, or high tables with stools. These informal spaces can be used to host clients, but also to organise impromptu meetings in fluid, ergonomic spaces equipped with all the necessary technology. The cafeterias have been reimagined as “smart canteens”, i.e. modular places where the tables can be reorganised into more of a workstation arrangement to ensure that social distancing is possible when the number of employees present requires it.
Meanwhile, some spaces that are additional in theory yet considered essential in this case include the garden terrace on the roof, which communicates visually with meeting and work rooms and is accessible for a moment of relaxation, and a series of pure entertainment and leisure spaces, such as the games room - complete with pool table and video game consoles - and the gym, so that employees can keep fit.
All these new environments - different, fragmented and spaced out as they may seem - have been brought together, surrounded by the wall graphics of famous illustrator Adam Mihalov who, with his clear style inspired by 3D animation, has managed to visually convey the feeling of involvement experienced by those who follow sports and bet responsibly, as per the company mission. All the shared spaces for meeting and discussion have been marked out by his large-scale illustrations, which have come to serve as backdrops for business events and informal gatherings alike. The dynamism of Adam Mihalov’s style has created a certain continuity between the wide range of space, from the smallest - such as the photocopier room - to the largest, such as the canteen, giving all the employees the feeling that they are part of a team, bound together by a passion as well as a profession.
In short, the new office is held up as an inspirational model for small communities, as Michele de Lucchi says: a place defined by sharing and motivation. An environment which is no longer the mandatory office of yesteryear, but instead a place where workers want to go - a place where the physical closeness between people can still offer that informal network of thoughts, suggestions and methods that simply cannot be reproduced remotely.
Mara Corradi
Architects: Studio Perspektiv
Author: Ján Antal, Martin Stára
Co-author: Barbora Babocká, Eva Schilhart Faberová, Vojtěch Hasalík, Barbora Janíková
Project location: Italská 2584/69, Prague 2, Czech Republic
Project year: 2019
Completion year: 2020
Usable Floor Area: 7300 sqm
Client: Fortuna Entertainment Group
Garden architect: Atelier Šteflovi
Illustrator: Adam Mihalov
Photographer: Studio Flusser, www.studioflusser.com
www.perspektiv.cz
www.adamihalov.com
www.ateliersteflovi.cz










