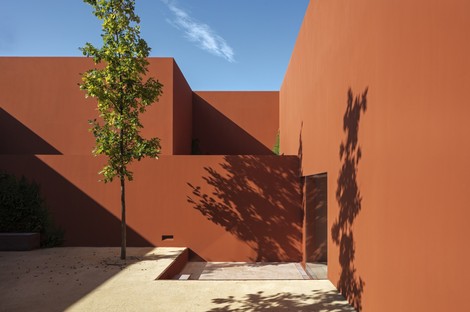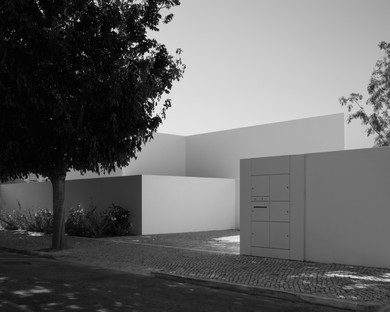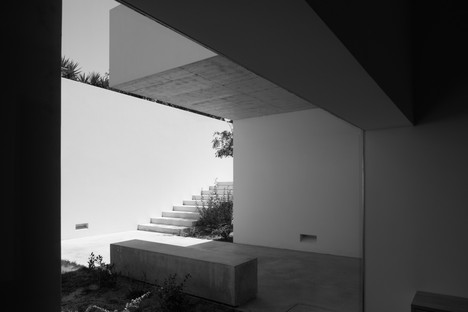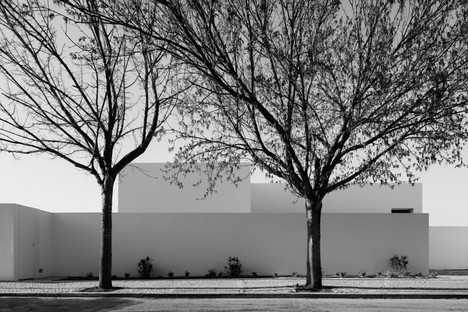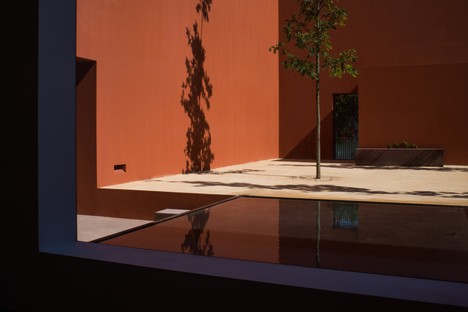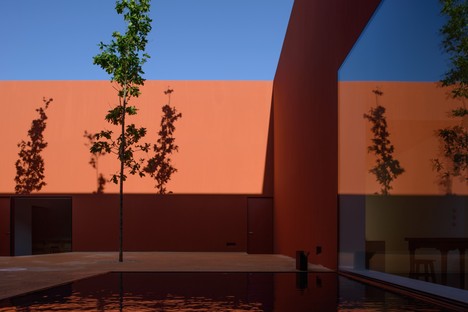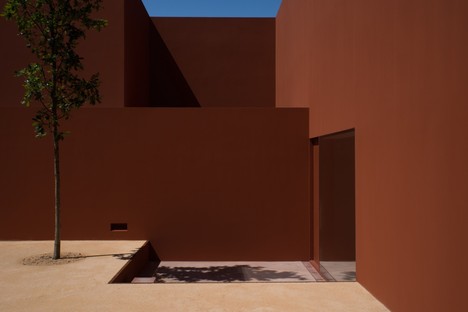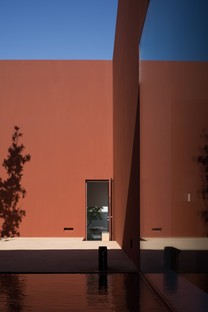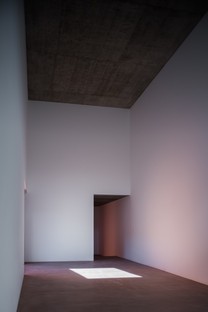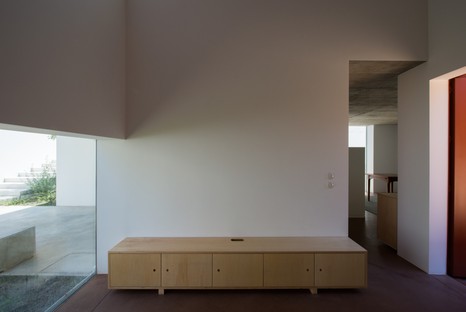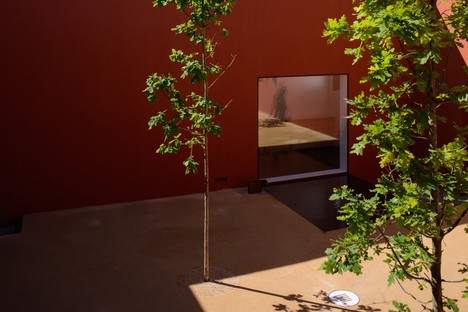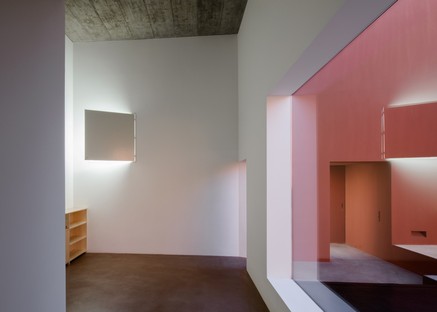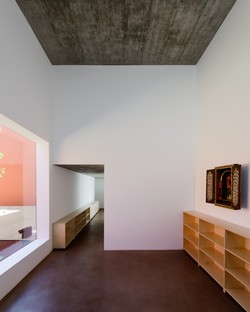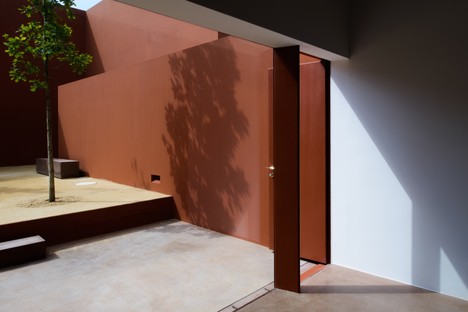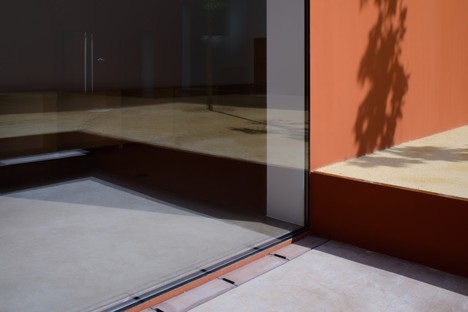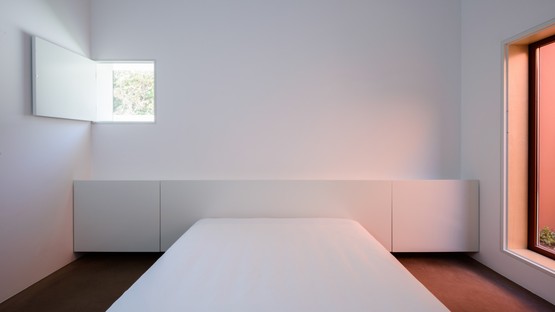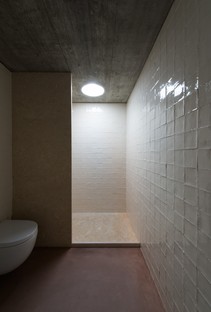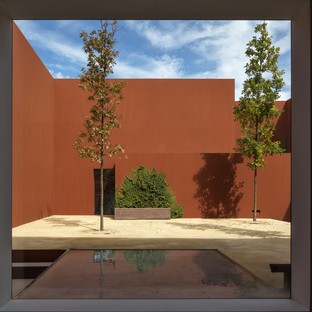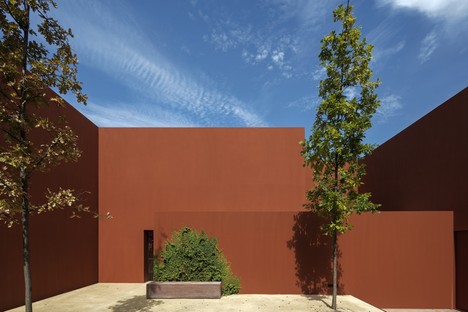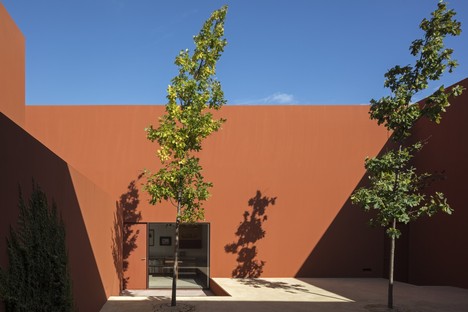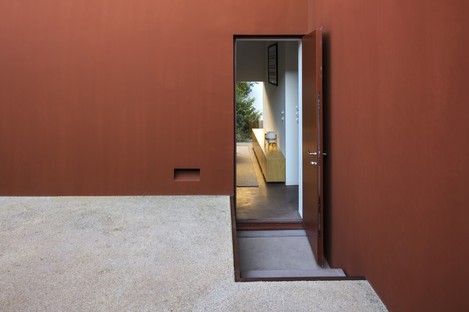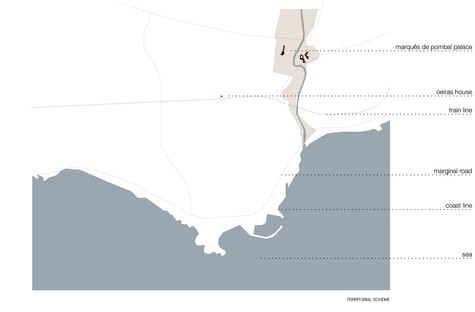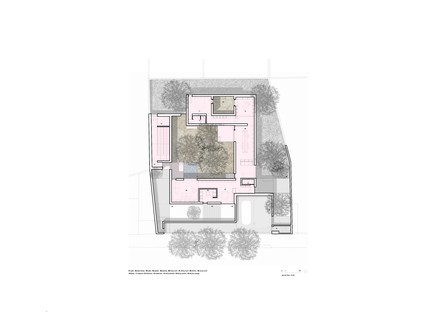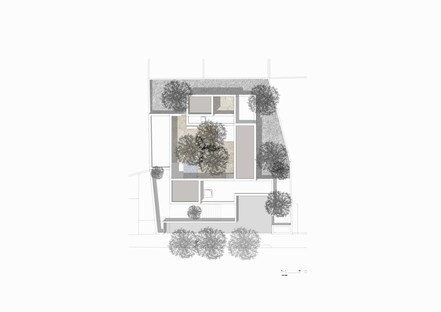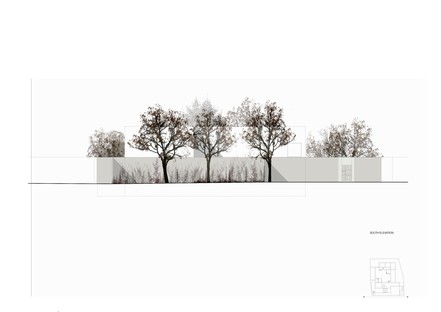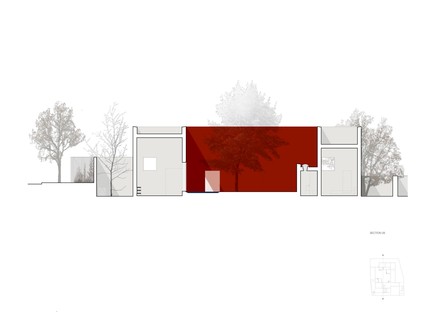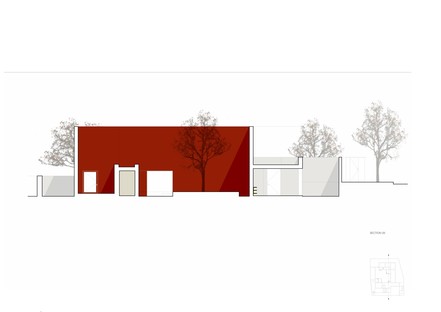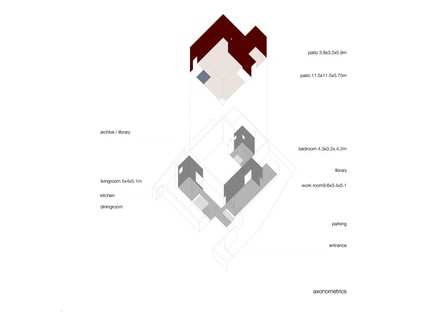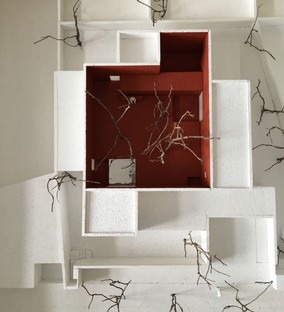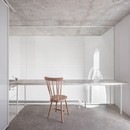14-08-2019
Pedro Domingos: Home in Oeiras, Lisbon
Pedro Domingos,
Leonardo Finotti, João Carmo Simões,
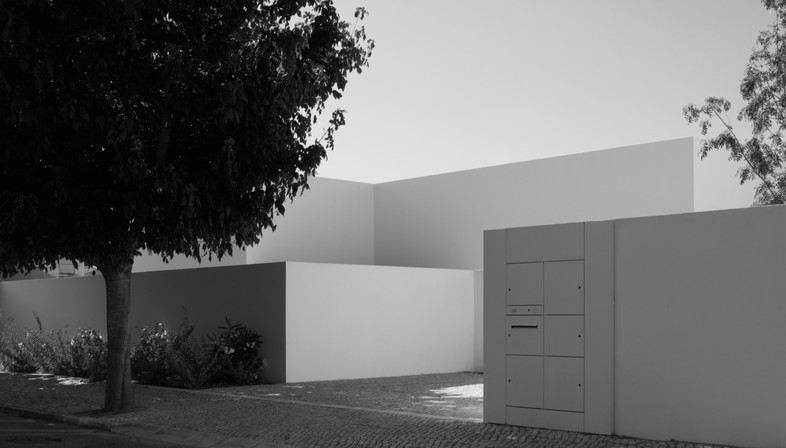
The house designed by Pedro Domingos Arquitectos in Oeiras is a building that strives to achieve the peace and quiet not yet offered by this neighbourhood near Lisbon, despite its distance from the centre of the Portuguese capital. The client enjoys culture and reading, seen as a key part of the day, to the point of asking the architect to design a home in which reading is one of the principal functions. Pedro Domingos has created a layout in which spaces for culture are halfway between the daytime and night-time parts of the house.
With a background in Portuguese architectural culture, Pedro Domingos reflects on the significance of this home, starting with the site on which it stands, in a residential neighbourhood with a railway running through it. The lot is located on Rua Santo Antonio, which runs along the railway tracks, beyond which the anonymous buildings of an industrial zone extend as far as the horizon. The only redeeming quality of the homes in the area is the fact that they have gardens.
In a landscape which, while organised, has no unifying aesthetic criterion, the architects prefer introspection, raising mute walls toward the outside while recreating a balanced, reasoned form of nature on the inside, visible through all the windows in the house.
The home in Oeiras is a Mediterranean courtyard house with a square courtyard measuring 11.5 metres per side in the centre of a square layout. All the most important rooms in the house are arranged around its perimeter, forming a big letter C embracing the courtyard, from the entrance on the southern side to the back garden on the northern side. While the first rooms encountered upon entering the home are semi-public spaces, such as the kitchen and living room, as we continue around the perimeter of the patio we find more private spaces: the library and study, followed by the owner’s quarters.
The western side, on the other hand, is an independent detached volume accessed directly from the courtyard, containing the client’s library and archive, with compactable shelving on mobile bases. The four sides form a unified route all around the courtyard, interrupted by vast green areas planted with luxuriant vegetation in an attempt to create an oasis of peace in the urban area of Oeiras.
The courtyard is a new version of the traditional Mediterranean patio common in Portuguese private homes and in residential buildings and places of worship, where open spaces traditionally provided climate control from inside. The colour white, particularly common in the southern part of the Iberian peninsula, is used on the outside walls, while Pedro Domingos chooses a bold, contrasting shade of reddish brown for the courtyard walls. From the inner rooms opening onto the big patio, these walls measuring 6 metres produce the singular impression of a village fortress, a private corner which is completely isolated from its surroundings, sheltered from the prying eyes and the noise of the street. This is a place for private reflection, for contemplation of nature, artificially represented by a few solitary plants and by the sharp shadows that move over the surfaces. In a new interpretation of the impluvium, water is another vital element of this metaphysical box, in a pool at the foot of the big living room window. While the sounds of the city are left outside, the sounds of nature persist.
To paraphrase the judges’ comment at the FAD Architecture 2016 award, in which the project was a finalist, the unsuspected variety of views makes the house feel like a spacious oasis, in which the reader can wander between inside and outside, between shade and sunshine, without any barriers. The central patio is the only autonomous space, in which the physical limit is precise and well-defined. Pedro Domingos’ ability to design the home as a single space with no need of doors, in which the boundaries of areas intended for different uses are identified by changes in height, light, shadow and the building’s relationship with the courtyard, is probably the reason why the home won the Best Architects 19 Award last year.
Mara Corradi
Architects: Pedro Domingos
Collaborators: Bruno Antão (project leader), Pedro Gonçalves, João Bagorro
Client: António Sampaio da Nóvoa
Location: Portugal, Oeiras, Rua Santo António 36F
Year of project: 2014
Year of construction: 2015
Structures: ARA, Alves Rodrigues
Landscape: Catarina Assis Pacheco
Contractor: Manuel Mateus Frazão
Area: 220 sqm (house)
Photos by: © João Carmo Simões (02-18), Leonardo Finotti (01, 19-22)
https://www.pdarq.com/










