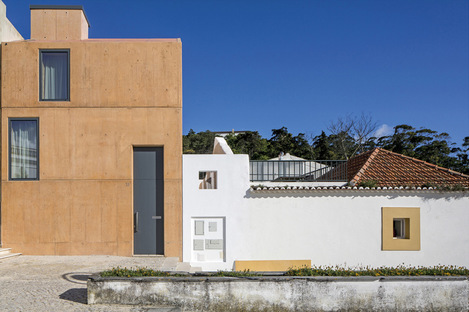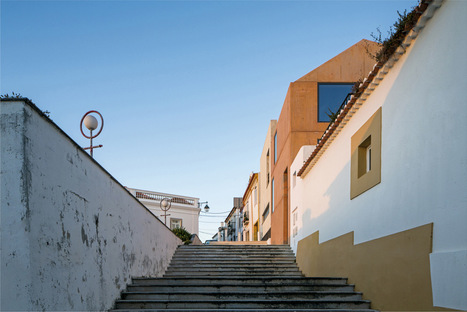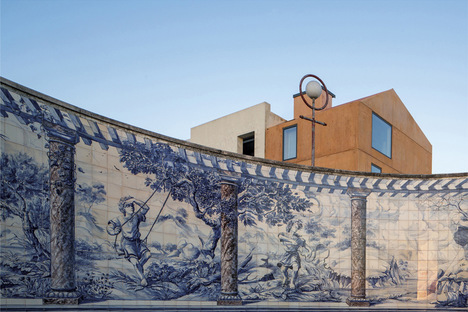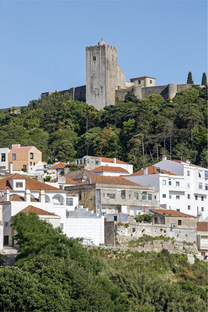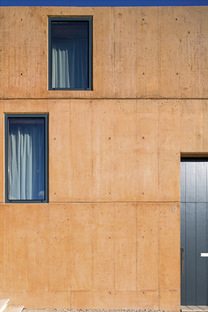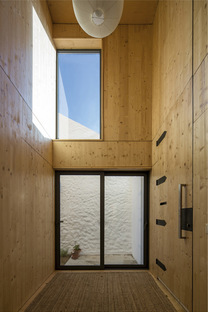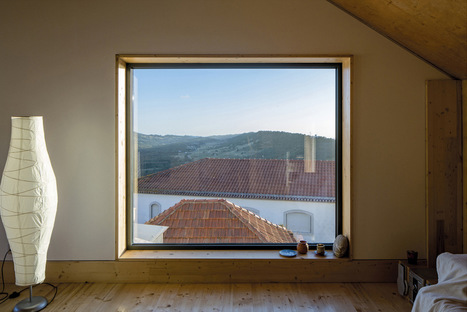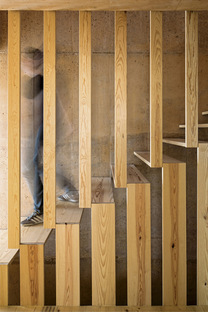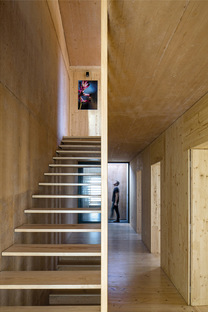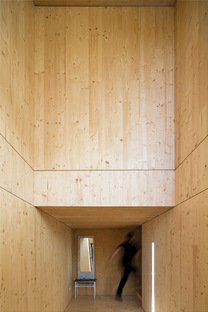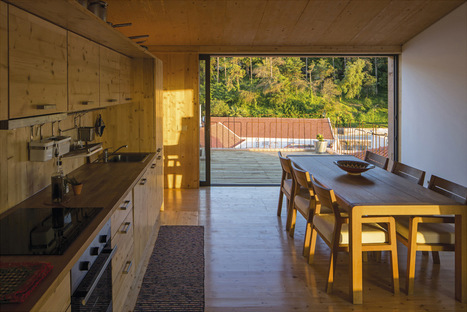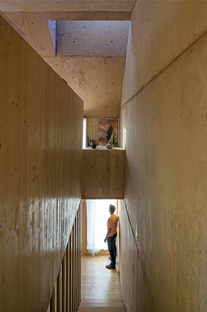26-09-2014
Paratelier residential building - Zé Home in Palmela
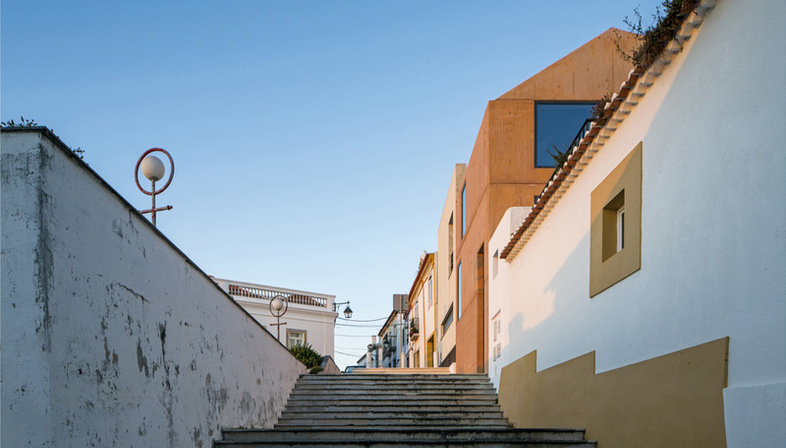
The Zé Home designed by Paratelier in Palmela, Portugal fills an urban void in an area with a prominent historic identity featuring a medieval castle and a strong natural identity due to the presence of Parque Natural da Arrábida and the Sado Estuary Nature Reserve, important protected Portuguese nature reserves.
Architects Leonardo Paiella and Monica Ravazzolo (Paratelier) designed a construction featuring simple lines, a monolithic cement construction that interacts with its surroundings through its volumes and colours and redefines the limit on the curtain of buildings on Largo de Boa Vista, reinforcing the structure of the square.
The building’s uninterrupted outer surface is given rhythm by a mark impressed in the concrete by the veins of the wooden panels used as formworks during casting. These panels were then recycled to make the furniture and used in the indoor cladding, with the same rhythm as the outside, ensuring perfect correspondence between the interior and exterior of the building.
The home's residential functions are distributed on different levels linked by a wooden staircase, with the entrance on the ground floor, the most private parts of the home on the first floor and the living area on the second floor, offering views of the natural and built landscape around it.
(Agnese Bifulco)
Design: Paratelier (Leonardo Paiella - Monica Ravazzolo)
Team members: Hugo Amaro, Mariana Gama, Inês Anselmo
Location: Palmela - Portugal
Images courtesy of Paratelier, ph.Leonardo Finotti
www.paratelier.com










