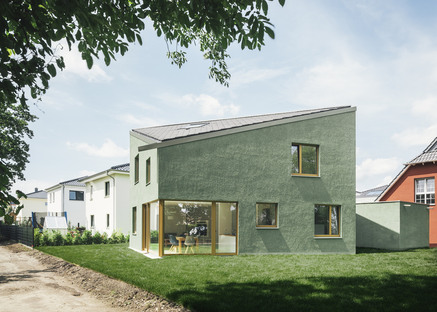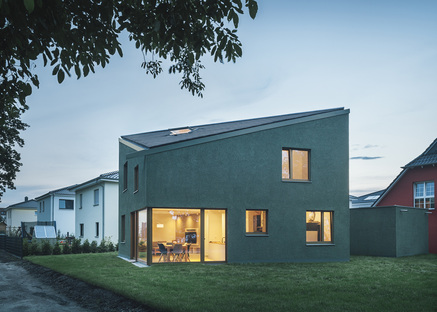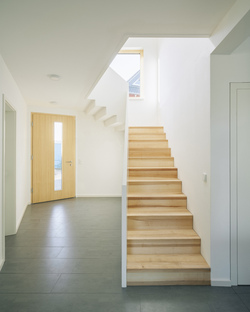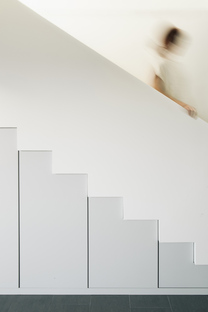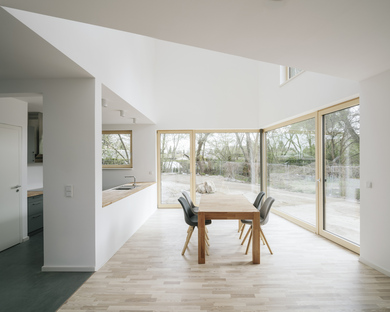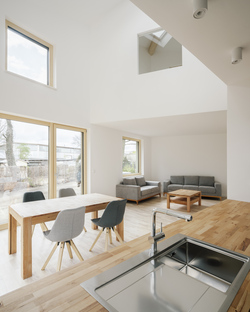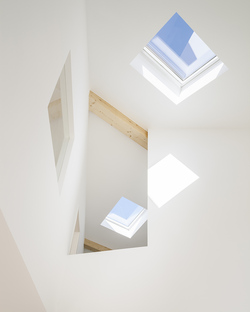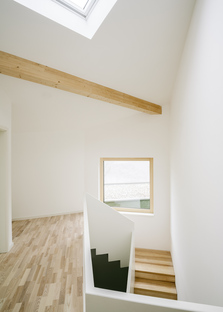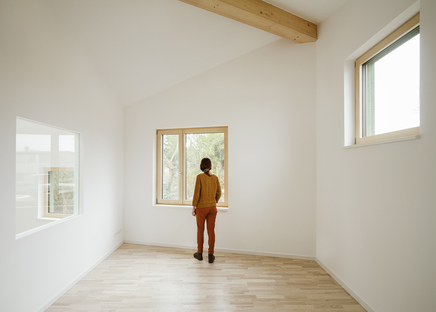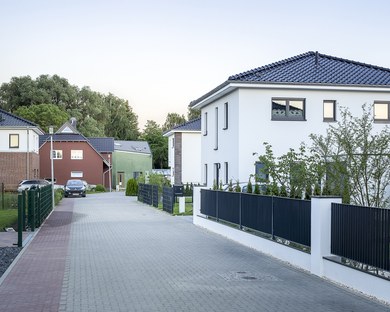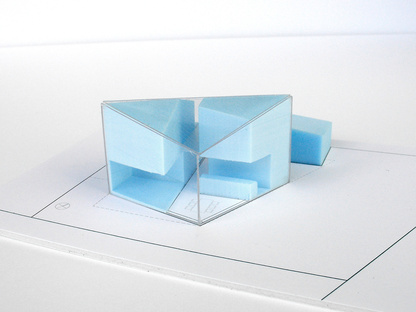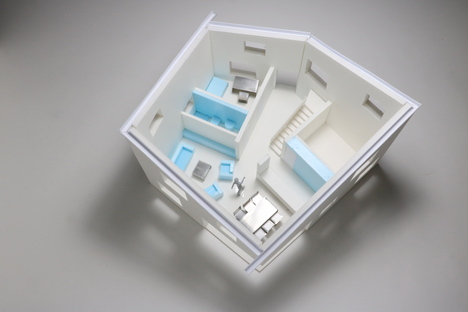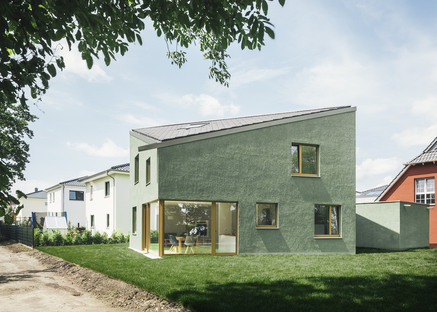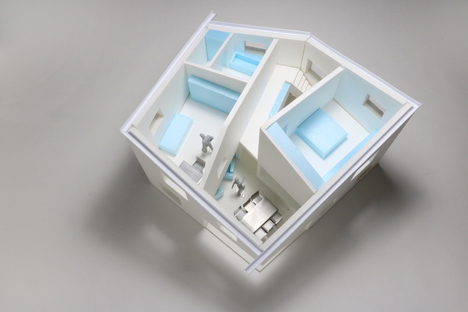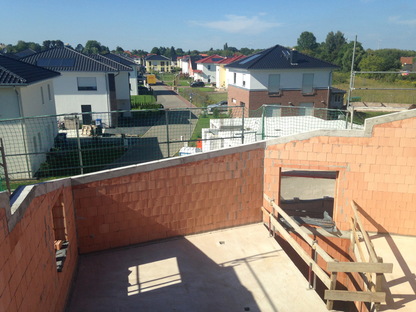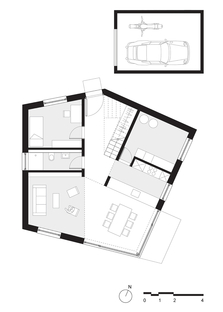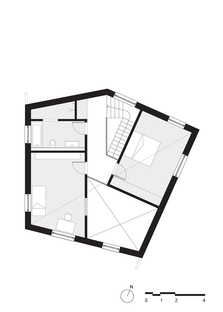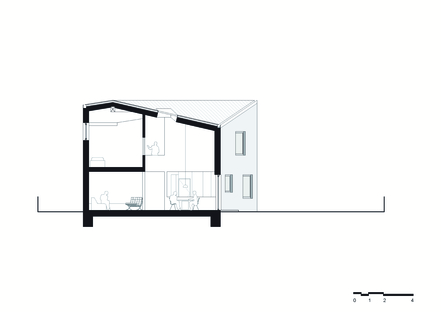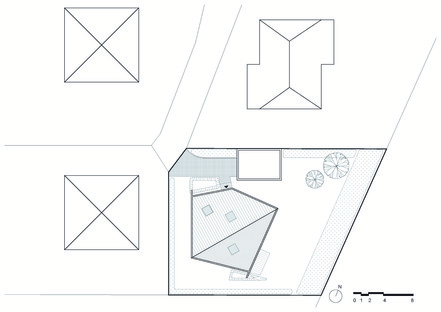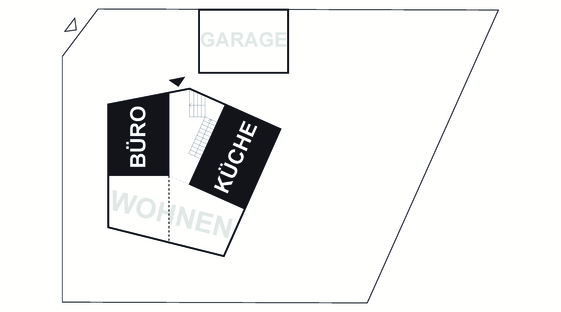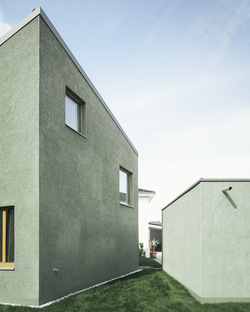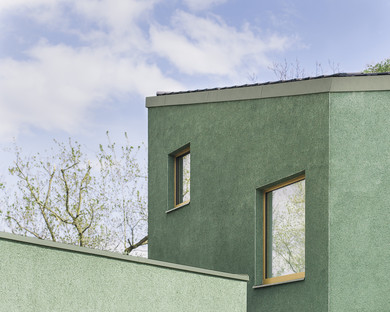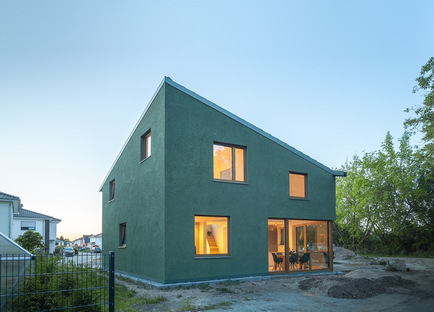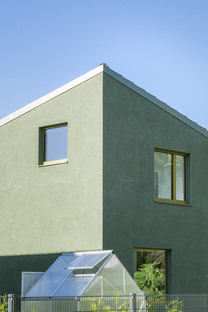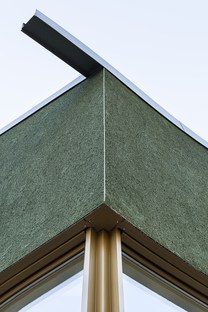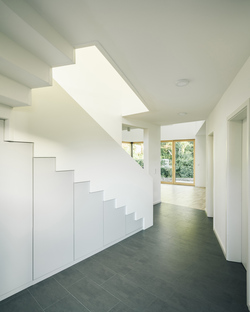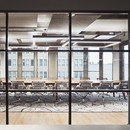17-01-2018
PAC Project Architecture Company + Miriam Poch: Haus P in Berlin
Miriam Poch, Project Architecture Company (PAC),
bullahuth Fotografie und Gestaltung,
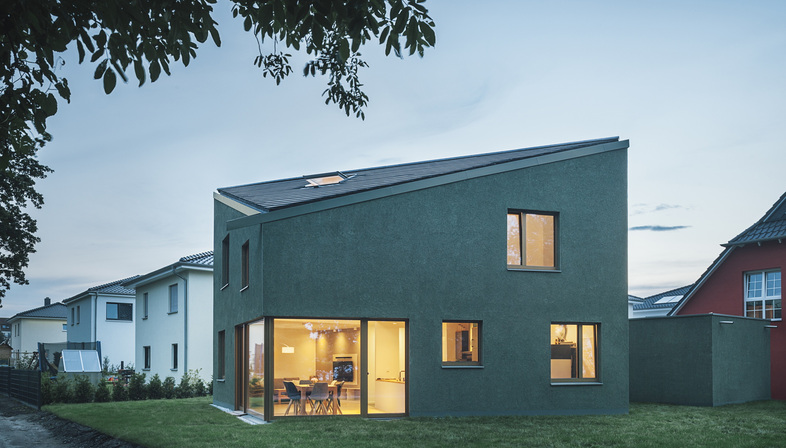 Despite its attempt to achieve “normality”, PAC Project Architecture Company and Miriam Poch Architektin’s Haus P in Berlin does not leave the viewer indifferent, but stands out with great expressive power, built on the basis of the sum of all its little details rather than its overall impact.
Despite its attempt to achieve “normality”, PAC Project Architecture Company and Miriam Poch Architektin’s Haus P in Berlin does not leave the viewer indifferent, but stands out with great expressive power, built on the basis of the sum of all its little details rather than its overall impact.Haus P, an independent home for a family of three, fits into the residential neighbourhood of Pankow, north of Berlin, the city’s most densely populated area, which has grown according to strict urban planning regulations. Specific spatial requirements, such as the shape of the gabled roof and the buildings’ monolithic structure, determine the neighbourhood’s identity and leave little margin for variation.
These difficult challenges inspired German architectural studios PAC Project Architecture Company and Miriam Poch Architektin, who worked together on an experiment in which they turned restrictions into strong points and made the most of their limitations.
Despite its monolithic form (typical of suburban homes, the result of a square or rectangular layout and a roof with two or four pitches), the house is topped with a roof that slopes at different angles, giving the house a new personality, favoured by the absence of overhanging eaves. The problem of draining off rainwater is solved with a detail designed for the purpose at two opposite corners of the roof, where the eaves clearly emerge. The most pronounced pitch of the roof drops down to the south where the main space in the home is located, the dining room, accompanying the cut of a corner of the wall at ground level: an entire corner of brick wall has been replaced with glass, orienting all the energy lines in the layout around this area and letting new daylight into the ground floor.
This is where the semi-public spaces are located, which the architects have divided into “work area”, “kitchen” and “living room”. These spaces are not clearly separated, so that, for example, the kitchen and living room overlap, as the kitchen countertop creates a window in the wall between kitchen and dining room, while the living room can also be used as a place for creative idleness. The pentagonal floor plan, dictated primarily by restrictions on the size of the lot and the position of the entrance in the northwest corner, is another factor promoting the convergence of lines to the south.
The big window in this space corresponds to the double height opening the house onto the garden behind it. On the upper level, the architects have created internal windows bringing the diffuse light from the white plaster into the hallway and the child’s bedroom.
The great care taken in the design of the interiors is also apparent in the choice of colours and materials on the outside of the home, such as the unusual green of the plaster dialoguing with the colour of the wooden frames. The big windows suggest a relationship with the neighbourhood in which the house stands, not breaking with it but improving its overall architectural quality.
Mara Corradi
Architects: Project Architecture Company (PAC) in collaboration with Miriam Poch Architektin
Client: Private
Location: Berlin Pankow, Germany
Structural design: Ingenieurbüro Reineke Berlin, www.ib-reineke.de
Gross useable floor space: 190 sqm
Lot size: 489 sqm
Start of work: 05/2016
Completion of work: 05/2017
Structure in: monolithic masonry walls with insulated bricks, reinforced concrete floor slabs, timber roof structure
Facades in: dyed cement plaster, wood-aluminium windows
Indoor surfaces: white plaster
Floors: large format anthrazit tiles, ash wood parquet
Photos by: © bullahuth Fotografie und Gestaltung
www.bullahuth.de
www.project.ac
www.miriampoch.com










