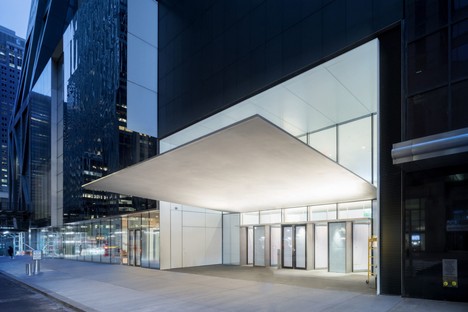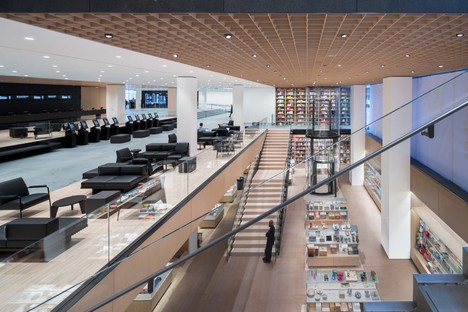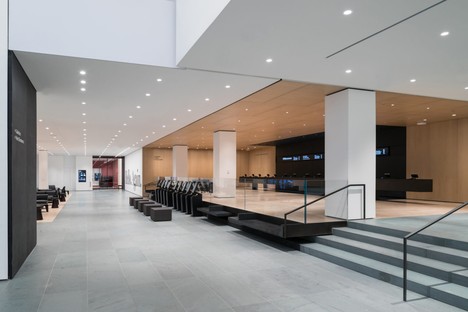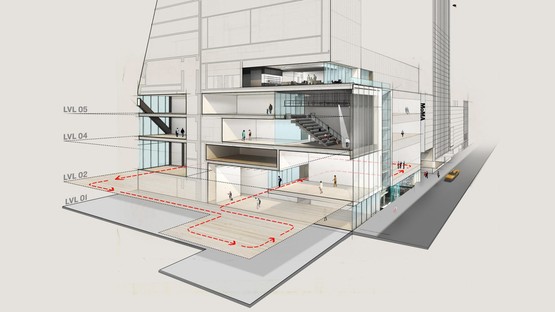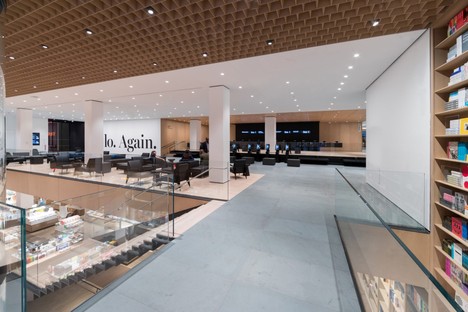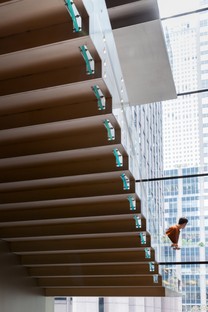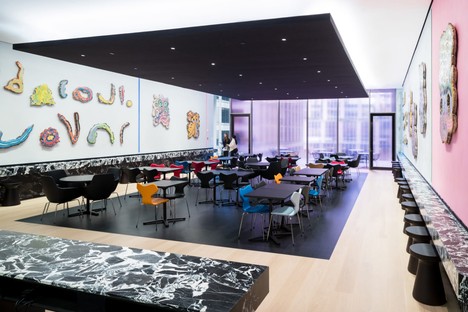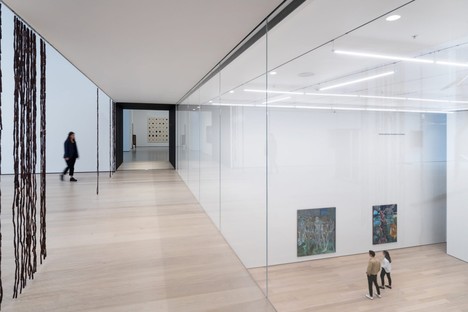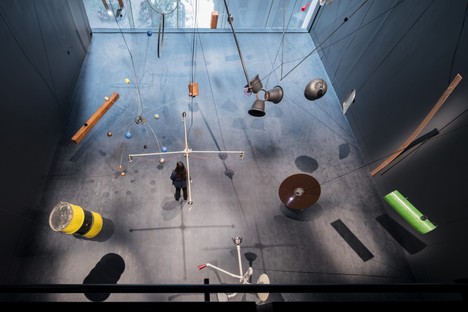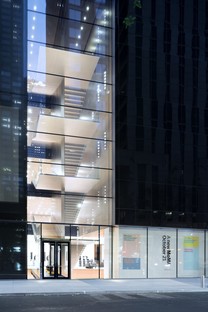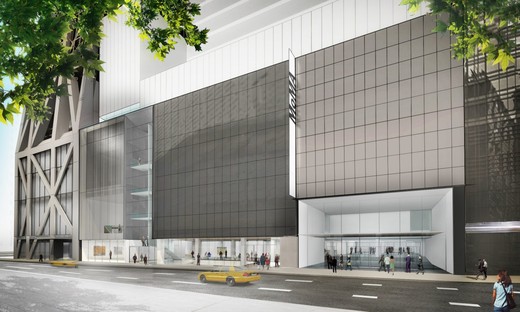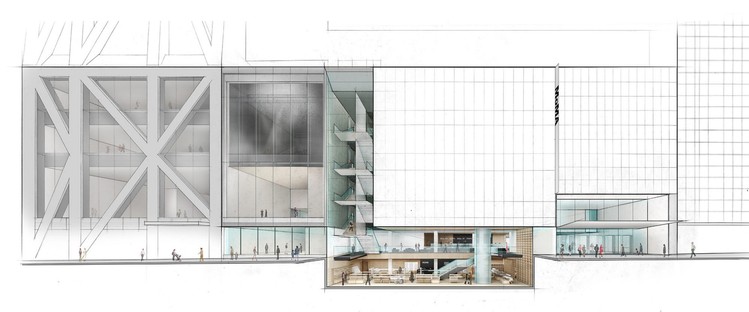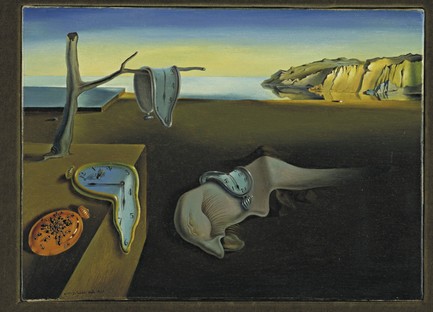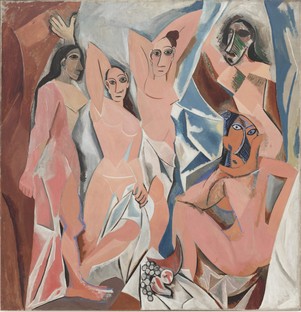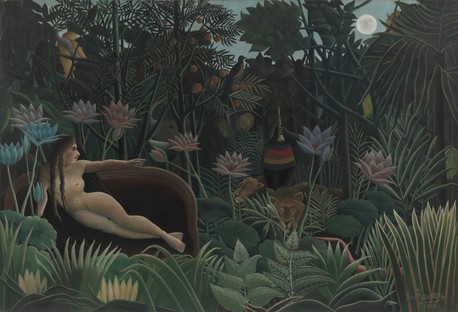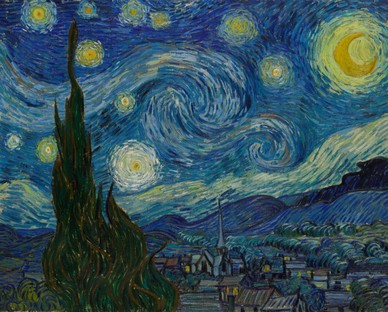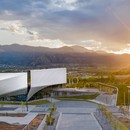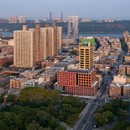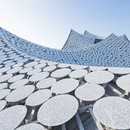30-10-2019
MoMA in New York reopens after expansion project by Diller Scofidio + Renfro
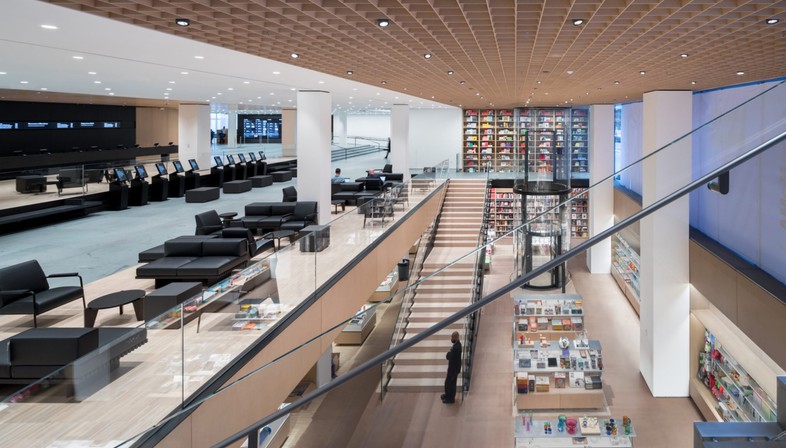
The famous Museum of Modern Art in New York reopened its doors to the public on October 21, 2019, following the completion of the expansion project designed by the Diller Scofidio + Renfro architecture studio, in collaboration with Gensler. An important renovation effort that required closing the museum for four months to allow for the completion of the works. The effort is actually part of a wider renovation project started in 2014, when the intervention was entrusted to the architecture firm, which saw the first part of works completed in 2017.
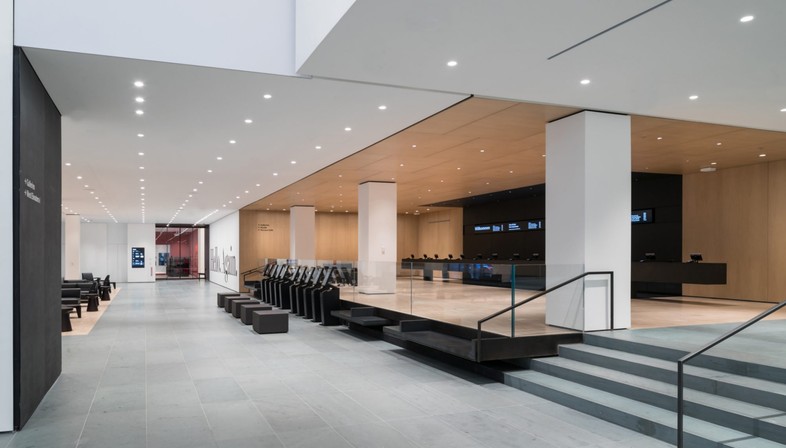
The MoMA, founded in 1929, relocated to the building designed by modernist architects Philip L. Goodwin and Edward Durell Stone only in 1939. Over the years, the building has gone through several renovation and expansion works in order to meet the need for new spaces and changing exhibition needs. In 1964, for instance, architect Philip Johnson redesigned the garden, naming it the Abby Aldrich Rockefeller Sculpture Garden in honour of one of the museum’s creators. Between 2002 and 2004 the building was redesigned by Japanese architect Yoshio Taniguchi, with a project that included an extension that almost doubled the exhibition area. The most recent project realised by the Diller Scofidio + Renfro firm, in collaboration with Gensler, optimised the museum’s spaces providing for greater flexibility and rendering them more technologically efficient. Moreover, the new expansion made it possible to fully rethink the Museum visiting experience, including through new interdisciplinary methods. For instance, the newly redesigned museum provides spaces for live events and experimental art, festivals or performances/exhibitions of emblematic works from the museum’s collection, such as the immersive Rainforest V (variant 1) sound installation by electronic musician David Tudor. Another strong point of the new project is the innovative creativity laboratory, built on the second floor, which invites visitors to discover art by exploring new ideas about the present, the past and the future. On the ground floor, instead, the galleries that are at street level are open to all passers-by thanks to the transparent glass façade. A choice the architects made to bring people closer to art and to the Museum and, at the same time, to strongly connect the Museum to New York City and to the urban fabric of Midtown Manhattan. Moreover, an increase of 30% of the museum exhibition area and the connection with the adjacent building designed by Jean Nouvel have made it possible to create a permanent exhibition for a number of important masterpieces, true icons of the world art, which today are finally part of the museum’s main visiting route. Works of art very dear to the public’s heart that served as important testimonials at the inaugural ceremony, including the famous The Starry Night by Vincent van Gogh, Les Demoiselles d’Avignon by Pablo Picasso, The Dream and The Sleeping Gypsy by Henri Rousseau and The Persistence of Memory by Salvador Dali.
(Agnese Bifulco)
Images © 2017 Diller Scofidio + Renfro
Photography by Iwan Baan, Courtesy of MoMA
Images of artwork
Vincent van Gogh. The Starry Night. Saint Rémy, June 1889. Oil on canvas. 29 x 36 1/4 in. (73.7 x 92.1 cm). The Museum of Modern Art, New York. Acquired through the Lillie P. Bliss Bequest.
Henri Rousseau. The Dream. 1910. Oil on canvas. 6′ 8 1/2″ x 9′ 9 1/2″ (204.5 x 298.5 cm). The Museum of Modern Art, New York. Gift of Nelson A. Rockefeller.
Pablo Picasso. Les Demoiselles d’Avignon. 1907. Oil on canvas. 8′ x 7’8″ (243.9 x 233.7 cm). The Museum of Modern Art, New York. Acquired through the Lillie P. Bliss Bequest. © 2004 Estate of Pablo Picasso / Artists Rights Society (ARS), New York.
Salvador Dali. The Persistence of Memory. 1931. Oil on canvas, 9 1/2 x 13″ (24.1 x 33 cm). Given anonymously. © 2004 Salvador Dali, Gala-Salvador Dali Foundation / Artists Rights Society (ARS), New York.
Location: 11 West 53 Street, between Fifth and Sixth Avenues, New York USA
Architects: Diller Scofidio + Renfro in collaboration with Gensler
Building Milestones
1929: The Museum of Modern Art is founded
1939: Goodwin-Stone Building opened
1964: Philip Johnson Extension completed
1984: Cesar Pelli Extension completed
2004: Yoshio Taniguchi Extension completed
2014: Diller Scofidio + Renfro in collaboration with Gensler, commissioned for the expansion of MoMA
2016: Expansion groundbreaking
2017: Phase 1 Renovation completed
2019: Diller Scofidio + Renfro in collaboration with Gensler Expansion completed
DESIGN & CONSTRUCTION TEAM
Architect Diller Scofidio + Renfro in collaboration with Gensler
Director, Real Estate Expansion, MoMA Jean Savitsky
Construction manager Turner Construction Company
Retail consultant Lumsden Design
Lighting designer— public spaces Tillotson Design Associates
Lighting designer— gallery spaces Renfro Design Group
MEP/FP/IT Jaros Baum & Bolles (JB&B)
Structural Severud Associates
Façade Heintges Consulting Architects & Engineers P.C.
Sustainability Atelier Ten
Security DVS Security
Acoustics/Audio-Visual Cerami Associates
Vertical Transportation Van Deusen Associates (VDA)
Theatre Planning & Design Fisher Dachs Associates (FDA)
Theatre Audiovisual Boyce Nemec Designs
Waterproofing Vidaris
Foodservice Cini-Little International, Inc
Signage/Wayfinding Gensler/Wkshps
Steel Fabricator—blade stair Dante Tisi, DAMTSA
Steel Fabricator—retail stair, counters M Cohen
Steel Fabricator—canopy Frener+Reifer, Germany
Millwork MillerBlaker
Flooring installers: J.J. Curran & Son
Wood plank flooring, wood fingerstrip parquet and the wood stair parts: WoodCo










