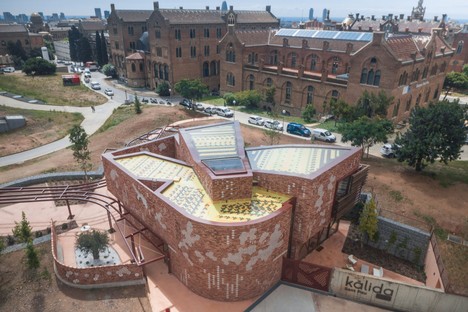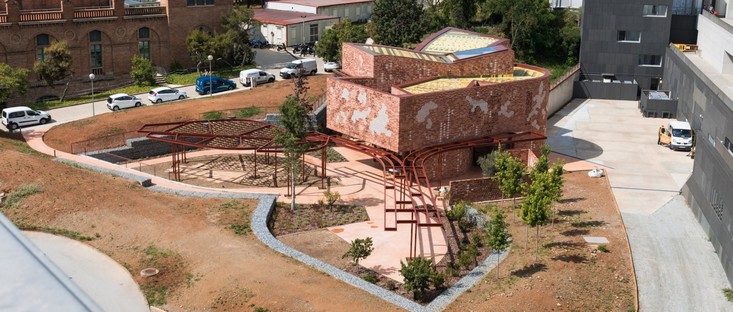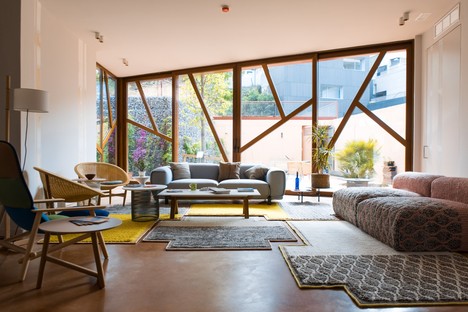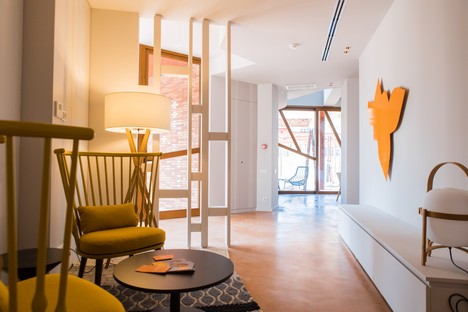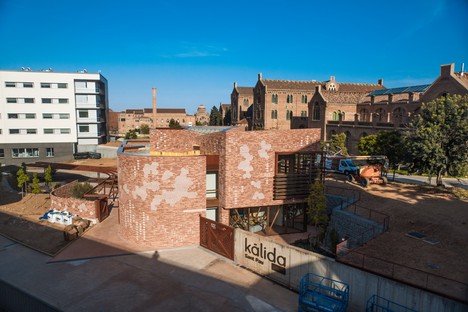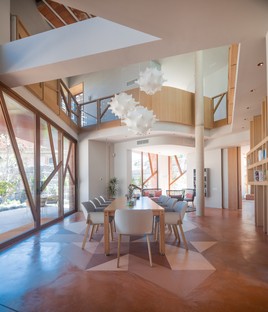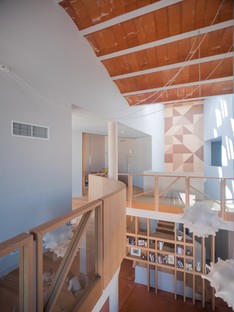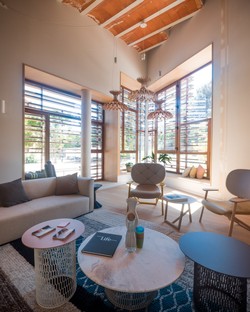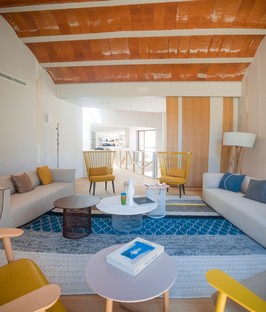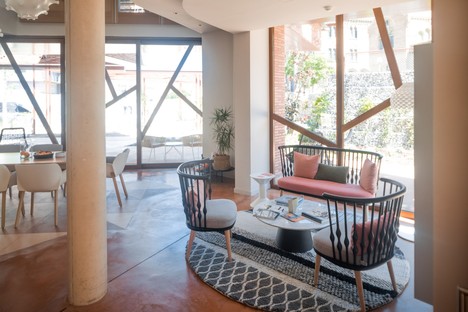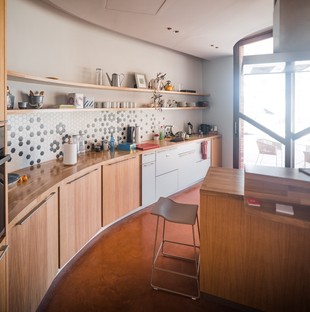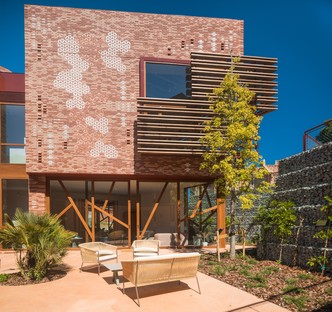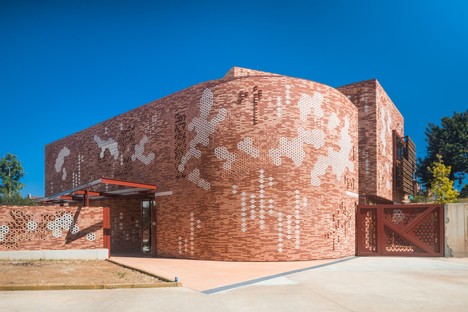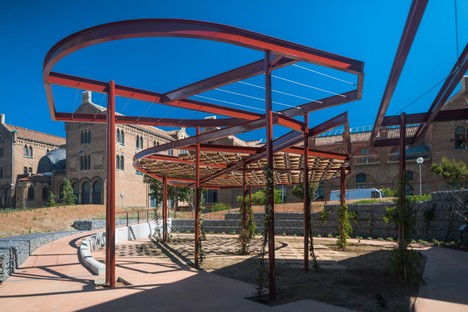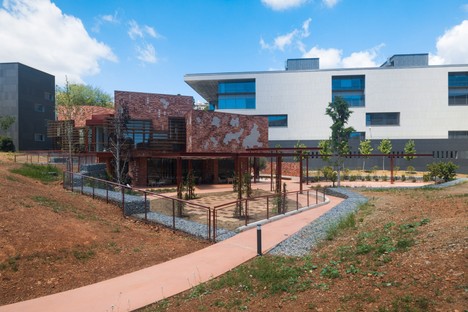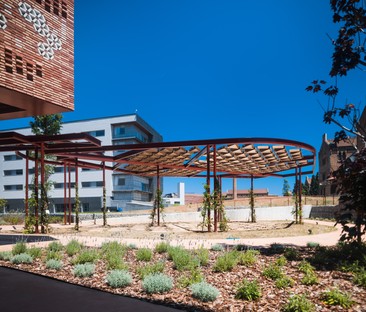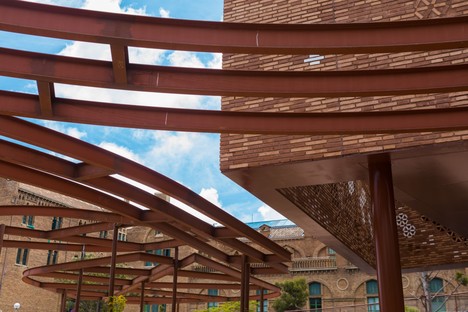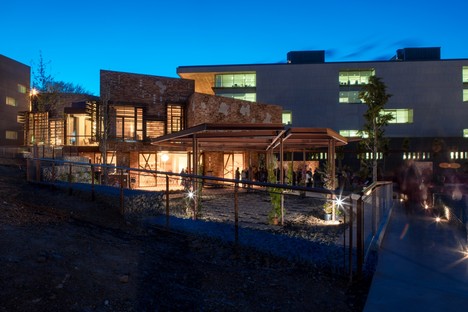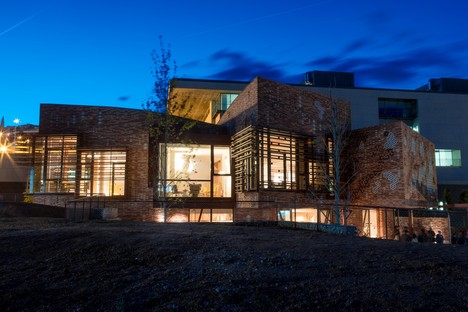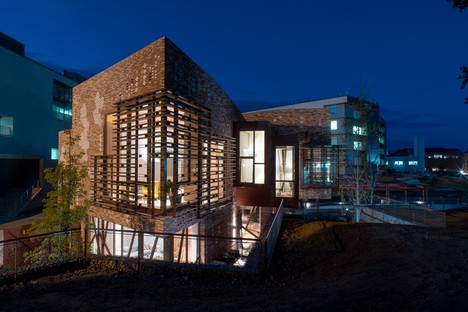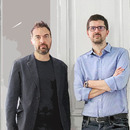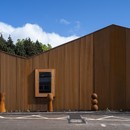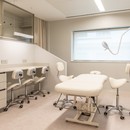28-06-2019
Miralles Tagliabue EMBT The Kálida Sant Pau Centre Barcelona
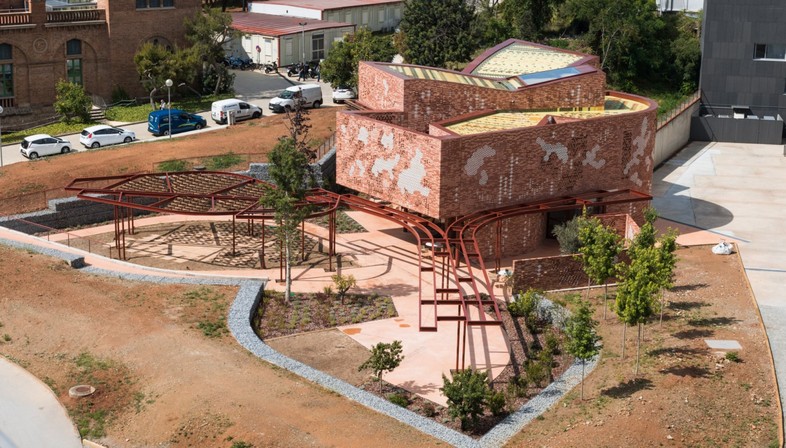
Two women, two big names on the global architecture and design scene: Benedetta Tagliabue took care of the architectural and landscape design, while Patricia Urquiola came up with the interior design for a new cancer treatment centre, the first Maggie’s Centre outside the UK. Kálida Sant Pau Centre is located in Barcelona’s Art Nouveau Sant Pau Hospital, a UNESCO World Heritage building originally designed by architect Domènech i Montaner, a great master of Catalonian Modernism.
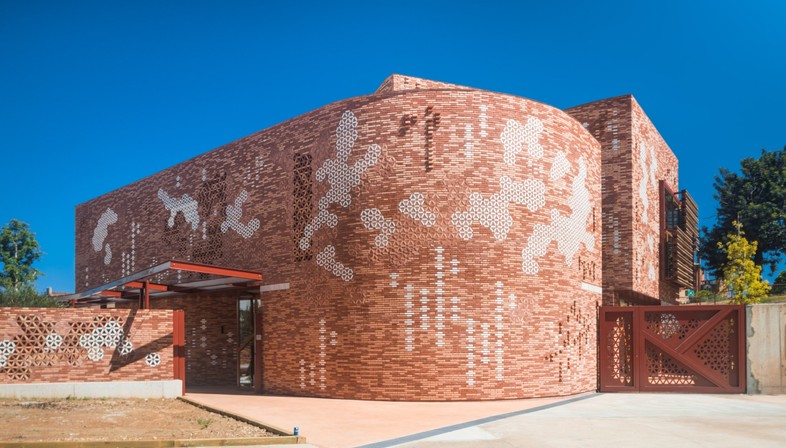
The Kálida Sant Pau Centre is a facility designed to provide support for cancer patients and their families, part of the well-known network of Maggie's Cancer Caring Centres established by a charity organisation in the United Kingdom set up by spouses and architects Charles Jencks and Maggie Keswick Jencks, who died of cancer. What is unusual about this network is its recognition of the importance of the role of architecture in the healing process. All the centres and their gardens and outdoor spaces are designed by internationally prominent architects: Maggie’s Centres have been designed by Norman Foster, Zaha Hadid, OMA, and Steven Holl, who created the Maggie’s Centre in London that opened in the autumn of 2018. Like all Maggie's Centres, the building designed by Benedetta Tagliabue is truly unique, a 400 sqm garden pavilion located between the old and new hospitals in the Sant Pau hospital complex. Its unusual shape is a result of studies conducted by the architects, inspired by the floral design of the ceramics in the pavilions of the original Art Nouveau hospital designed by Lluís Domènech i Montaner. The green ceramic tiles covering the roof and the brick facades with enamelled ceramic inserts are also consistent with the existing buildings and with the idea of continuing to build on the lesson of the master of Catalonian Modernism: to create innovating spaces of special beauty, where the flowers and the harmony of the place help healing the soul. The building is on two levels, and each room has a view over the garden and the Art Nouveau buildings of the hospital. The ground floor is open onto the garden, and is designed to be a flexible space with a double-height dining room in the centre; all the continuous spaces can be separated in response to the guests’ requirements using sliding doors. The ground floor also contains the entrance hall, the kitchen, a little library and a multi-purpose room, while a paved outdoor pathway provides a direct connection between the centre and the oncology department. The plan of the garden with walls, pergolas and plants ensures that guests have privacy even when outdoors. The bedrooms on the upper level are arranged around the double-height dining area in the centre, and their big windows pick up on the visual dialogue with the Art Nouveau hospital buildings.
(Agnese Bifulco)
Credits
Images courtesy of Miralles Tagliabue EMBT, photo © Lluc Miralles
KÁLIDA SANT PAU CENTRE
Part of Maggie’s Centres International Network
2010 – 2019
Location: Recinto del Hospital de Sant Pau i de la Santa Creu en Barcelona.
Stakeholders: Fundació Kálida, Nous Cims, Fundació Privada de l’Hospital de la Santa Creu i Sant Pau, Maggie’s Centres
Architects and Project Directors: Benedetta Tagliabue y Joan Callís – Miralles Tagliabue EMBT www.mirallestagliabue.com
Project Coordinator: Valentina Nicol Noris – Miralles Tagliabue EMBT
EMBT Design Team: Enrico Narcisi, Gabriele Rotelli, Marianna Mincarelli, , Paola Amato, Helena Carì, Astrid Steegmans, Lisa Zanin, Federico Volpi, Letizia Artioli, Giovanni Vergantini, Paula Gheorgue, Esther Saliente Soler, Vincenzo Cicero, Sofia Barberena, Philip Lemanski, Marco Nucifora, María Cano Gómez, Carlo Consalvo, Luis Angello Coarite Asencio, Teymour Benet, Cecilia Simonetta, Edurne Oyanguren, Yilin Mao, Marilena Petropoulou, Ludovica Rolando, Mikaela Patrick, Erez Levinberg, Pablo López Prol, Mabel Aguerre.
Gross Floor Area: 400 m2
Outdoor Area: 950 m2
Contract: Encargo directo
Interior design: Patricia Urquiola Studio
Landscape consultant: Miralles Tagliabue EMBT
Structure Engineer: Bernúz Fernández Arquitectes SLP
Engineering Facilities: Proisotec Enginyeria SLP
M&E Consultant: PYF SL
Measurements and Budget: Borrell Jover SLP
Contractor: Construcciones Pérez Villora S.A.
Construction cost: 1.850.000,00 Euros
Construction cost/m2: 2.769,00 Euros/m2
Chronology: (2006 – 2010) Concept design, (2016) Basic and Executive Project, (April 6, 2017) First Stone Ceremony, (May 9, 2019) Opening.










