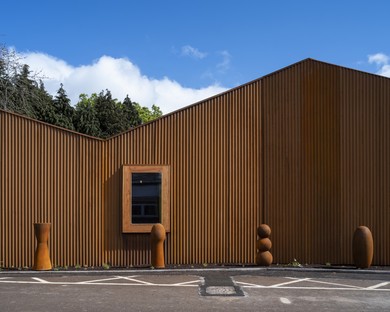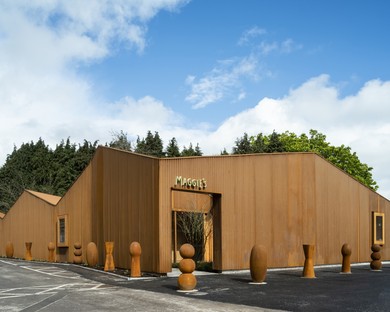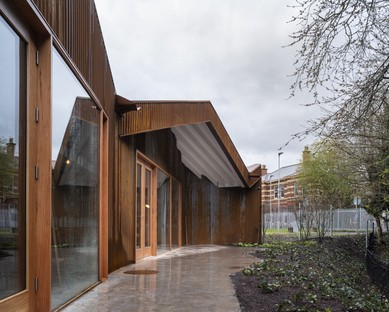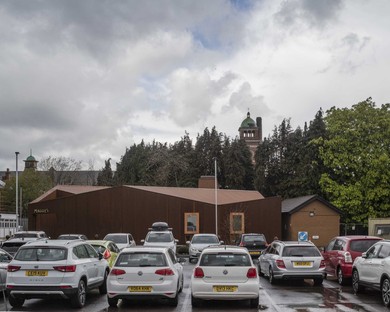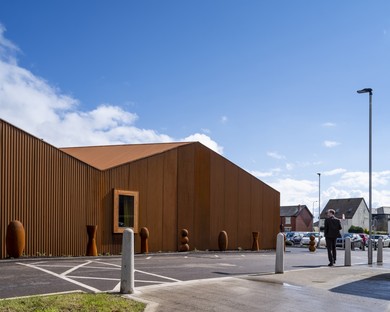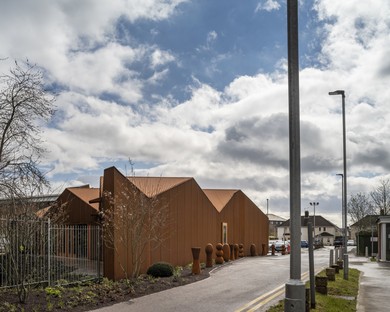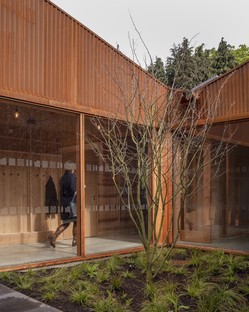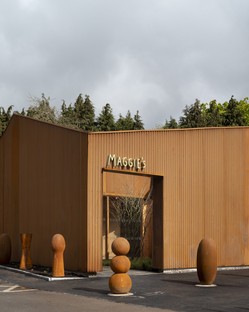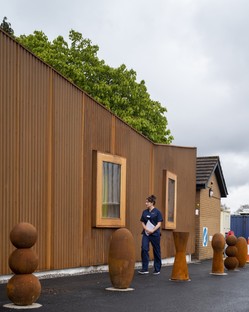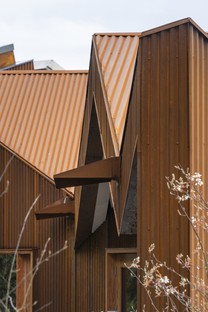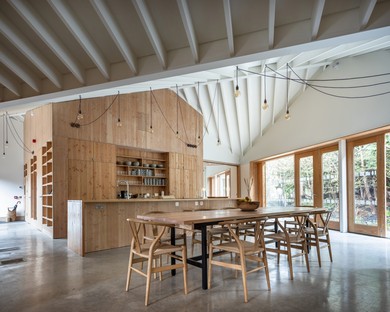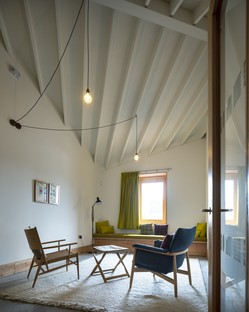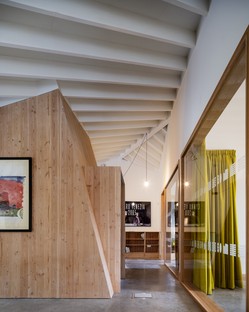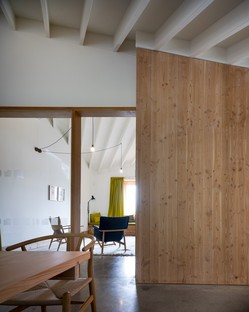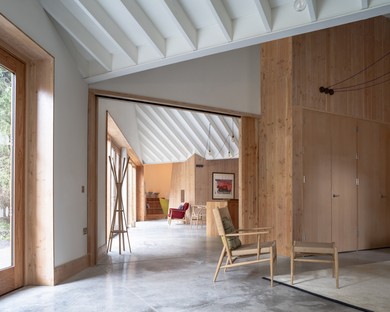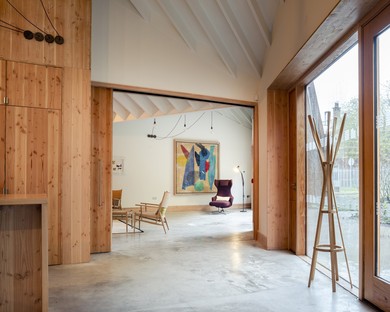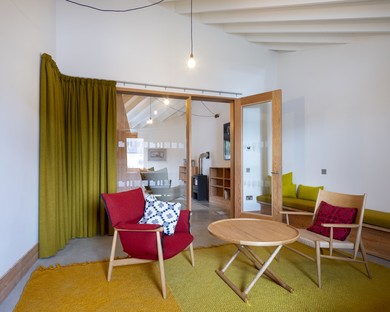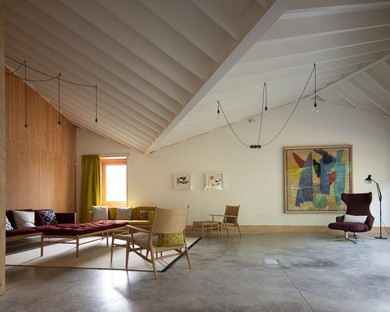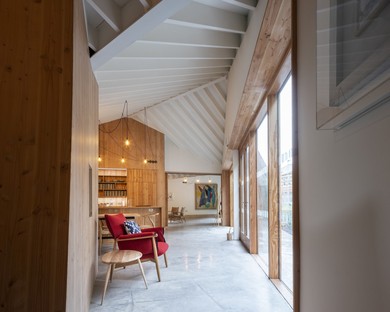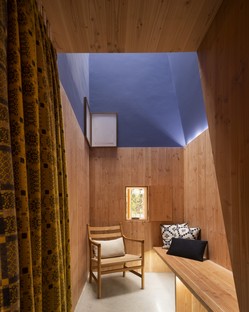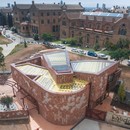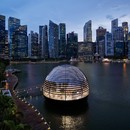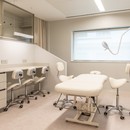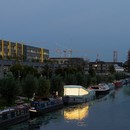18-07-2019
Dow Jones Architects creates a Maggie's Centre at the Velindre Cancer Centre in Cardiff
Dow Jones Architects,
Anthony Coleman,
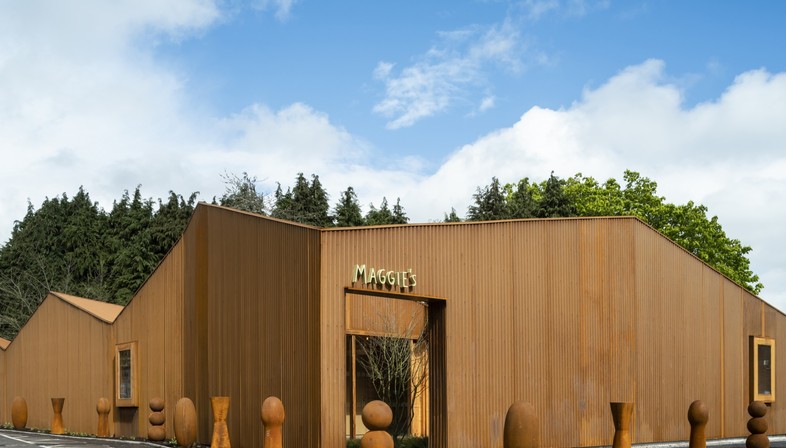
A house familiar enough to provide a sense of comfort and a warm welcome during difficult treatment periods, but at the same time “unusual” enough to take patients out of their daily stress, giving them the chance to “catch their breath” and feel better-equipped to face their disease. This key principle, which is deeply rooted in the belief that architecture can be a form of treatment, is the inspiration for all the Maggie's Cancer Centres across the UK, including the recently-completed Maggie's Cardiff, designed by Dow Jones Architects. The design follows the guidelines for every Maggie’s Centre, even though it is just a temporary facility. The building was finished in just 16 months, with a lower budget and smaller size than other Maggie's Centres, the aim being to quickly provide short-term support to patients whilst waiting for the new cancer hospital to be developed and completed.
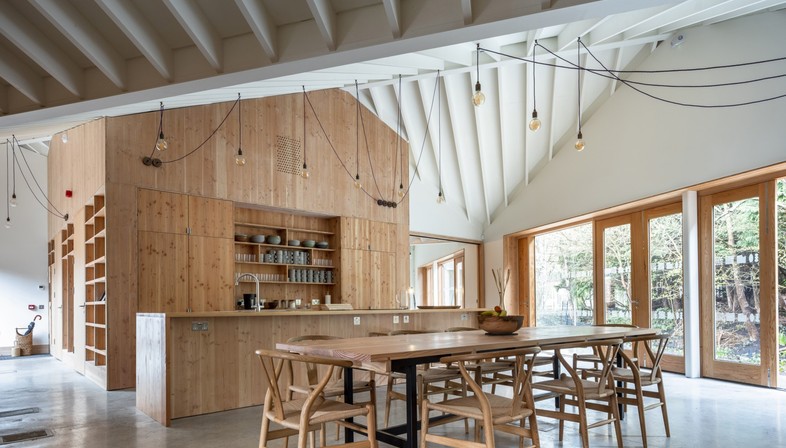
The Maggie’s Centre designed by Dow Jones Architects was built next to the Velindre Cancer Centre in Cardiff, a specialist cancer hospital which is a point of reference for the whole of South-East Wales.
The site chosen for construction was a triangular lot in a location which is clearly visible from the road, easy to find, on the edges of the hospital’s car park and with a green area nearby. The cancer hospital consists of a complex of one- and two-storey buildings which have been combined over time following a series of expansions, and all free spaces around the built-up area have been occupied by car parks. As such, the architects were presented with a desolate landscape to work with, one made up of buildings, tarmac and cars. All this in a setting characterised by residential roads, a small park with a library to the east, and Whitchurch Hospital to the north, a large 19th-century psychiatric hospital organised as an ideal city with landscaping, a chapel, and areas spread throughout the garden. The need to offer relaxing and contemplative spaces through the new building was immediately clear, thus giving rise to an oasis of peace and quiet from the confusion and desolation of the car park. A result achieved through a building which appears to be closed on the road side but, open to the intimacy of the internal green courtyard and the new landscape garden to the north.
The architects drew inspiration from the local landscape, the shapes of the typical buildings and the surrounding mountains to define the set of rooves at a 45° angle and consequently the profile of the building. The rooves and façades are cladded in rust-coloured corrugated steel so as to emphasise the link with the natural surroundings and their typically autumnal colours. Inside, the spaces are organised in a fluid way so as to allow the rooms to flow into one another. The subdivision between the various functions of the house is mainly achieved through the use of Douglas fir elements, which also double up as storage furniture. The rooms are adorned with works by Welsh artists who are involved with the project. At the heart of the building and illuminated from above by way of an opening in the roof inspired by the simnau fawr, the big chimneys of vernacular Welsh architecture, is the cwtch.An intimate space which encapsulated the essence of the Maggie’s Centre, the Welsh word “cwtch” means both a small, comforting space, and also a protective, reassuring cuddle.
(Agnese Bifulco)
Maggie's Cancer Centre
Location: Cardiff, UK
Architects: Dow Jones Architects www.dowjonesarchitects.com
Main Contractor: Knox and Wells
Structural Engineer: Momentum
Landscape Design: Cleve West
Quantity Surveyors: RPA
Images courtesy of Dow Jones Architects, photo by Anthony Coleman










