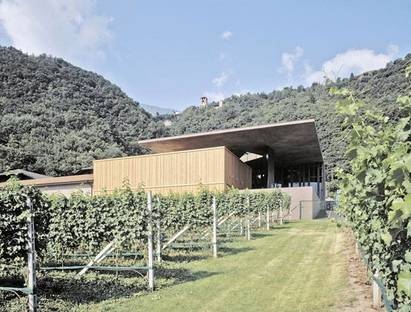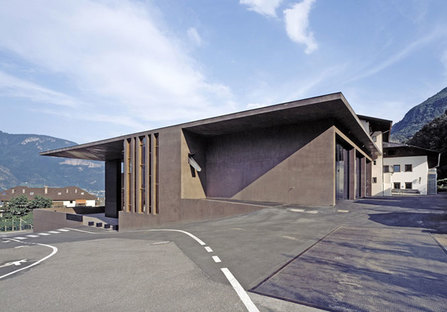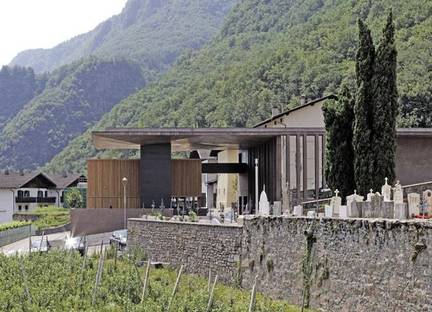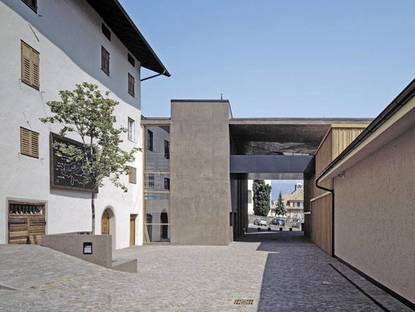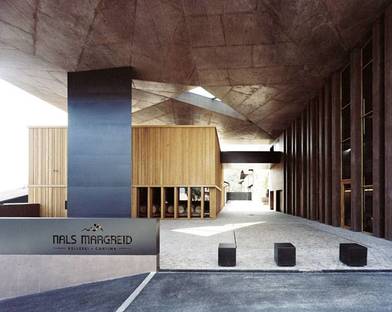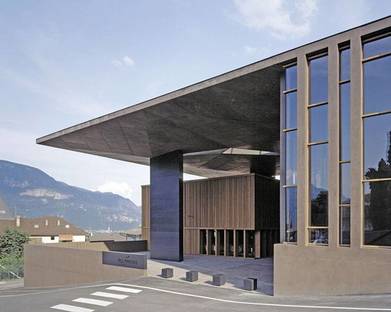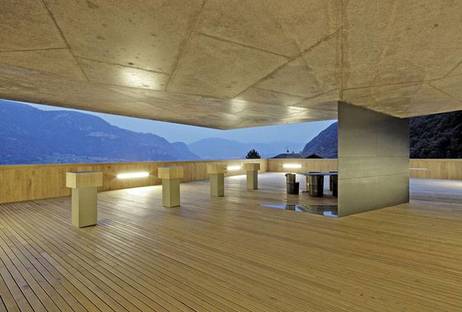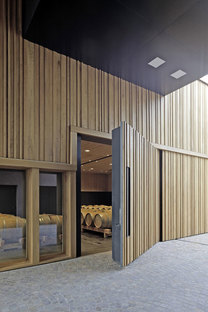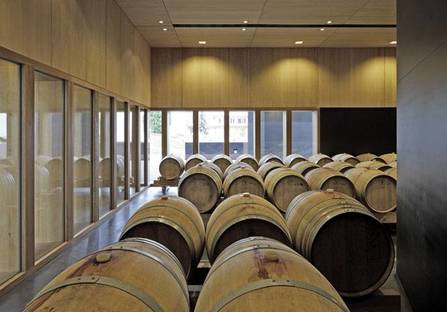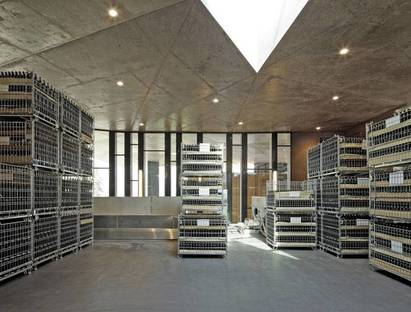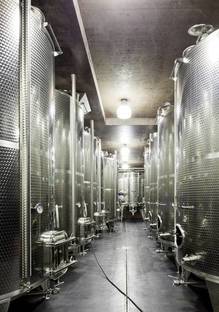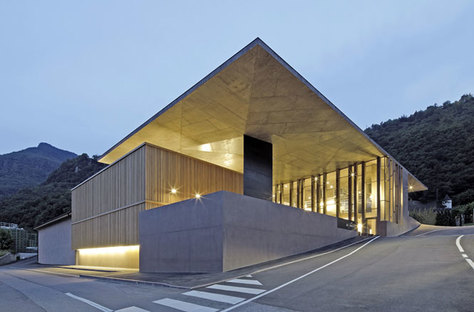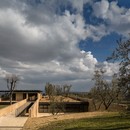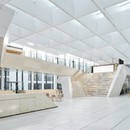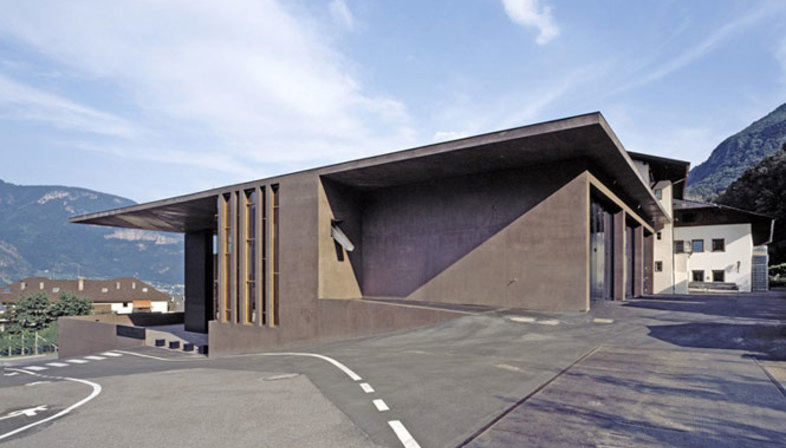 Architect, Markus Scherer worked on an existing winery formed of a group of buildings, in order to rationalise and expand the winery of a winegrowing estate in the province of Bolzano.
Architect, Markus Scherer worked on an existing winery formed of a group of buildings, in order to rationalise and expand the winery of a winegrowing estate in the province of Bolzano.One of the key ideas of the project was to show visitors the whole wine production process, exposing all the elements that together form the winemaking process (barrels, presses, vats).
The architect redefined the functional layout of the spaces, designed a new building for grape delivery and fermentation with adjoining tower, a large underground cellar connecting the existing cellar with the new barrel cellar in the courtyard and a flat, cantilever roof that spans all the building volumes and the forecourt.
The new building designed by the Markus Scherer Architekt architecture firm sits on a reddish-brown insulating concrete base, which reflects the colour of the nearby porphyry-brown hillside. In keeping with the natural winemaking process, the architects selected unobtrusive, for the most part natural materials that fit in with the surroundings.
(Agnese Bifulco)
Project: Markus Scherer Architekt
Location: Nalles, Bolzano Italy
Photos: Bruno Klomfar
www.architektscherer.it










