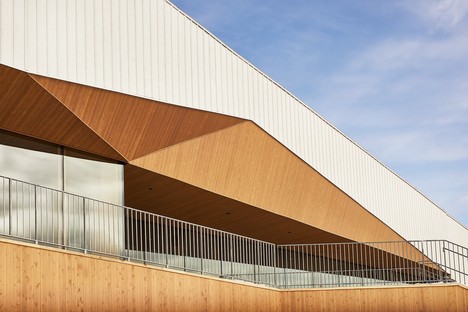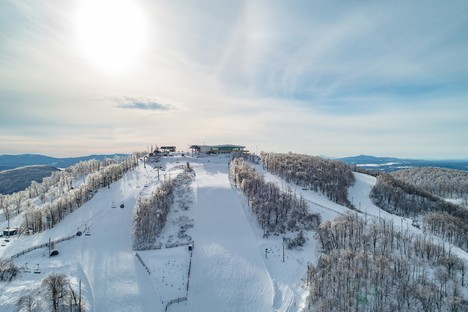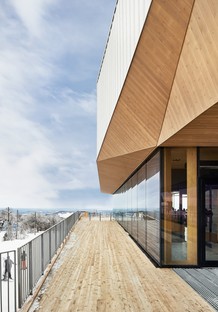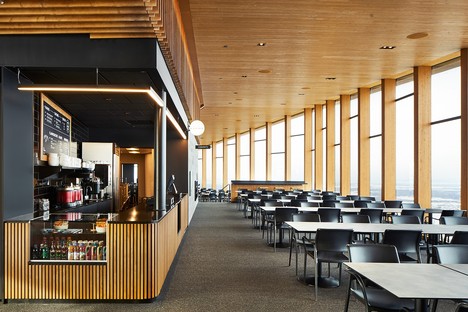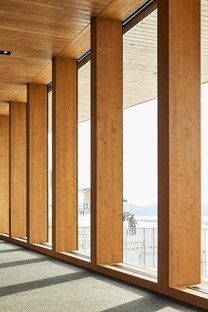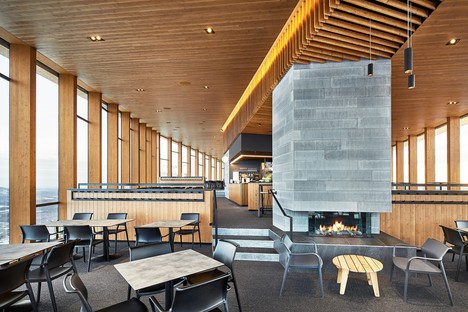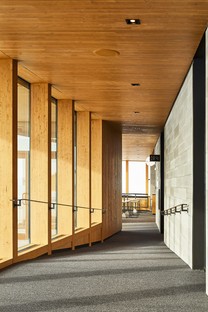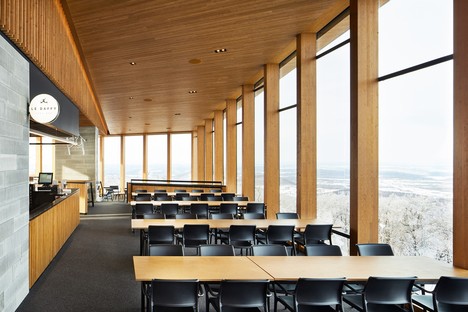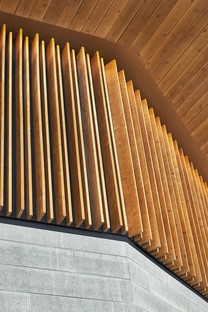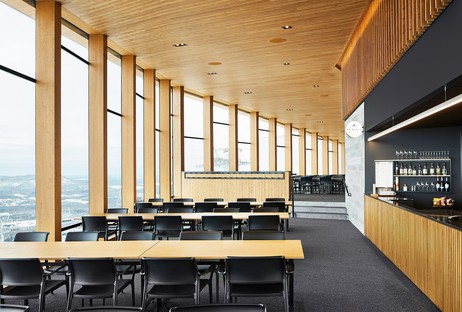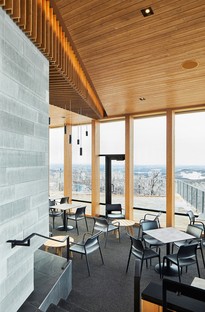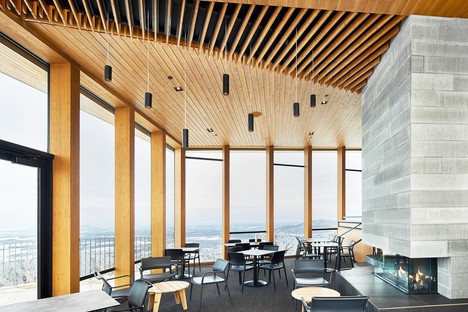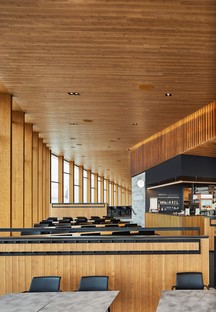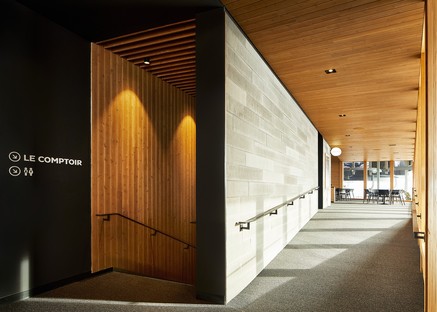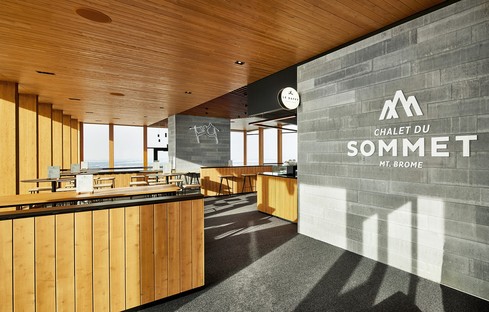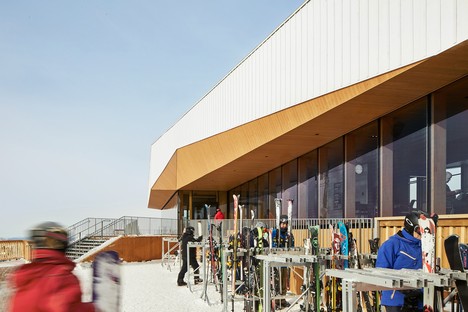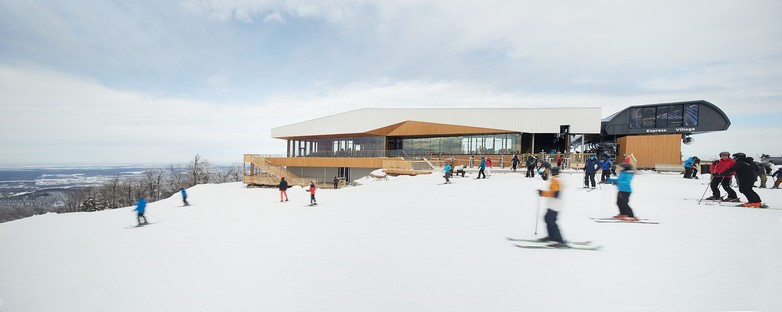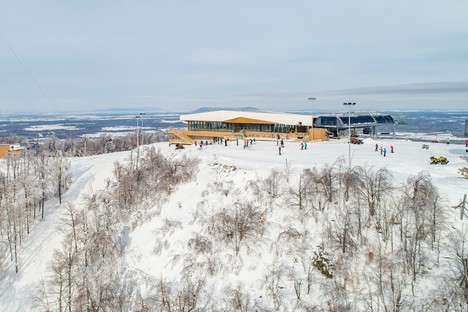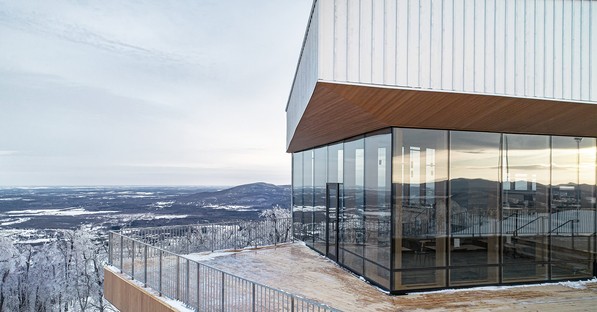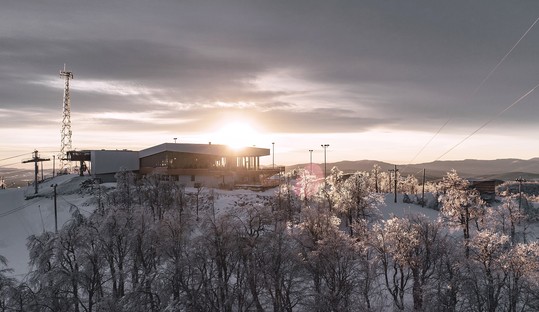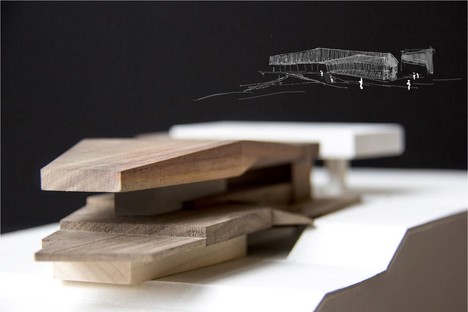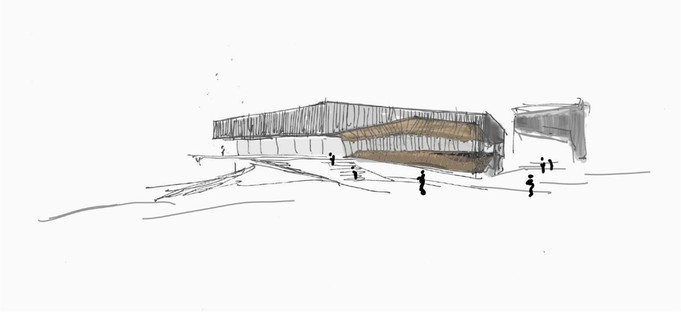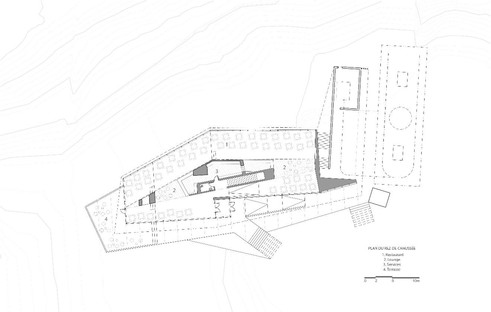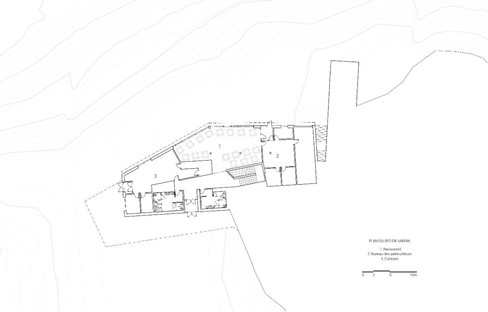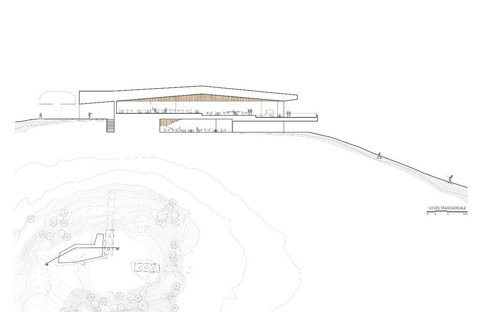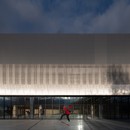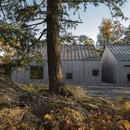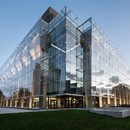22-05-2020
Lemay designs an all-round view for the Bromont Summit Chalet
Phil Bernard Photographe Inc,
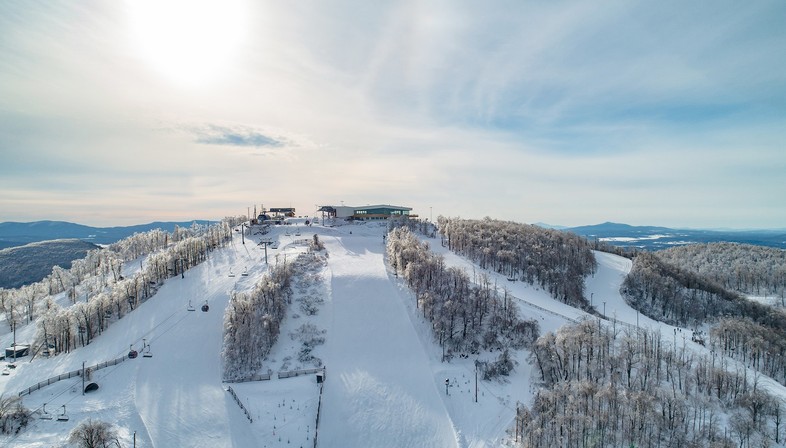
Canadian architectural studio Lemay, which has four hundred and fifty employees and ranks forty-fifth in the World Architecture 100 ranking, designed and completed Summit Chalet in Bromont, North America’s biggest illuminated ski resort, with over 100km of ski slopes. Despite its low altitude, only 516 m above sea level, the Chalet offers all-round views to skiers and snowboarders who stop by for a snack or a rest.
As is only right when building in the midst of nature, Lemay’s primary concern was preserving the integrity of the view, while in all cases seeking beautiful forms and functions in architecture. The concept was therefore to embrace the shape of the mountain and make it the core of the design, but without invading it. The Chalet, which rapidly rose to popularity, is a low volume on two levels, one of which is dug out into the ground, with windows all around its perimeter: a warm, cosy, contemporary refuge where visitors can rest and relax while remaining in contact with nature every way they look.
Bromont Summit Chalet perches soberly but assertively on the top of Mt. Brome. It blends into the local topography, anchoring itself in it and playing with the changes of colour in the landscape at different times of day and different seasons. The shelter is identified by two colours: the colour of wood and the white roof, matching the snow. The roof is supported by the big, tall, segmented windows all around the building’s perimeter and characterises the building more than any other feature. Its lower part is covered with wood, making the spaces on the outdoor balconies cosier and establishing continuity with the wall coverings inside the building.
It is clear as soon as we enter the building that wood is the key to the whole project. Everything is covered with elegant maple slats, except for a few parts of the walls made of big concrete blocks. There is no subdivision of space, just one big room with a kitchen, toilets and staircases in the middle, gradually unveiled to visitors’ eyes thanks to the complex geometry, intersections and transparency of spaces. On the lower level are a number of private rooms, toilets and a second dining room, also with a panoramic view. According to Eric Pelletier, architect, senior partner and design principal at Lemay: "This grand gesture of wood is a delicate and subtle intervention and it is appreciated by the community. The chalet takes form as a simple line, highlighting the summit of a grandiose mountain."
Charles Désourdy, chairman of Bromont – Montagne d’expériences, reports that he already had the possibility of building a chalet on the top of Mt. Brome in mind twenty years ago: "What was a simple vision has become reality. With its extremely thoughtful architecture, our chalet represents a signature location for the mountain, the city and the region. This gathering place is ideal for creating extraordinary sensory experiences and indelible memories."
In addition to the chalet, Lemay’s project includes a chairlift with landing platforms, a garage for maintenance vehicles and welcome pavilion for the ski resort, which has represented an important source of income for the town of Bromont for many years.
Francesco Cibati
Location: Bromont, Quebec, Canada
Year: 2019
Studio: Lemay
Typology: commercial architecture, interior design
Awards: 2020 Prix d'excellence en architecture de l'OAQ
Photography: © Phil Bernard Photographe Inc., courtesy of Lemay










