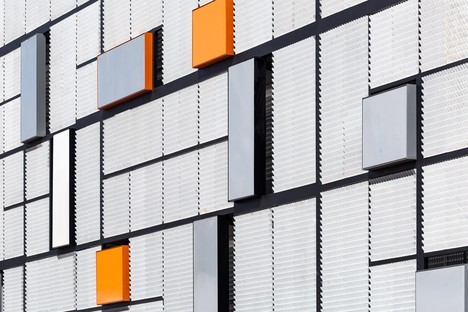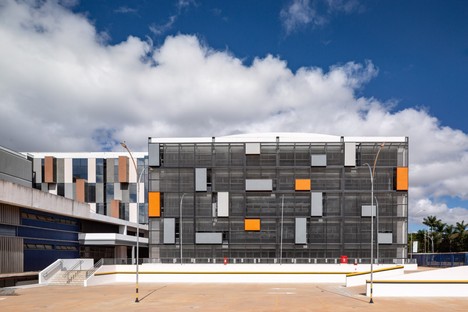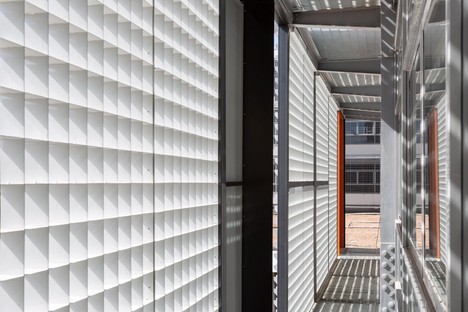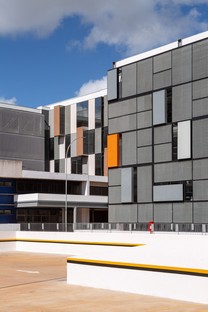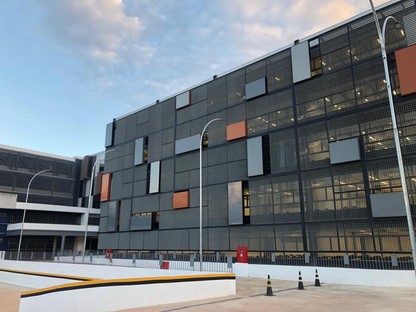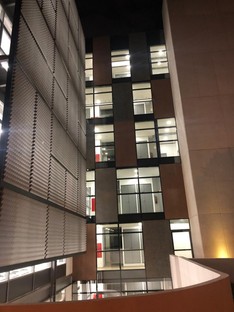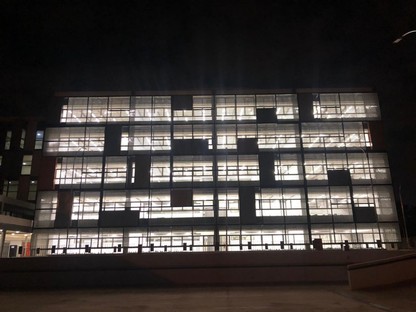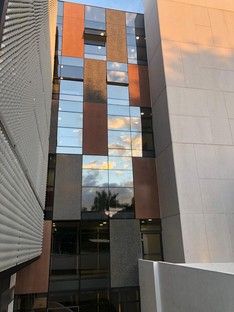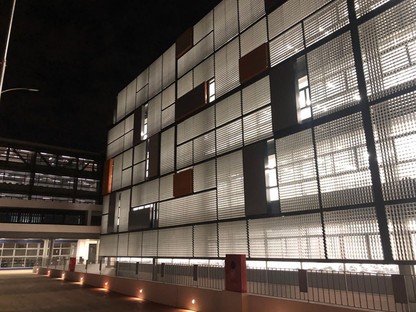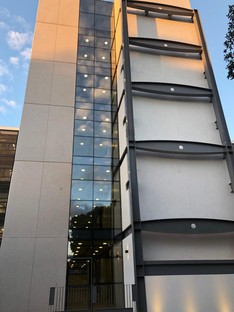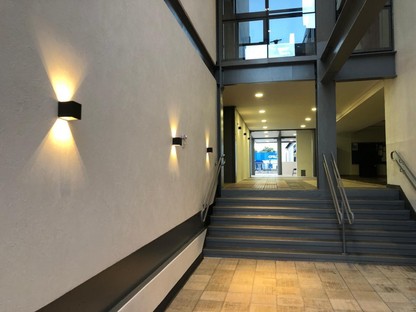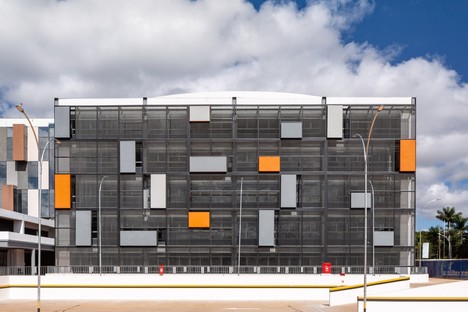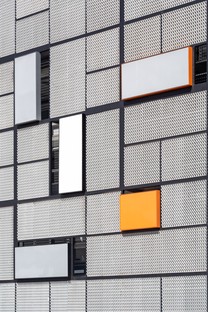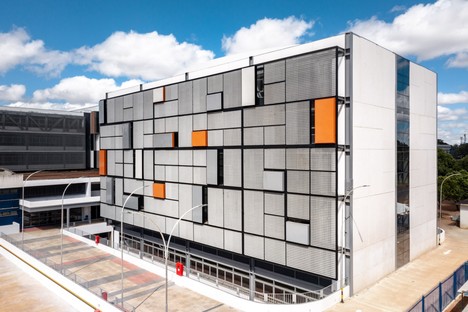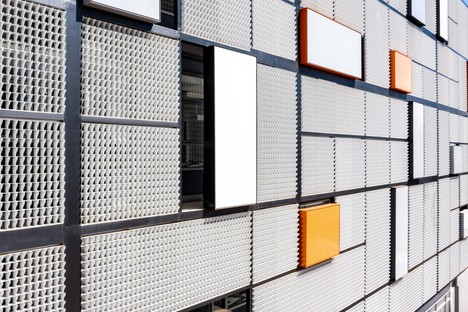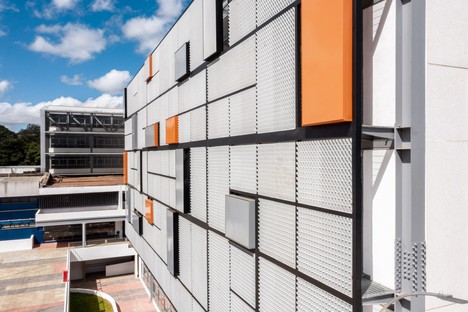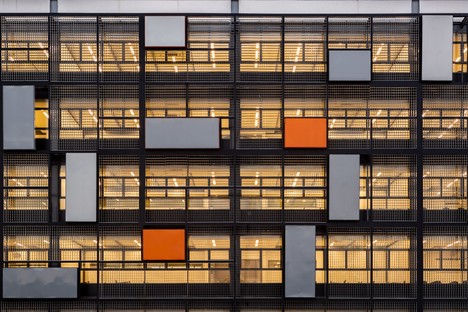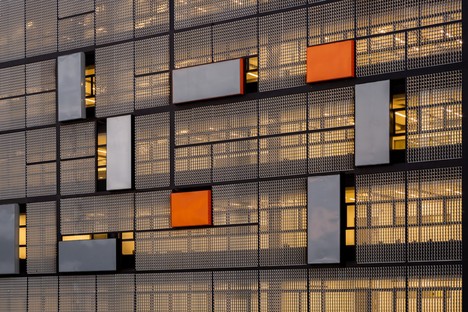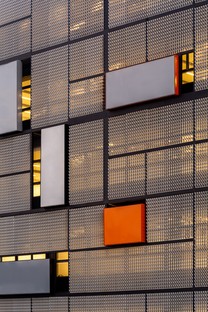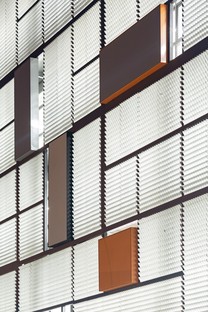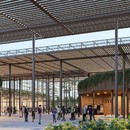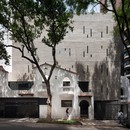16-10-2020
Kruchin Arquitetura designs new building and parking-lot at the UDF University Centre in Brasília (Brazil)
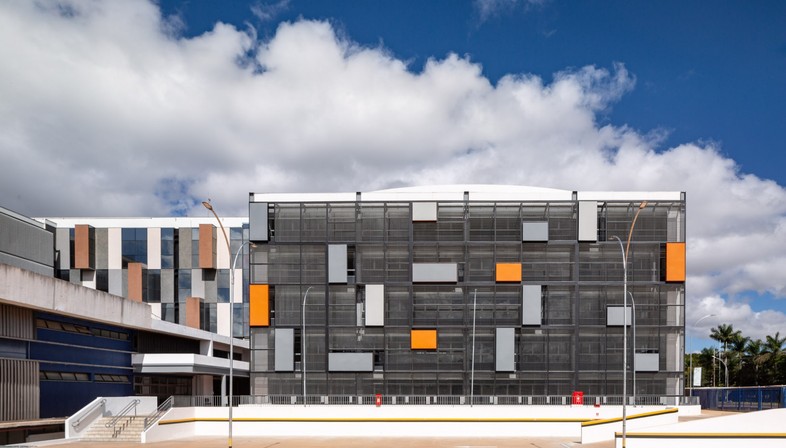
The Kruchin Arquitetura architecture firm, owned by architect Samuel Kruchin, designed the expansion project of the UDF University Centre campus in Brasília (Brazil). The new building harmoniously fits into the campus, incorporating a number of elements of the façades of the adjacent buildings and of the pre-existing construction built in the 1970s. Architects from the Kruchin studio drew inspiration from the pre-existing buildings to design the metallic brise-soleil that cover the façade, yet adding a modern element with effects that recall optical art, transforming them into distinctive features of the new building. This new project completes the last phase of the expansion works of the university centre that started in 2014 and gradually saw the addition of new buildings, such as the auditorium built in 2017, as well as of infrastructure elements, such as the square completed in 2018 and the new 5,000 m2 parking lot.
The campus expansion project played an important didactic role even before the works were completed, starting in the construction phase. Students enrolled in Architecture, Civil and Mechanical Engineering and Law courses, in fact, had the opportunity to take part in technical visits and to take a close look at certain aspects of the project and its realisation, putting into practice the theory learned in class.
Architecture students, for instance, were able to get an early look at the project. Engineering students, on the other hand, had the opportunity to examine the construction system and the metal structure characterising the building, while law students analysed legal and safety-related aspects pertaining to the construction site.
The new building designed by the Kruchin Arquitetura firm adds a 5,000 m2 extension to the campus’ existing facilities. Seven new floors were added that interface with the existing buildings and offer 35 new classrooms, equipped and available for all courses and degrees. The project also includes a canteen and a 5,000 m2 parking lot. The metallic solar shading system that envelops the façades was designed specifically for this building and defines its identity.
With this project, the Kruchin Arquitetura firm took on an important challenge: the goal was to create an independent building with its own identity, yet at the same time interpreted as part of the original campus. Architect Samuel Kruchin, in fact, stressed how the whole project was driven by the firm’s desire to rebuild and restore a unitary identity to the campus. A goal achieved by adopting technical solutions consistent with the existing and pre-existing forms, from the very first building designed by the architecture firm for the university centre. At the same time, the formal identity with which the new building was provided makes it recognisable from everywhere, transforming it into a landmark for the entire campus.
(Agnese Bifulco)
Images courtesy of Kruchin Arquitetura and Universidade de Brasília (UDF), photo by Joana França (01-04), by UDF (05-11)
Data Sheet
Architecture: Kruchin Arquitetura www.kruchin.arq.br
Author: Samuel Kruchin
Coordination: Aline Stievano
Collaborator Architects: Isis Beretta, Larissa Carrelli, Leandro Monteiro, Lucas Leite, Mariana Falqueiro, Natália Ferrari, Renata Mello and Whildaker Campos.
Project: Universidade de Brasília (UDF)
Location: Brasília - DF - Brazil
Land Area: 16,773.90 m²
Building
Design: 2014-2015
Completion: 2016
Built area: 2,720.32 m²
Auditorium and Foyer
Project: 2016
Completion: 2017
Built area: 1,188.30 m²
Square
Project: 2017
Completion: 2018
Built area: 1926.16 m²
Annex + Parking
Design: 2018-2019
Completion: 2020
Built area: 10,385.08 m²
Photos: Daniel Ducci and Joana França










