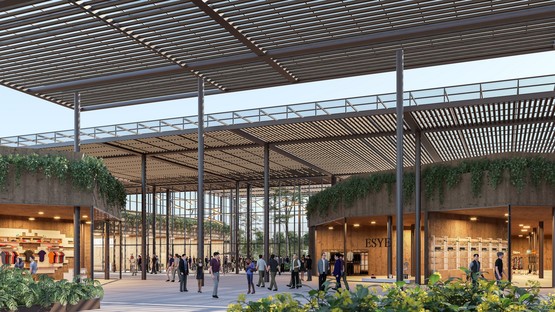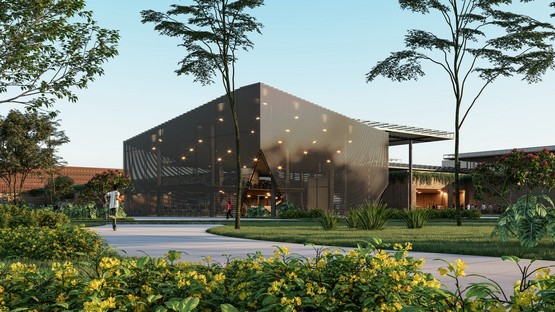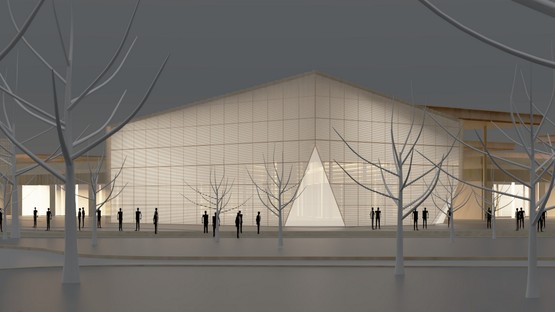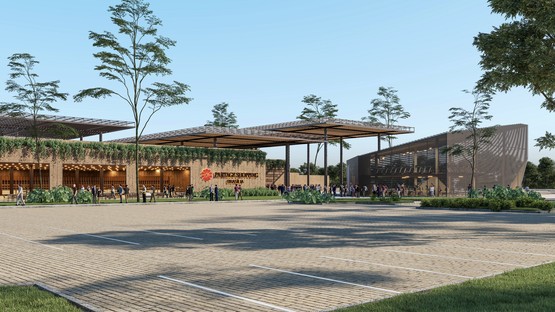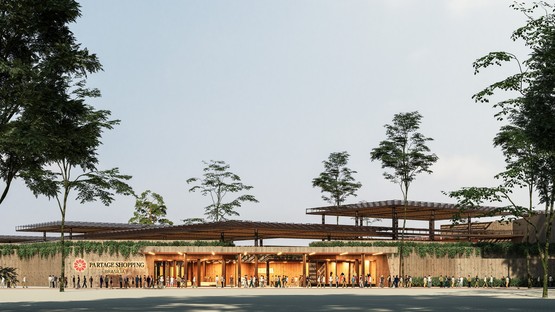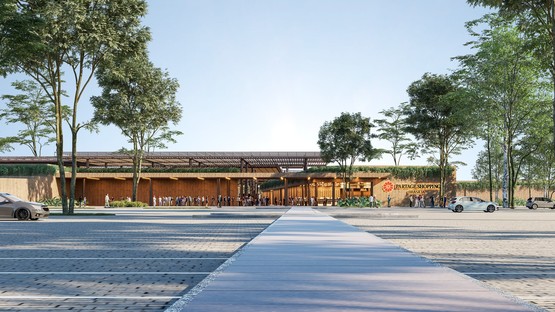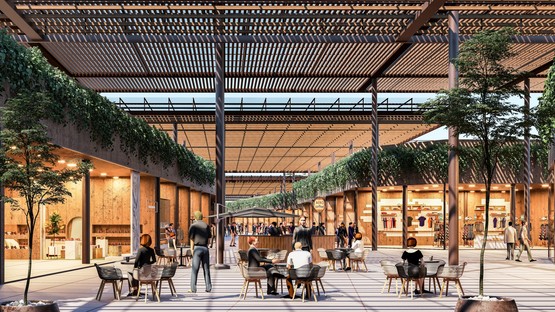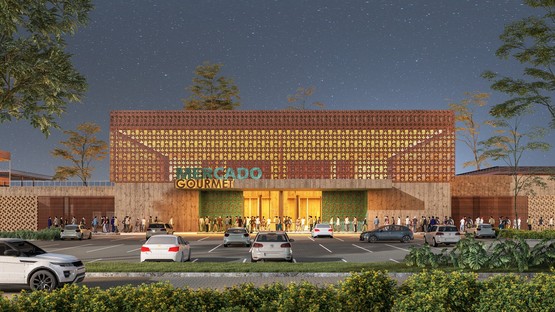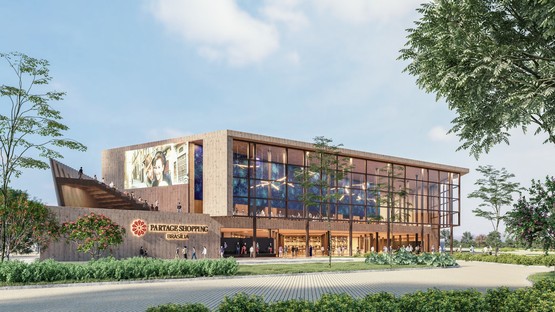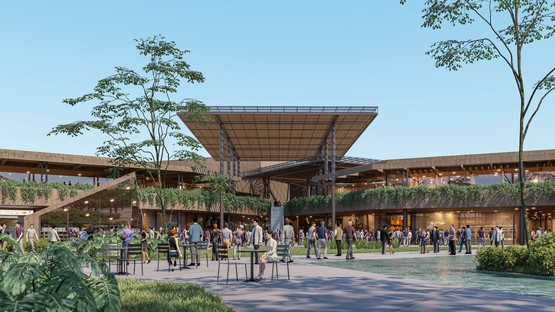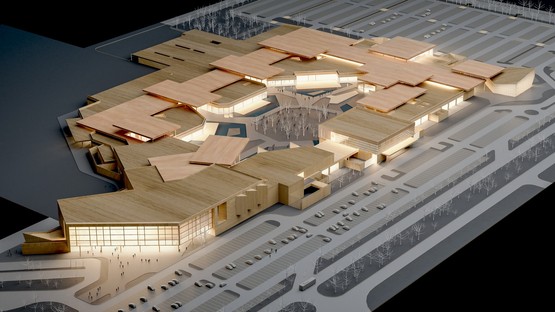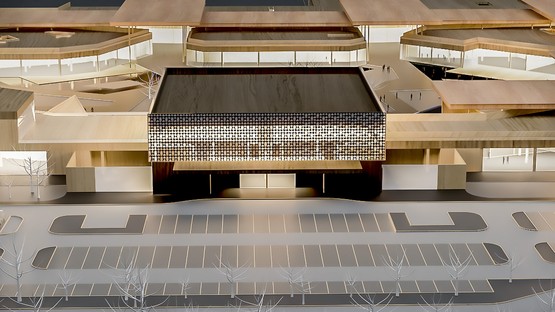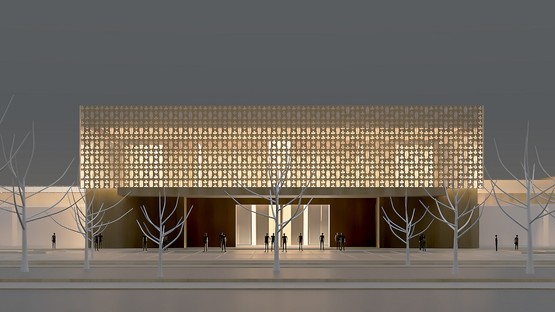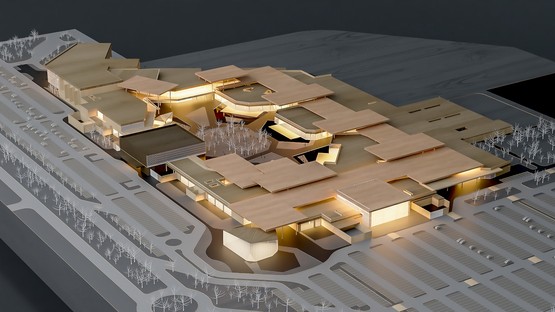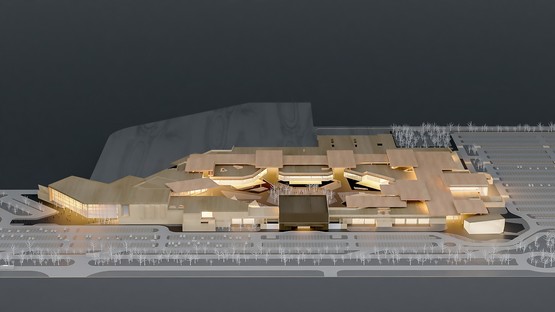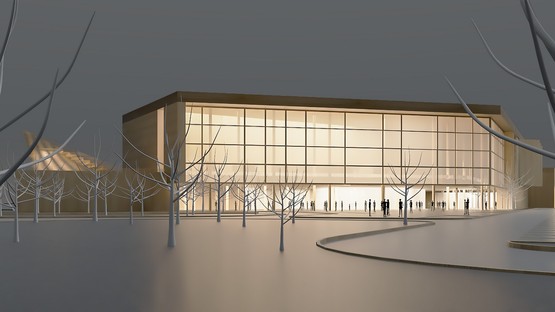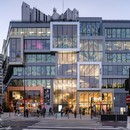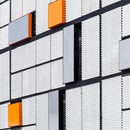19-04-2022
Cité Arquitetura Shopping Mall integrated into the landscape of Brasilia
Cité Arquitetura, Sá&Almeida Arquitetura e Paisagismo,
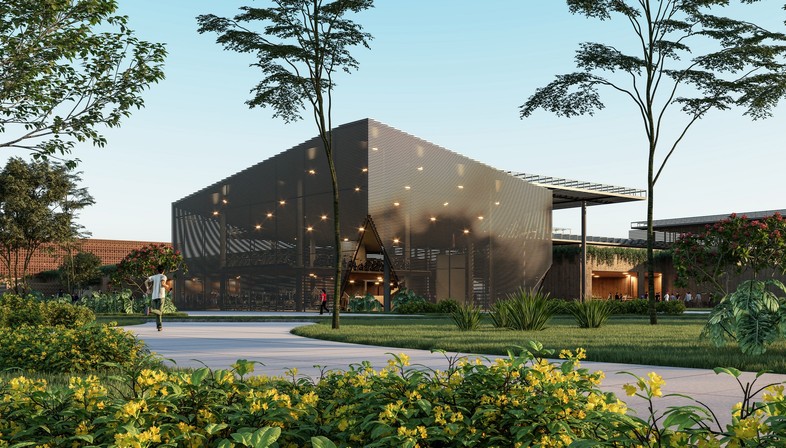
Sustainable materials and integration into the landscape and local culture of Cerrado are the strong points of the new Partage Shopping Brasília, a shopping centre opened recently in the Brazilian capital. The project was developed by a team consisting of Cité Arquitetura, the studio of architects Celso Rayol and Fernando Costa, and Sá & Almeida, the studio directed by architect Marcos Sá, with the consulting services of André Ryfer and Ian Joels. The architects’ goal was to come up with an innovative model that could become a landmark for shopping centre design in Brazil.
The new Partage Shopping Brasília will complete an existing infrastructure pole including the international airport. The volumes of the shopping mall will be distributed over a green park measuring about ten thousand square metres. The majority of the existing vegetation in the area has been preserved: over a thousand trees of native species, to preserve the biodiversity of Cerrado and its colours, scents and textures. Among large, fluid spaces permeated by light and natural ventilation, the architects have created an evocative pathway – stroll following the winding shapes of the trails on the local highlands.
This enriches the shopping experience with a real outdoor stroll in contact with the natural surroundings. The architecture and forms of the shopping centre revive the local landscape and the typical rock formations of the highlands, reddish in colour due to the presence of clay in the soil of Brasília. The shops and kiosks recall the rocks of Cerrado, while slatted roofs provide shade, evoking the light clouds typical of the area, while the leaf-shaped texture of the perforated sheet metal protecting the Gourmet Mario area pays tribute to the area’s luxuriant natural vegetation.
The innovative model introduced by the Brazilian architects centres around constant references to the local landscape and culture, offering new concepts of urban public space set in healthier, more sustainable environments where nature goes hand in hand with architecture.
(Agnese Bifulco)
Data Sheet
Architecture, Landscape and Interiors: Cité Arquitetura + Sá&Almeida Arquitetura e Paisagismo
Area: 76,473.02 m² (constructed area) and 178,708.85m² (building site)
Year: 2021
Authors: Celso Rayol, Fernando Costa and Marcos Sá
Team: Eduardo Romano, Daniel Osório, Lucia Andrezo, André Caterina, Thiago Godoy, Vanessa Moreira, Fabiana Melo, Júlia de Queiroz, Mateus Fragoso, Camilla Rocha, Rafael Romero, Juliana Ramos, Glauco Lobato, Luciano Melo, Luisa Valverde, Amanda Santos, Lilian Vieira, Leonardo Leal, Mateus Keiper, Pedro Brito, Luiz Eduardo Rayol, Gabriela Sales, Daniel Nardelli and Gustavo Martins
Images: Cité Arquitetura
Consultants: André Ryfer & Ian Joels
Structure: Modus Engenharia
Foundation and restraint: Apoio Engenharia
Drainage, earthworks and paving: Conceito Engenharia
Sondagem: FRB Engenharia
Topography: Projetop Topografia
Installations, fire and automation: PGMAK
Climatization: Contractors
Environment Comfort: Seed Solution
Visual communication: Modonovo
Lighting: Senzi
Accessibility: Paula Dias
Acoustics: Akkerman Alcoragi
Window Frames: Crescêncio Engenharia
Waterproofing: Proiso
Real Estate Manager: Grupo Partage
City: Brasília, Brazil










