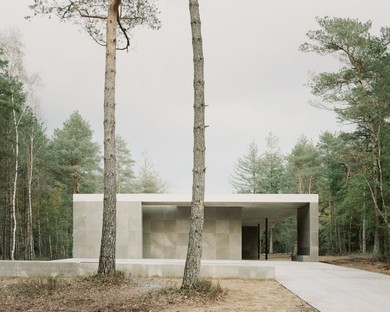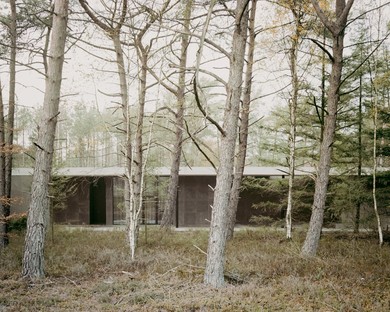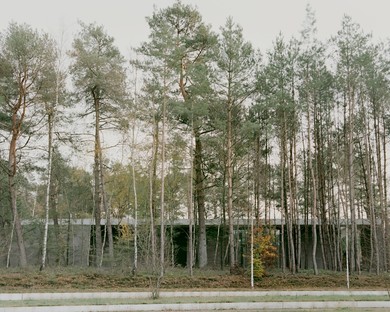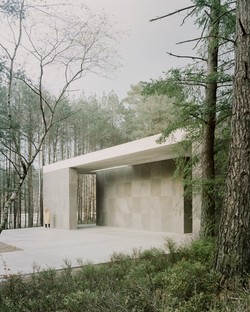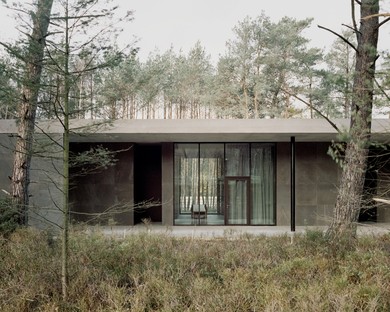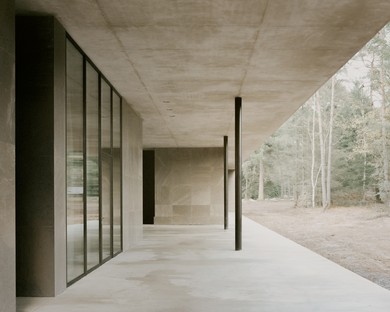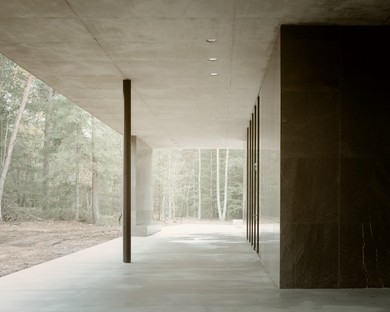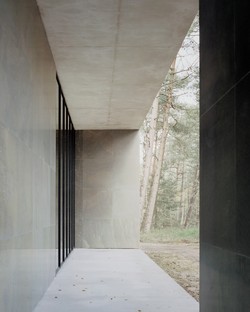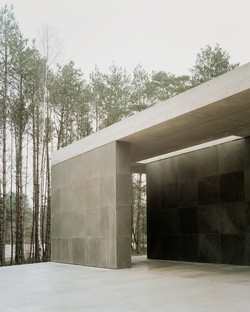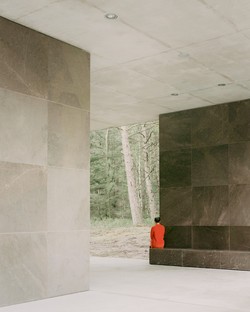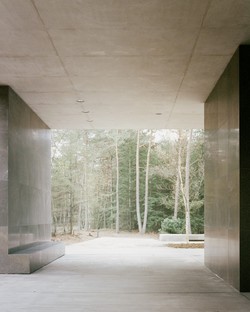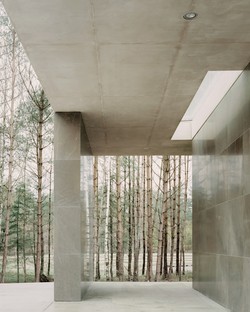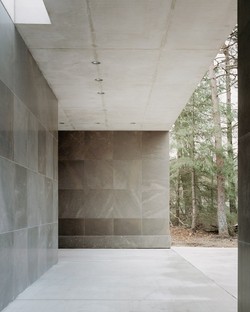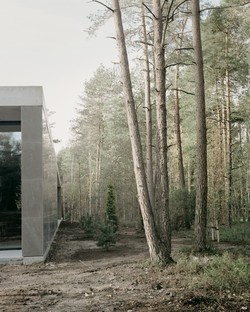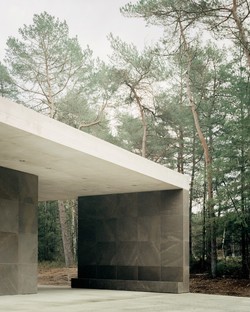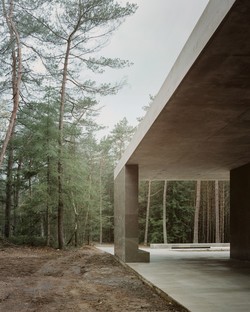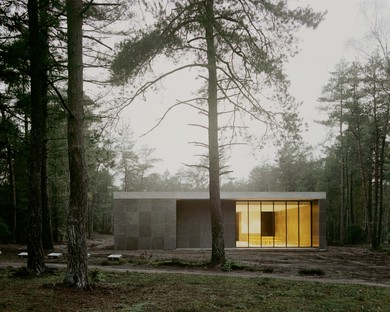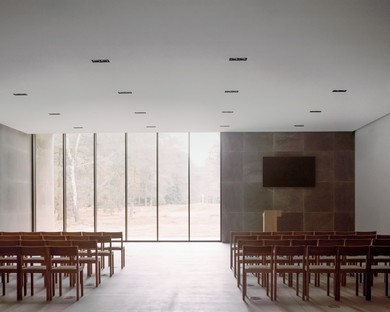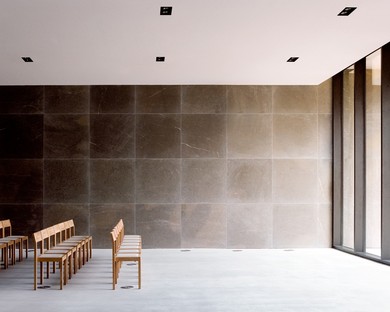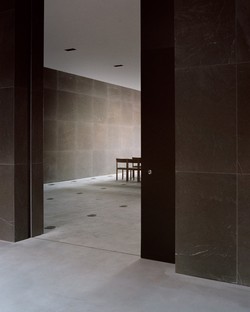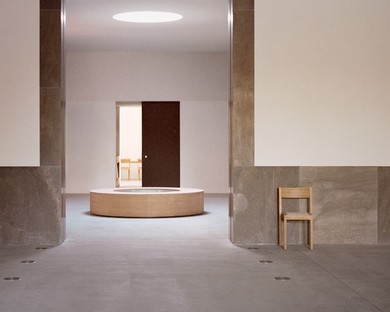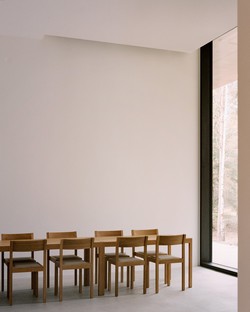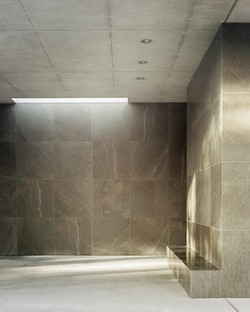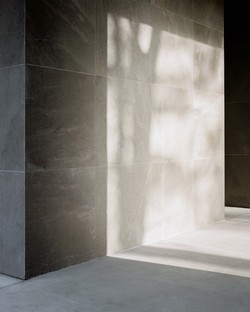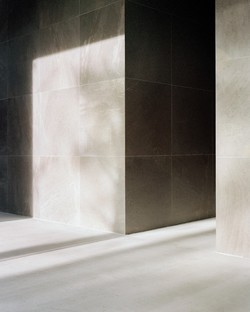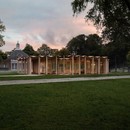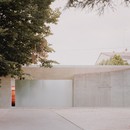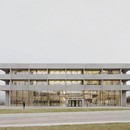11-01-2021
KAAN Architecten designs Loenen Pavilion, a memorial building in harmony with nature
Loenen, The Netherlands,
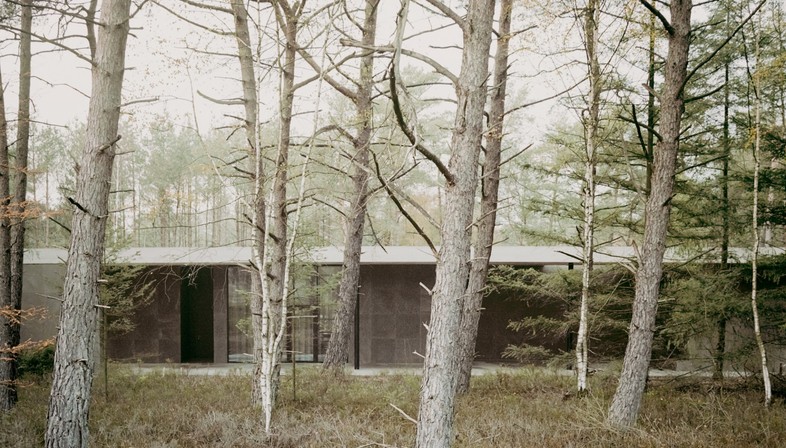
In Loenen, near Apeldoorn, in the Netherlands, architecture firm KAAN was commissioned by the Netherlands War Graves Foundation (Oorlogsgravenstichting) to design a pavilion commemorating all the Dutch victims of the Second World War and of the most recent international conflicts. The new building fits harmoniously into the natural forest that surrounds it, becoming the connecting element between the existing Loenen War Cemetery and the new National Veterans Cemetery.
The Loenen War Cemetery was designed by landscape architect Daniel Haspels in the mid-20th century, shortly after the end of World War II. A project based on deep respect for the natural landscape, seen and experienced as the fundamental element to find peace and serenity after mourning. in order to achieve this result, architect Haspels avoided any possible “tension”. This was done, for instance, by eliminating all vertical elements, including tombstones, and placing volumes where the more reassuring horizontal dimension prevailed.
KAAN Architecten decided to follow architect Daniel Haspels’ approach and designed a building that seamlessly blends together architecture and natural landscape. The new pavilion is in full harmony with the surrounding landscape, without creating tension or disturbing the natural relaxing atmosphere. While respecting the characteristic layout of the war cemetery designed by architect Daniel Haspels, KAAN Architecten has placed the new building along one of the five key axes. Its regular volume and its size (the pavilion measures 52x19 metres) have been designed to preserve as many of the existing trees as possible. On the sides of the new building, landscape architects working for the Karres en Brands studio designed two ideal rooms, made only of pine trees and birch, two species typical of this area. The regular geometry, the textured surfaces interrupted by full-height openings, a calibrated articulation of solids and voids, all contribute to creating a mystical and sacred atmosphere, even if no icons that make references to any particular religion are present. The building encourages people to stop, think and remember. Among the tall tree trunks, the memorial building appears like an intimate construction, where each element is carefully designed and sized to preserve the tranquillity of the place and to encourage contemplation. The walls, for example, fully covered in natural stone, become protruding benches, offering a place where visitors can stop and rest. The alternation of empty and full spaces allows natural light to flow into every room and offers views on some significant spots inside and outside the building, such as the cross at the centre of the war cemetery. The roof was also designed as a horizontal wall, with openings that allow those inside to catch a glimpse of the treetops and of the open sky and, in this way, enabling nature to serve as the guide of this architecture.
(Agnese Bifulco)
Images courtesy of KAAN Architecten, photo by Simone Bossi
Project Name: Loenen Pavilion
Location: Groenendaalseweg 68, Loenen, The Netherlands
Architect: KAAN Architecten (Kees Kaan, Vincent Panhuysen, Dikkie Scipio)
Project team: Alice Colombo, Sebastian van Damme, Paolo Faleschini, Raluca Firicel, Michael Geensen, Nicki van Loon
Client: The Netherlands War Graves Foundation, The Hague
Nationale Veteranenbegraafplaats Loenen, Loenen
Programme: ceremony hall, education centre, exhibition space, condolence room
Competition: April 2018
Design phase: May 2018 – May 2019
Completion: November 2020
GFA: 583 m2
Main contractor: Rots Bouw, Aalten
Construction manager: Antea Group, Capelle aan den Ijssel
Construction advisor: Pieters Bouwtechniek, Delft
Technical installations advisor, physics, fire control, acoustics: DGMR, The Hague
Building costs advisor: B3 bouwadviseurs, Wassenaar
Exhibition design: Tinker, Utrecht
AV design: Nieuwenhuis AV, Apeldoorn
Project furniture: Workshop of Wonders, Utrecht
Landscape Design: Karres en Brands, Hilversum
Landscape contractor: Van de Haar Groep, Wekerom










