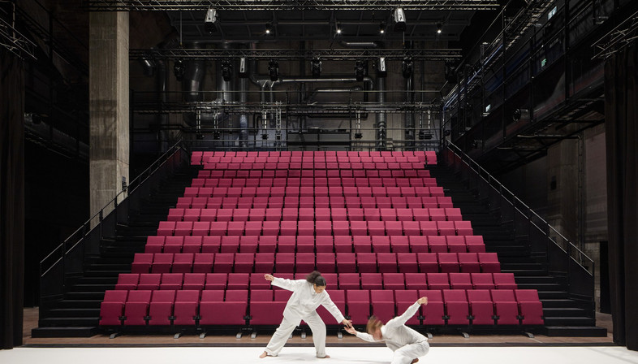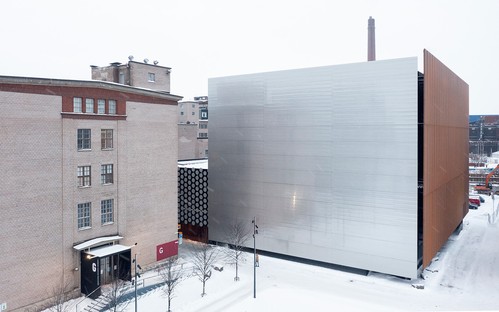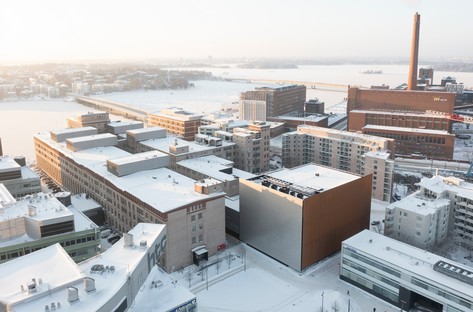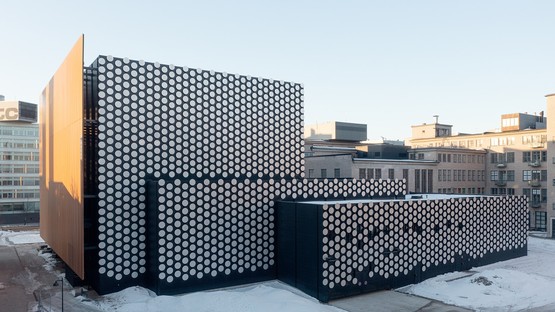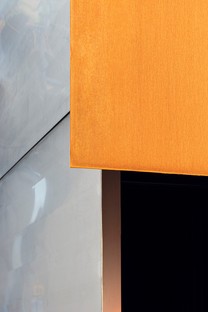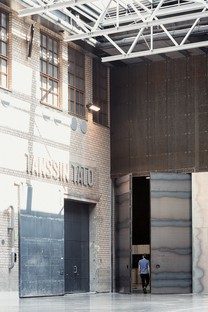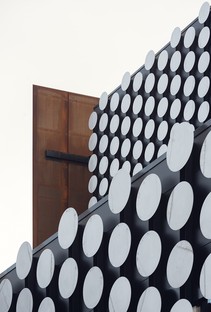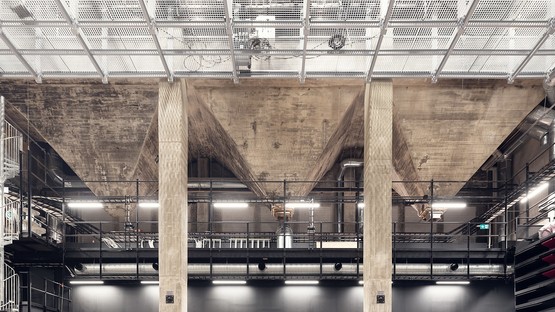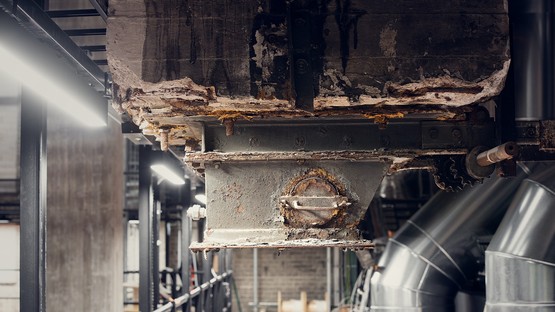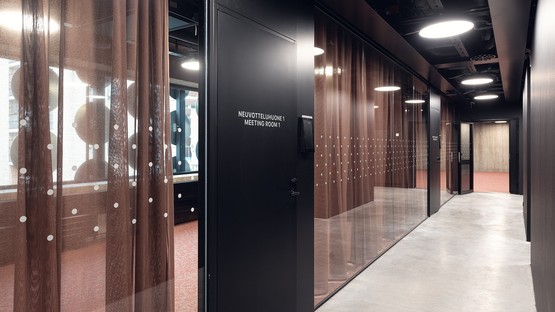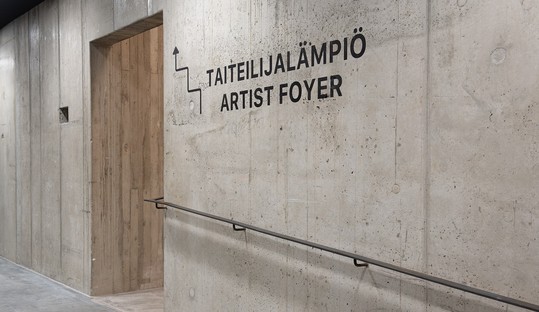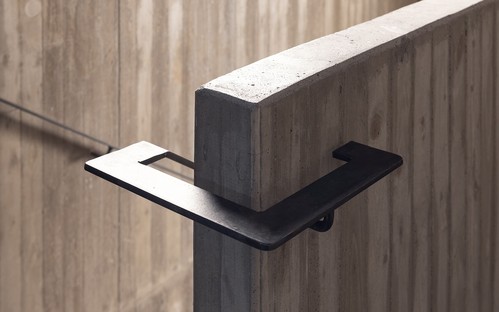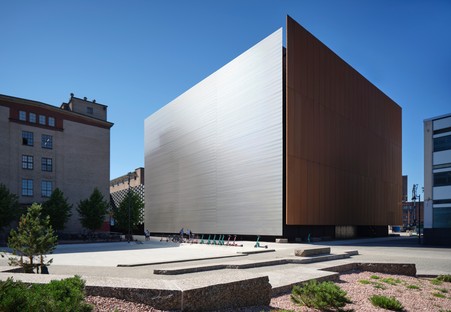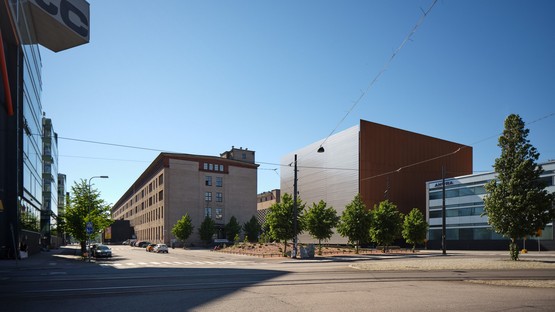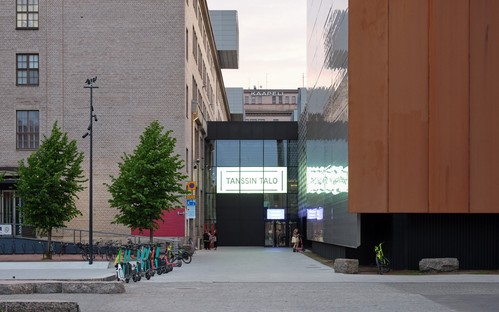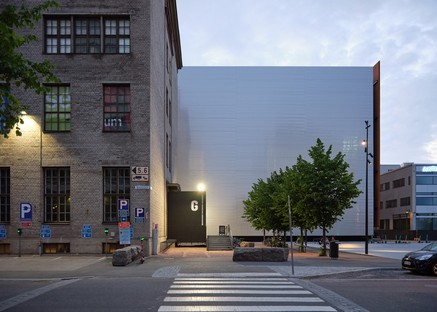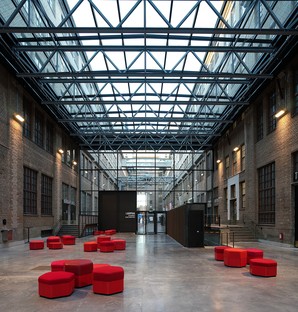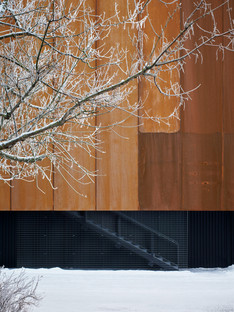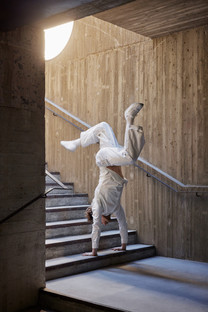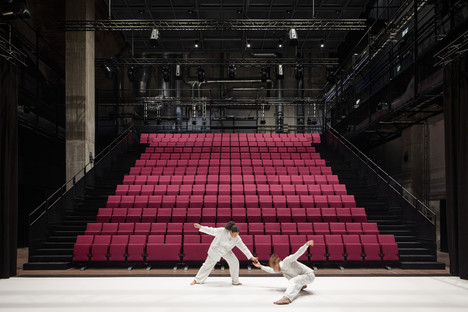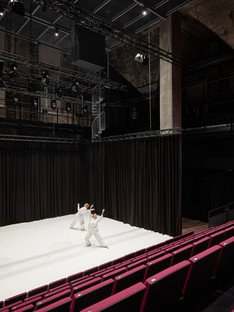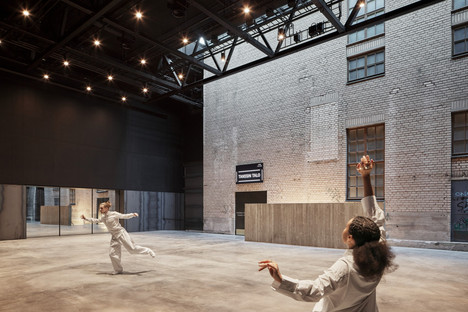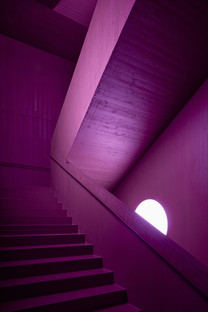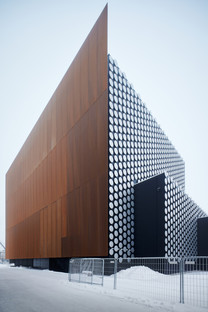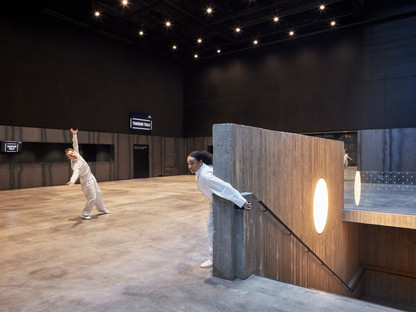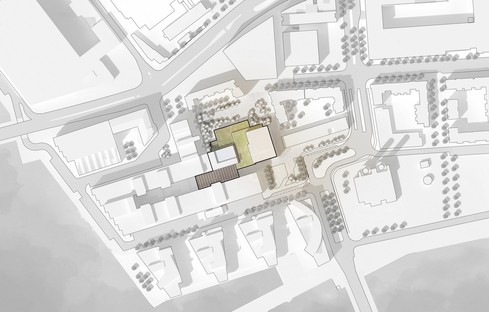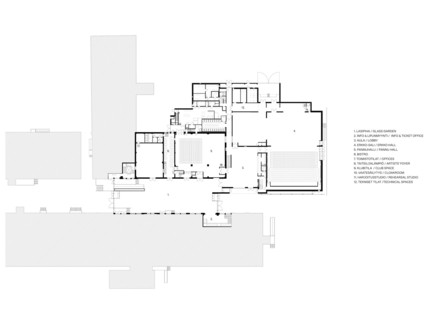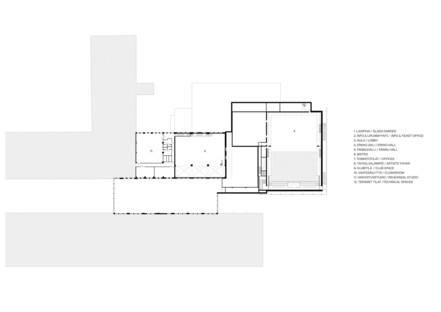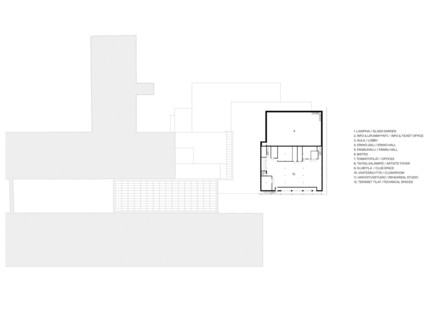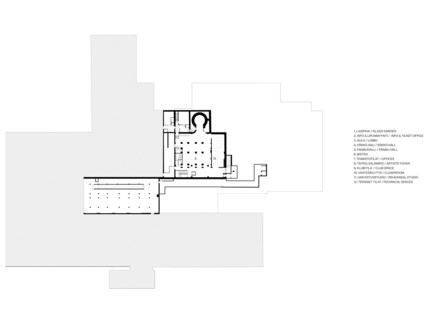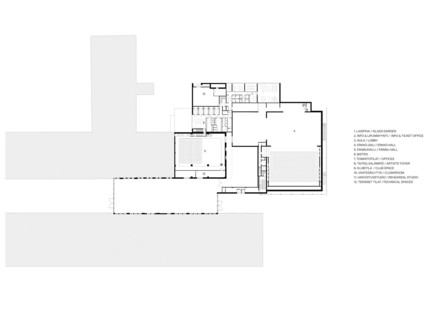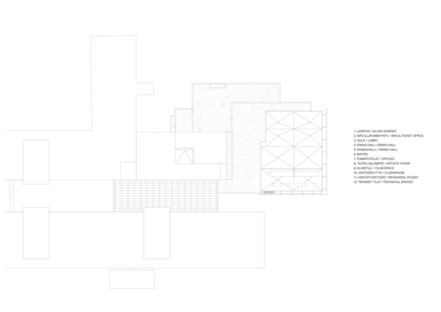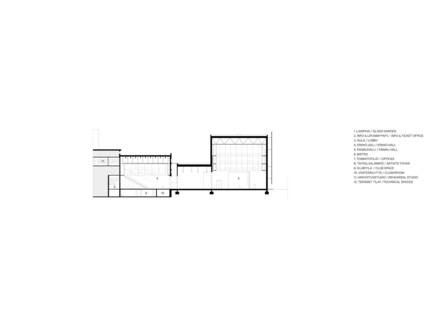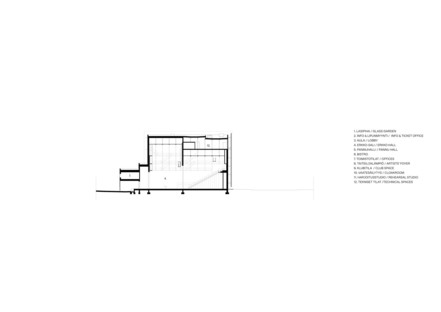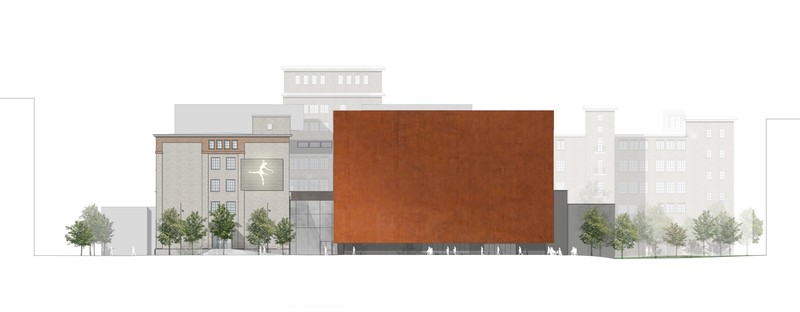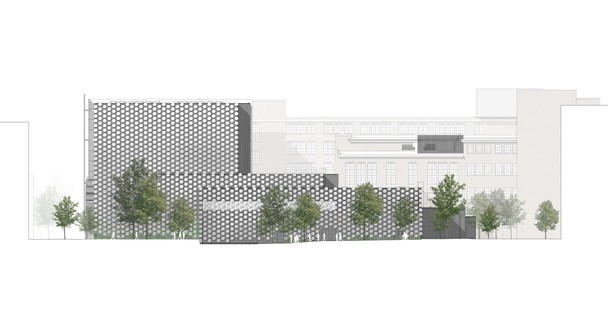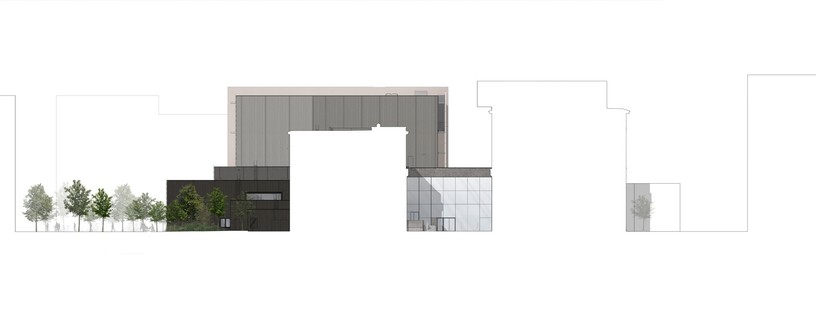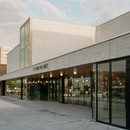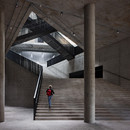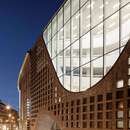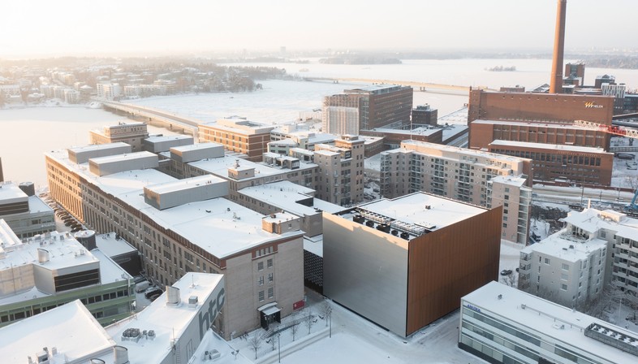
The Dance House in Helsinki is nothing more than the last, or most recent, chapter in a major project for urban regeneration and renovation of the former Cable Factory, a historic Finnish factory that used to make nautical cables. Designed by JKMM in collaboration with ILO Architects, Tanssin Talo is an expansion on the original building, an industrial complex with a U-shaped floor plan near Lauttasaari Bridge. Built in the early 1940s to plans by Finnish architect Wäinö G. Palmqvist, it faces the sea to the west and extends into the Salmisaari district with its orderly brick façades five floors high.
But what does a factory have to do with a dance and performance theatre? The history of this successful relationship began about thirty years ago, when cable production began to decline and the building was gradually abandoned. While the City considered partial demolition and conversion of a number of parts of the construction to house a school and a hostel, the artists’ community began moving into the abandoned spaces, which were large and brightly lit. The situation was consolidated as the neighbourhood grew and was transformed from an industrial zone into a service area, with the support of the municipality, which recognised the potential impact on employment. Only a few years later, entire museums, a library, craft workshops and restaurants were moving into the former Cable Factory, which became a big cultural centre in the early 2000s. In 2015 it was agreed that it would house the first House of Dance, completed in the spring of 2022.
In recent years Finland has seen growing interest in the discipline of dance and the contribution it stands to make to human well-being. The words of project leader and co-founder of JKMM Teemu Kurkela are significant: "It has been a privilege for us architects to be involved in creating a new home for dance. The project is unique and there are only a handful of similar buildings in the world. The Dance House is like a huge modern 'dance machine' that will be turned on when dance begins, when the dancers and the public take over the building”.
The abandoned factory was reclaimed in a participatory process with the artists and various players who have used the spaces in the building in the past thirty years. The expansion to house the Dance House produced a contrasting dialogue between history and the future.
The architects imagined a relationship between imposing forms leading to construction of a pure new core at the eastern end of the building, where there used to be a vacant space. This volume, mute and severe, forms an extension on one of the factory’s original two arms, creating a plaza in front of the other one and guiding visitors toward the new main entrance, opened up in a volume of glass and black steel erected to join the two arms.
This hybrid space, in which the concrete and brick of the old factory are topped by a new transparent roof with a metal frame, contains the lobby, a restaurant, a cellar used as an underground club and the coat check, providing access to all the other spaces, including the artists’ workshops and the performance halls. The old hoppers and pillars marked by time provide the backdrop for installation of the most advanced technologies at the disposal of the art today. The original breadth of the spaces has been preserved, providing the inspiration for the design of two more theatres. At 26 metres wide, 37 metres deep and 24 metres high, Erkko Hall is the biggest dance performance space in the Nordic countries, with 700 mobile seats. The auditorium and two stages in Erkko Hall can also be separated to form three different event spaces. The Cable Factory’s old Pannu Hall has been redesigned to create a smaller theatre space for up to 400 people. The building offers a total of 7000 square metres of space for dance in all its forms.
"The machine-like quality can be sensed everywhere. You can feel and even touch the technology. The Dance House uses solid hard-wearing and robust materials that will stand the test of time," says architect Harri Lindberg of JKMM. The twentieth-century theme of machinery is key in the project, both because of its ties with the Cable Factory and because of the idea of dance as an absolute expression of the body in relation to the very complicated “scenic machinery” around it. All this is ideally represented in the uniform, solitary steel facades of the Tanssin Talo: capable of evoking lightness despite their imposing weight because they are raised above the ground, challenging gravity, just like a human body in dance. With abstract faces such as the north wall, which is covered with hundreds of aluminium disks, dematerialising the compact volumes required for theatre structures.
The association with the atmospheres of the films of director Aki Kaurismäki is almost natural for these cold, solitary industrial spaces, often theatres of the absurd, or of the irony of life.
Mara Corradi
Architects: JKMM Architects and ILO Architects
Project planning 2016 – completion 2022
Main user: Dance House Helsinki
Client: Kiinteistö Oy Kaapelitalo
Size of the new building: 6300 sqm
26 m x 37 m x 24 m (height): size of Erkko Hall, the biggest hall
1100: total amount of seats
1050 sqm: biggest floating steel facade
1500: aluminium discs on facades
width 23 m, height 11 m, weight 15 000 kg: biggest steel door
Constructor: Haahtela Oy
Structural design: A-Insinöörit Oy
HVAC engineering: Granlund Oy
Theatre technology consulting and engineering: BlueNode GmbH
Geotechnical engineering: Pohjatekniikka Oy
Acoustics and sound design: Akukon Oy
Fire consultant: Paloässät Oy
Landscape design: Nomaji maisema-arkkitehdit Oy
Transport planning: WSP Finland Oy
IT & BIM consulting: Byggnadsekonomi Oy
Photos by: (01-11) © Hannu Rytky, (12-15) © Marc Goodwin, (16) © Peter Vuorenrinne, (17-24) © Tuomas Uusheimo










