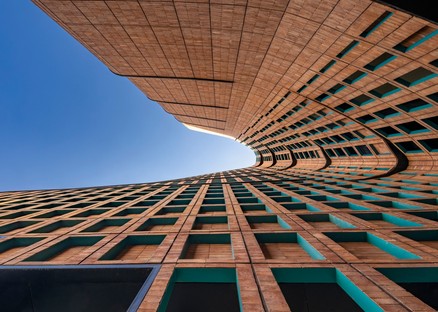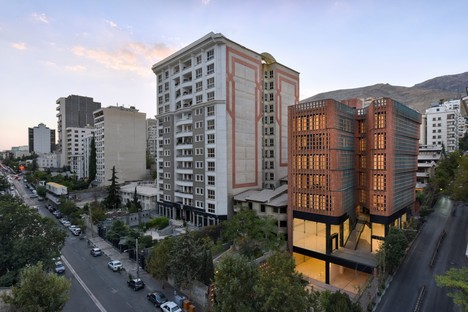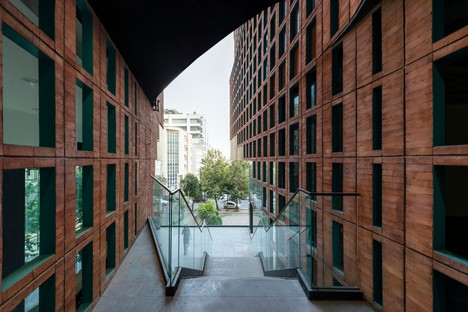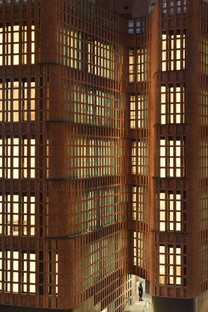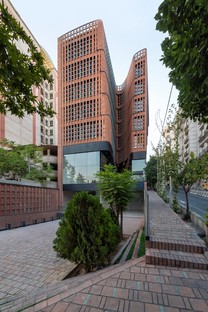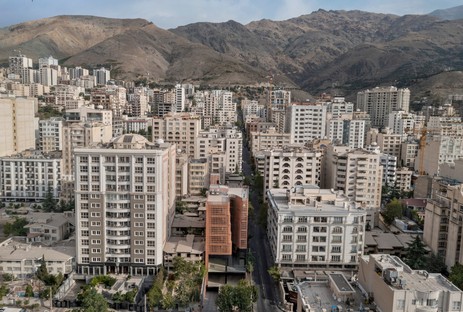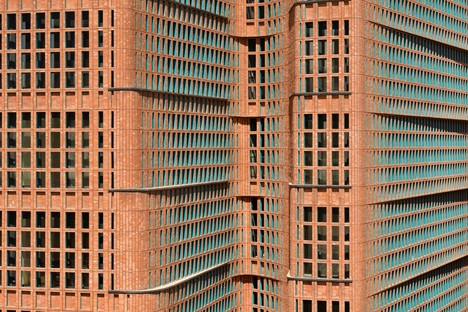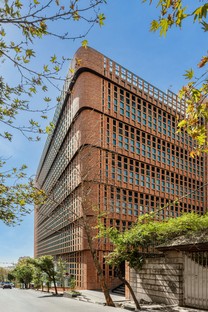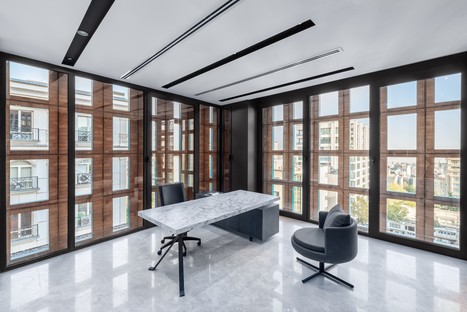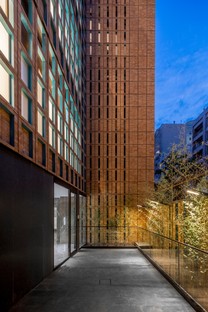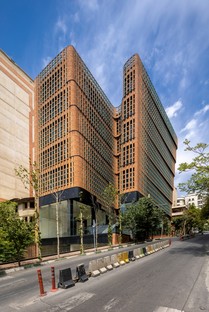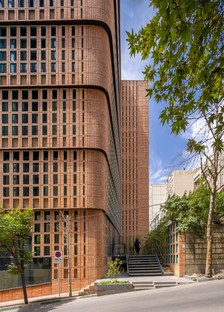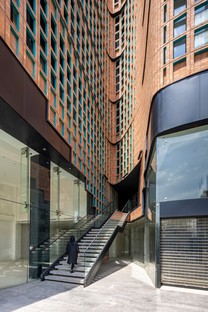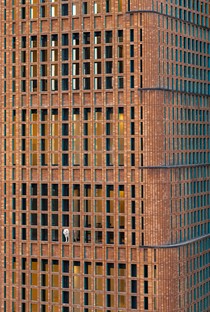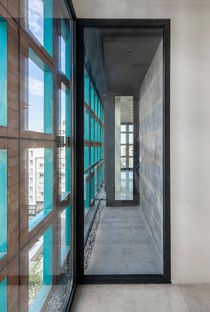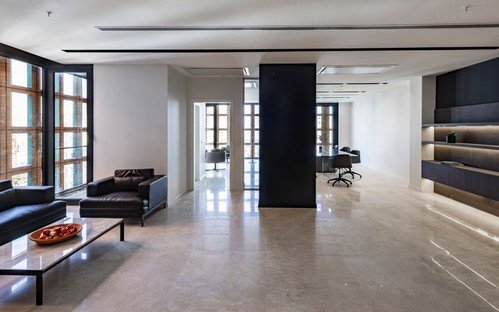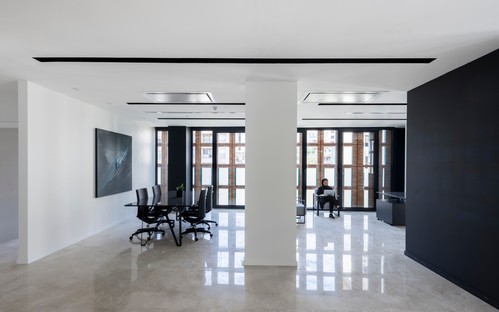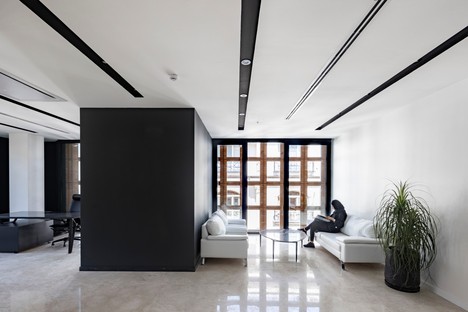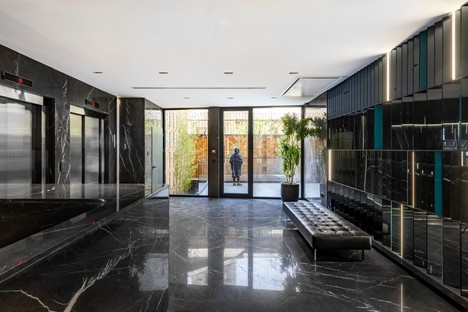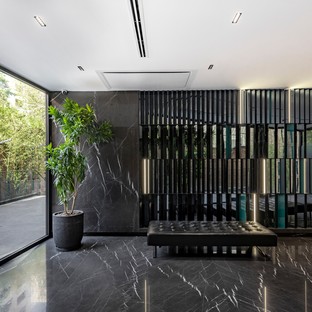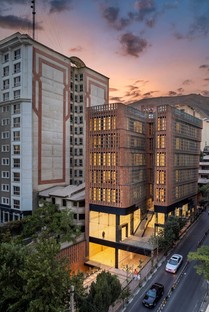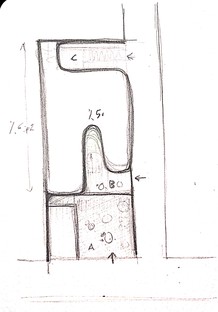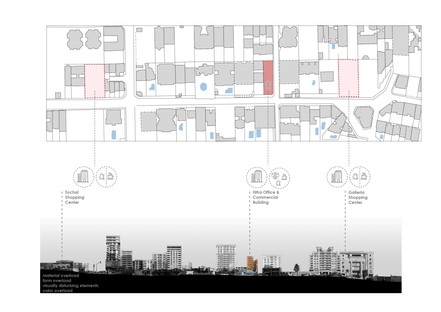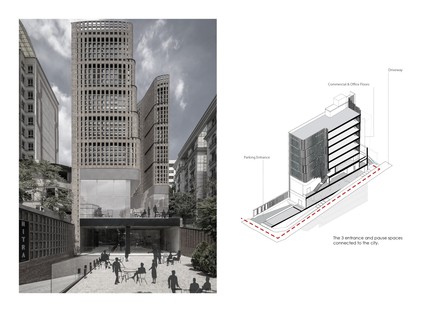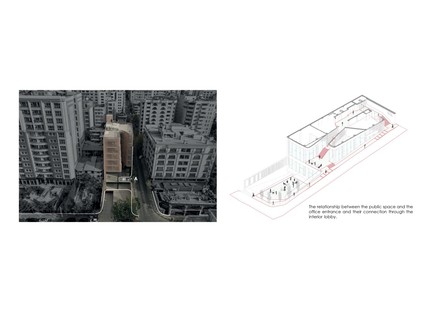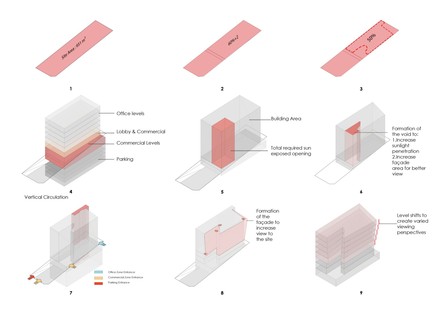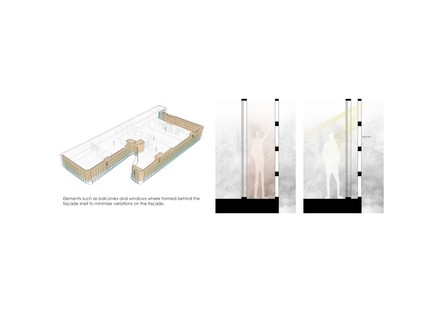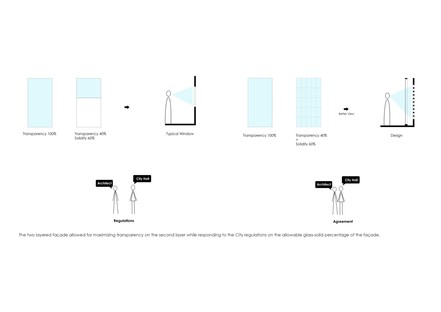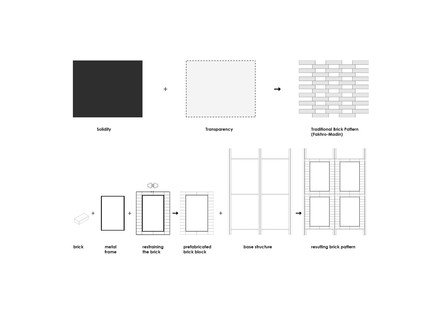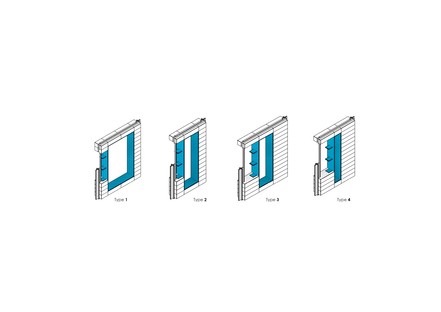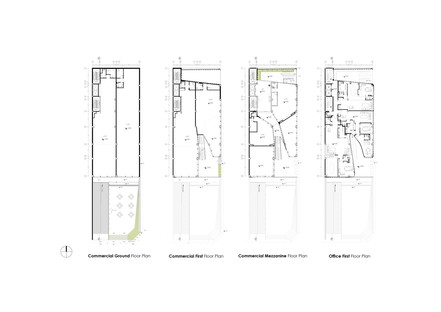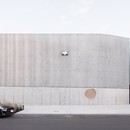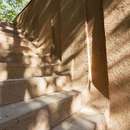27-04-2022
Hooman Balazadeh: Hitra Building for offices in Tehran
Hooman Balazadeh,
Deed Studio, Khatereh Eshqi, Parham Taghioff,
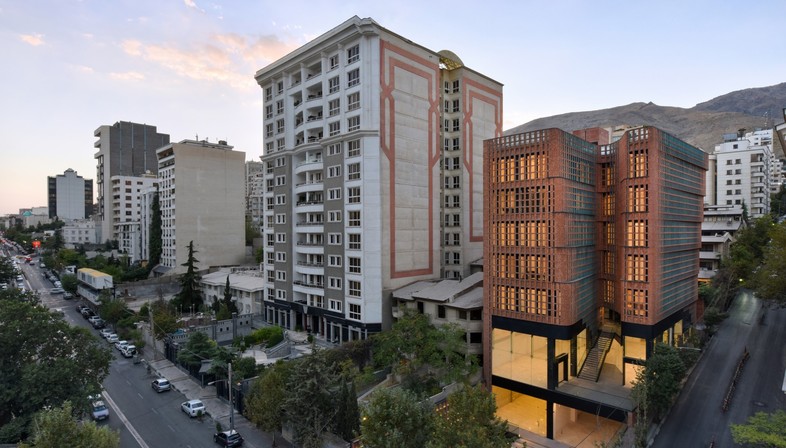
Architect Hooman Balazadeh is in the vanguard of the general attitude of Iranian architecture to the impact of individual buildings on the landscape. His Hidra Building in Tehran develops this theme, addressing both the urban scale and the details of construction.
The philosophy with which the Iranian architect approaches the process of design has, as he himself has written, the constant goal of working in harmony with the cultural and geographical features of the site to ensure that every project stays a step ahead in this field. The reciprocal benefits that architecture and the city can offer one another represent the mission of the studio he founded in 2007, HOOBA Design.
The building is therefore not a self-enclosed system. Architecture has the power to transform what is often little more than occupation of land into an opportunity for interaction among people: a line of reasoning based on observation of Middle Eastern cities, often designed based on personal benefits only and rarely allowing for public life or for reciprocal relationships free of the bonds of commerce, in contact with the natural elements.
But can construction of a new volume have beneficial effects on the structures and the neighbourhood around it?
Hooman Balazadeh seeks an answer to this question in his Hidra Building, a multi-storey office building in Tehran’s Velenjak business district located at the intersection of the main road that runs through the city from north to south and a secondary road on a slope perpendicular to it. In its attempt to stand out, the building seeks a precise formal path, also through the choice to use only bare brick, which is however not merely self-referential but serves the purpose of mediation with the city around it. At the same time, HOOBA Design attempts to turn Tehran’s building regulations requiring the built surface not to exceed 60% of the lot size + 2 m into a benefit for the population. This restriction normally results in a portion of land occupied with a strongly vertical building and a lower unbuilt portion, which is in the best of circumstances planted as a garden, enclosed by a wall and inaccessible to the public. In continuity with the curtain of buildings it completes, the Hidra Building presents a volume on 6 levels (5 plus a high mezzanine) and an empty space in front of it at street level. The first turning point was therefore opening the enclosure to create an area relating to the main street, for use as a semi-public space. The architects added a ramp leading to the underground parking lot and a pedestrian entrance, and a little plaza with paving stones and greenery introducing the city into the private space, a highly versatile place with coffee tables and lounge chairs for enjoying the outdoors. For the public, this means removal of a clear boundary to allow perception of a buffer zone in the city between routes for travel and spaces for stopping to talk.
A second place of dialogue has been created at the point where the plaza meets the built volume, along the secondary road. Hooman Balazadeh’s formal research becomes a gesture “folding” the architecture in on itself, forming a curve running the full height of the façade that also contains the stairway for accessing the first level. From the front, on the main road, the volume appears to open up and divide in two in an extraordinary new dynamic facade, accentuated by the vivacity of the bare brick wall abounding in variations in shape and colour. A final rear entrance permits access from all sides, creating welcoming little spaces each time which mediate between the street and the interior. “These small public platforms transform Tehran neighbourhoods into more dynamic spaces in which commercial zones have more connection to the surrounding urban areas”, says the architect.
But there are other reasons for the change in the building’s morphology. Instead of geometry at right angles, the sinuous curve in the building brings light into a large part of the interior, while offering better, wider ranging and more diversified views over the city, benefitting the people who work in the building. Rather than the classic inner courtyard, the architects have preferred a solution emphasising the building’s relationship with the urban dimension around it. The decision to translate the floors one above the other creates variety in the view from the inside over the building’s surroundings.
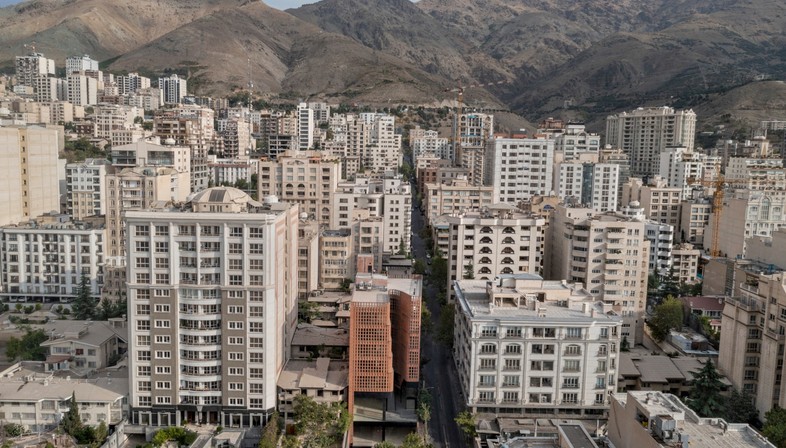
After taking care of the urban scale, the project goes into detail designing walls with a double skin: a brick exterior assembled on metal frames and an all-glass interior. This combination of sunbreak and continuous glass façade makes it possible to maintain the relationship between transparency and infill required by building regulations in the city, improving perception of the outdoors and therefore the quality of the view. The addition of a gap between the first and second layer makes a passive contribution to maintaining comfort in the spaces.
Finally, the combination of a brick grid designed this way, which seems to stand out from the main body of the building below it, and the surprising turquoise colour of all the intradoses of the windows, emphasises the depth and stratification of the wall.
Mara Corradi
Architect: Hooman Balazadeh http://www.hoobadesign.com/
Project Architect: Elham Seyfiazad
Location: Tehran Province, Iran
Client: Mr. Mohsen Rahim Zadeh
Design Team: Elham Seyfiazad – Parima Jahangard – Mona Razavi – Saeed Farshbaf
3D Illustrations: Mona Razavi – Saeed Farshbaf – Khashayar Abdolhamidi – Mostafa Dadashpour
Presentation: Mandana Tanbakooei – Shayan Arabshahi – Marjan Naraghi
Physical Model: Mehran Alinezhad
Phase2: Babak Nasirabadi – Fatemeh Dehghani
Structure Design: Mr. Mohammad Reza Rahim Zadeh
Electrical Engineering: Mr. Ghandil Zadeh
Mechanical Engineering: Mehravaran
Executive Director: Mr. Rahim Zadeh
Photo Credits: Parham Taghioff – Deed Studio – Khatereh Eshqi - Sadegh Miri
Furniture: Vira Co. – Nazari Co. – Arvinaj Co.
Lighting Consultant: FAD Co.
Design Date: Spring 2014
Completion Date: Summer 2021
Total Building Area: 5960 sqm
Land Area: 931/61 sqm
Photos by: Parham Taghioff (01-10-21), Deed Studio (02-07), Khatereh Eshqi Eshqi (08-09),










