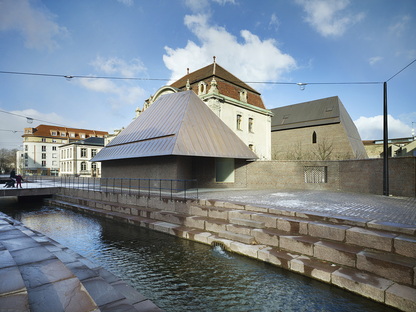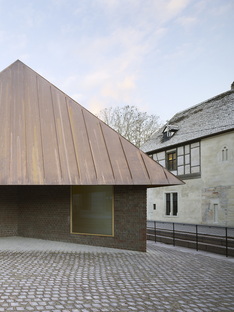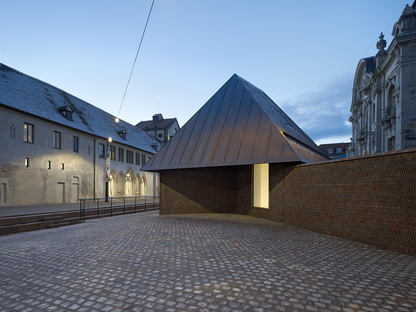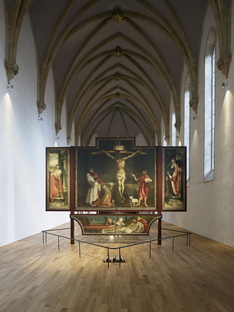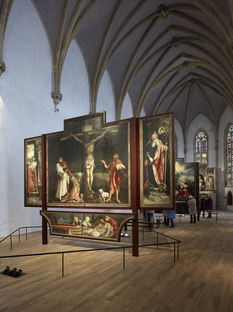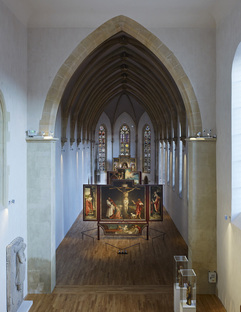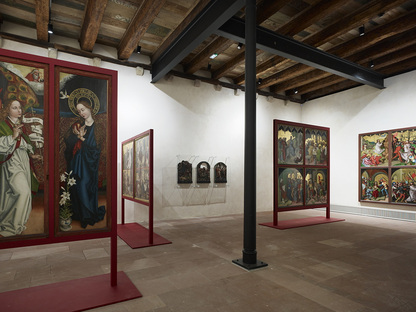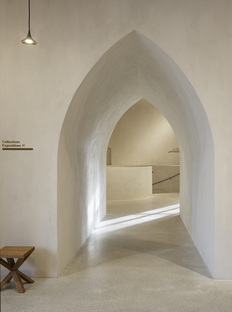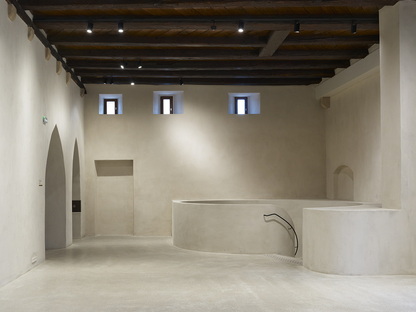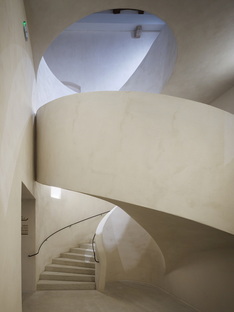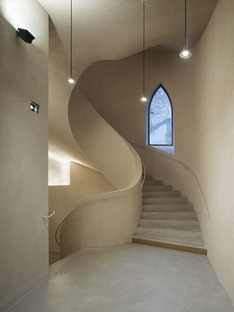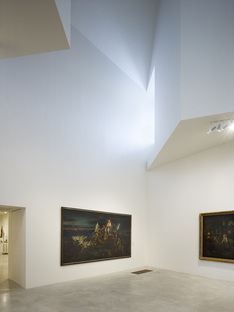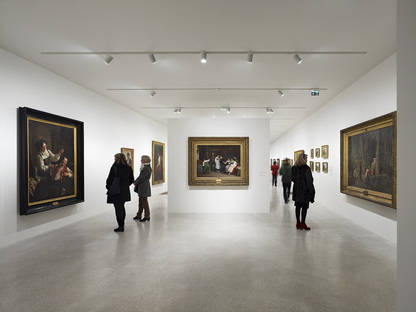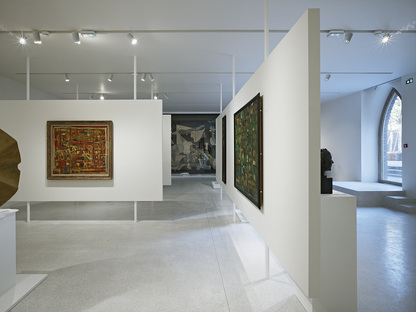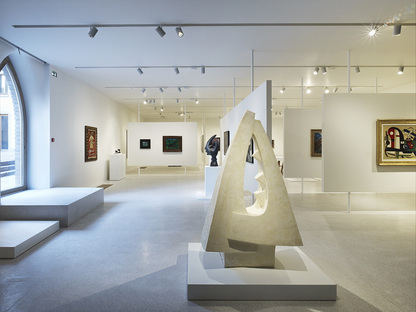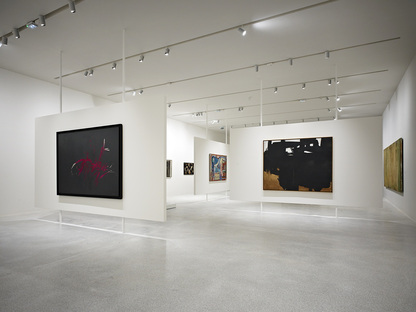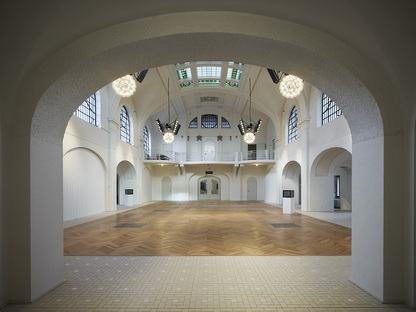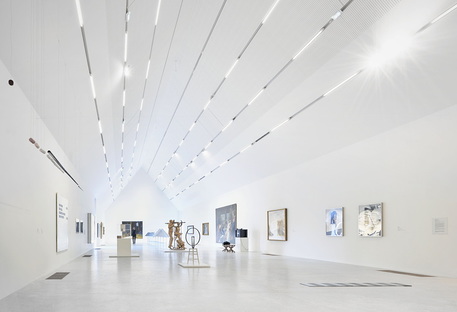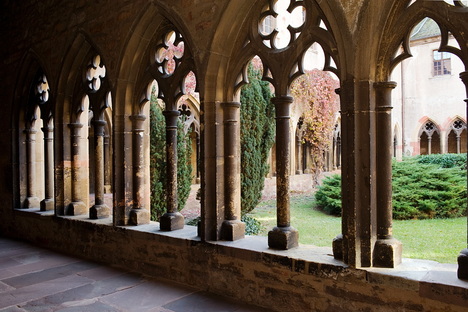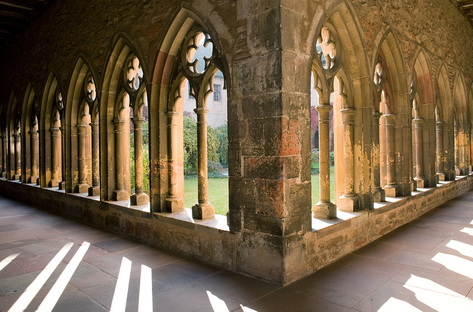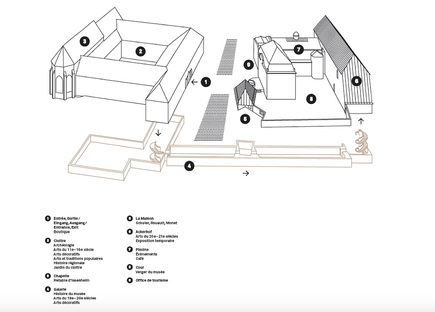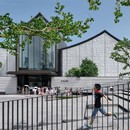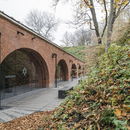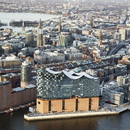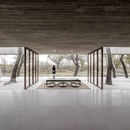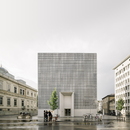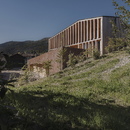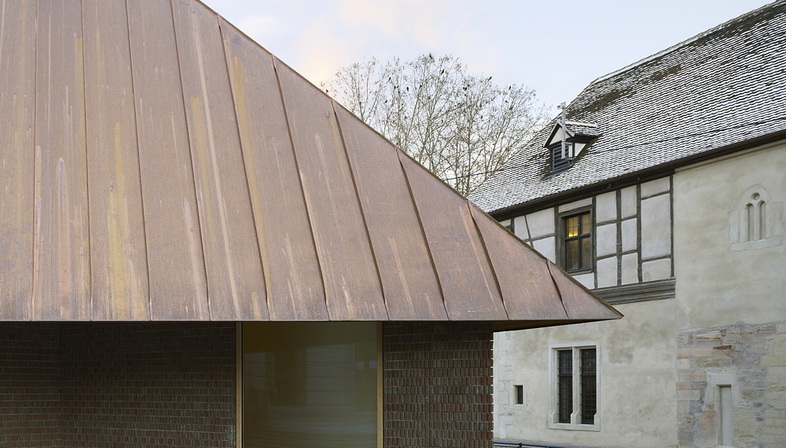
Jacques Herzog & Pierre de Meuron designed an expansion for the Unterlinden Museum in Colmar, Alsace with the aim of connecting the past and present and creating a new square between the old and new museum buildings, Unterlinden Square. Founded in the mid-nineteenth century in the former convent of the Dominican Sisters, Unterlinden Museum is primarily known for its artworks dating from various different ages, particularly Matthias Grünewald’s Isenheim Altarpiece. After about 150 years exhibiting ancient art and artefacts, the museum was expanded by Herzog & de Meuron to contain modern art and temporary exhibitions in a new architectural and urban whole.
The contemporary project completes a second architectural block mirroring the historic building and built in proportion to it, in relation to the Sinn Canal, which runs under the city of Colmar and is re-opened in this project to create a focus of public interest in the city plan. The restored façade of the medieval convent buildings containing the entrance to the museum, with its admirable Gothic cloister and the chapel of St Johann unter der Linde (which gives the museum its name) stands on one side of the canal, with the old city baths building ("La Piscine”) and Herzog & de Meuron’s new volume, set against the baths to form a T shape, with a big wall enclosing the area and linking it with the canal, facing it on the other bank. Here, in the new Unterlinden Square, the architects have built a second sign of the museum’s presence, a little maison recalling the old mill that used to stand on the site, now transformed into a viewpoint with big windows over the square from which visitors may observe the underground exhibition gallery created to link the new wing with the old wing of Unterlinden Museum.
The shape and volume of the Ackerhof, the new building next to the old public baths, is inspired by the chapel of St Johann unter der Linde, which stands in the same position on the opposite side of the site. Its gabled roof and exceptional height, 11.5 metres, create an impressive exhibition space with spatial features very like those of the Chapel, reflected in doors and windows of Gothic shape.
With its exhibition halls for 19th and 20th century art, the Ackerhof is joined to the old city baths, which now contain the museum’s administrative offices, a library, a coffee shop and Colmar’s tourist information office. The resulting courtyard, surrounded by a brick wall that continues in the little maison and picks up on the theme of the bricks of the chapel, recalls the convent cloister, the difference being that here lay spirituality has placed an orchard of apple trees, planted in orderly rows in the pavement of stone and brick.
The little maison invites passers-by to visit the new wing of the Ackerhof, which uses the same formal vocabulary as it: the copper roof, brick walls, extreme cleanliness of form, big inclined surfaces, and the Gothic severity of the existing complex.
Mara Corradi
Architects: Herzog & de Meuron
Partners: Jacques Herzog, Pierre de Meuron, Christine Binswanger (Partner in Charge)
Project Team: Christoph Röttinger (Associate, Project Director),
Christophe Leblond (Project Manager), Marco Zürn (Project Manager), Edyta Augustynowicz (Digital Technologies), Farhad Ahmad (Digital Technologies), Aurélien Caetano, Delphine Camus, Tim Culbert, Arnaud Delugeard, Carlos Higinio Esteban, Judith Funke, Daniel Graignic Ramiro, Yann Gramegna, Wolfgang Hardt (Partner), Thorsten Kemper, Aron Lorincz (Digital Technologies), Donald Mak (Associate), Severin Odermatt, Valentin Ott, Alejo Paillard, Nathalie Rinne, Jordan Soriot, Raul Torres Martin (Digital Technologies), Guy Turin, Paul Vantieghem, Maria Vega Lopez, Caesar Zumthor.
Partner Architect: DeA Architectes, Mulhouse, France
General Planning: Herzog & de Meuron SARL, France
Structural Engineering: ARTELIA, Oberhausbergen, France
Acoustics: Echologos, Livry-Louvercy, France
Cost Consultant: C2Bi, Strasbourg, France
Facade Engineering: PPEngineering, Basel, Switzerland, Prof. Jäger, Dresden, Germany
Lighting Consultant: Arup, London, UK
Signage: NEWID, Basel, Switzerland
Landscape Consultant: Cap Vert Ingénierie, Grenoble
Tree Consultant: August Künzel Landschaftsarchitekten, Basel, Switzerland
Museography: Jean-François Chevrier, art historian, assisted by Élia Pijollet, Paris, France
Location: 1 Rue d'Unterlinden, Colmar, France
Competition: 2009
Design: 2010-2012
Construction: 2012-2015
Inauguration: 23-01-2016
Site Area: 14,385 sqm
Gross Floor Area (GFA): 7,700 sqm
Client: City of Colmar, France
Facade Ackerhof and little house brick: Gima - Girnghuber GmbH, Marklkofen, Germany
Cloister Lime Render: Scherberich SA, Colmar, France
Roof Ackerhof and little house Copper: Schönenberger, Colmar, France
Flooring Ackerhof and underground gallery White concrete floors: Grepi, Bussy St Georges, France
Chapel Oak parquet: Singer Parquets, Griesbach au Val, France
Pavement Place Unterlinden and courtyard:
Sandstone Pavement: Colas Est, Pfastatt, France
Sandstone blocks and canal: GFC, Turckheim, France
Furniture
X-Hocker, designed by Herzog & de Meuron
Benches Moma, designed by Herzog & de Meuron
Door Handle, designed by Herzog & de Meuron
Desk, Table, Shelves (Entrance hall, Shop, Cafeteria), designed by Herzog & de Meuron
Lighting
Unterlinden Lamp, produced by Artemide, designed by Herzog & de Meuron
ACT, produced by Regent, designed by Herzog & de Meuron
ACT, adapted for museography, white/black aluminium, produced by Regent, designed by Herzog & de Meuron
Gota Lamp, produced by Salvi, designed by Herzog & de Meuron
Lunar, produced by Flos, designed by Konstantin Grcic
Poku, glass, produced by Regent
Photos by: © Ruedi Walti, © Peter Mikolas, © Christian KEMPF, Musée Unterlinden
https://www.herzogdemeuron.com










