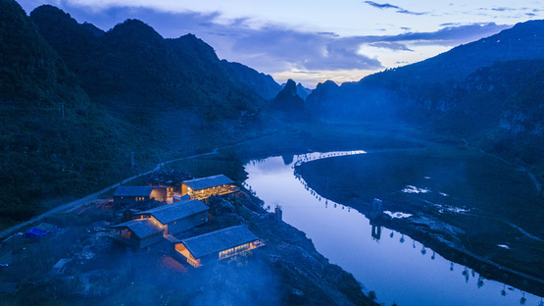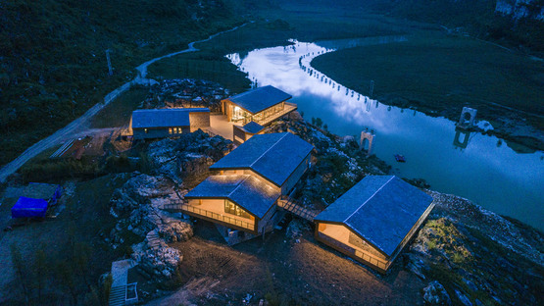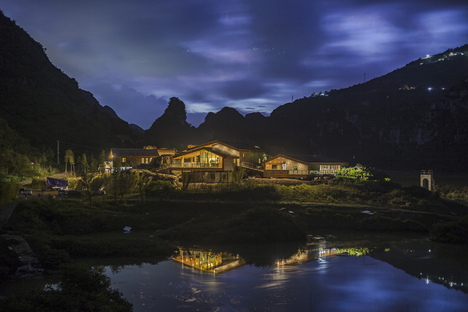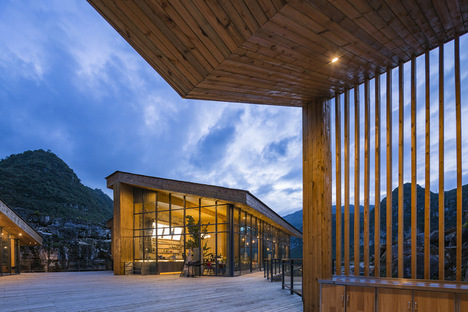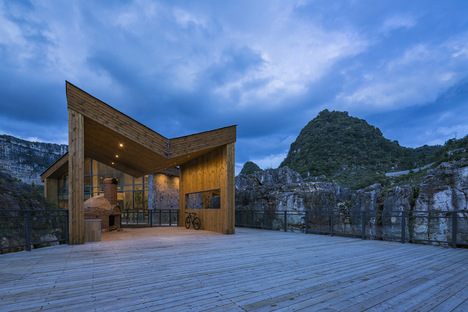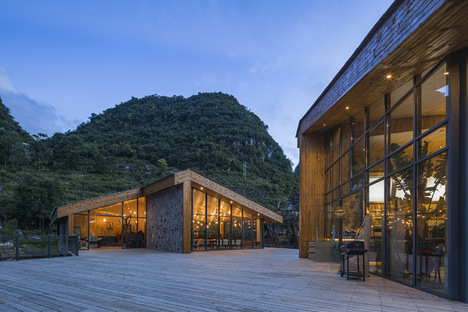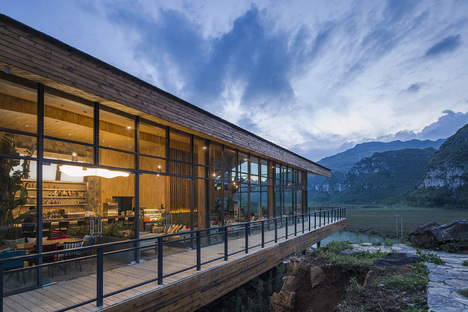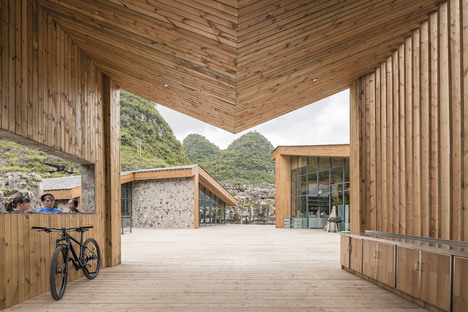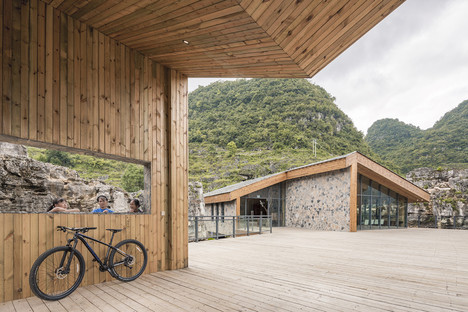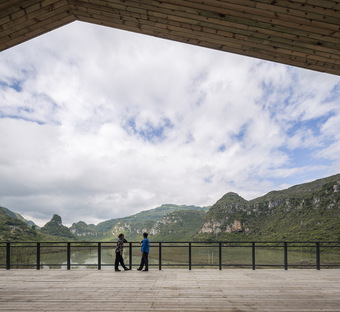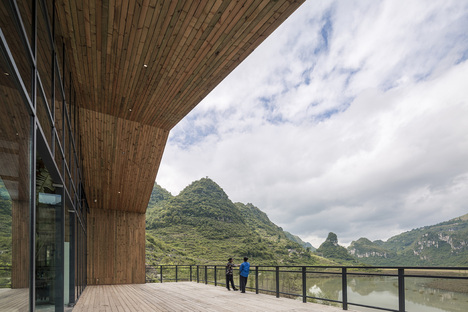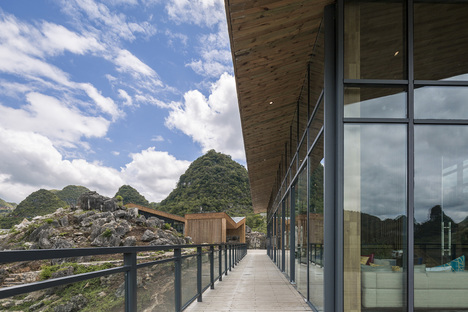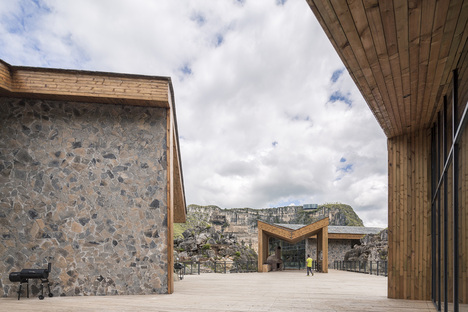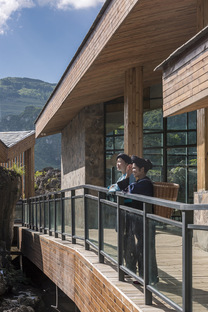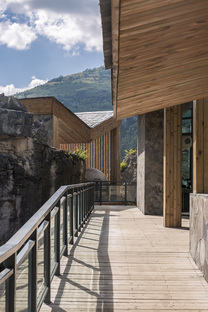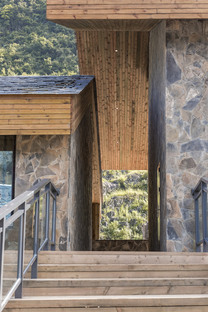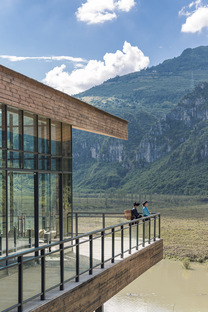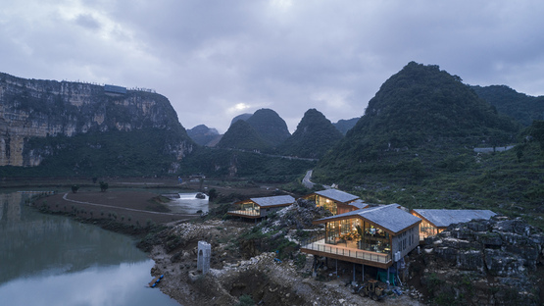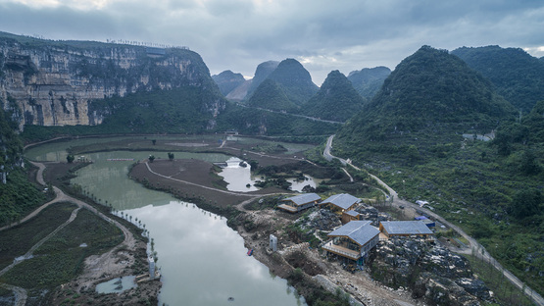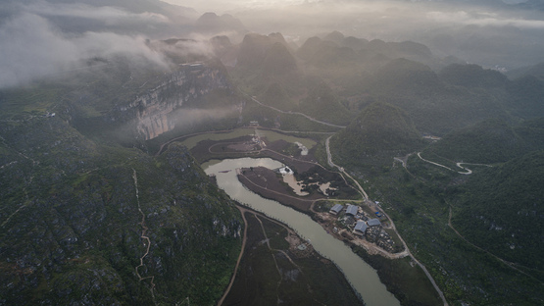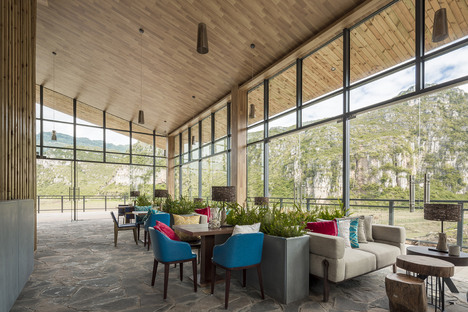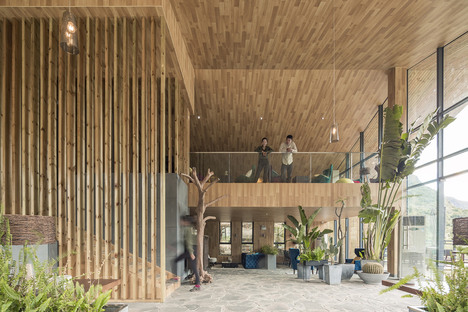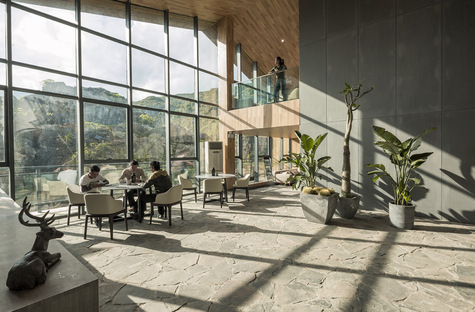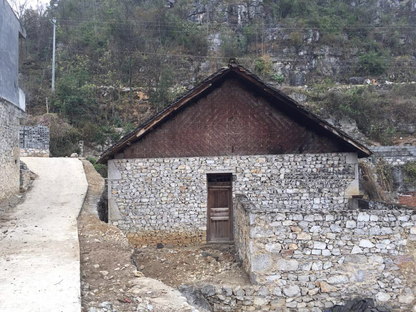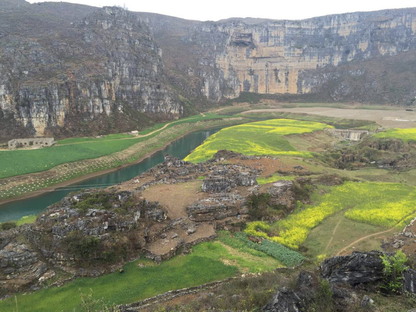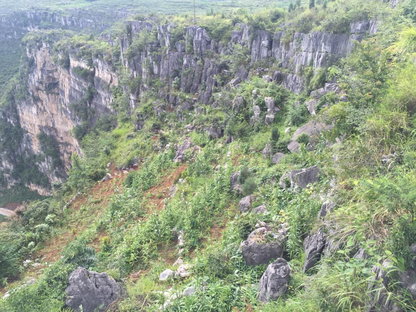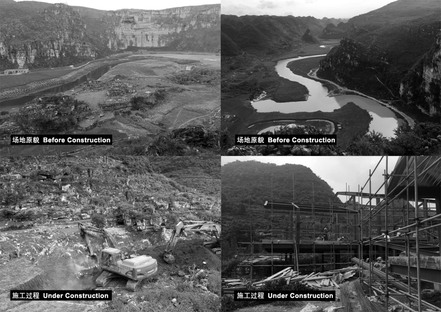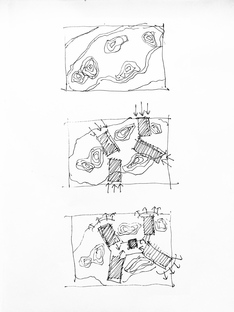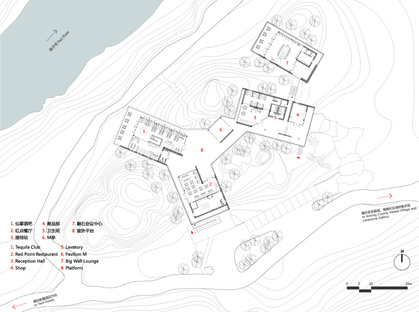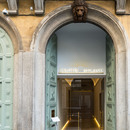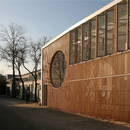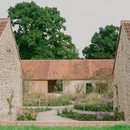27-07-2018
He Wei: Anlong tourist centre
Dushan Town, Anlong County, China,
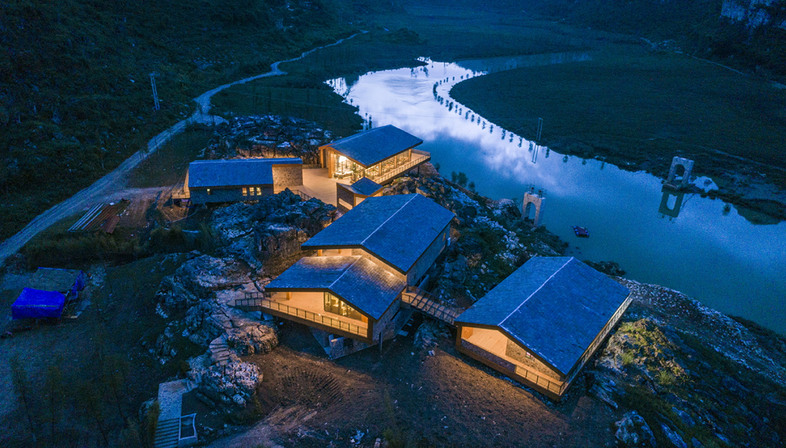 In Anlong tourism centre, in China's Guizhou prefecture, He Wei ideally reconstructs a village of wooden houses resting on the existing rocks in a magnificent setting for practicing extreme sports. Guizhou province in southwest China offers the perfect setting for rock-climbing, hang gliding, off-road motorsports and water sports. Anlong tourism centre is located in a carsic canyon extending over 283 hectares, alternating rock walls with high plateaus covered with luxuriant vegetation, where a 100 metre high cliff is split in two by a winding river.
In Anlong tourism centre, in China's Guizhou prefecture, He Wei ideally reconstructs a village of wooden houses resting on the existing rocks in a magnificent setting for practicing extreme sports. Guizhou province in southwest China offers the perfect setting for rock-climbing, hang gliding, off-road motorsports and water sports. Anlong tourism centre is located in a carsic canyon extending over 283 hectares, alternating rock walls with high plateaus covered with luxuriant vegetation, where a 100 metre high cliff is split in two by a winding river.Anlong Heyun Tourism and Cultural Development commissions He Wei’s team to build a tourist information and reception centre with a minimal programme, not providing hospitality but simply offering a starting point from which to set out to practice sports or stay at a nearby hotel.
This purpose affects the composition of Anlong tourism centre, which He Wei designs to look like a map of a little village, made up of low constructions with gabled roofs. Just like a spontaneously built rural village, this “village” relates to its natural setting and attempts to find the best solutions in its construction and formal types and location.
The architectural style is that of the traditional Chinese rural home, referenced in the choice of wood to cover the steel structure both outside and inside and to build all the roofs. Inclusion of walls made of local stone, picking up on the masonry of the homes around it, is an explicit reference to the building’s context that helps ensure the architecture is perceived as part of a system which will remain intact even after human intervention.
There is no comparison in terms of scale, no experimentation with structures with a vertical extension emulating the rock formations around the site. Human architecture bows its head before natural architecture, humbly expressing its respect from the bottom of the canyon. And yet the presence of a rocky hill is exploited to provide a base, underlining the tourism centre’s role as a natural viewpoint. Moreover, perched at the top of this rocky formation, the building is protected against the forces of nature, limiting the damage caused by annual flooding.
In the absence of hydrological data on the area, He Wei’s studio could only determine the height of the earth line on the basis of oral instructions from the locals and build the entire group of buildings on a platform anchored to the rock.
The new village containing the Anlong tourism centre breaks up the tourist facilities into four buildings: a reception area, a restaurant (Red Point Restaurant), a club (Tequila Club) and a conference hall (Big Wall Lounge), with the addition of a fifth building, the little Pavilion M, the geographic and poetic focus of the whole. The raised platform has two access points, one to the south for pedestrians and two-wheeled vehicles and a staircase to the east. Entry to the structure is intentionally limited, in the tradition of a natural refuge rather than a resort. Pavilion M is an open space with an M-shaped roof which can be used as a meeting-point and place for socialising.
In He Wei’s layout, the buildings radiate outwards, extending toward the void of the canyon, each with its own orientation. The clear surfaces of some of the floor-to-ceiling glass walls provide an uninterrupted view of the canyon walls.
Mara Corradi
Architects: 3andwich Design / He Wei Studio
Principal Architect: He Wei
Design Team: Chen Long, Mi Jian, Sun Qi, Zhao Zhuoran, Song Ke, Wu Qiancheng
Consultant: Nie Jian, Wang Bin
Location: Dushan Town, Anlong County, Southwest Guizhou Autonomous Prefecture, Guizhou Province
Client: Anlong Heyun Tourism and Cultural Development Co.,Ltd
Building area: 1400 sqm
Period of Design: May 2016 - Sept 2016
Period of Construction: Aug 2016 - Jul 2017
Resident Engineer: Jin Leizhu, He Xiugen
Cooperation Company: Mountain Journey (China) Co., Ltd.
Interior Construction Drawing: Hongshang Design
Interior Furnishing: TYMJ Home Furnishing
Photographer: © Jin Weiqi
www.3andwichdesign.com










