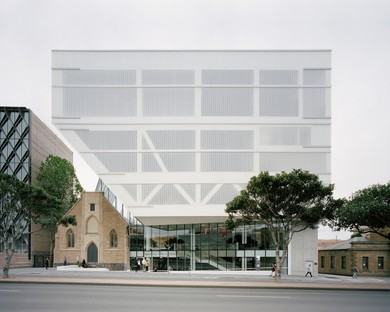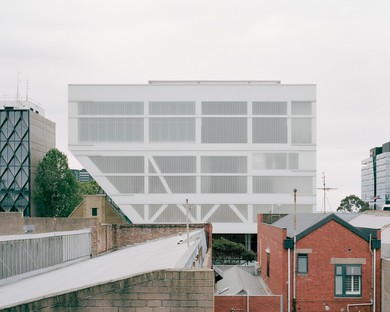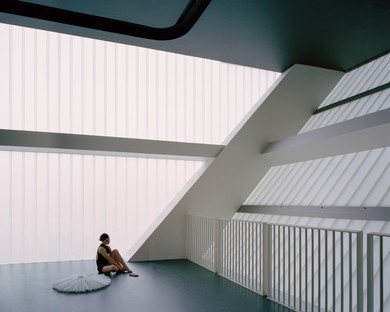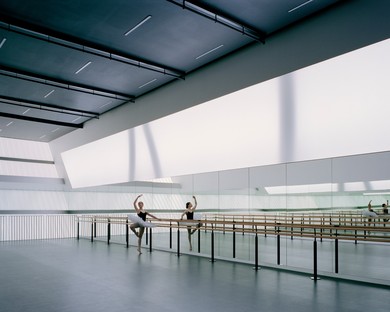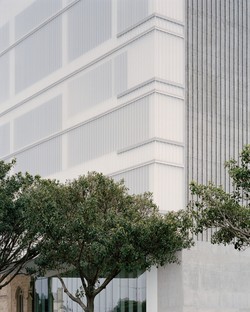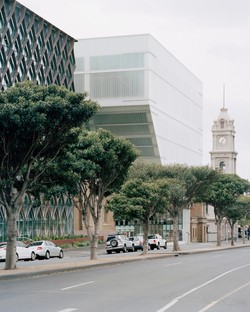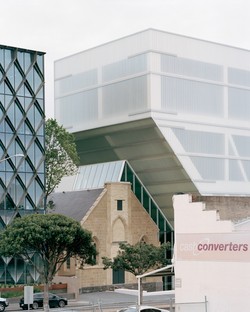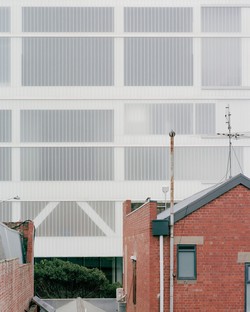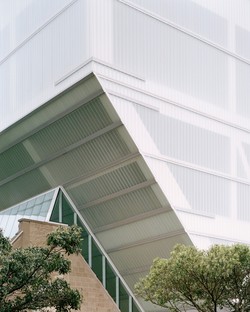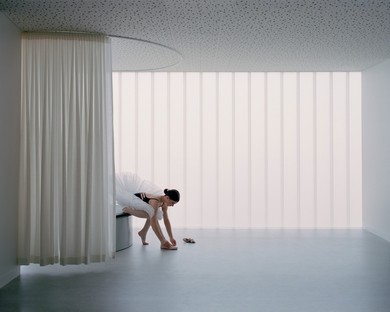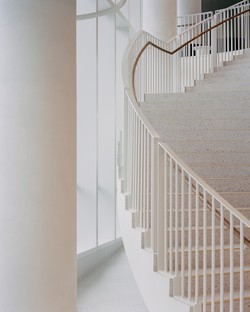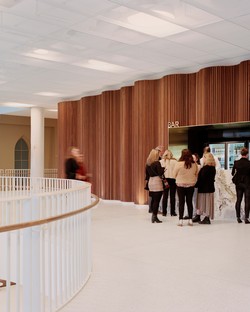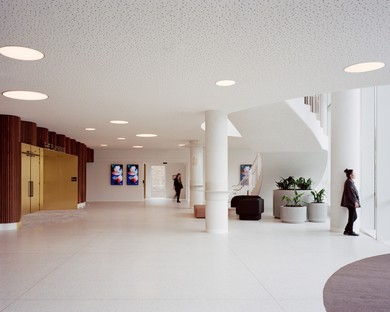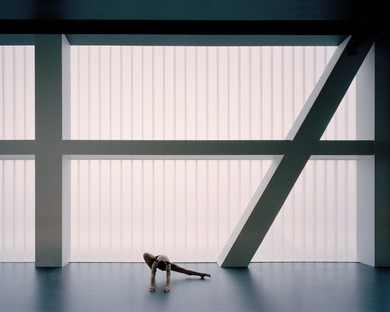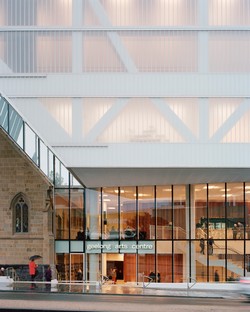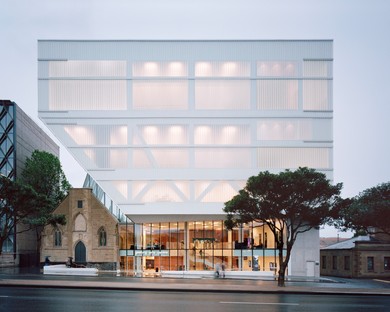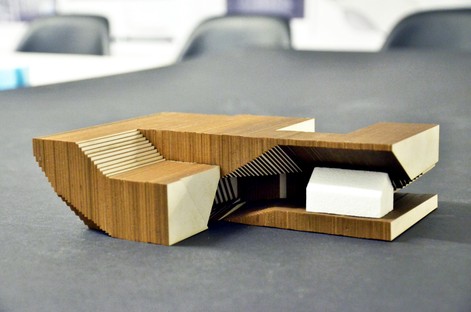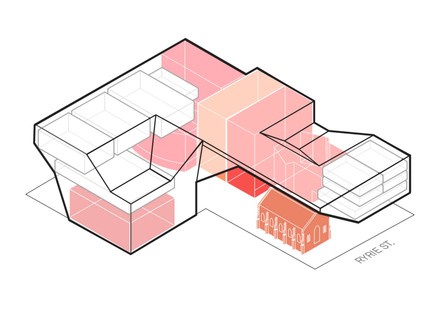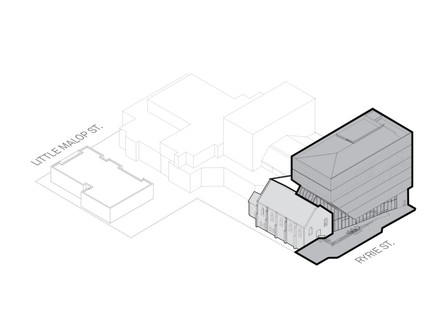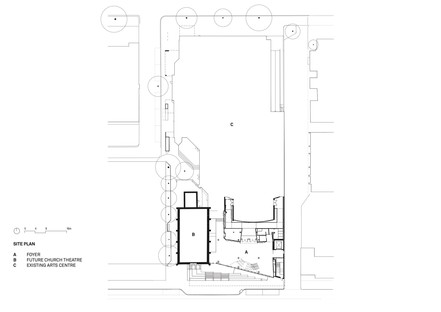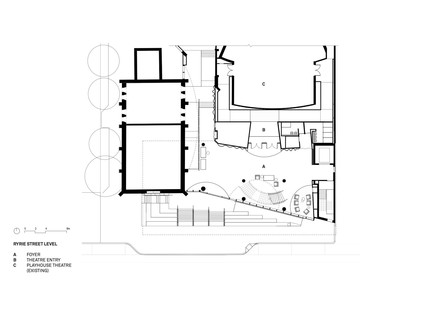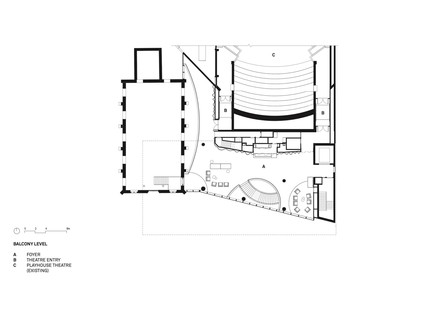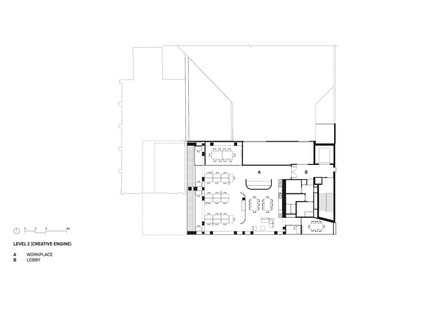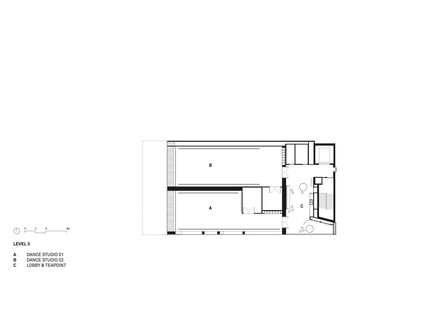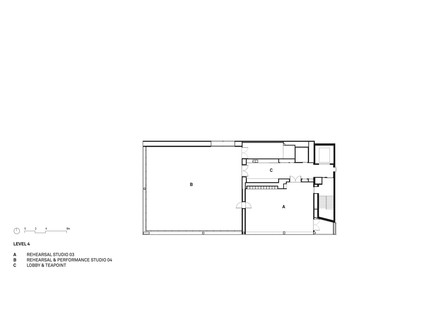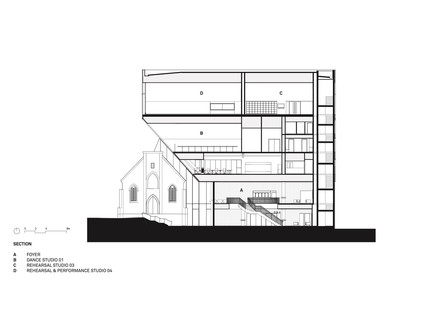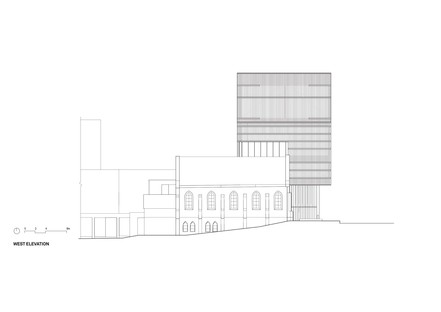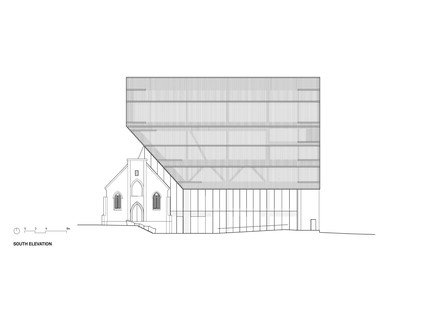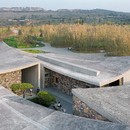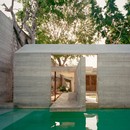14-07-2021
Hassell: Geelong Arts Centre, Victoria State, Australia
Hassell,
Geelong, Australia,
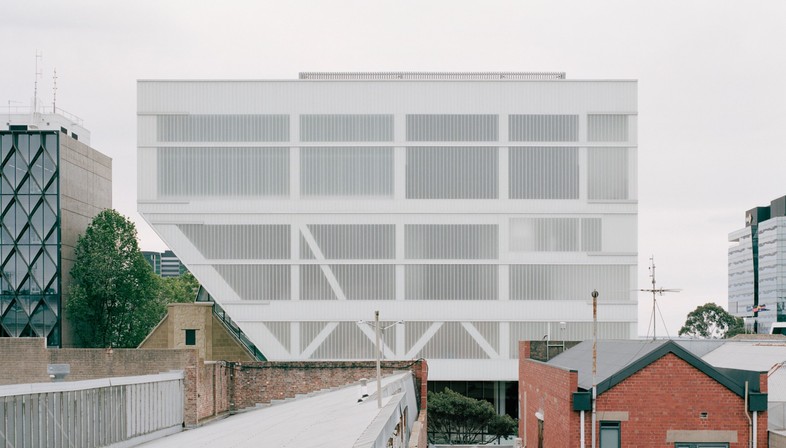
In 2019 international architectural studio Hassell completed the Geelong Arts Centre, renewing the city’s centre for the arts and adding a new foyer and creative engine spaces on Ryrie Street.
At the inauguration of the new building, Martin Foley, Minister for Creative Industries, reported that the previous Geelong Performing Arts Centre (GPAC) had been built in the ’80s by the city’s creative community, which put pressure on the city and collected funds to open a performance space for local artists. The arts centre, including Playhouse Theatre, was built on Little Malop street, parallel to the more important Ryrie Street, on which the centre could not be built due to the presence of historic buildings of varying degrees of prestige: a little nineteenth-century Presbyterian church, a telegraph station, the Mechanics' Institute and the Band of Hope, all built in a row along the street.
In about 40 years the growing importance of the Performing Arts centre in the region revealed a need for expansion, also in view of the evolution of the relationship between the artistic community and the public. In addition, in 2017 Geelong was designated a UNESCO Creative City, an acknowledgement that put the town’s cultural life in the limelight. The renovation and expansion project was supported by the state government, which acknowledged its importance to create spaces where artists could work and experiment and promote integration of the arts with public life.
In the mind of Hassell director Mark Loughnan, the Geelong Arts Centre had to become a landmark for the city and the whole area, opening its doors to a broader segment of the population. Thus the centre’s architecture became a clear expression of the idea of a cultural centre based on dialogue and hospitality in all its forms.
Geelong Arts Centre now has a bold, attractive presence on Ryrie Street. What makes the composition attractive is primarily the brilliant connection between the theatre, the nineteenth-century church, the future performance space and the road. Hassell has designed a concrete, steel and glass structure which is inspired by the profile of the Presbyterian church, embracing it and expanding sideways, upwards and downwards from it. From the street, the theatre’s new foyer is visible beyond an uninterrupted façade on two levels, topped by a second volume covered with translucent U-channel glass. This second volume appears to emerge out of the little church as the result of an overhanging effect which Hassell has used often in recent projects. From Perth’s WA Museum Boola Bardip to Sydney’s Sixty Martin Place, the new and contemporary are blended with history in a synthesis of great expressive power, undoubtedly perfect for a cultural centre like the one in Geelong.
The decision to knock down the Mechanics' Institute and Band of Hope buildings, which had been heavily altered over the years, permitted the opening of a visible entrance to the cultural centre, the stone walls of the deconsecrated church and the theatre, creating a place that acts as a filter from the road.
But the true challenge involved in building the structure was not the bold design of the new construction jutting out over the church, but the church itself. The architects report how the work on the little nineteenth-century building could only be planned properly once the historic buildings in front of it had been removed. This was when the precarious condition of its walls were revealed: the dismantling of the bell tower and corner buttresses in 1913 to make way for the Mechanics Institute and Band of Hope buildings required structural consolidation and restoration work.
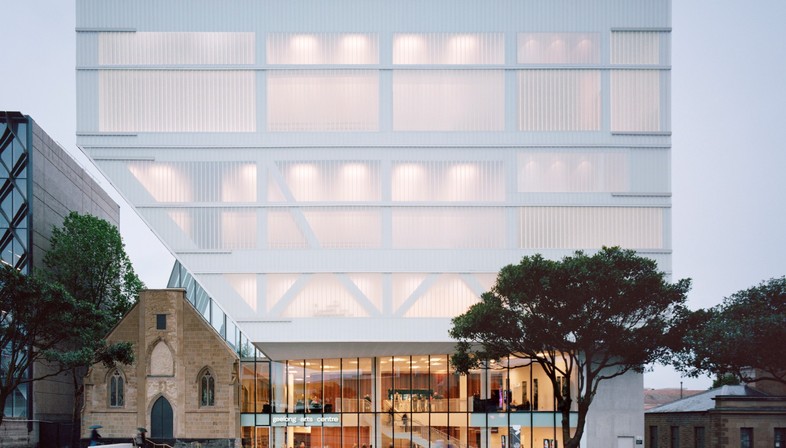
By setting the wall back in relation to the line of the sidewalk and placing the entrance below street level, Hassell effectively opens up an outdoor atrium that was not there before, allowing people to stop and stand in front of the building to look at it. The project not only creates a visual landmark on Ryrie Street, but offers passers-by an opportunity to enjoy it once again. With the addition of staircases down to the glassed-in foyer, the landmark new building invites citizens to come in and find out what’s inside, in its intimate interiors isolated from the busy city outside.
The foyer spaces on two levels carved out beside the foundations of the nineteenth-century Presbyterian church are warm and brightly lit, characterised by white and natural wood surfaces and sinuous shapes such as those of the wall of the Playhouse Theatre and the internal staircase. In the same hues, through the translucent glass, are spaces on the upper level, containing co-working areas and rehearsal studios for the artists.
The involvement of the public, from specialists to ordinary interested citizens, was of key importance in the project. Mark Loughnan wrote recently that a good architectural project goes beyond the need to provide a place, but generates values for the community, welcoming as many people as possible, no matter what their age and experience. He uses a beautiful expression to define architecture for culture as “conversations” with a place and with everyone who has ears to listen.
Mara Corradi
Architects: Hassell https://www.hassellstudio.com/
Location: Geelong, Australia
Client: Development Victoria, Creative Victoria, Geelong Arts Centre
Project: 2016
Completion: 2019
Design Team: Mark Loughnan, Ben Duckworth, Harley Vincent, Scott Walker, Adriano Denni, Matthew Irvine, Steven Chiu, Kevin Cullis, Ed Mitchell, Lance White, Bobby Wong, Yoshia Kashima, Ryan Jayamaha, Prue Pascoe, Clare Chippendale, Simon Rich, Noushin Atrvash, Ecknaath Bala, Jerome Delaunay, Lauren Geschke, Andrea Giuradei, Ryan Jayamaha, Jacqui Low, Leah Hudson-Smith, Marine Rouanet, Anthony Thevenon, Mia Willemsen
Engineering: Arup
Collaborators: AECOM
Gross floor area: 4,410 sqm
Site area: 1,300 sqm
Completion year: 2019
Photos by © Rory Gardiner (01-16)










