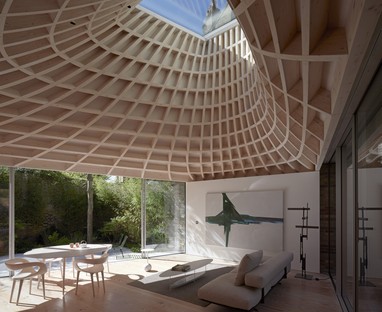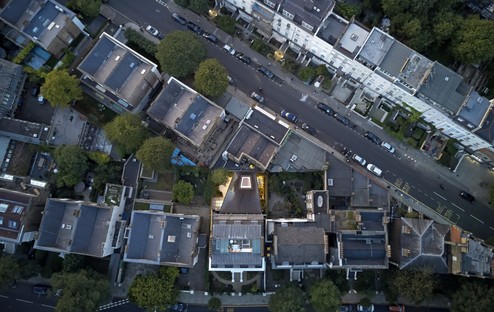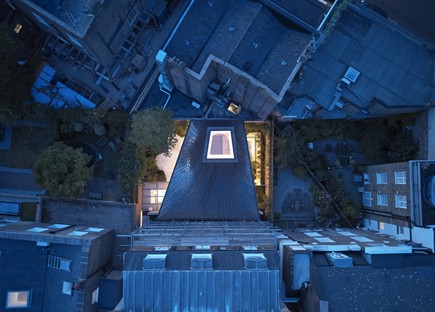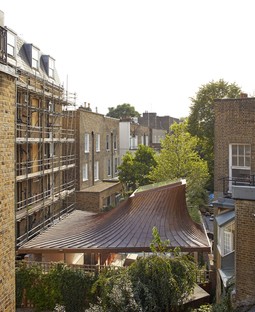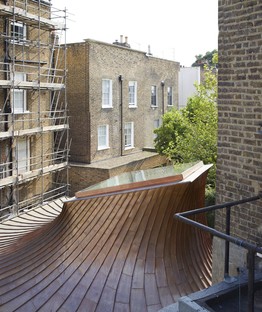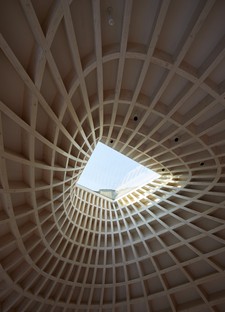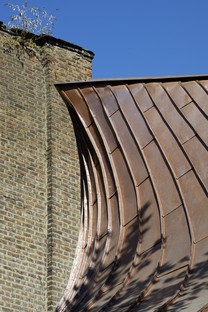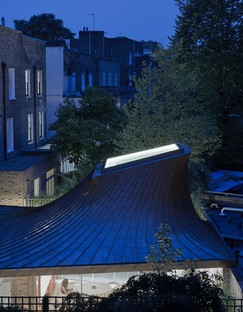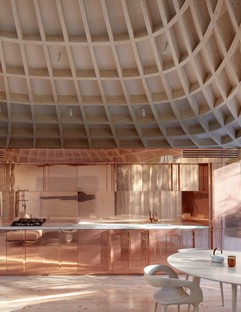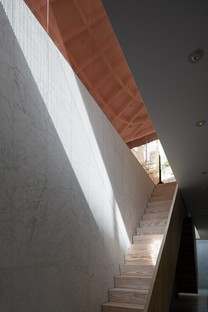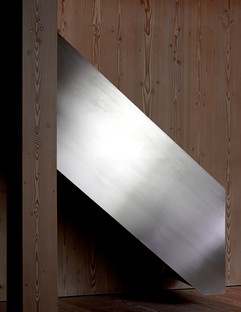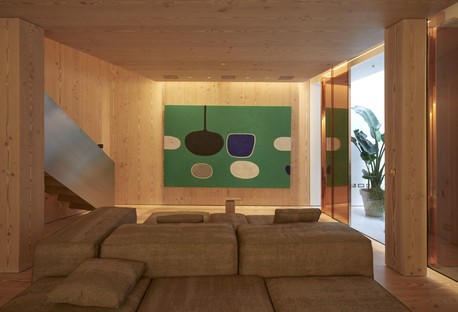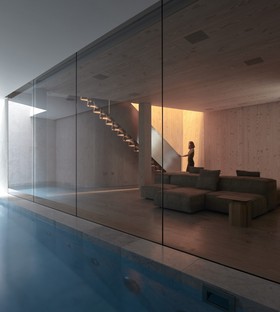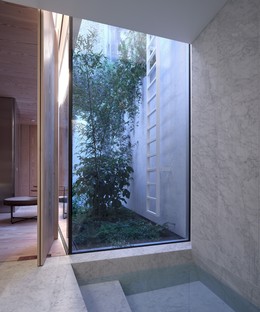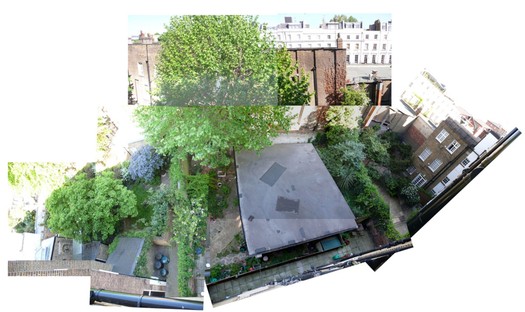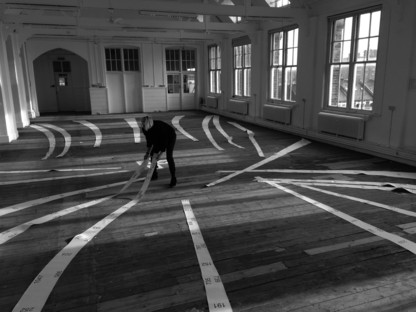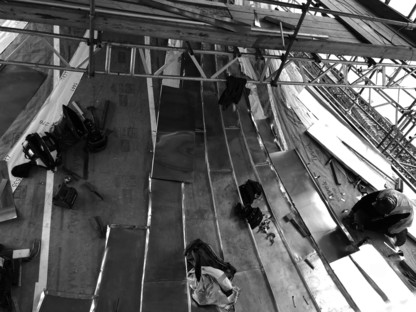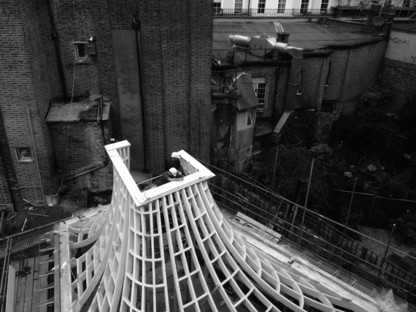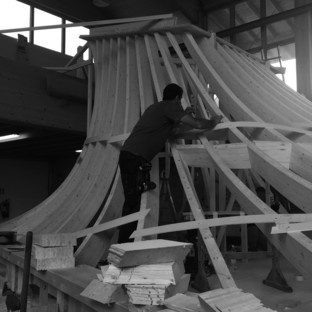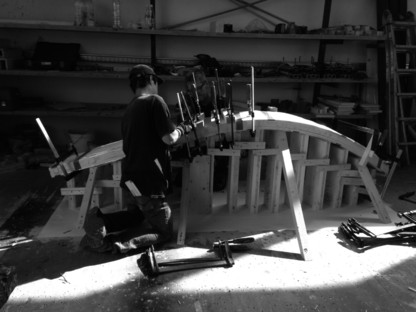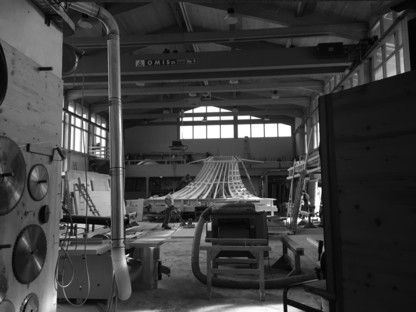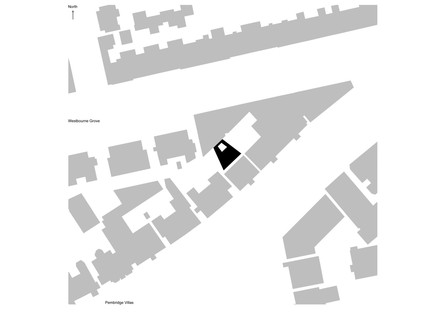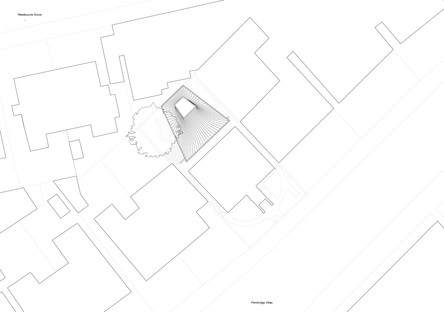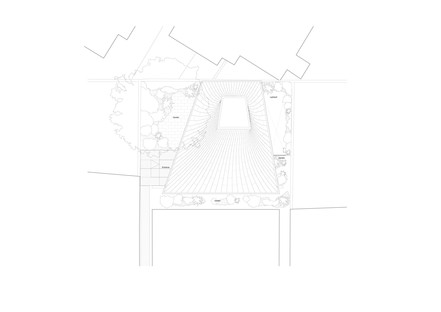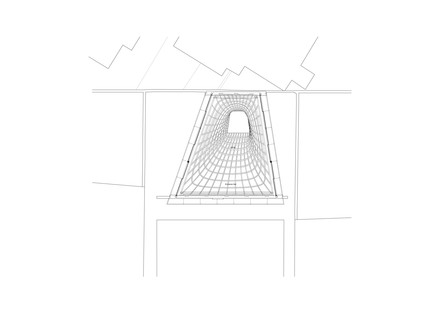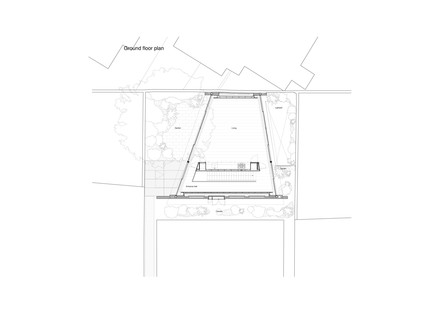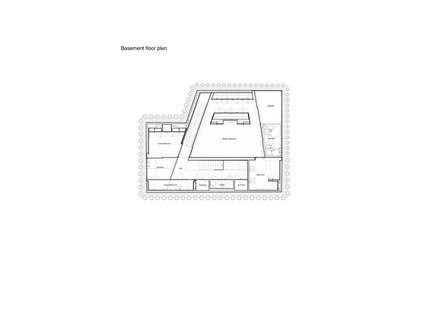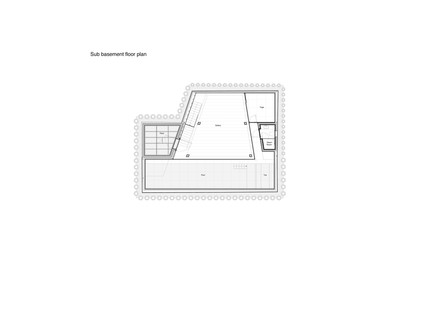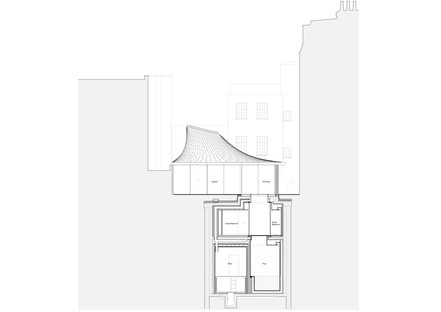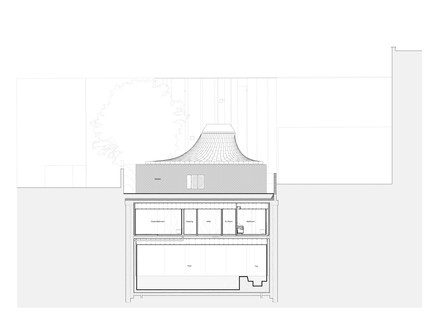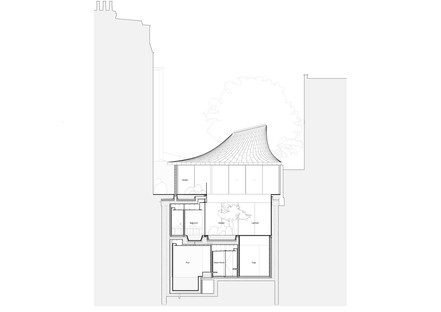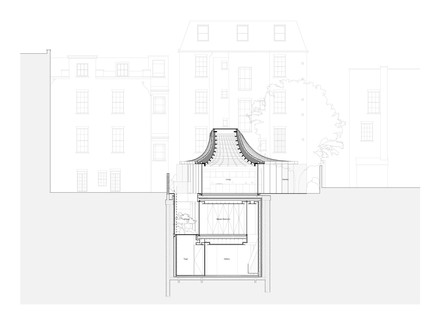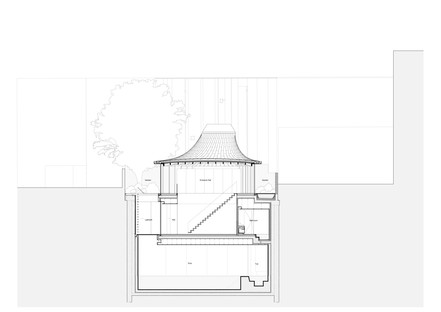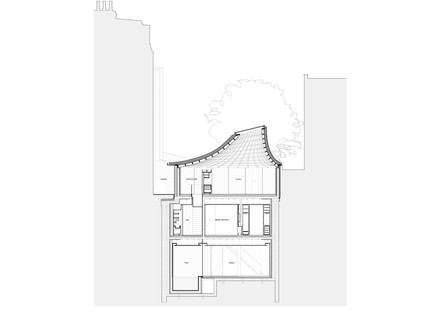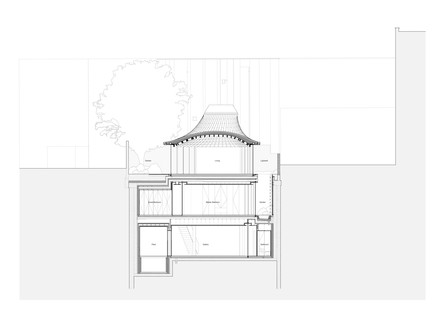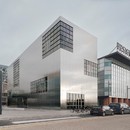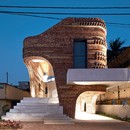10-07-2019
Gianni Botsford Architects: garden house in London
Gianni Botsford Architects,

Gianni Botsford Architects' garden house in London is a project born from the motivation of the architects, who first bought the land several years ago, being aware of the great potential of the site in Notting Hill.
The new building designed by Gianni Botsford Architects is set within an urban garden hidden from the street, in a plot of land measuring around 250 square metres, between Westbourne Grove and Pembridge Villas in Notting Hill. It is accessed by a narrow passage to the south, which runs alongside a mid-nineteenth century villa, a period during which this area of the city underwent a great deal of urban expansion. At the time the site was unattractive, occupied by a low-quality, flat-roofed bungalow built in the ‘60s. While Gianni Botsford developed his project for this plot of land, a new buyer appeared on the horizon, and the architect decided to sell the land and its design to him. In 2007 the London-based architect had already begun to imagine demolishing the building to build an underground house that would emerge from the garden and draw air and light from it.
Despite the time lag and the inevitable changes in the new owner’s needs, the project remained on track, and was completed in September 2018.
This site, closed in on all sides by taller buildings that are strongly characterised in both style and tone, was looking for an identity to make it stand out from the crowd. By choosing not to develop vertically, but rather to keep the idea of a low building immersed in a garden, the new house has only one floor on the surface, but has two underground floors. The ground floor is exposed to the greenery, with glass facades, and is topped with a double-curved roof with a skylight. It is a structure with a complex design, made of laminated spruce wood, internally visible and externally covered with copper sheets. The shine and colour of the metal combined with an asymmetrical three-dimensional shape, in which each element is different from the next, completely overturns the relational situation of the site, directing attention to the new element.
Under this large roof, which is made even more dynamic by the shine of copper, Gianni Botsford has situated the most public room of the house: the living room, which is in constant dialogue with the garden. The glass walls circumscribe the space without obscuring it, highlighting the lightness of the roof’s design. The entire house is built using natural materials: marble cladding alternates with wooden and copper furnishings that are very well suited to the fact that the house is almost completely developed underground.
So, the main challenge was to bring light to this place that was north-facing, hidden from the sun, and squashed between the neighbouring buildings. Digital analysis tools were used to map the development, and design the spatial layout accordingly.
The broad lighting that directly and indirectly illuminates the living room on the ground floor emanates from the metal-clad staircase, but above all enters from the light wells, one to the east, which together with the garden patio illuminates the first underground floor, and one to the west that reaches the -2 floor, radiating light directly into the swimming pool. The 10-metre long pool is the main element of the lower floor, which also houses a large free and flexible space and a yoga area. Finally, the intermediate level features the large master bedroom and guest room with a number of additional amenities.
The continuous reference of reflections, from water to copper surfaces, and the contrast of warm tones, such as wood, and cold tones such as Carrara marble, create strongly connoted environments. The conceptual contrast between the lightness given by the faintly glazed borders of the house on the ground floor, and the roots, and the precise perimeter of the two underground floors, is significant. As the architect writes:“ To build with light and darkness is to work with what a context gives you - a unique set of constraints and opportunities. Shaped and informed by the light and shadow that surround it, the roof’s tent-like form creates a new place for life to occur in the house—one that turns its back on the large volumes surrounding it and embraces the site.”
Mara Corradi
*“To build with light and darkness is to work with what a context gives you - a unique set of constraints and opportunities. Shaped and informed by the light and shadow that surround it, the roof’s tent-like form creates a new place for life to occur in the house—one that turns its back on the large volumes surrounding it and embraces the site.”
Architects: Gianni Botsford Architects (Gianni Botsford, Paulo Martinho (Project Architect), Kate Darby, James Eagle, Hiroshi Takeyama, Anahi Copponex)
Client: Private
Budget: Confidential
Structural Engineer: Built Engineers
Services Engineer: Pearce and Associates
Quantity Surveyor: Leslie Clark
Landscape Architect: Todd Longstaffe-Gowan
AV: Andrew Lucas Ltd
Arboriculturist: Treeprojects
Approved Inspector: Salus
CDM: Goddard Consulting
Lighting Designer: Isometrix
Planning Authority: Royal Borough of Kensington and Chelsea
Contractor: New Wave (London) Ltd
Contract: JCT SBC CD 2011
Design: 2007-2014
Planning: 2008
Construction: 2014-2018
Plot size: 256 sqm
Gross Internal Area: 253 sqm
Photography: (01-14) © Edmund Sumner
www.giannibotsford.com










