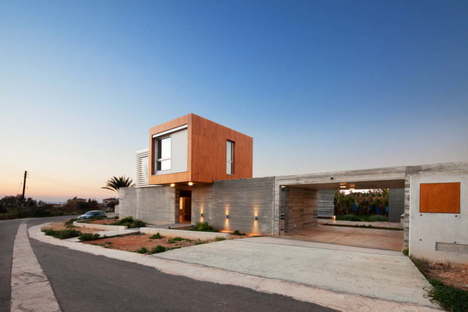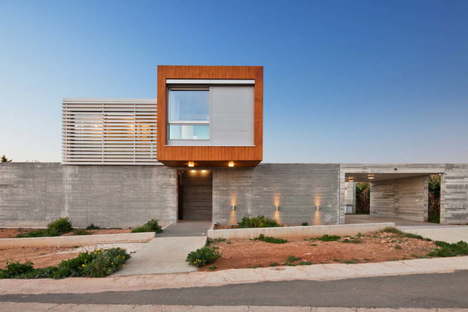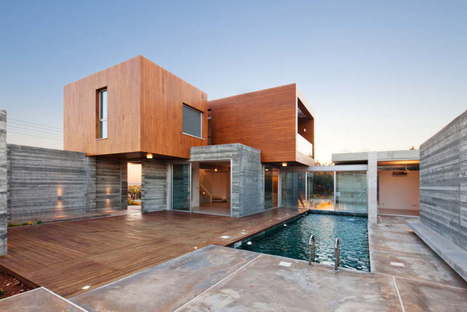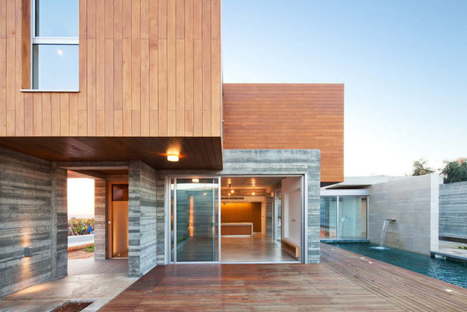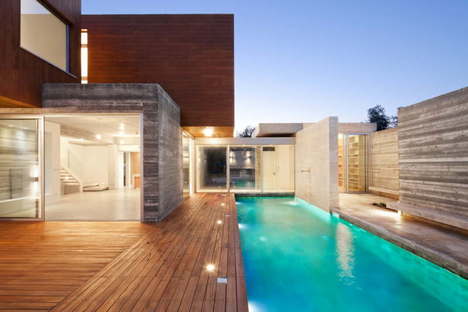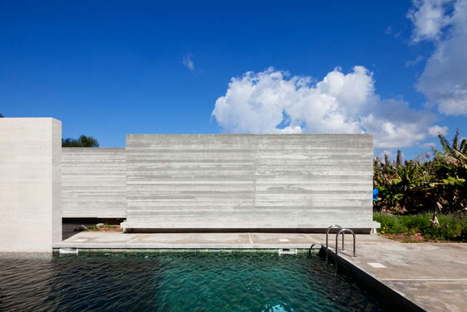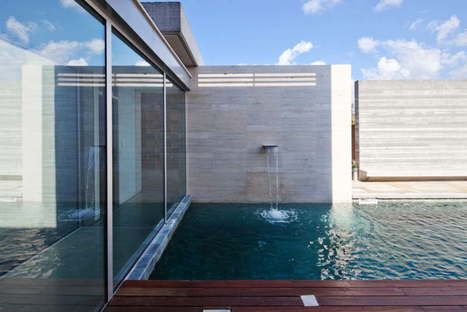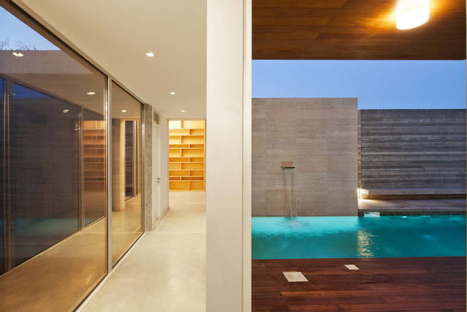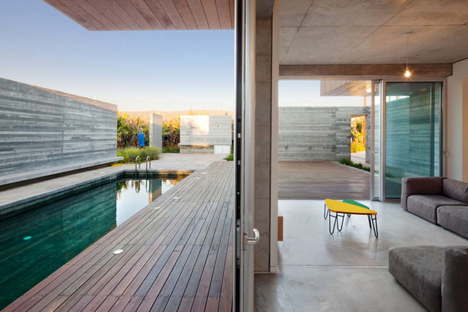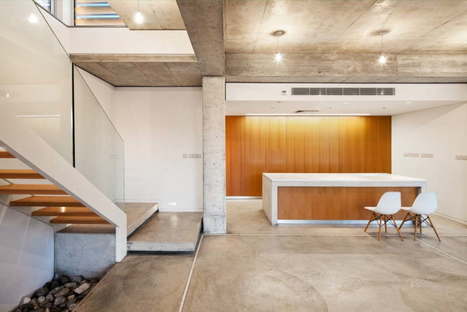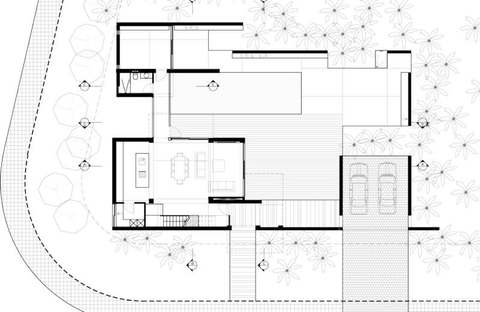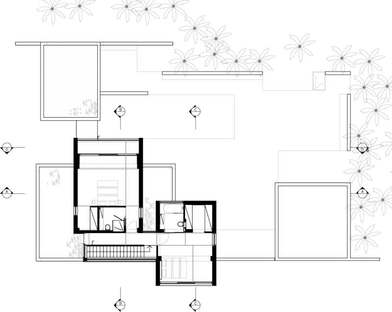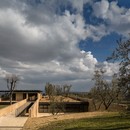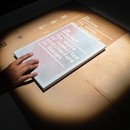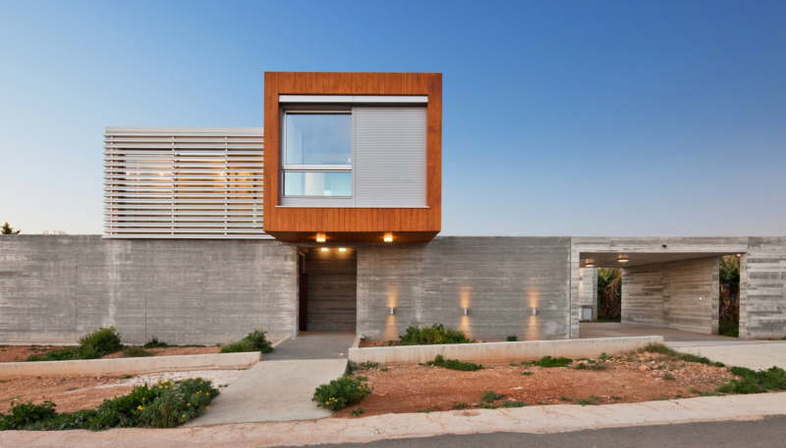
Vardastudio of Cyprus had already demonstrated their ability to design equilibrium with big geometric volumes and skilful use of materials in the past; their George Michael Residence in Paphos looks like a series of square blocks of different materials set side by side on two levels.
The first floor is built around the swimming pool. It contains the kitchen, the dining room and the living room, connected to the library by a glass corridor flanking the garden and the swimming pool, making them integral parts of the interior spaces, living, dynamic elements thanks to details such as the waterfall and the flower beds.
All the details in the interior have also been designed with great care, from the housings in the wall to the chairs and the space under the stairs, filled with pebbles from the beach, and the wooden bookshelves covering an entire wall.
The upper level has two bedrooms, two separate volumes which are not adjacent to each other, covered with timber on the outside.
The palette of materialsis very limited, and for this very reason effective: concrete with visible formworks, marine plywood and white paint create an intrinsic harmony, adding character to a space which is austere yet cosy.
Francesco Cibati
Year: 2013
Location: Pageia, Paphos, Cyprus
Architects: Vardastudio
Photos: Creative Photo Room
http://www.vardastudio.com/










