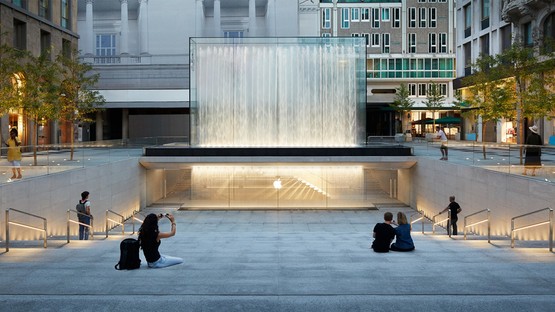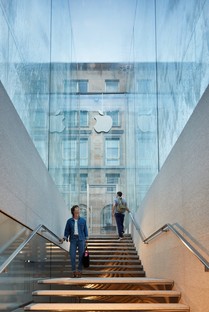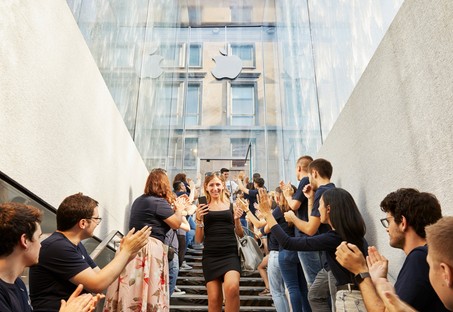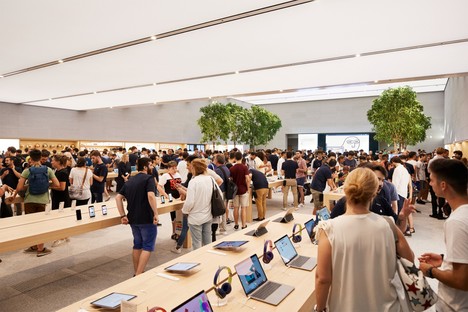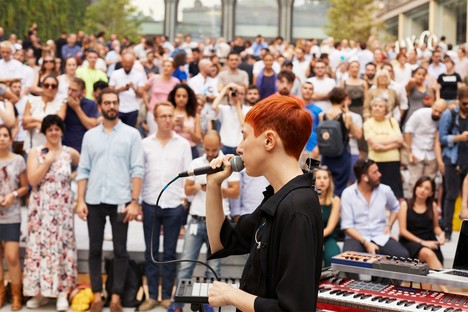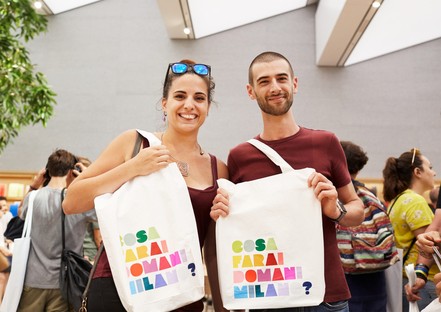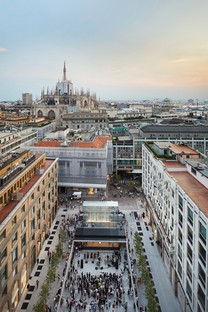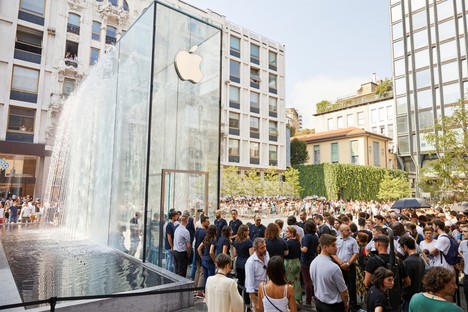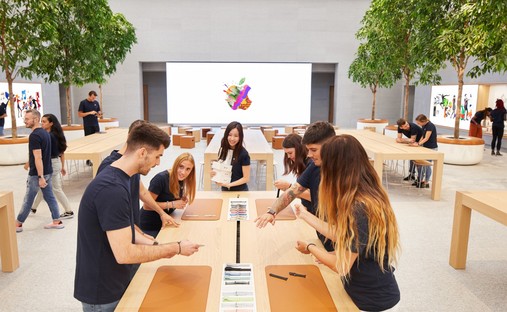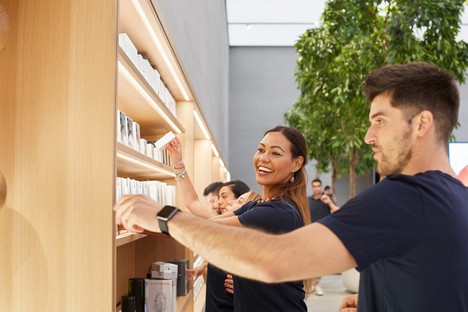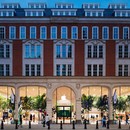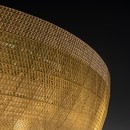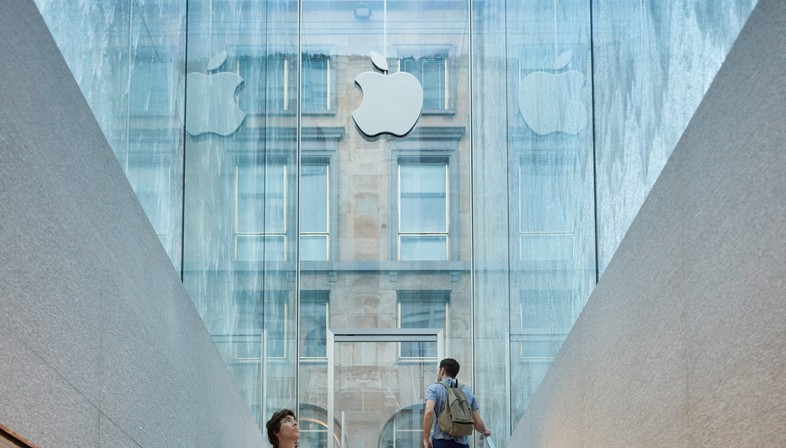
Water and stone are the two fundamental elements of the Apple Piazza Liberty project, designed by architecture firm Foster + Partners along with the Apple design team. Water is represented by the dramatic waterfall at the entrance of the sunken store developed beneath the plaza. Stone, instead, is represented by the cladding of Piazza Liberty: it is the same Beola Grigia which was extensively used in other public places in Milan. Indeed, the project by Foster + Partners did not only concern the new Apple store, but also involved the redevelopment of the large public square above it. The chosen place is at a short distance from the Cathedral of Milan, a few steps away from Corso Vittorio Emanuele and other important shopping streets.
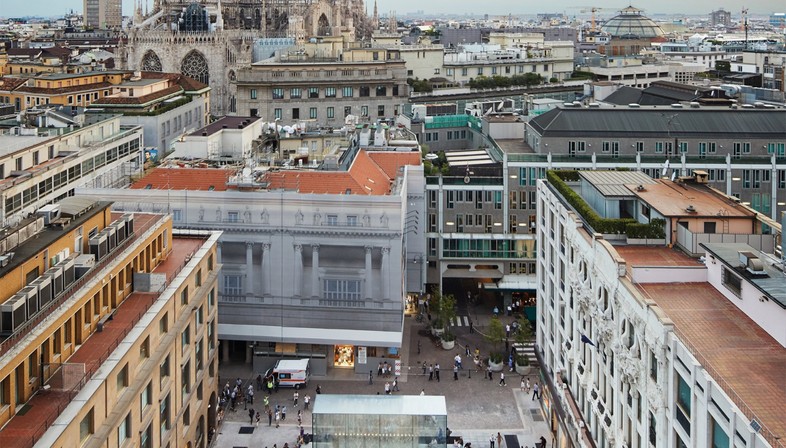
Stefan Behling, head of studio at Foster + Partners, declared that it was a great honour and a great responsibility to create a new public plaza in Italy, whose piazzas and urban spaces have always inspired architects. In the piazza hosting the Apple store, an important role is played by the fountain: despite its apparent simplicity, it conveys a sense of joy and clearly celebrates life.
Water offers an interactive, multisensory experience to the visitors entering the store. The entrance is a glass-covered structure, enveloped by the sights and sounds of vertical jets of water that splash against the high glass walls, recreating the childhood game of running through fountains. It is a really theatrical entrance to the store, which has dynamic and kaleidoscopic effects that change depending on artificial and natural light. The cantilevering treads of the steel stair create a sculptural and light installation, taking visitors to the store.
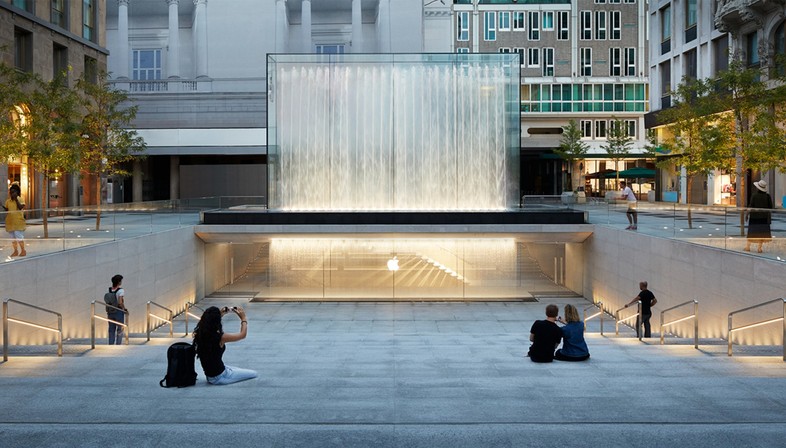
The interiors of the store are bright and seem to have been carved in the very same stone cladding the piazza, while its ceiling seems to be following the stepped profile of the amphitheatre above. The store receives plenty of light thanks to the skylights, the backlit ceiling panels and the entrance stairs, that bring light right in.
Outside the store, the piazza and its steps create an ideal amphitheatre descending below the street level, at whose base is the already mentioned fountain. Simple and dramatic, this fountain can be emptied quickly, so as to transform the structure into a stage for open-air shows. Indeed, the project foresees the possibility to use the amphitheatre for concerts and film screenings.
The entire system designed by Foster + Partners was created to meet the needs of the Apple Store managers, who wanted to offer experiences going well beyond a simple purchase. As was the case with other Apple stores, and in line with the latest trends, the idea was to offer to the clients additional initiatives and activities, to provide them with a more seductive experience as compared to simple and immediate on-line shopping.
“Today at Apple” is the name of a programme of courses and initiatives that will be held at the store, involving several professionals and creatives. In September, 21 artists will be invited to answer, with their creative visions, the question “What will you do tomorrow, Milan?”.
(Agnese Bifulco)
Progetto: Foster + Partners www.fosterandpartners.com/
Luogo: Milano, Italia
Images courtesy of Apple www.apple.com










