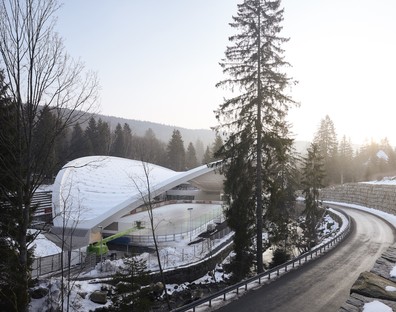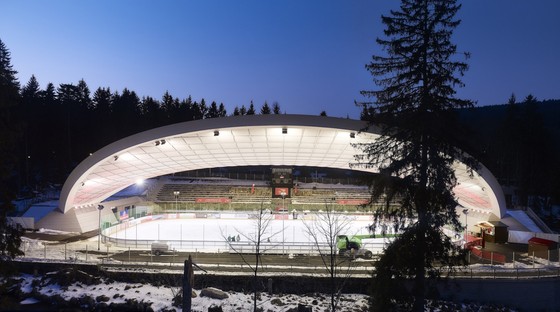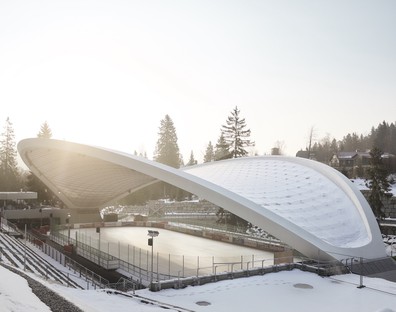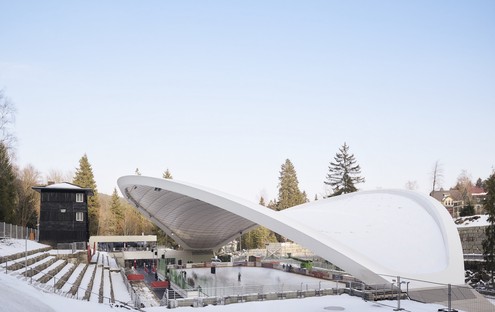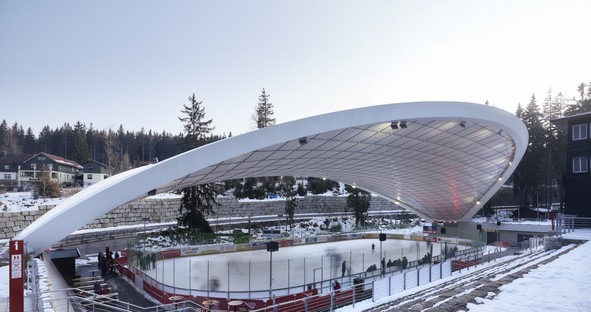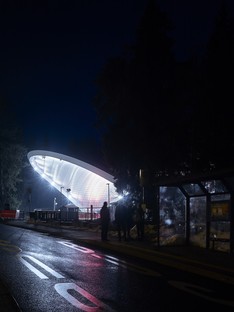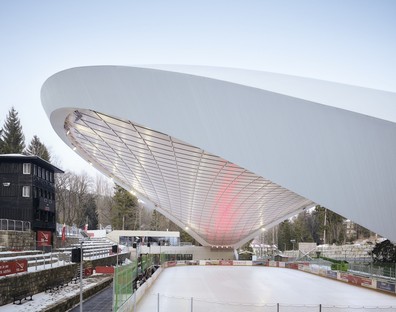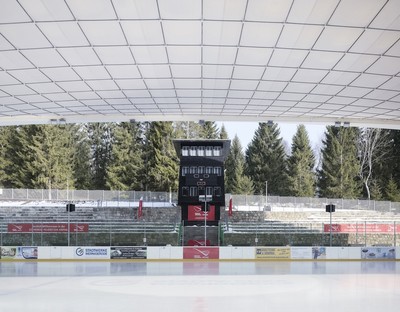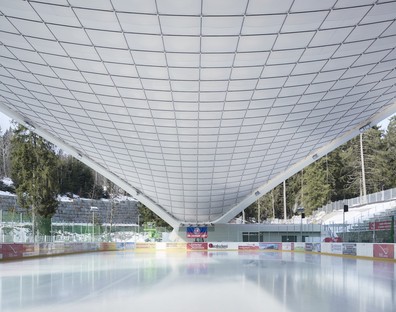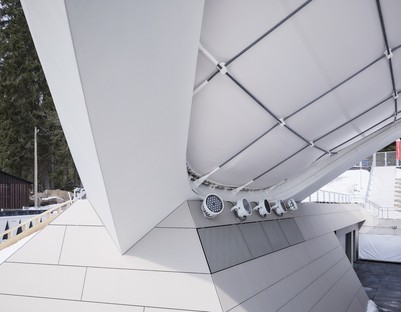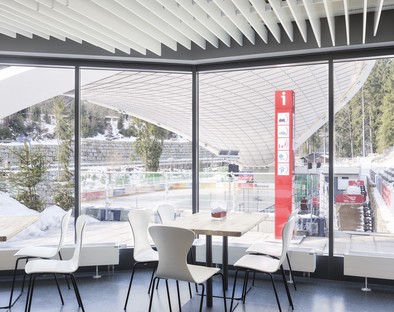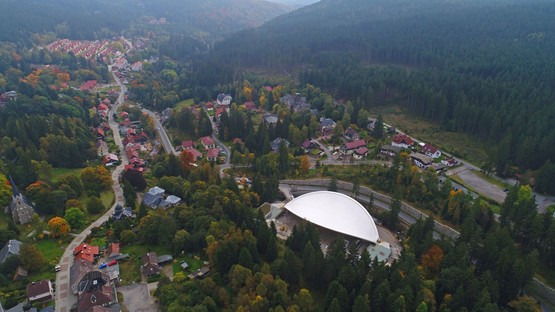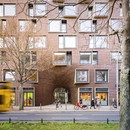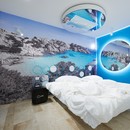02-05-2019
The Feuerstein Arena designed by GRAFT wins the German Design Award 2019
Michael Moser, Matthias Bein,
Schierke, Gernania,
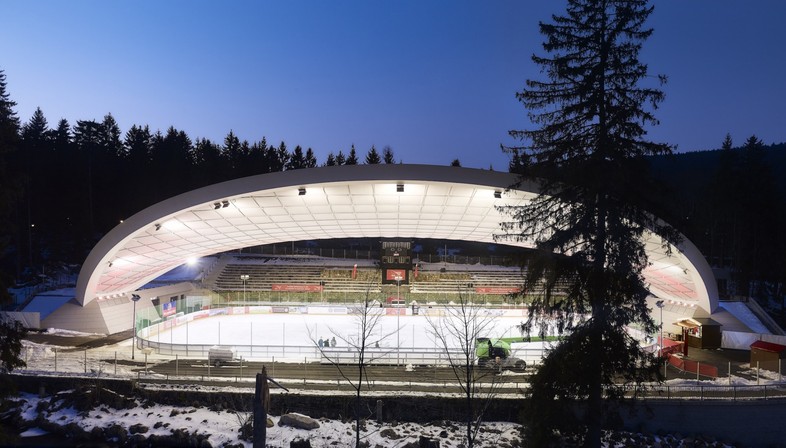
The redevelopment project for the historic Schierke ice skating rink, transformed into the Feuerstein Arena by the GRAFT architecture studio, has received a special mention in the "Excellent Communications Design Architecture" category of the German Design Award 2019. The exceptional quality of the design, in particular its sculptural roof, made a favourable impression on the jury of the prestigious German awards. The unique, curved arena roof has a dual advantage: it protects the sports structure from bad weather, allowing activities to continue, and it has become a striking newlandmark for Schierke.
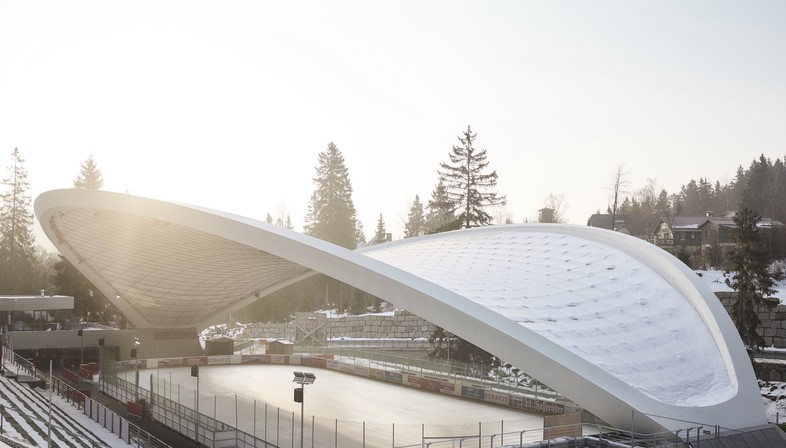
In 2013 the GRAFT architecture studio in Berlin won the international design competition to redevelop and reopen the ex-ice rink in Schierke, a village at the foot of the Harz mountain range in Germany. The architects worked on a historic, protected sports structure to transform it into a multi-functional arena. Their aim was to allow the structure to host events as well as normal sports activities. In particular, the redevelopment project made it possible to use the arena all year round, regardless of weather conditions. The architects were asked to both preserve the pre-existing structures, the natural stone seating and the wooden judges’ tower, and to add two new functional buildings for technical systems and services, as well as administrative offices, changing rooms and other spaces, including a bar/bistrot.
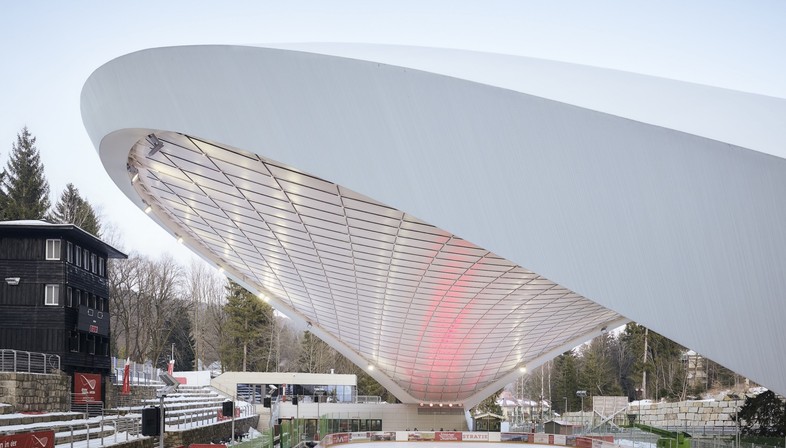
The main element of the GRAFT studio design is the roof. It is an unusual curved roof resting on only two points, which protects the ice rink from rain, snow and sunlight, but also allows spectators and skaters to enjoy the view of the surrounding mountains and the sky above. There is a continual interaction and visual relationship with the surrounding natural and urban setting of Schierke.
The roof seems to rest gently and elegantly on the rink, supported by two anchorage points. By day it blends into the landscape, while by night it is a brightly lit and very visible landmark. It covers a surface area of 2,700 m2 and has been created with a steel net covered by a PTFE membrane.
On the east and west side of the stadium, next to the blocks supporting the roof, the architects have built two new functional buildings that integrate perfectly with the topography and are seen as part of the landscape.
The GRAFT design has allowed the ex-stadium to become an important tourist attraction and has completely reactivated the structure, which is now used in winter as a covered, protected ice rink and in summer as a space for arts events like concerts and theatre shows, as well as for sports.
(Agnese Bifulco)
Images courtesy of GRAFT photo by (1-11) Michael Moser, (12) Matthias Bein
Title: Natureisstadion Schierke - Feuerstein-Arena
Location Am Winterbergtor 2, 38879 Wernigerode OT Schierke, Germany
Project Team
Architect GRAFT Gesellschaft von Architekten mbH I www.graftlab.com
Heidestraße 50, 10557 Berlin
Founding Partners: Lars Krückeberg, Wolfram Putz, Thomas Willemeit
Project Lead: Stefanie Götz, René Lotz
Project team: Aleksandra Zajko, Alexandra Tobescu, Anna Wittwer, Annette Finke, Aurelius Weber, Daniel Finck, Djordje Zdravkovic, Dorothea von Rotberg, Evgenia Dimopoulou, Georg Schmidthals, Inga Anger, Jorge Luis Arias, Marta Piaseczynska, Marvin Bratke, Oliver O. Rednitz, Philip Weibhauser, Primosz Strazar, Sara Gomez, Sven Bauer
Structural Planning: Schlaich Bergermann und Partner
Technical Planning & Lighting Design: IMF – Ingenieurgesellschaft Meinhardt Fulst GmbH
Landscape Architect: WES – Landschaftsarchitektur, Hamburg
Fire Protection: HHP, Braunschweig
Building Physics: Ingenieurbüro Mark Bartel, Bad Harzburg
Construction Supervision: IGS INGENIEURE GmbH & Co. KG, Wernigerode
Awards
2018 DAM Preis 2019, Longlist
2018 Stahl-Innovationspreis 2018, Finalist
2019 German Design Award, special mention “Excellent Communications Design Architecture”.










