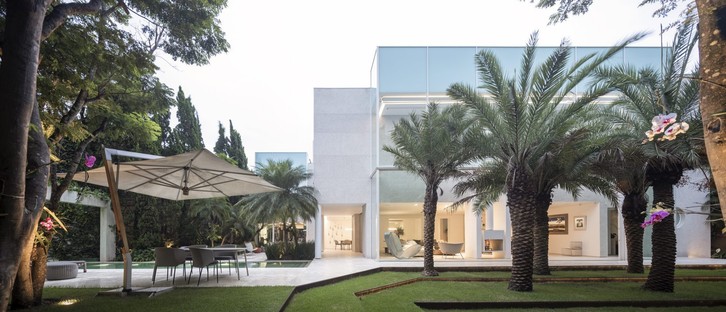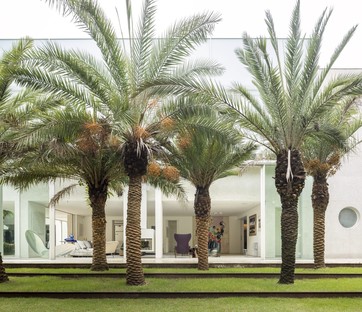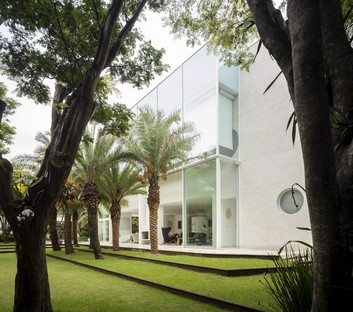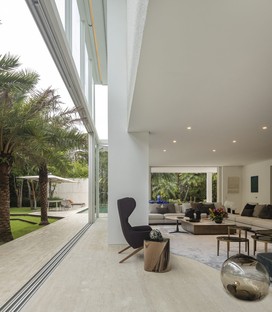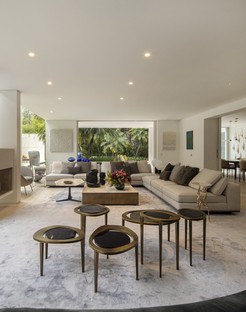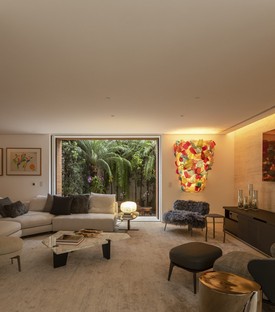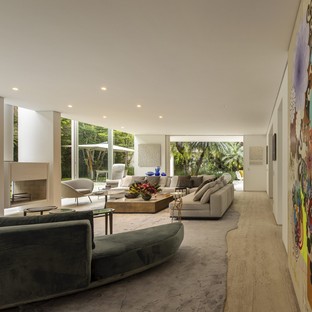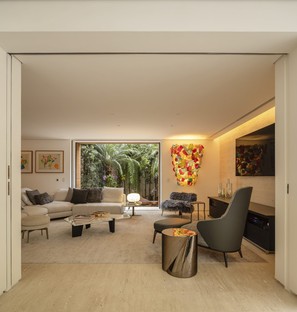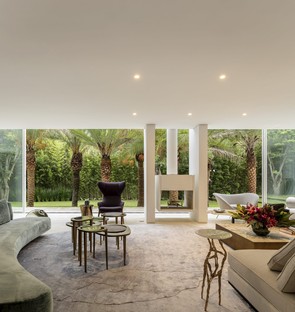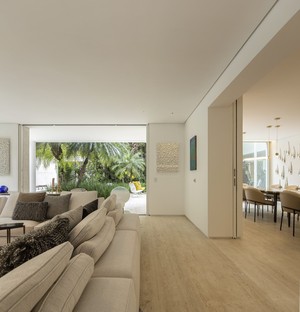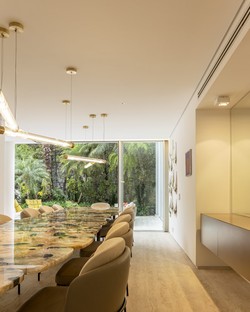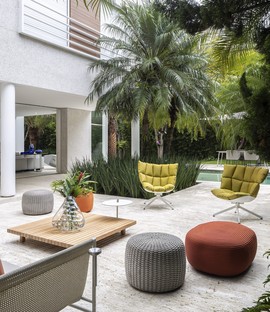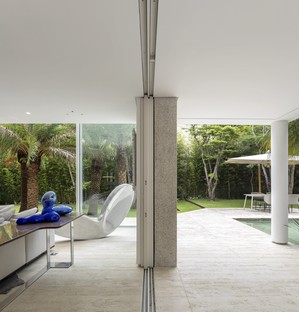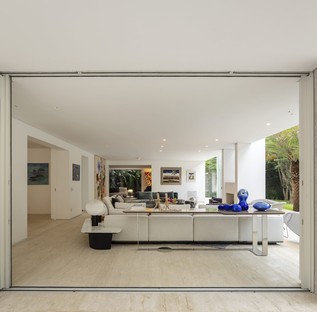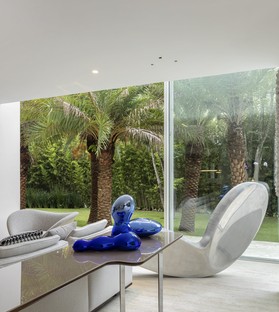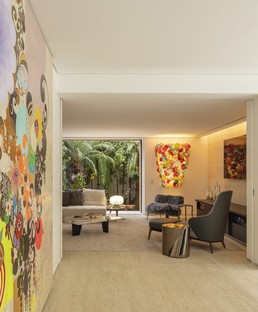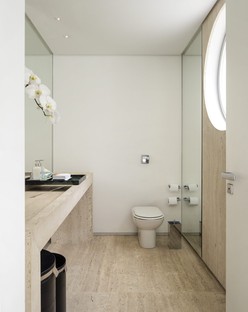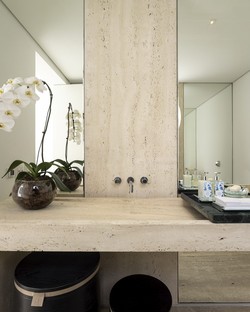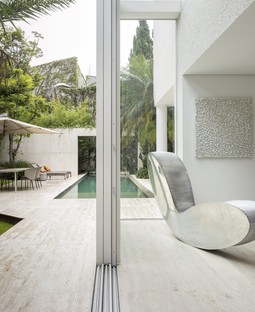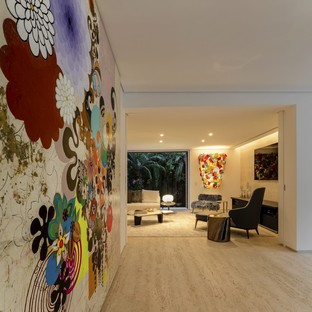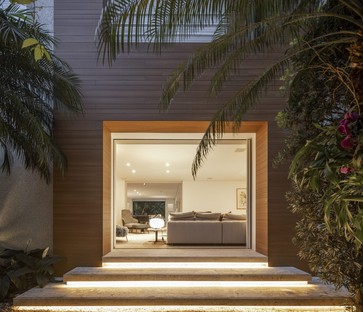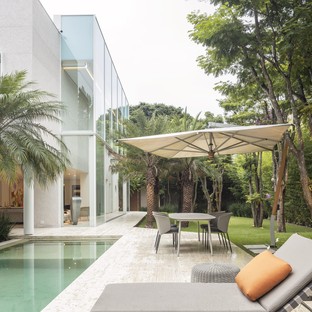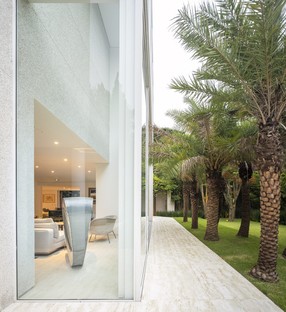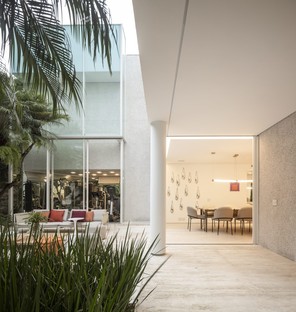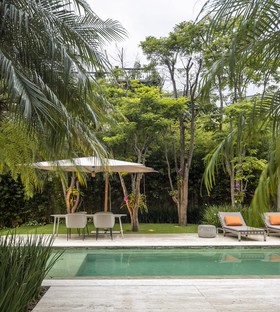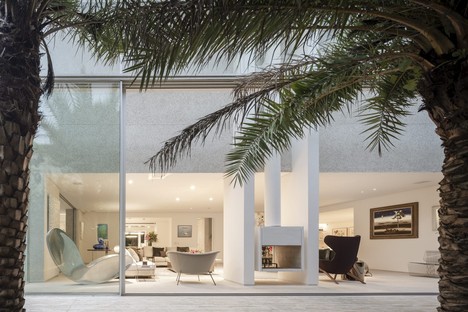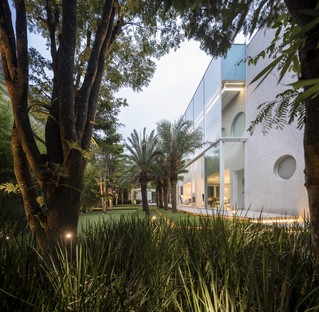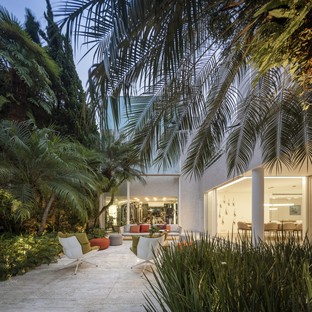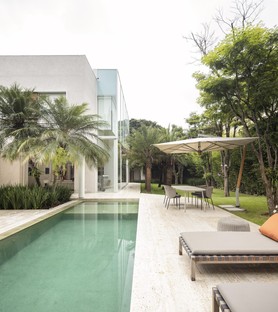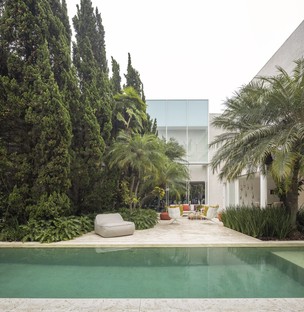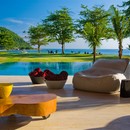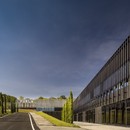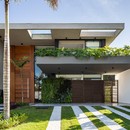04-11-2020
Fernanda Marques Associated Architects designs Bucareste, private residence in São Paulo
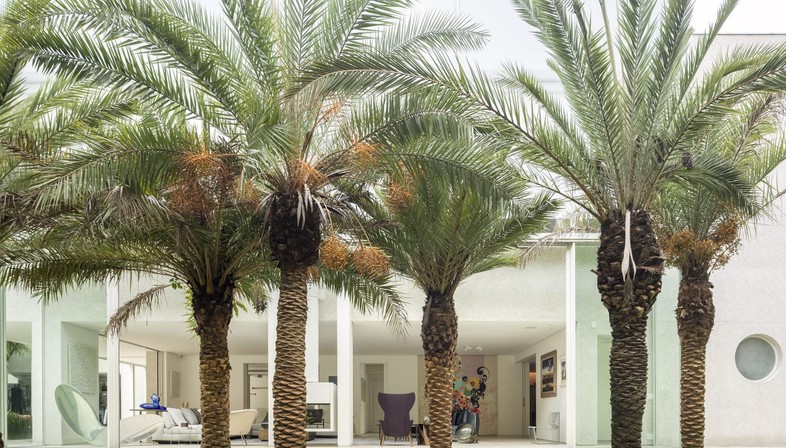
The beautiful photographic reportage by Fernando Guerra immediately put the spotlight on a key feature of the Bucareste project designed by Fernanda Marques, a feature that can be found in other projects the architect and her firm, < strong>Fernanda Marques Arquitetos Associados, have designed: the deep visual connection between inside and outside, between the rooms of the house and the luxuriant garden that surrounds it, peeking out through large windows. The residence was built in one of the most sophisticated and international districts of São Paulo, Brazil, the huge Jardins district and precisely in the so-called Jardim Europa neighbourhood, not far from the Museu da Casa Brasileira,where national design works from the 17th century are exhibited.
The new private residence, which was recently completed, was built for a young couple with two children who live in London and spend long periods of time in the Brazilian city. For this family, architect Fernanda Marques and her studio designed a contemporary house with a clear and simple layout, a house that can be used any time of the year with services and spaces suitable for any kind of activity: “It is an extremely relaxing place, but also perfect for organising parties", architect Fernanda Marques explained.
The green characterising the luxuriant garden surrounding the house was immediately considered as a key component of the project, together with the transparencies and the evocative views. The large windows defining the façade eliminate the boundary between inside and outside, while their transparency creates a profound visual continuity between indoor and outdoor spaces. The environments designed by architect Fernanda Marques continue in the garden, which at the same time becomes an essential part of these spaces, as is the case for the living room for instance. The house is spread over a 750 sqm area and two levels, surrounded by a lush garden designed by landscape architect Alex Hanazaki, extended by incorporating a neighbouring property.
Bucareste is an airy and well-lit house, with each space studied in detail and divided into functional areas, in order to meet the needs of the owners and their children. The two floors make it easier to differentiate the degree of privacy for the different spaces. On the upper floor, which is the private part of the house, the architect organised four suites each with their own bathrooms. The lower floor, instead, is dedicated to social activities and the reception of guests. Thanks to the large transparent windows characterising this level, the different areas seem to continue in the garden, which incorporates various leisure-oriented spaces including the one-lane swimming pool.
For the Bucareste project, Architect Fernanda Marques was awarded the American Property Award 2020-2021 (Residential Interior Private Residence category). The interior design and furnishes chosen for the project by the architect are characterised by an international and minimal taste, although some details recall the Brazilian style. In the living room and home-theatre, elements of contemporary Italian design featuring straight lines and well-defined shapes have been incorporated. On the other hand, the natural materials chosen for the dining room, dominated by the table created exclusively for this residential project by the Brazilian designers and brothers Fernando and Umberto Campana, have a distinctive Brazilian flavour.
(Agnese Bifulco)
Images courtesy of Fernanda Marques Arquitetos Associados, photos by Fernando Guerra
Type: House
Architecture by: Fernanda Marques Arquitetos Associados
Location: São Paulo, Brazil
Year of Completion: 2020
Dimension of the Project: 750 sqm
Photographer: Fernando Guerra










