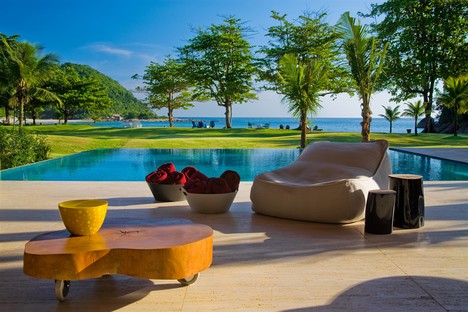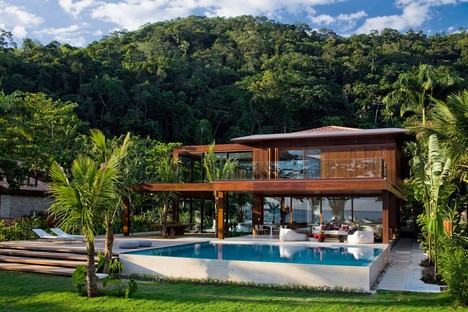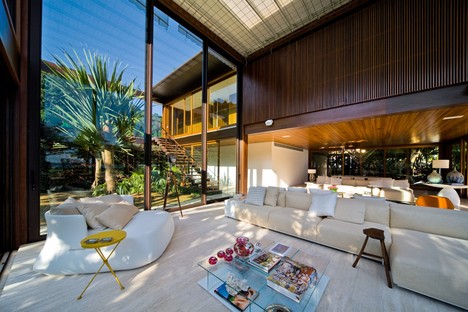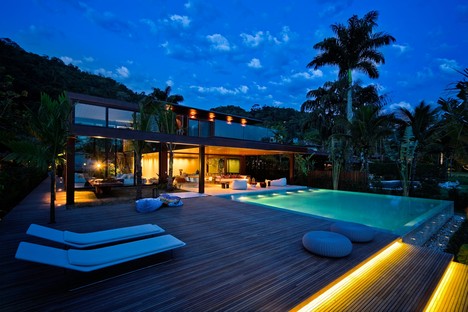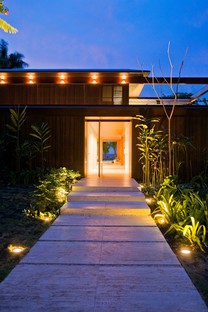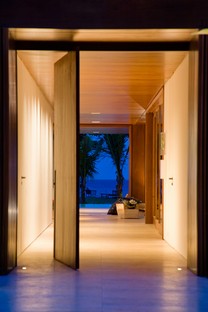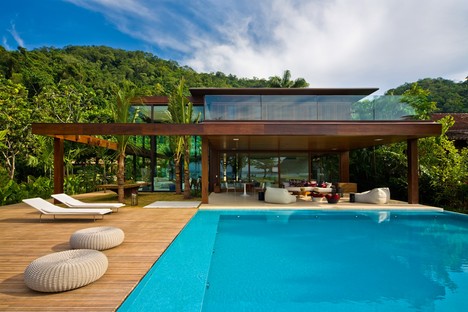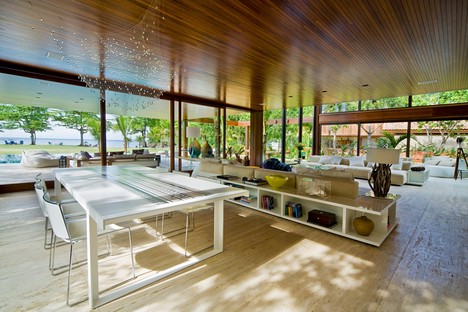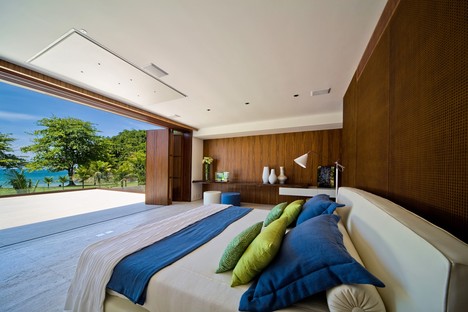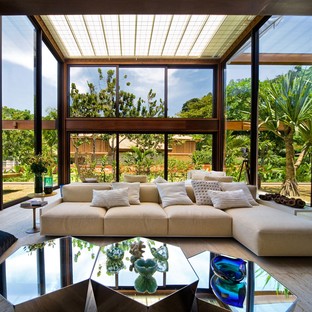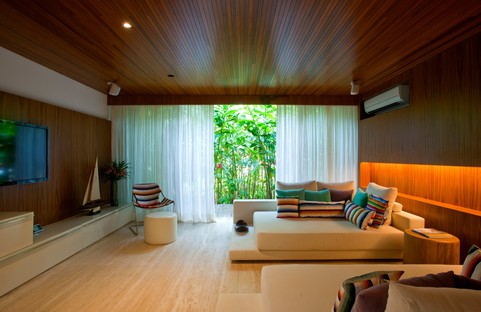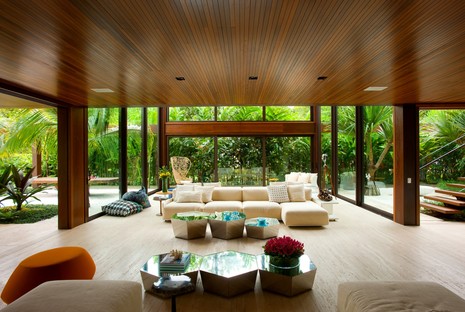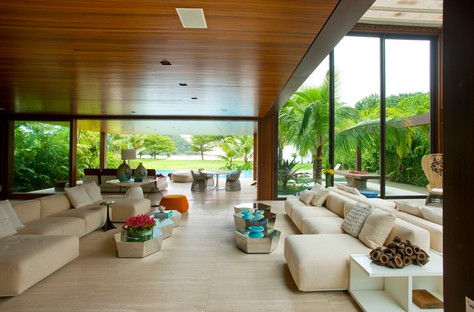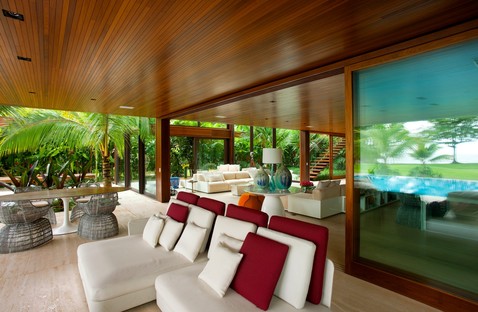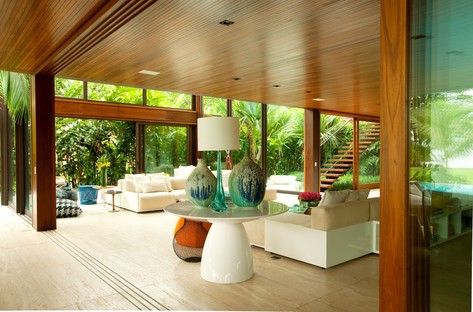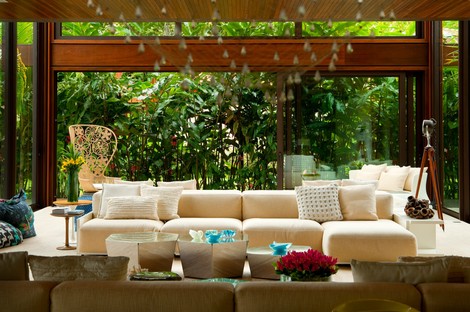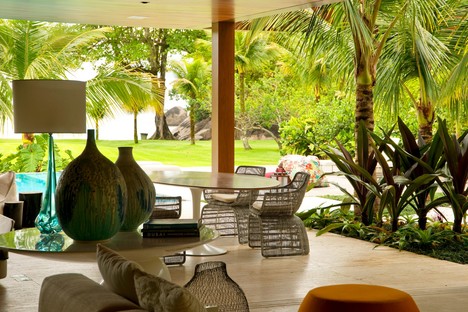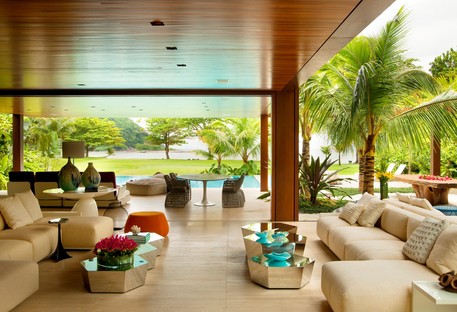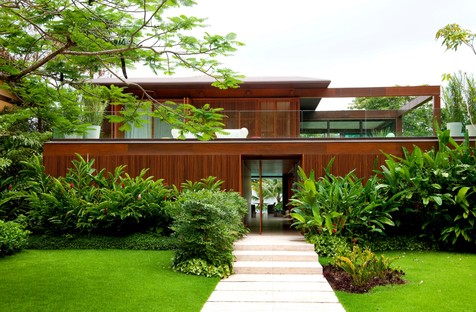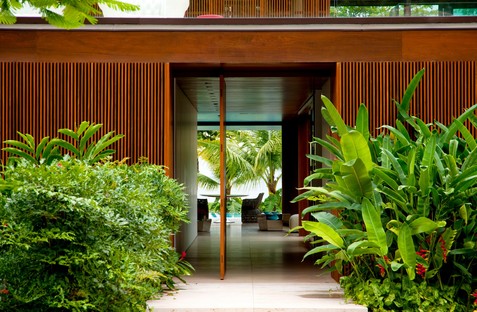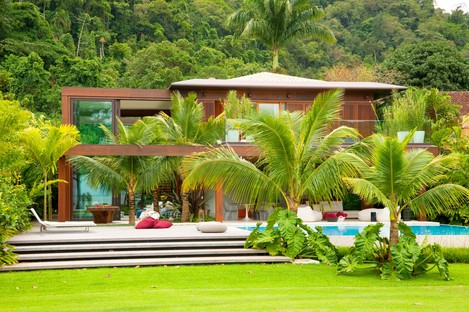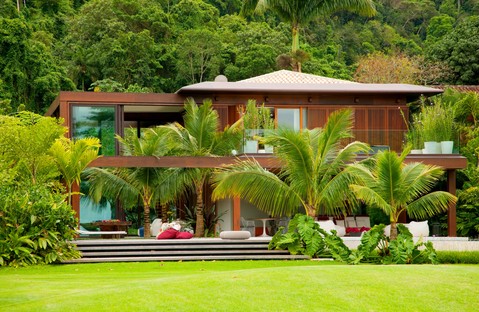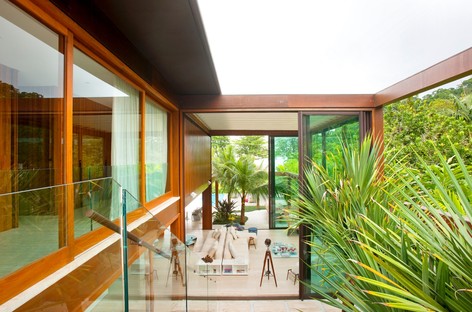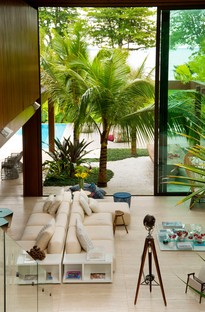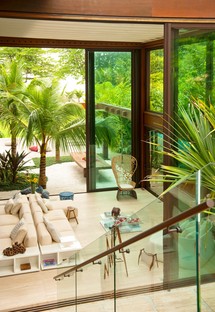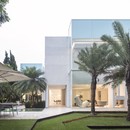24-11-2021
Fernanda Marques Arquitetos Associados Laranjeiras Residence Paraty Rio de Janeiro
Fernanda Marques Arquitetos Associados,
Romulo Fialdini, Demian Golovaty,
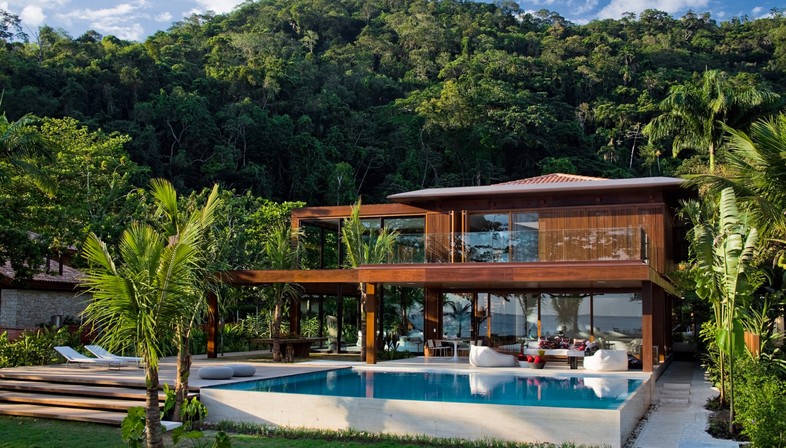
Near Paraty, a village in colonial style located on the southern coast of the state of Rio de Janeiro, a place where nature reveals all its beauty in one of Brazil’s most fantastic landscapes, architect Fernanda Marques designed a holiday home on the beach to be her own "buen retiro".
The house is named after the complex in which it stands, Laranjeiras Condominium, a housing development containing luxury homes with shared facilities designed in the early '70s and extending over 2,800 acres of flat land covered with the luxuriant vegetation of the Mata Atlântica, or Atlantic Forest, which covers the coastal plain extending from the ocean to the mountains more than 1000 metres above sea level and is part of Juatinga Ecological Reserve.
It is these surroundings that inspired architect Fernanda Marques in the construction of the big house, measuring about 950 square metres.
The Brazilian architect used steel to build the home’s structural frame because its technical properties gave her the utmost freedom in design. She chose wood to cover the outside walls, both to protect the frame of the home against the corrosive action of the sea breeze and to give the house an appearance and colours that would blend harmoniously into the vegetation of the Mata Atlântica.
Constant direct interaction with the lush growth surrounding the home is ensured by floor-to-ceiling windows which form a physical boundary between inside and outside but not a visual one. Indoor and outdoor spaces are perfectly integrated, and every space in the home interacts with the landscape.
While wood is preponderant on the outside of the home, the architect’s choices for the interior aim to establish a dialogue between different materials, with the intention of creating the image of today’s minimalist home while maintaining a balance between the natural and the high-tech. In addition to the family’s summer home, and the refuge they chose during the lockdown of the Covid-19 pandemic, the house has become an important place for experimentation: here the architect can give free rein to her passion for art and design, changing the furnishings and colours and fitting in key pieces of world-renowned design such as Ingo Maurer’s 'Lacrime del Pescatore” chandelier, a Hugo França table with chairs by the Campana brothers and the Cassina sofa which divides the living room into two separate areas. The living area also includes a dining room featuring a table by Patricia Urquiola and tapestries by Brazilian artist Leda Catunda: all items carefully selected to establish harmony between their contemporary appearance and their surroundings, not high enough to block the view over the ocean from all the spaces in the home.
(Agnese Bifulco)
Images courtesy of Fernanda Marques Arquitetos Associados, photos by Demian Golovaty & Romulo Fialdini
Residence: Laranjeiras
Typology: House on the beach
Architect: Fernanda Marques Arquitetos Associados https://www.fernandamarques.com.br/
Location: Paraty, Rio de Janeiro - Brazil
Photos: Demian Golovaty & Romulo Fialdini










