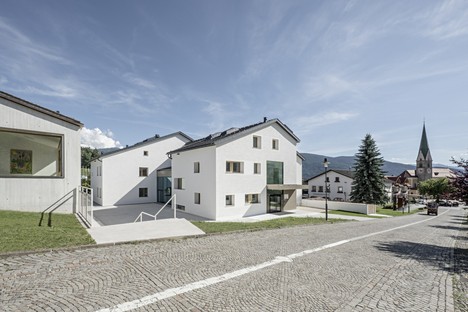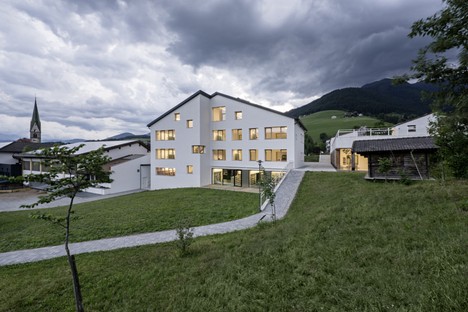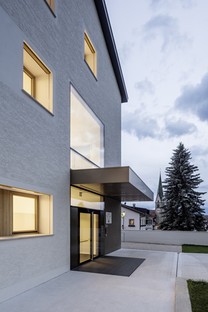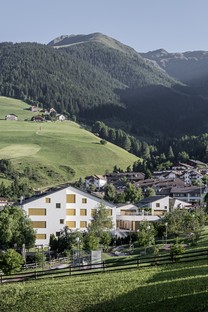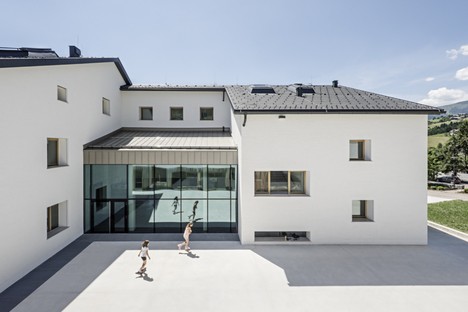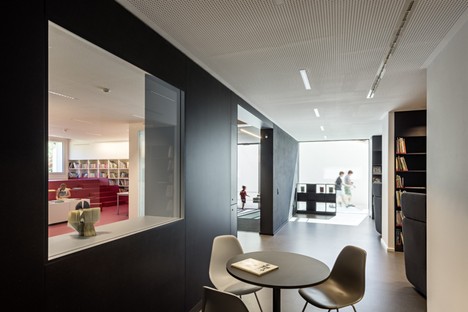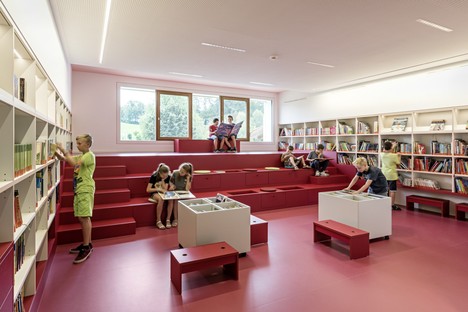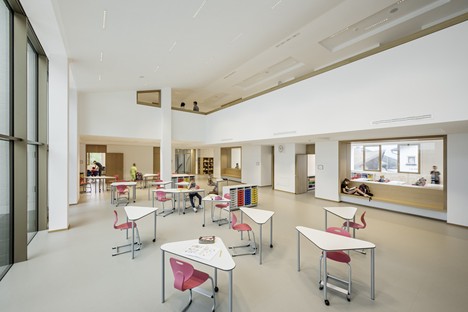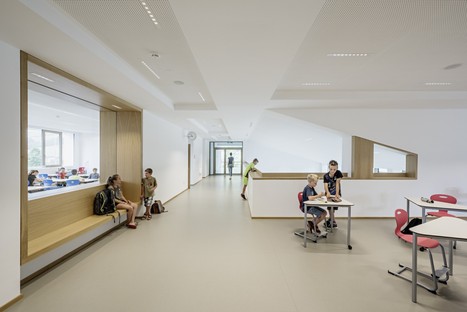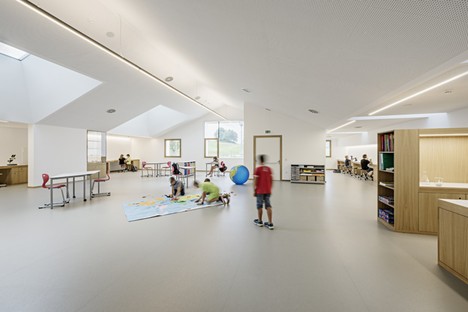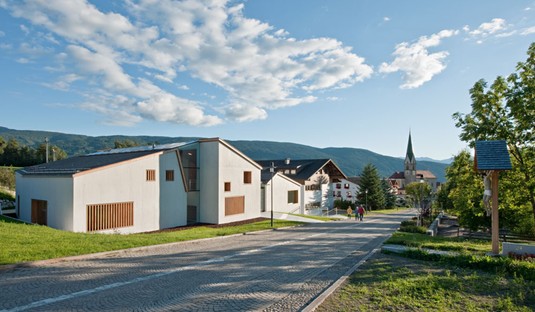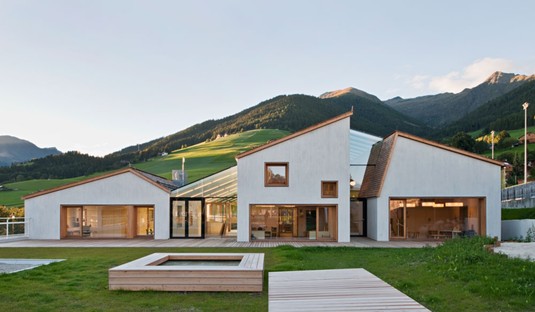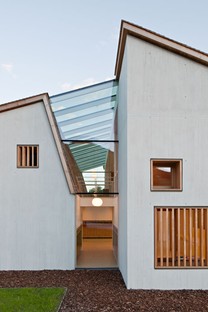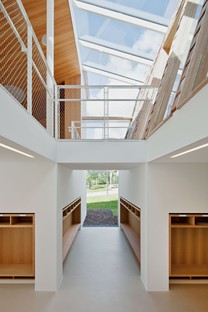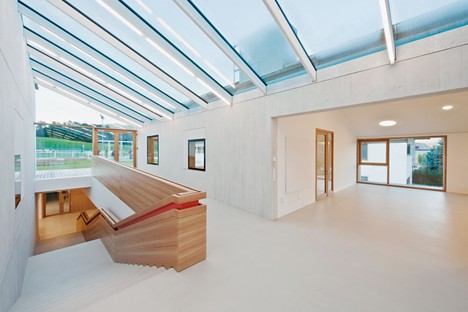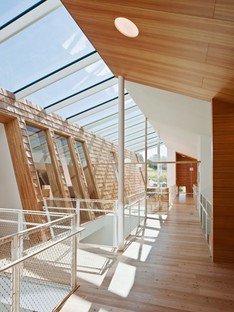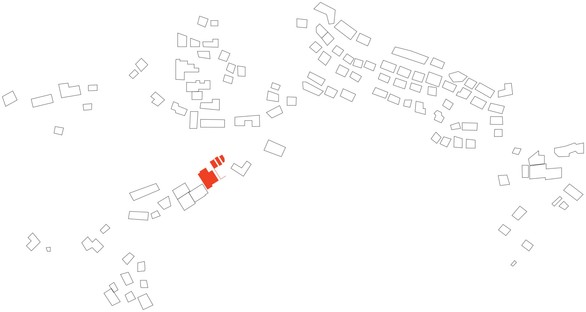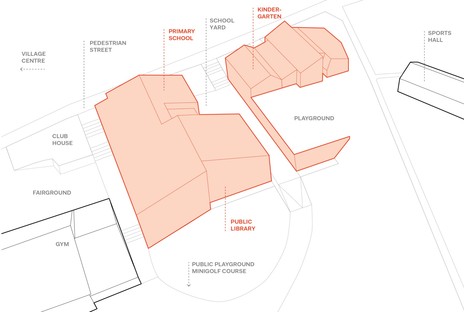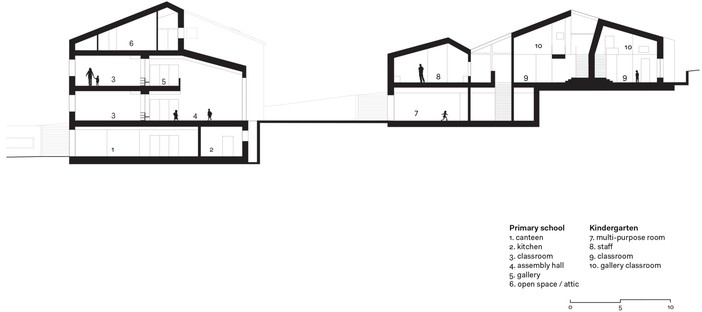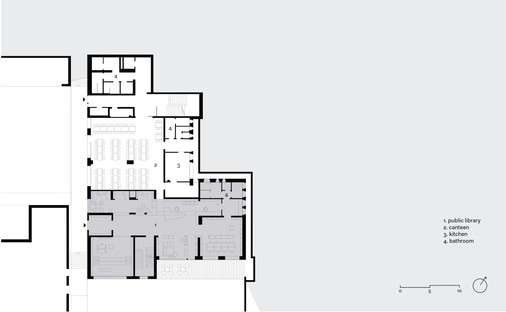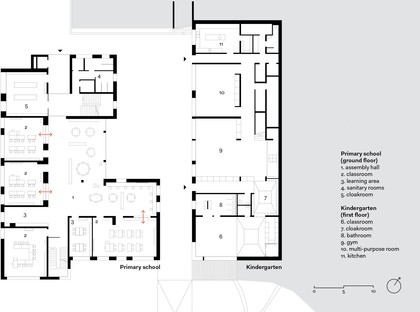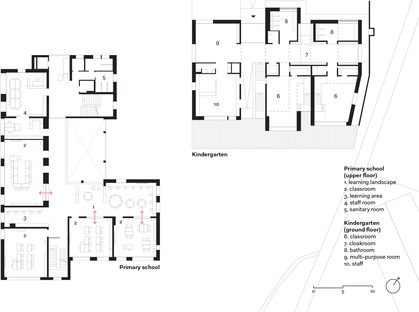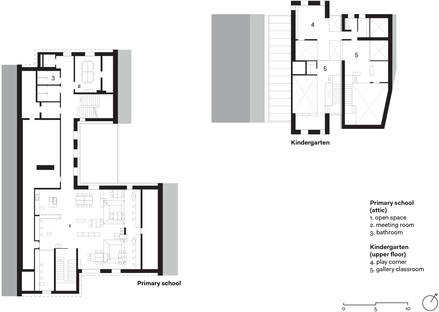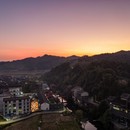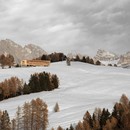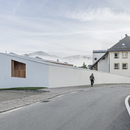06-02-2019
Feld72 Architekten: primary school in the educational ensemble in Terento
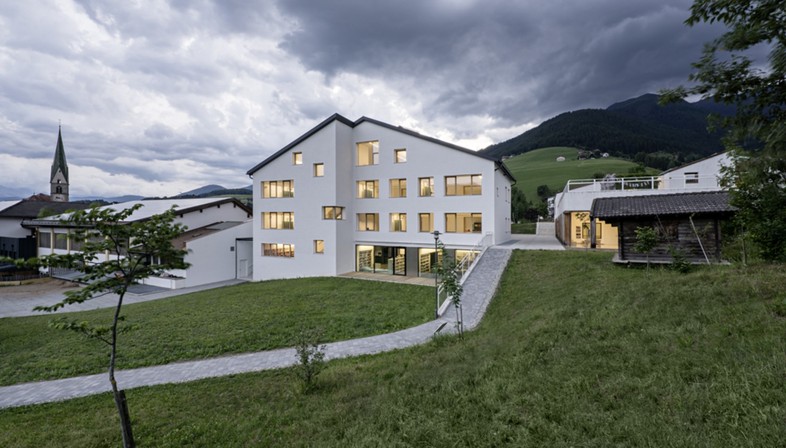
The idea of the educational ensemble, defined not only in administrative terms but architecturally, spatially, and in urban planning, was first suggested in Terento, in the province of Bolzano, in 2005. Feld72 completed the educational complex now visible in the town in Alto Adige, including a kindergarten and a primary school with an annexed public library, drawing on this concept for inspiration.
At that time the local community was involved in a study that lead to a design inspired by the “village”, defined in terms of a set of components organised on the basis of interrelationships and functional interdependency. On Via San Giorgio, which leaves the provincial highway to reach the town hall and the parish church, a school block had been built in the seventies combining a primary school and a kindergarten, which provided the symbolic and practical starting point for the project.
The expansion of the school complex began in 2010 with construction of another building to the east for the kindergarten classes. The basic concept behind the project was a contemporary expression of the traditional architecture of Alto Adige. The concrete structure with surface finishes revealing the texture of the wood used to make the formworks was broken down into three volumes with a single-pitched wooden roof, linked by two glass volumes. The wooden frames put the accent on the big windows that stand out in the white concrete walls.
The children’s involvement in the use of the space is viewed as central in the project, in the conviction that in growth based on direct experience, exploration of the building for the purposes of orientation, awareness and personal perception has a role to play in the educational process. “The premise was to create an engaging and activating learning environment that encourages discovery, experimentation and research,”* say the architects of Feld72.
The educational ensemble for Terento was completed in 2017 with the aesthetic and functional renovation of the interiors of the existing school building, which had to be redesigned to house only the primary school, now that the kindergarten had been moved into a separate building. In addition to the formal and ideological principles expressed in the new building, the renovated school building acts as a bridge connecting the many functions in the area: the town hall, the gym and the practice rooms to the west, overlooking a square where the town market is held; and a big green area with tennis courts and a playground to the south. Lastly, it ensures that the public library is accessible from inside the school as well as from the street.
The volumes of the old primary school were preserved while updating its look: the new roof has considerably less overhang, and all decorations and wooden cladding have been removed from the walls, restoring the white plaster surfaces characterising the official face of public buildings in Alto Adige. Colour is therefore the first element connecting the construction blocks.
Free circulation has been maintained in the spaces between the buildings, such as the two little courtyards, the ramps and staircases between the municipal street and the park to the south, the idea being that direct connection and dialogue between different functions and people, without barriers or property lines, is possible and to be hoped for. And so, connected and built on the same architectural scale, the town hall and the school buildings formally constitute a civic centre, a sort of citadel.
This complexity on the outside is consistent with the structure inside the buildings, where the common elements are permeable walls, the search for new perspectives, and visual interaction between floors. Niches for reading, conversation and play, careful attention to detail with custom-designed furnishings in every space, high ceilings for open views, and versatile open spaces with no precise function express the project’s comprehensive spirit. As in the kindergarten, the open-space volume connecting the two main blocks of the primary school is made of glass, while the library spaces are located on the ground floor so they can be accessed directly from the park to the south.
The entrances to the primary school and the kindergarten are in the courtyard between the buildings, so that people can stop and spend time together there. The two school buildings face one another and maintain visual contact at all times through their many windows.
Mara Corradi
Architects: Feld72 Architekten
Location: Terenten, Bolzano (Italy)
Completion: 2017
Client: Municipality of Terenten
Structural Engineering: Ingenieurteam Bergmeister
Building services: Energytech
Electrics: Energytech
Lighting design: Lichtraum2
Acoustics: Archacustica
Construction site assistance: Ingenieurteam Bergmeister
Collaborators: Yuliana Abisheva, Martin Bauer, Tamara Egger, Marino Fei, Carl Friedrich,Rinor Kaba, David Kovařík, Melanie Machek, Gerhard Mair, Edoardo Nobili, Ralph Reisinger
GFA: 2.656 sqm
Photos by: © Hertha Hurnaus
www.feld72.at
* “The premise was to create an engaging and activating learning environment that encourages discovery, experimentation and research”.










