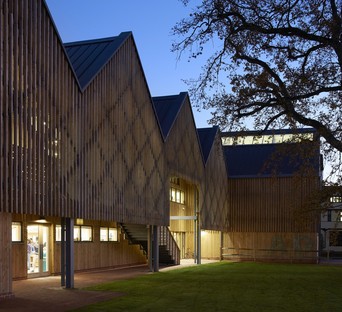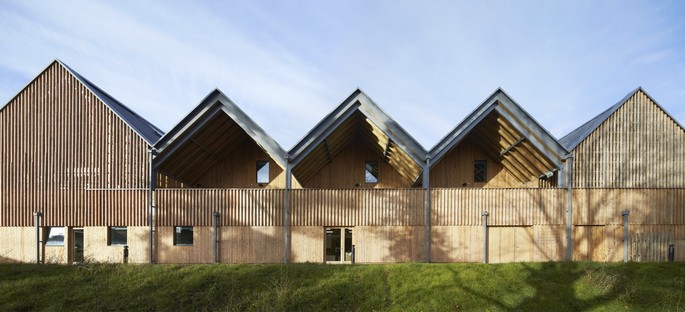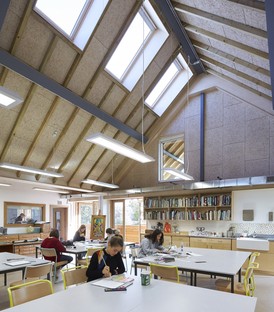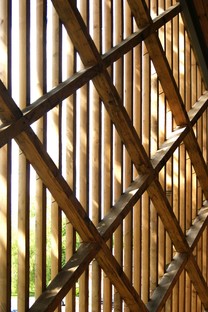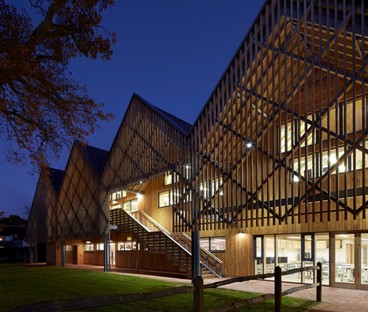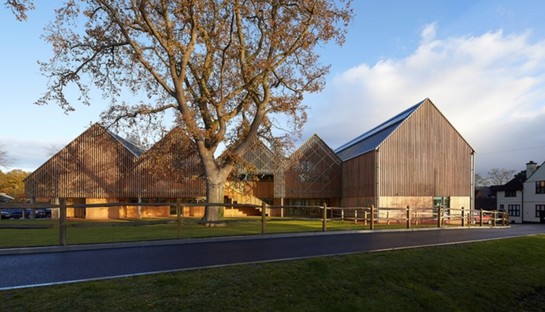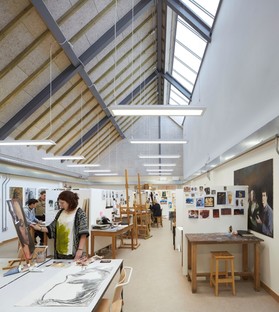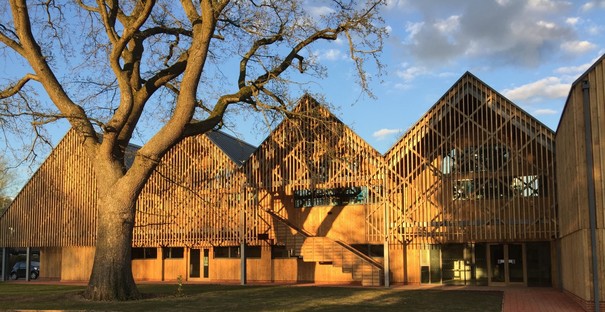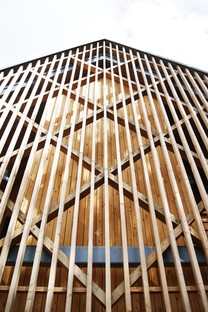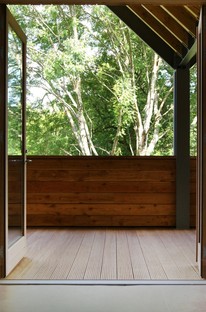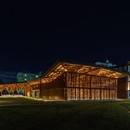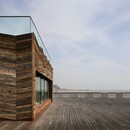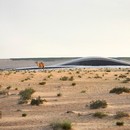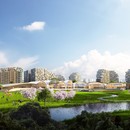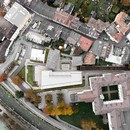08-11-2017
Feilden Clegg Bradley Studios Art and Design Building, Bedales School, Hampshire
Feilden Clegg Bradley Studios,
Hufton+Crow, Mike Lewis, Matthew Rice,
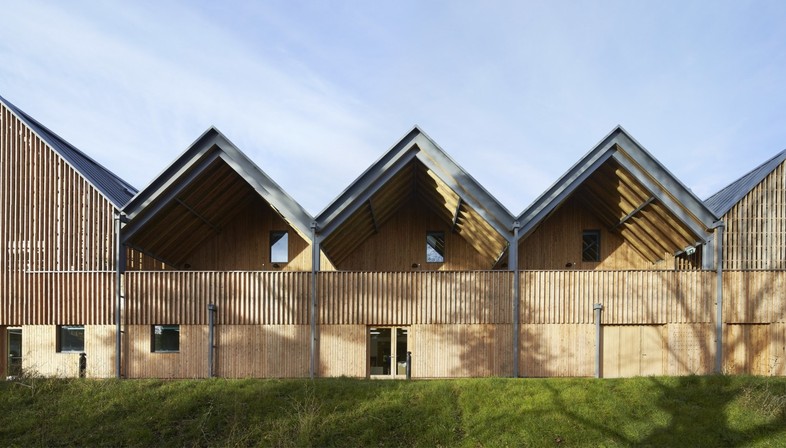
The new Art and Design Building designed by Feilden Clegg Bradley Studios for Bedales School has won the school the RIBA Client of The Year 2017 award, in which the RIBA judges acknowledge the client’s essential role in the creation of good architecture. Bedales School has operated in buildings designed by talented architects ever since it was founded in 1893, and Feilden Clegg Bradley Studios had already worked for the school, designing the Olivier Theater in 1996.
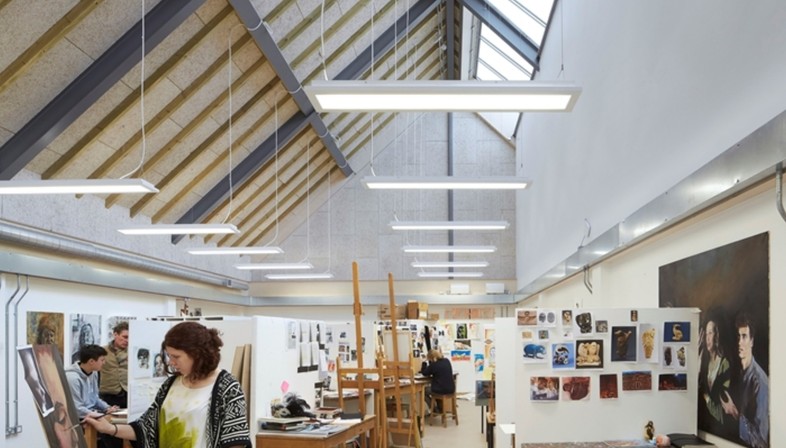
The new building designed to contain Art and Design classrooms and workshops was developed on a limited budget, with the involvement of the students right from the start, setting up a special committee. Choices regarding the site, form and materials of the building were dictated by the need to establish dialogue with the existing buildings and the landscape. The school stands on the edge of South Downs National Park, and the shape of the new building recalls that of traditional wooden farm buildings with metal roofs. The Art and Design Building looks like a series of barns standing side by side; the wooden grid over the top of the façade and the walkways to the classrooms creates sheltered outdoor spaces where artistic activities can be performed or students can simply enjoy the view.
(Agnese Bifulco)
Design: Feilden Clegg Bradley Studios
Location: Petersfield – Hampshire, UK
Photos: Hufton and Crow, Mike Lewis, Matthew Rice
https://fcbstudios.com/










