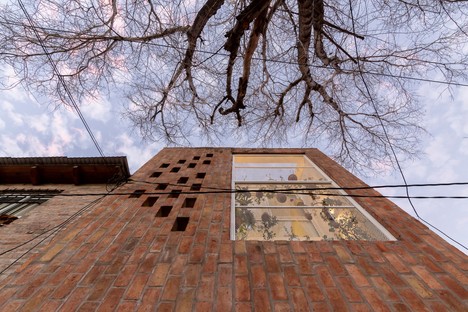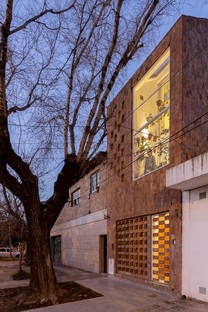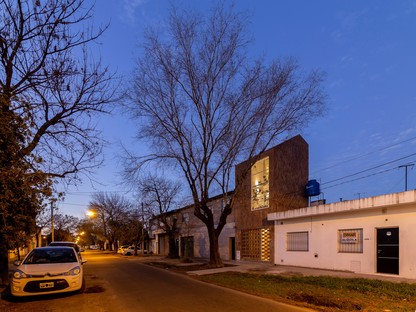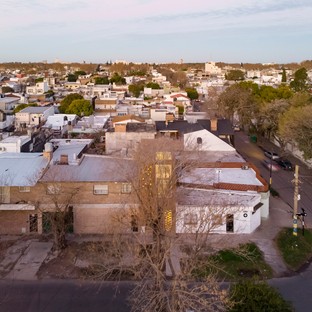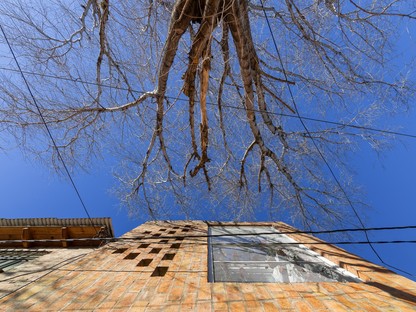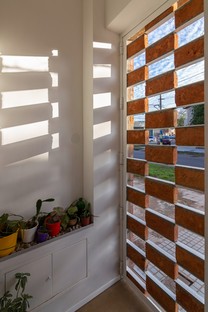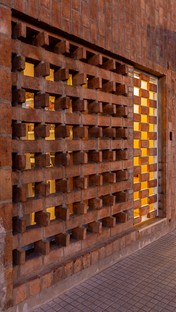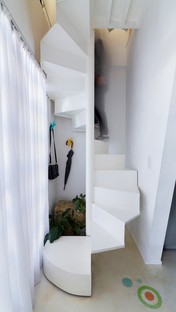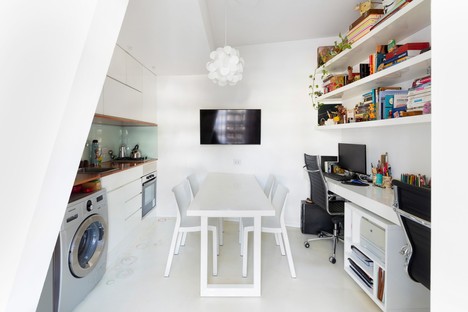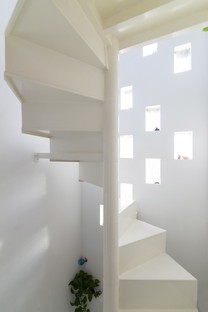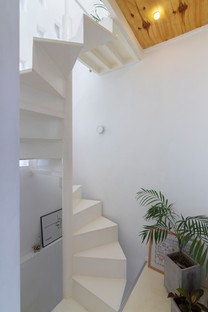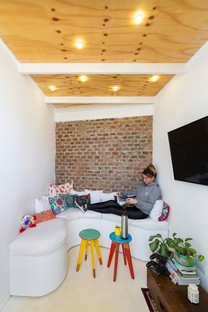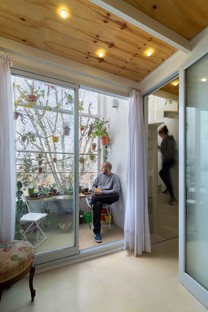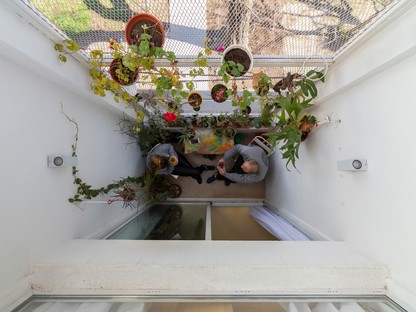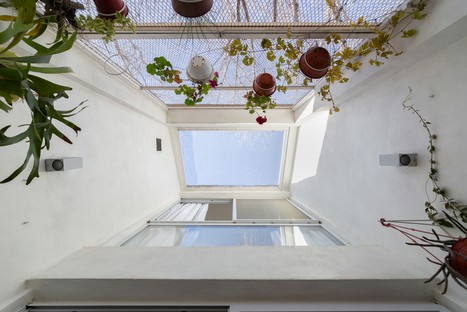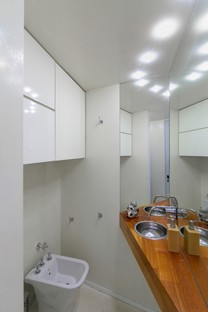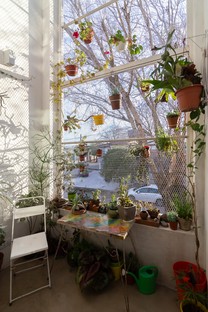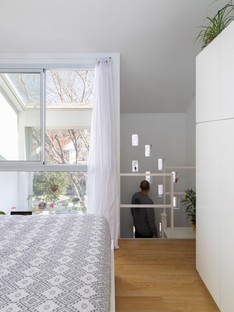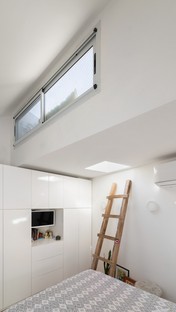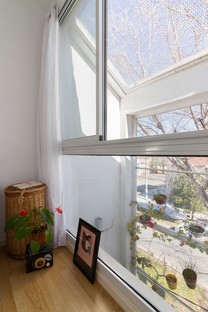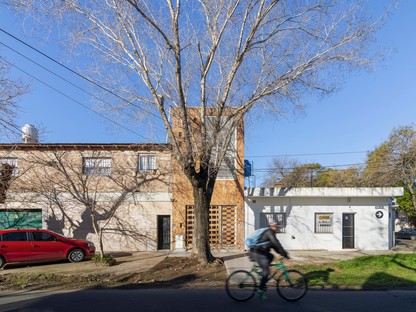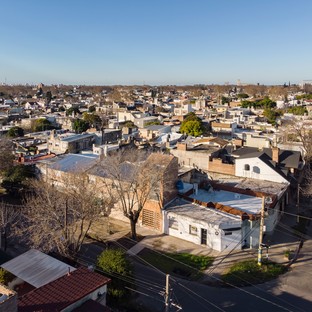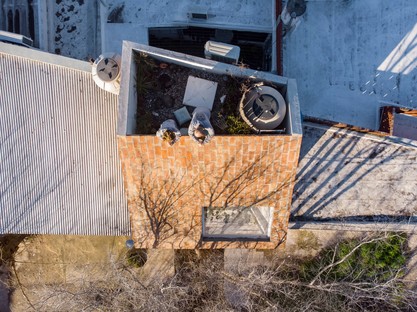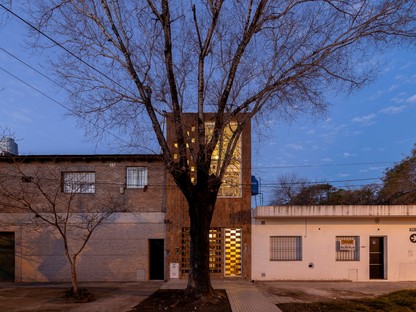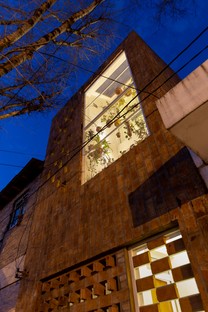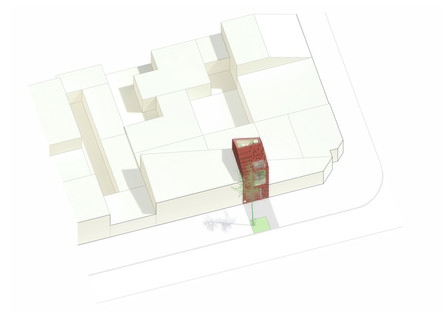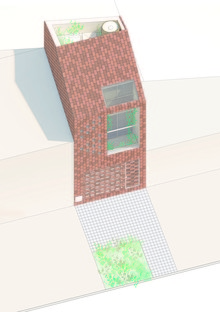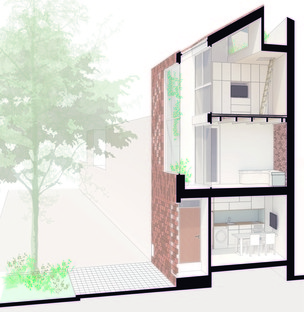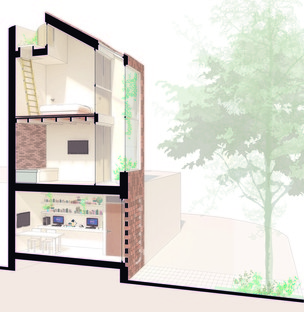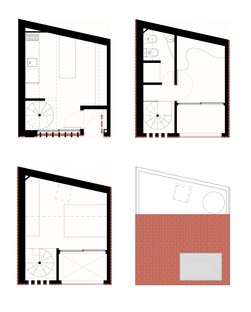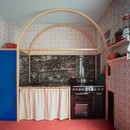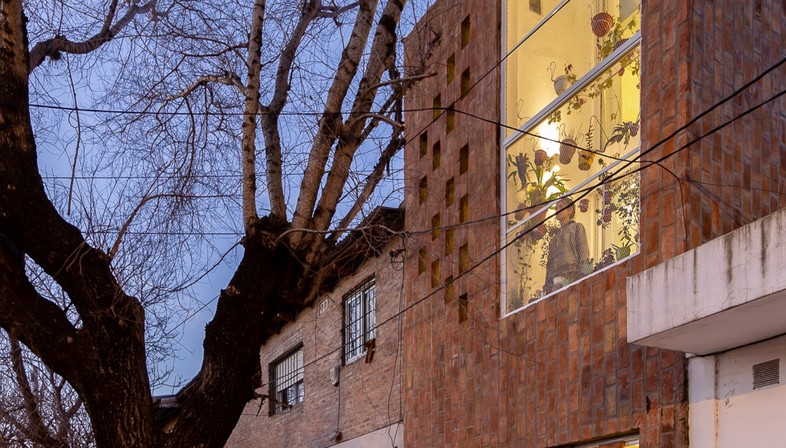
Sebastian Gomez ed Elisa Fuscaldo worked on an interesting project for the expansion and conversion of a building to produce a home and studio in Rosario, in Argentina’s Santa Fe province. The husband and wife team of architects addressed one of the most common problems with context in residential projects: attempting to create as much value as possible in an extremely small, inflexible space.
In Argentina as elsewhere, the high cost of land is driving people out of the city centre and into outlying parts of metropolitan areas, requiring people to change their lifestyles from urban to rural whether they like it or not, without these open, less densely populated spaces bringing any real benefits for their everyday lives.
Elisa Fuscaldo and Sebastian Gomez didn’t want to leave the urban lifestyle behind, but they did want to live and work on the small lot of land they own in Rosario. All they had was a “sucucho”, a derogatory colloquial term used in the area for a dirty little room with poor lighting and ventilation. The single-storey volume measured only 16 square metres, on a lot of only 20 square metres, squeezed between other buildings on three sides.
Elisa Fuscaldo and Sebastian Gomez managed to make the most of this apparently worthless construction by optimising the relationship between inside and outside; the result is a reflection on life in the city today and the potential for intensive use of a space already immersed in a densely populated urban fabric.
First of all, the architects asked in which direction they could expand the amount of accessible space, and chose to go upward, raising the height of the building by about 6.30 metres. In this way the new volume towers over the low buildings around it, primarily homes, small shops and workshops, so that it looks like a tower, a comparison underlined by cladding the construction entirely in brick. The expansion was not simply a matter of increasing the size of the property, but a search for light and perspective.
From this height, the house interacts with the broad green street below it. A big tree right in front of the home’s free main wall doesn’t overlook the house as it did before, but becomes a part of the visual scenario of the tower along its entire extension: a landmark illustrating the changing seasons and a stage on which to observe natural life close-up.
The interior of the “sucucho” has been split into 4 levels, each of which has a view of the big tree. The space that could not be found in the small lot has therefore been gained, or rather, legitimately appropriated, from the world outside, in public space and urban greenery.
In the interiors, as Elisa Fuscaldo and Sebastian Gomez point out, the house is divided not into rooms but into functions. There is no kitchen, but a place and a method for preparing meals; no office, but a place and a method for working, and these two functions may be combined, coming together on the big central table. There is no living room, but a way of sitting comfortably together contemplating the landscape; no patio or garden, but a way of going outside to enjoy the sunshine and the view of the city.
To expand perception of the narrow entrance hall on the ground floor, the main wall has been transformed into a mashrabiyya, improving ventilation and bringing daylight into the windowless kitchen and office area at the back. This transforms the spiral staircase leading to the upper levels into a friendly series of steps on which people can sit to look outside without being exposed to the public eye, going back to the original function of the mashrabiyya in the Arab world.
The first floor, the heart of the home, has been designed on the basis of this principle. The sofa occupies the innermost part of the space, while the veranda creates a sensation of great breadth with a window two storeys high, shared with the bedroom above it. A metal grid permits growth of climbing plants in this indoor/outdoor space. To ensure that the house enjoys sunlight all day long, the inclined roof is partly opened up as a skylight, while natural air circulation and temperature control are favoured by numerous internal openings. Among these, an opening permits access to the roof, which is flat so it can be used as a hanging garden and water reservoir. White plaster illuminates and amplifies the perception of the spaces, blurring them into one another.
El Sucucho is definitely a home that demands great flexibility of its inhabitants. But it pays them back by stimulating their creativity, offering an infinite number of views of the neighbourhood, teaching them pacific transition from one space to another and sharing of structures.
The architects comment: ““Between one reflection and another, sucucho means an ever present experimentation. Elapsed and elapses as a round trip between what we believe - ideally - and what we can - specifically, in an always constant interpellation to our positions and ideals against what we understand we should be and do as architects, against the role of housing today and facing the question about what is the ideal of contemporary city today.".
Mara Corradi
Architects: s.ts arquitectos (Elisa Fuscaldo, Sebastian Gomez)
Client: Elisa Fuscaldo, Sebastian Gomez
Location: Rosario, Santa Fe, Argentina
Gross useable floor space: 60.00 sqm
Lot size: 20.00 sqm
Competition (year): 2018
Start of work: 2016
Completion of work: 2018
Photographs: © Ramiro Sosa
www.stsarquitectos.com.ar










