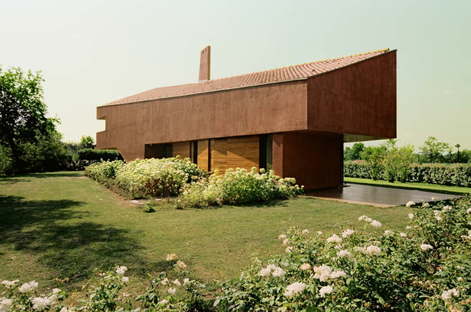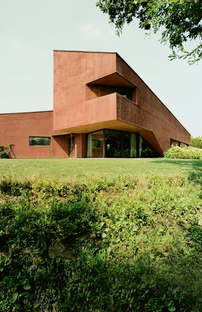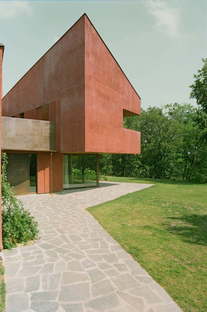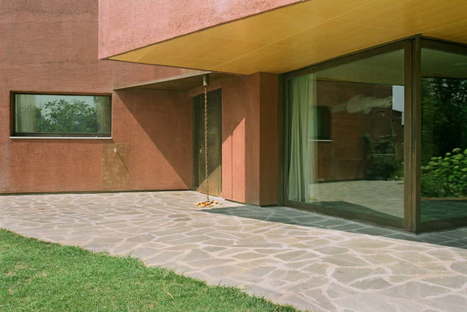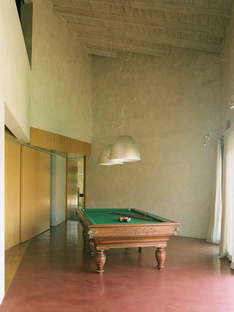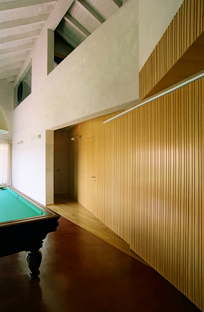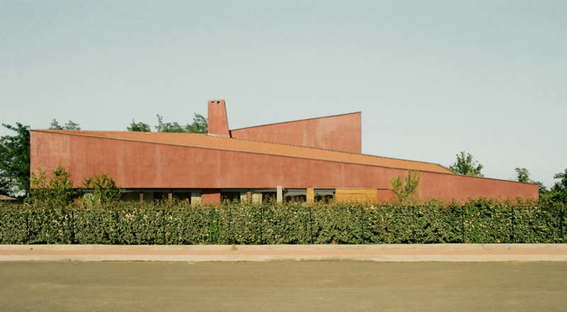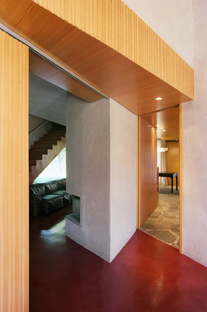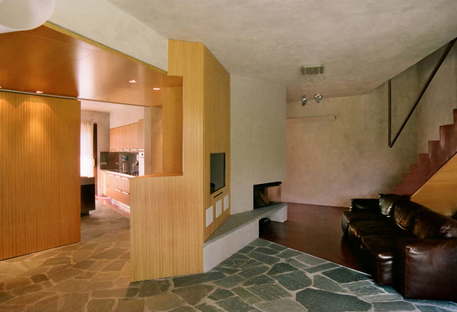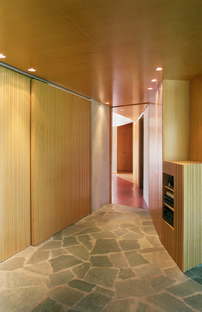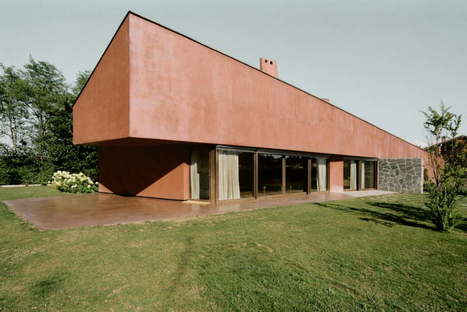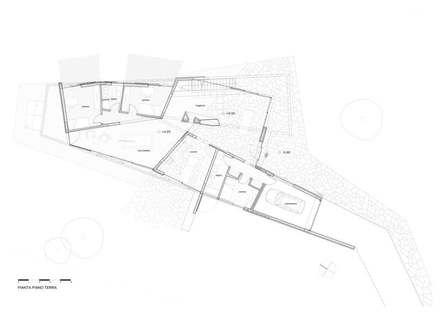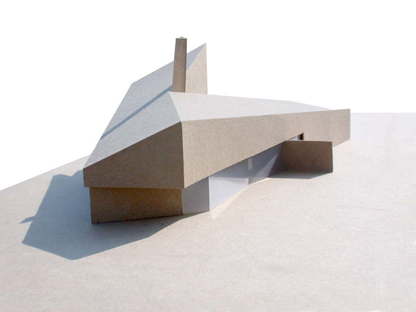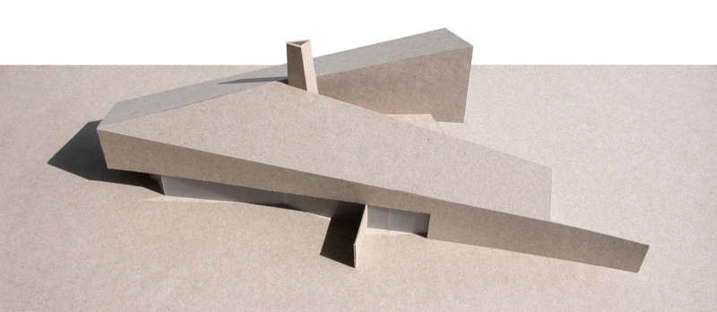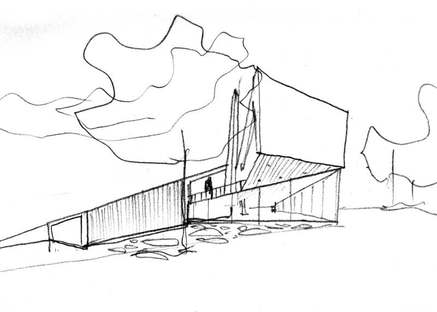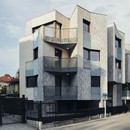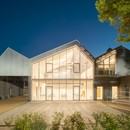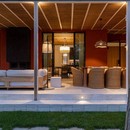13-01-2016
Elasticospa Golf House: a house in the hills
Elasticospa,
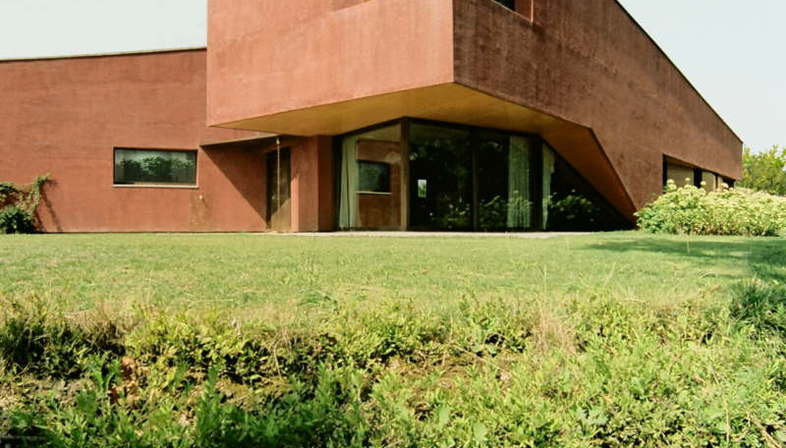
Its natural setting in the foothills of the Apennines between Liguria and Piedmont plays a key role in the design of the new Golf House by architectural studio Elasticospa in a golf club in the hills near Gavi.
The architects of Elasticospa had to comply with the rules for division of the land into lots, using the required materials while responding to the stimuli provided by such an outstanding natural setting. In compositional terms, the building consists of two wings forming a v, a bold sign underlined by a gabled roof culminating in an overhanging volume, a loggia projecting out toward the landscape of the hills. The fulcrum of the composition is the heart, centre of the home symbolising the warmth of the family home.
The building's inclined construction, rising from south to north, determines the design of the walls. Starting at the far eastern end, where the garage is located, with a plastered wall that rises gradually to be replaced by big clear windows in the living room area.
The architects pay special attention to the relationship between inside and outside, with architectural choices and elements mediating the transition, such as the load-bearing walls that emerge from the built volume and the use of the same flooring materials inside and outside, creating borders and reserved, circumscribed spaces even outside the building.
(Agnese Bifulco)
Design: ELASTICOSPA
Project leader: Stefano Pujatti
Project team: Corrado Curti, Valeria Brero, Daniele Almondo, Elena Ferraris, Andrea Rosada, Serena Nano
Client: private
Location: Tassarolo (AL) - Italy
Structural design: Arching s.r.l. (Turin)
Technical lighting design: ELASTICOSPA+ engineer Fabio Arione
Landscape design: ELASTICOSPA +Vivaio Fiorella Gilli (Villanova d'Asti)
Technical supervision: Stefano Pujatti
Total usable floor space: 300 sqm
Lot size: 2000 sqm
Project start: 2007
Completion of construction: 2011
Builder: Carena s.p.a. (Genova)
Photos: Betta Crovato
www.elasticofarm.com










