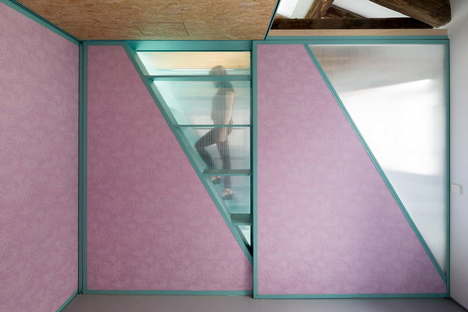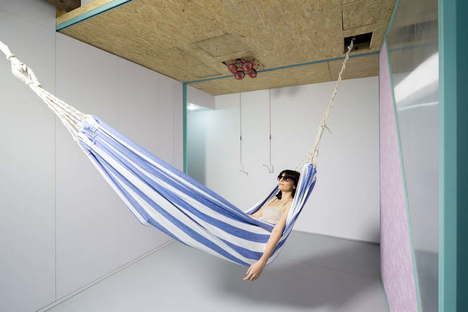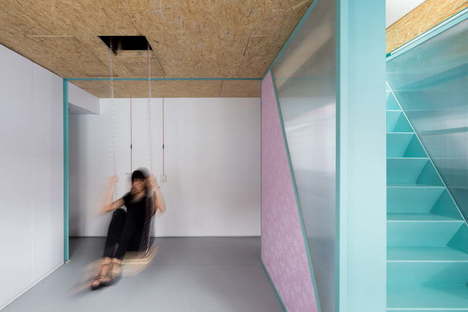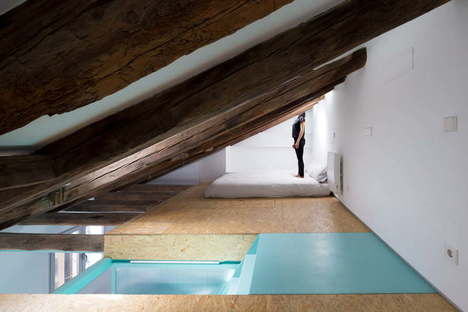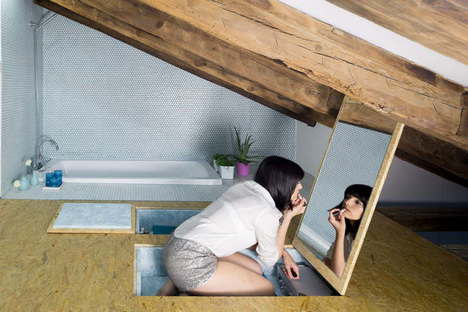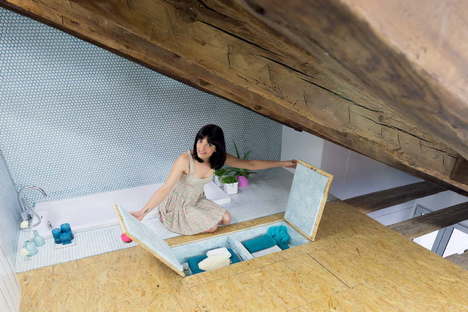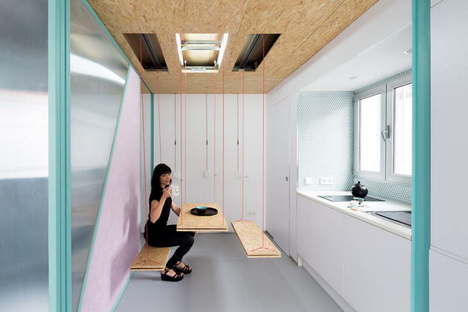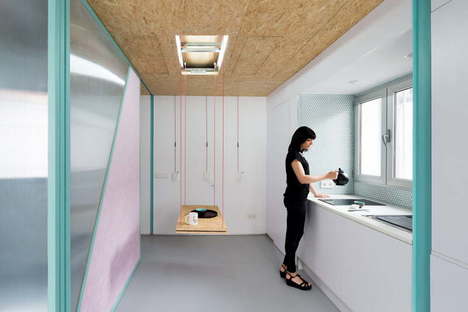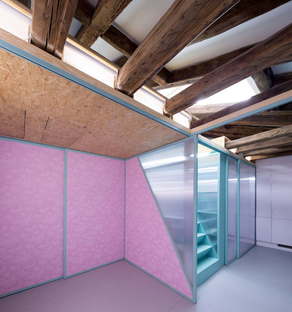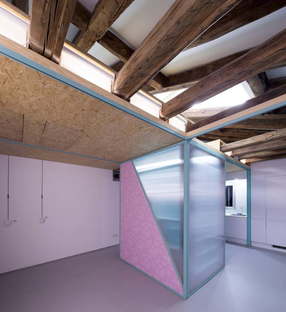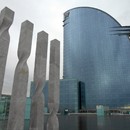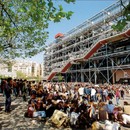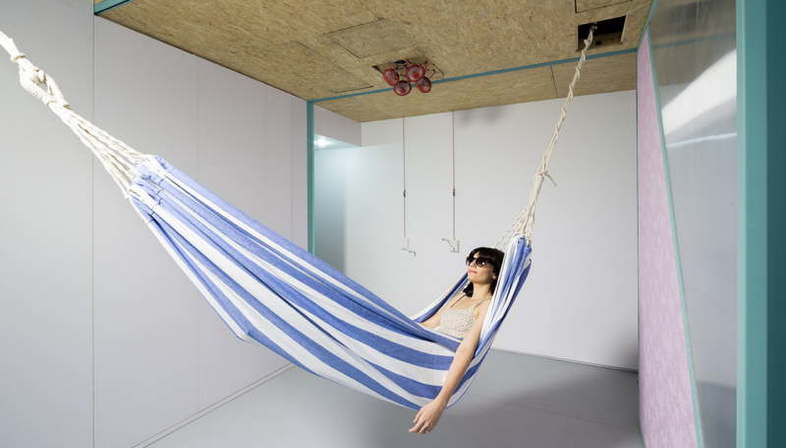
"Every home is a theatre," according to Spanish architectural studio Elii. And an opportunity to prove this statement came along when the studio was asked to design the interior of a penthouse in the historic centre of Madrid: Didomestic. When you go into the home, it may look like a big empty room, but in actual fact everything is hidden: every little function in the home is concealed behind a panel, compacted to fit into a hollow in the wall or in the false ceiling. And so dining tables and chairs can appear and disappear in a matter of seconds, as can the mirror, the hammock, or any other object or item of furniture in the home.
The project aims to come up with a "customised functional proposal", and in order to do this the architects of Elii removed all obstacles from the floor, making the space extremely flexible. The flexibility of living is primarily the result of two factors: first of all, a system of sliding panels which can be used to create ever-changing divisions, adding bedrooms, separating the kitchen from the living room, or creating an open space, for example. The panels have transparent sections to let in daylight from above. Secondly, a series of secret compartments concealing all the domestic functions are built into the floor of the loft and into the false ceiling of the ground floor; these include not just essential domestic functions but surprises such as a disco ball, a hammock, a coffee table, a swing, and so on.
Didomestic is a flexible space in which life may be put to the test every day, experimenting with different ways of using objects and ever-changing lifestyles. The architects of Elii draw on the idea of the theatre and the stage, an idea that can contain everything, and in which anything can happen: they speak of Didomestic as a "domestic stage", on which the set may be a tearoom one day and a nightclub the next. And the day after that? Who knows!
Francesco Cibati
Surface area: 57.60 m2
Construction: January – July 2013
Location: Madrid
Design: Elii | www.elii.es
Architects: Uriel Fogué + Eva Gil + Carlos Palacios
Team: María Sole Ferragamo, Miguel Galán, Pablo Martín de la Cruz
Client: Dido Fogué
Photos: Miguel de Guzmán | www.imagensubliminal.com










