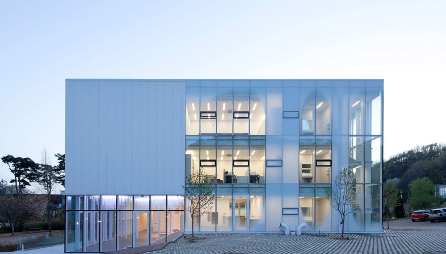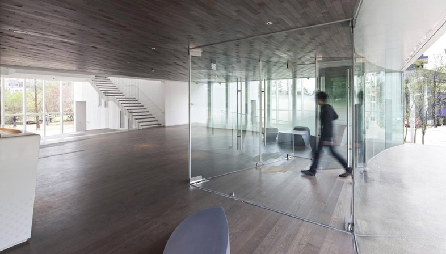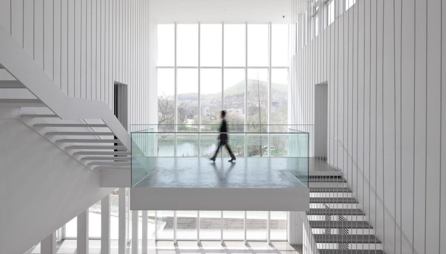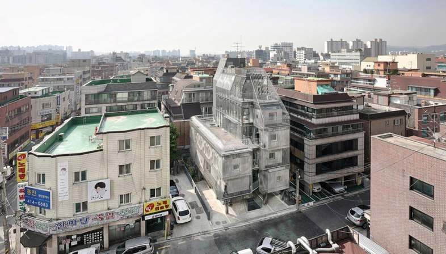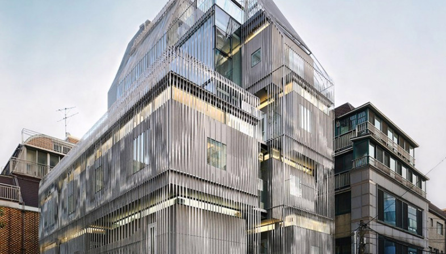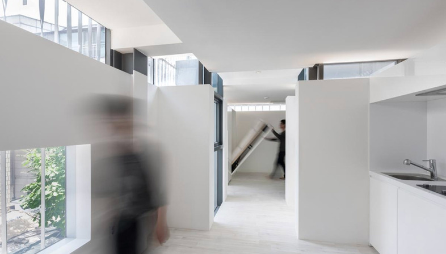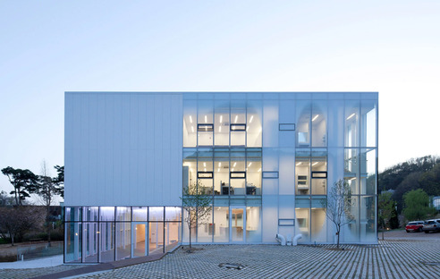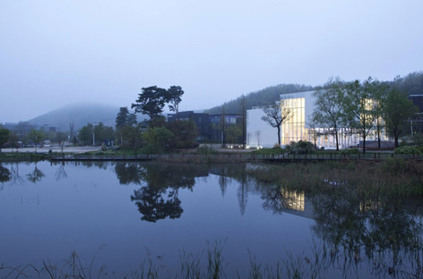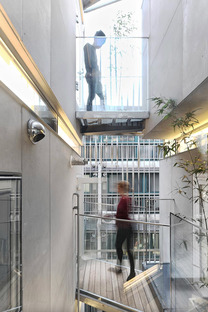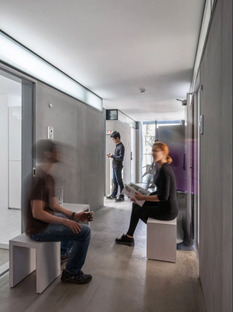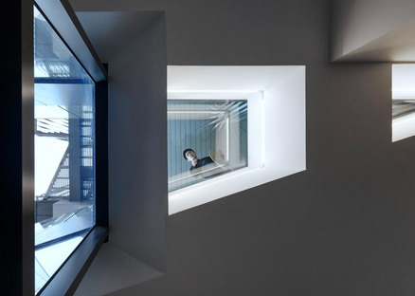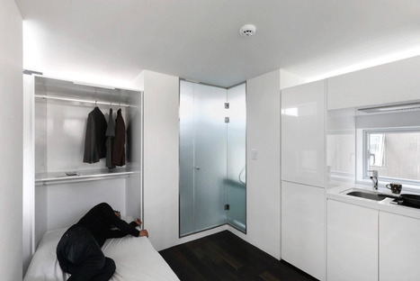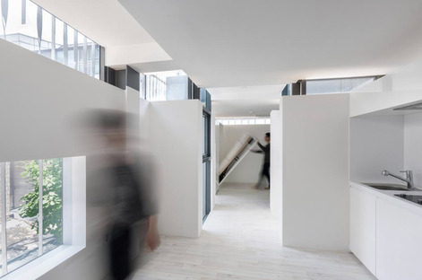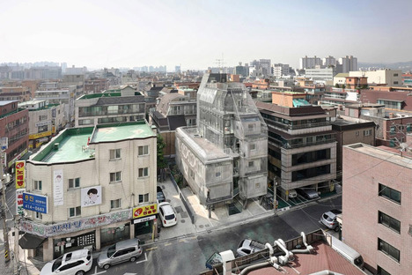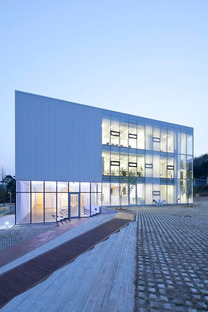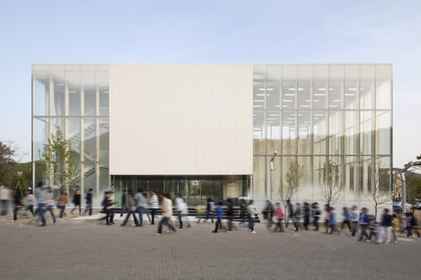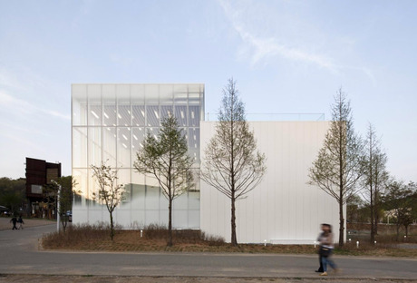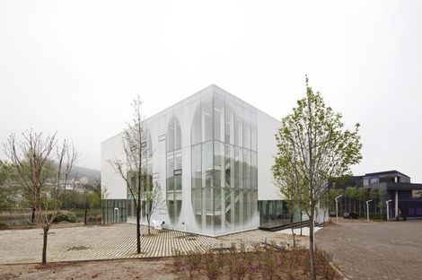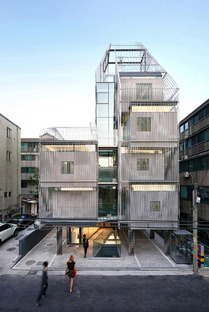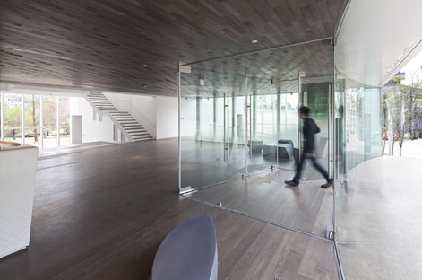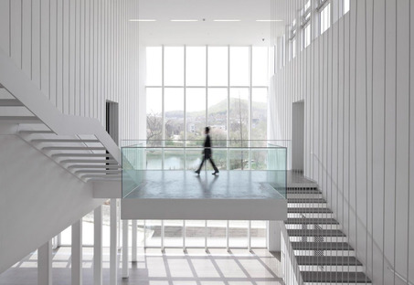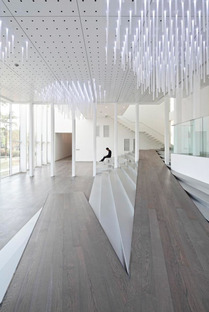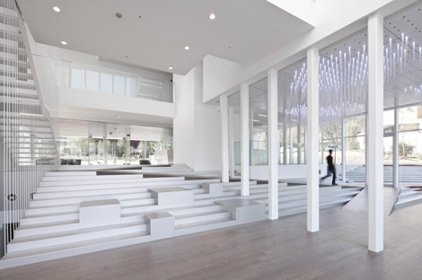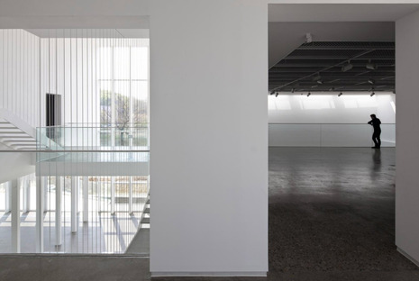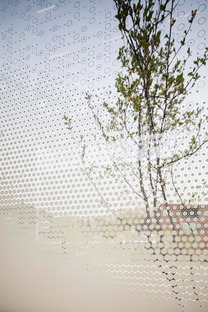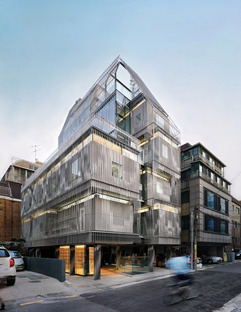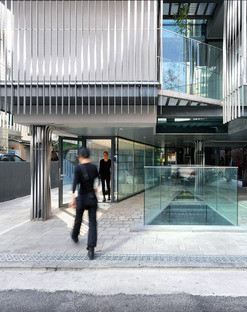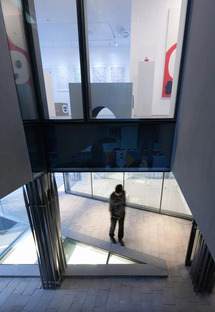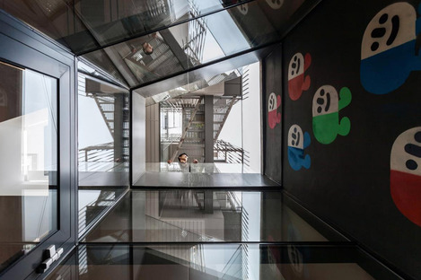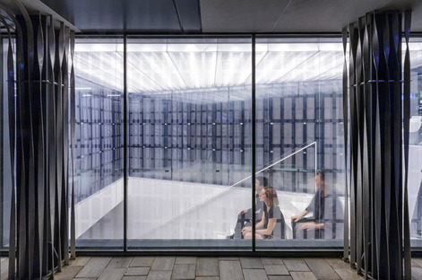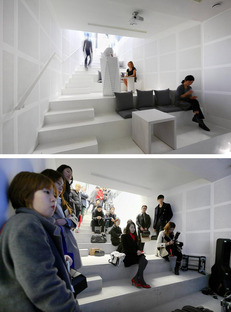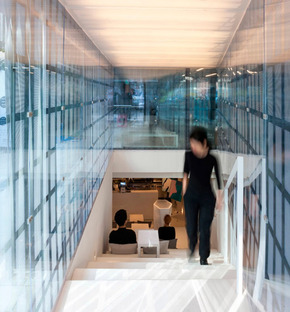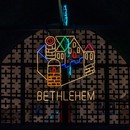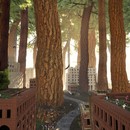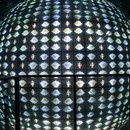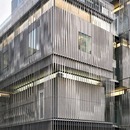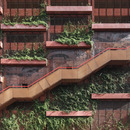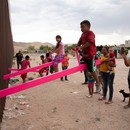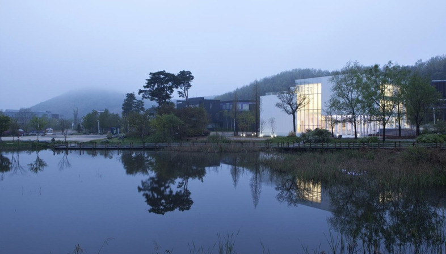 I want to devote this article to a young woman, Jinhee Park, who, despite her age, has proven to be extremely determined and strong-willed, achieving truly important results and creating equally brilliant projects. It is with great steadiness and perseverance that she has continued to pursue an architecture that forces us to rethink and modify our lifestyle and our daily behavior. Single Speed Design, SsD, the name of the architecture firm she founded in Seoul, with an office now also in New York, drives its name from a bicycle she used to ride around in Cambridge, Massachusetts, while studying for the master at Harvard GSD; the ride was at that time shared by a companion who, animated by the same vision and ideals, had decided to embark on the adventure, but, gradually gave up on the climb, leaving all the burden and responsibilities to her. The fixed gear bicycle alludes, in my opinion, with great relevance, to the effort and commitment that are required in opening a studio. “There are just some things you have to learn through experience…when you work for yourself, you have to pay for all the mistakes you do”, Jinhee explains, not hiding the difficulties and challenges faced, during an interview of a podcast we did together. This consideration is not the only one that suggests the aphorism of pedaling: it is easy to read in the rhythm, that must be kept constant with a lot of tenacity, the personality that distinguishes this woman, who wanted to proceed along her path, without ever giving up, and managing to achieve excellent results. Calm and meticulous, she reveals in these characteristics her Asian origin, born in Seoul.
I want to devote this article to a young woman, Jinhee Park, who, despite her age, has proven to be extremely determined and strong-willed, achieving truly important results and creating equally brilliant projects. It is with great steadiness and perseverance that she has continued to pursue an architecture that forces us to rethink and modify our lifestyle and our daily behavior. Single Speed Design, SsD, the name of the architecture firm she founded in Seoul, with an office now also in New York, drives its name from a bicycle she used to ride around in Cambridge, Massachusetts, while studying for the master at Harvard GSD; the ride was at that time shared by a companion who, animated by the same vision and ideals, had decided to embark on the adventure, but, gradually gave up on the climb, leaving all the burden and responsibilities to her. The fixed gear bicycle alludes, in my opinion, with great relevance, to the effort and commitment that are required in opening a studio. “There are just some things you have to learn through experience…when you work for yourself, you have to pay for all the mistakes you do”, Jinhee explains, not hiding the difficulties and challenges faced, during an interview of a podcast we did together. This consideration is not the only one that suggests the aphorism of pedaling: it is easy to read in the rhythm, that must be kept constant with a lot of tenacity, the personality that distinguishes this woman, who wanted to proceed along her path, without ever giving up, and managing to achieve excellent results. Calm and meticulous, she reveals in these characteristics her Asian origin, born in Seoul.The first projects to which she dedicated herself were not of great entity but already had in the embryo what would have been the essence of her design: a strong sensitivity towards sustainability, an extremely innovative approach to finding solutions that satisfy the contingencies of the moment, but also of the future, and an aesthetic research, which, although very careful to economic restraints, appears sophisticated and offers contemporary creations of great freshness. These projects on a smaller scale reveal proposals that can be defined as prototypical, not related only to a specific context, but aimed at satisfying a bigger quantity of people and conditions, with the possibility of being used in a wider dimension presenting the same situation, I would say globally. Guided by structural engineering principles, her architectural vision will be supported by the convergent interdisciplinary collaboration of other disciplines, to fulfill the needs of a work scenario that has become particularly complex.
White Block Gallery, Heyri Art Valley. SsD.
In 2009, she started her design career, winning a competition with the White Block Gallery for a building intended as an art exhibition and cultural space in Heyri Art Valley, a prestigious, green area of Seoul. The proposal gave birth to an extremely charismatic presence for its chameleon-like ability to play on the monochromatic shade of white, imposing and dematerializing itself, yet alternating saturated moments of pigmentation with moments of milky, diaphanous translucency. The slightly ogival forms of the high openings, juxtaposing the softness of their curvilinear lines to the rigidity of the next squarish walls, confer an aura of magic: as if someone, driven by the curiosity to explore the inside world, wanted to open up a gap and, after exhaling on the glass, tried to eliminate the mist with his elbow, to observe more clearly. Modernity and poetry interpenetrate, perhaps with the intention of introducing a world of art, between reality and illusion. The composition made up of different volumes, arranged in such a way to leave interstitial spaces, equally usable for installations, seeks through its fragmentation a continuity of different and more interesting moments for artists and visitors, as well as, internally provides suspended stairs, platforms and aerial connections.White Block Gallery, Heyri Art Valley. SsD.
The landscape was the matrix which wove the directives of this creation that seems to embrace inside and outside: the wooden floor underlines the search for correspondences and interaction, the long steps that extend, without interruption and respect of the wall limits, also on the outside of the building, adapt and accentuate the uneven ground of the terrain. The static symmetry of the ambiences is broken by the unconventional patterns of these steps-seats, which by expanding and invading, sometimes even diagonally, the surface or creating more secluded spaces, offer casual, free moments to rest, pause or share. A fresh, young way to be involved in art and in a cultural world in constant evolution. The view of the lake that flows along one side is never abandoned but sought over from every possible angle of observation, while the sequence of plants growing around and reflected on the frosted glass intensifies the narrative of an ever-present nature, as an integrated part of the project. Everything is strictly sustainable, passive heating and ventilation supplement the rooms, as we expect from a studio that bases its design on principles of respect for the environment.
The convergent approach, that underlies the conception and translation into the practice of each work, signed SsD, aims to offer answers as complete as possible, and also tries through design to reduce redundancy and excesses. And the exemplary compendium of this philosophy I believe is summed up in Songpa, the condominium made up of micro-apartments, built in the vibrant and chaotic center of Seoul, a project that has won many awards and has been widely mentioned with great enthusiasm by almost all the magazines. The building perfectly expresses that ‘Sustainable Minimalism’ which strives to achieve maximum impact with minimal means, compared to other similar constructions, without renouncing the beauty that distinguishes it.
So what solution today could we, as architects, address to ease the global lack of vital living space for the future? A while ago, in 2017, a satirical Hollywood film premiered, “Downsizing” proposing as a remedy for the largest and most serious crisis of overpopulation, food shortage and global warming that we are experiencing, the imaginative solution to shrink every human to 5 inches and reimagine from a different perspective a fully sustainable future. The smaller we are, the less we would consume with an extreme reduction in our ecological footprint, waste, food, energy and cost. The slogan, “why not live large by turning small”, could resonate appealing in our day-to-day life, often full of hardship and sacrifices just to make ends meet, but the idea of becoming .0364 of our original mass and volume reveals quite discomforting. Fortunately, in the world we live in, this is not the case, but we, as architects, are ever more conscious that we can no longer ignore that, what is happening and affecting the most vulnerable parts of our planet, will ultimately be a problem for the humanity as a whole.
The congested future of tomorrow is unfortunately a painful and difficult reality already present in many of our capitals and asks us to design environments as pleasant as possible to live, with perhaps a small balcony to keep some plants, well naturally lit, helping us to feel more energetic and happier. Nested in the overly dense city of Seoul, Songpa Micro-Housing, a 5,500ft2 project, has become a landmark in its typology, combining great flexibility with extreme external and internal pleasantness. The tradition of Korean multi-family residential architecture has been interpreted by proposing housing blocks, in different sizes, which can be combined and adapted according to various needs. The unit-boxes, with a strategical tactic of pushing forward and backward, become small balconies that protect the underlying units, creating movement and offering everyone an outdoor escape.
Songpa Micro Housing, South Korea. SsD.
Porosity is a pivotal feature of the condominium, open to the public due to a coffee shop and other activities, located in the basement, and an art gallery on the second floor. The six-storey structure activates the so-called intermediate spaces, to offer multiple functions or activities, by promoting strong connectivity between users, both residents and people from outside. Large corridors, spacious steps-sitting with poufs, scattered here and there, allow to stop and do things together, all bathed by the light diffused from an overhead cut. The attractiveness of the metallic skin that envelops the rigid configuration contributes to this convivial interactivity and social participation of the neighborhood, conferring, thanks to multiple, diversified twists of the stainless steel rods, a fluid rhythm that runs along the entire perimeter and, above allowing good ventilation and natural light, guarantees a special aesthetic and a very contemporary style to the new, young presence.
Songpa Micro Housing, South Korea. SsD.
The sustainability that Jinhee intends to achieve contemplates an architecture not done by layering high-tech appendages, such as solar panels, but that is rather very attentive to the 'environmental performance’, as a study of the place where it will be built and of the choice of materials. Songpa was precisely constructed on-site, using modular panels in two series of sizes, to ensure variety, flanked by a steel structural frame; the prefabricated interiors then, designed with built-in furniture, using many strategies to better optimize the spaces of limited dimensions, were installed in just two days.
Virginia Cucchi
Credit:
SsD Architecture + Urbanism: http://www.ssdarchitecture.com/
White Block Gallery, Heyri Art Valley, South Korea
Architect Jinhee Park AIA
John Hong AIA, Frederick Peter Ortner, Donguk Lee, Jiseok Park, Taesoo Kim, Christoph Schäfer, Juho Lee, Marcela Delgado, Soojung Rhee, Aleta Budd, Okhyun Kim, Eli Allen, Jeff Niemasz, Eunkyoung Cho, Brian Vester, Ryan Welch, Jeong Jun Song
Associate architect: Dyne Architects, Structural design: Matt Johnson, SGH Inc., Structural engineer: New Engineering
Lighting consultant: Project Concept K, Construction manager Hanmi Parsons Co., Ltd.
Photography: Chang Kyun Kim / Photo Courtesy of SsD
Songpa Residence, Seoul, South Korea :
Architect : Jinhee Park AIA
John Hong AIA, Hyun Seunghoon, Taylor Harper, Mark Pomarico, Evan Cerilli, Lee Donguk, Allison Austin, Yufeng Zheng, Victor Michel, Virginia Fernandez Alonso
Architect of Record- Dyne Architects, Structural Engineer Mirae Structural Design Group, Construction Manager- Kiro Construction
Photo Courtesy of SsD










