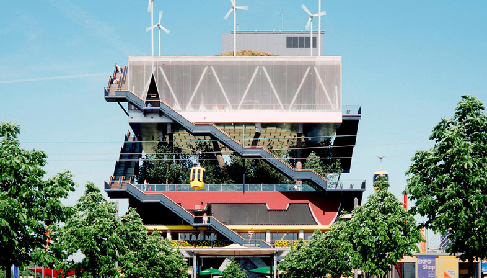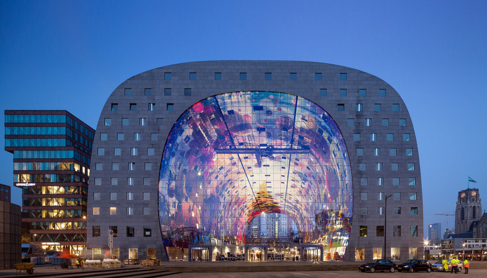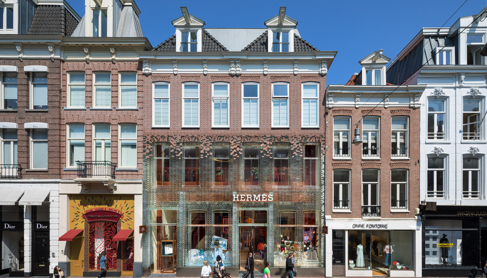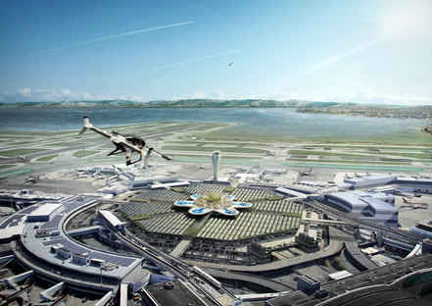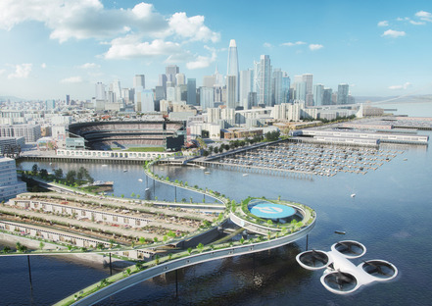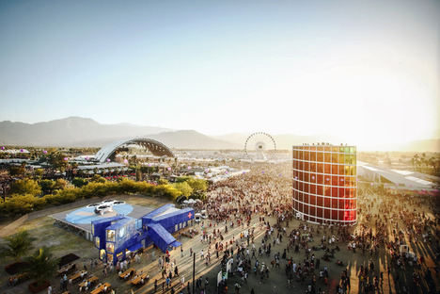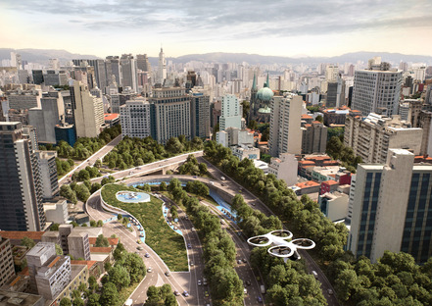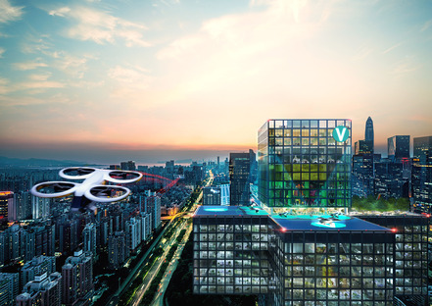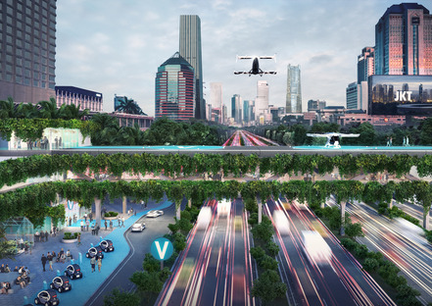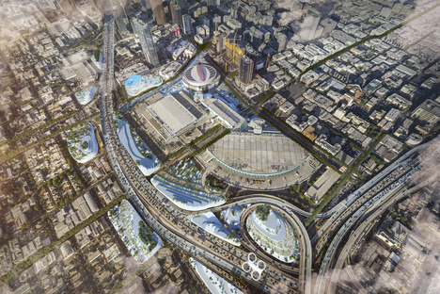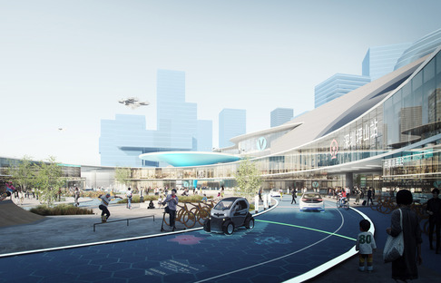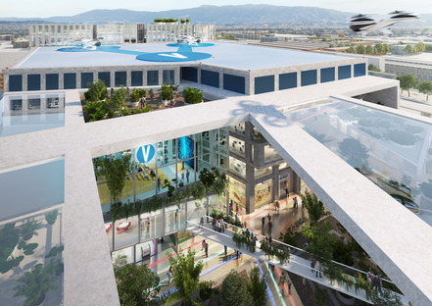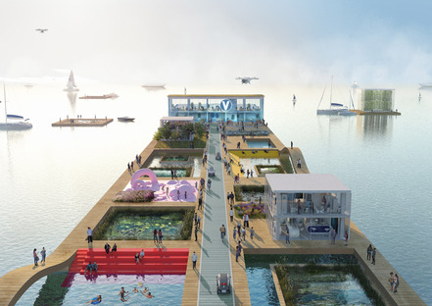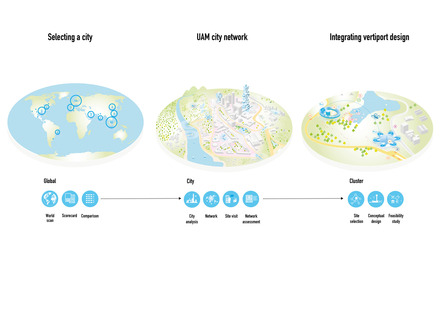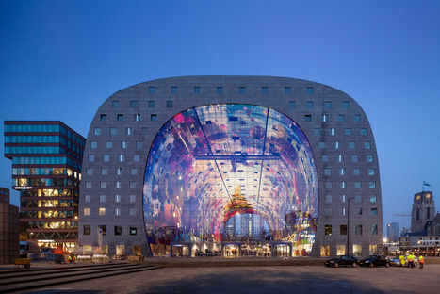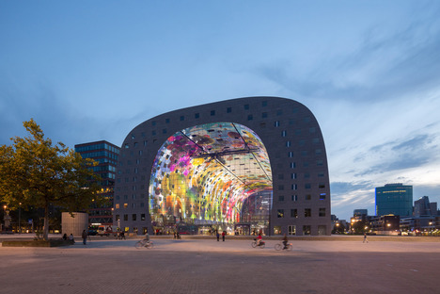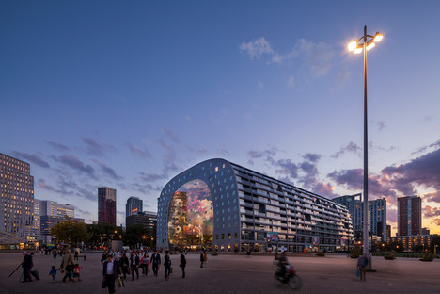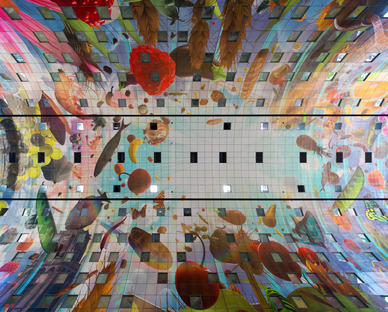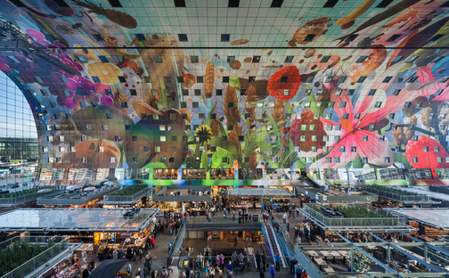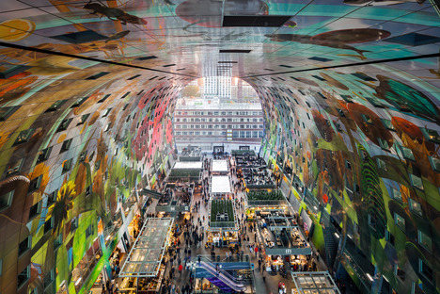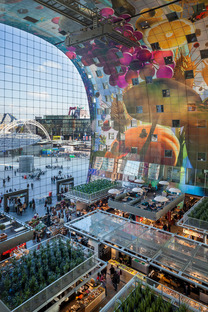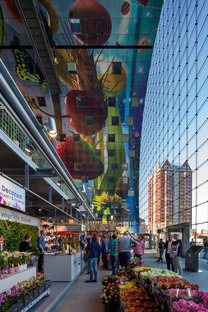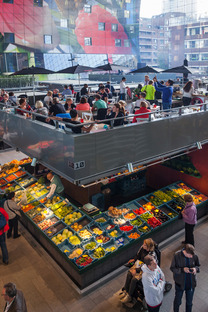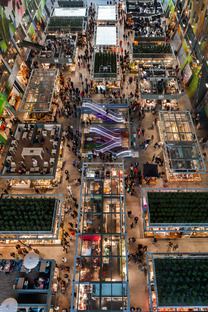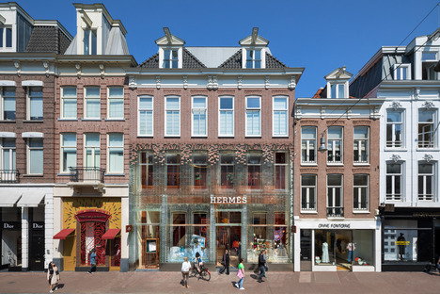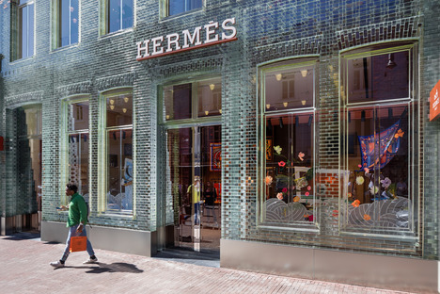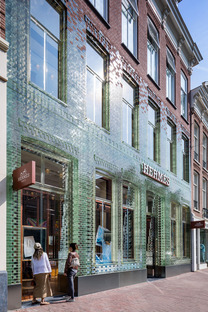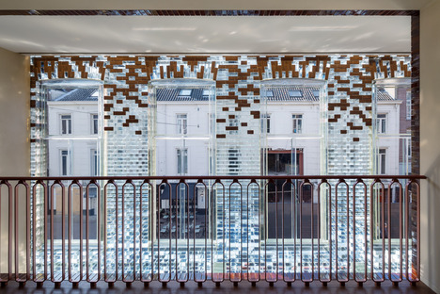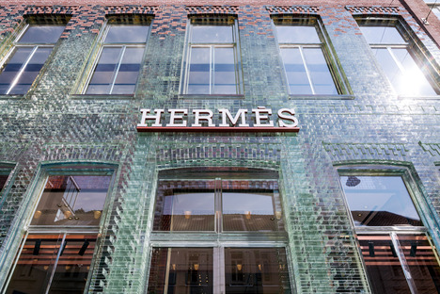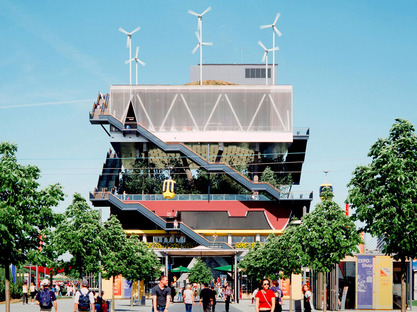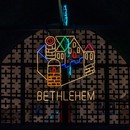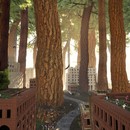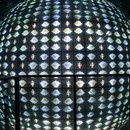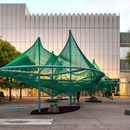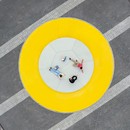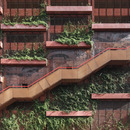23-03-2020
ONSTAGE: INTERVIEW WITH MVRDV
Daria Scagliola, Stijn Brakkee, Ossip van Duivenbode,
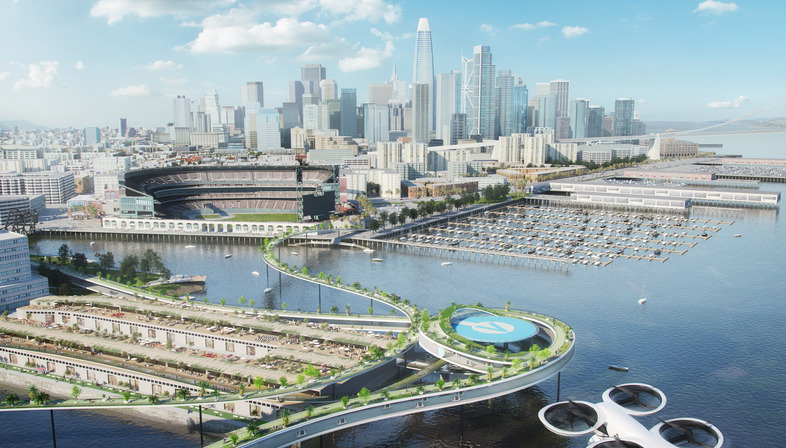 It was not a surprise when this year, to inaugurate the first edition of 2020, the Internazionale, an Italian weekly journal, published a selection of the best science fiction and fantasy stories from around the world, forcing us to reflect on today’s biggest topic: “what will our future be?” So what could our future be? A virtual world dominated by machines? Nano-chips implanted in the brain to control human memories? Cities vibrantly green with flying vehicles and fully automated self-responding buildings? What aesthetics will our future urban center have?
It was not a surprise when this year, to inaugurate the first edition of 2020, the Internazionale, an Italian weekly journal, published a selection of the best science fiction and fantasy stories from around the world, forcing us to reflect on today’s biggest topic: “what will our future be?” So what could our future be? A virtual world dominated by machines? Nano-chips implanted in the brain to control human memories? Cities vibrantly green with flying vehicles and fully automated self-responding buildings? What aesthetics will our future urban center have?Probably, the intelligent cities that architects have imagined, will not be societies completely governed by virtual reality, AI or fully self-controlled computers or robotics, neither the universe that Aliette De Bodard’s story ‘Immersion’ so well portrays, where people interact with one another utilizing, ‘immersors’, that synchronize with the brain of the user to suggest how he should feel, behave or adapt in different contexts or cultures. Urbanists and architects seem all to agree that our new metropoleis should be responsive to real-time data, provide accessible mobility, optimal environmental sustainability and innovative social infrastructures.
BIG’s, Woven City, a prototype under construction in partnership with the automobile tycoon Toyota Motor, proposes a reality run on automated vehicles, alongside a micro-mobility and a linear park for pedestrians, in-home robotics able to deliver demands, services in support of a improvement of daily life and sensors for health or medical assistance. Speeding up the race between visionaries, another renowned architectural firm announces a future development plan of Urban Air Mobility, in collaboration with some of the largest aeronautic companies in northern Europe: Airbus, Bauhaus Luftfahrt, ETH Zurich & Systra. MVRDV’s UAM project challenges ground-level mobility by integrating at a higher level, flying vehicles that can pick up passengers everywhere, even from balconies or terraces, connecting different areas with a minimal impact. Winy Maas, one of the founder of the studio, has always been a sort of frontrunner for experimental architecture, envisioning innovative trends ahead of their time, and often translating utopian visions into tangible architecture, pushing the boundaries, making the impossible seem achievable. He remains an advocate for “denser, greener, more attractive and liveable cities, with an approach to design that centres around user-defined, innovative, and sustainable ideas for the built environment, regardless of typology or scale”.
Playful, thought provoking, sometime even mind-boggling, MVRDV has imprinted its creative strive on projects deeply driven in research, information, digital simulations and data analysis, addressing crucial problems of contemporary life. In Hanover, for the Expo 2000, in reference to the theme 'Holland creates space’, the studio, in order to highlight the maximum exploitation of the limited space of a country with a great openness towards cultural sustainability, has revolutionized the Netherlands pavilion, by suggesting in a new typology, an overlapping vertical structure, which intended to represent the six different types of local landscapes. Stacked to form an independent ecosystem, they enhance progressive characteristics combined with more traditional values. An attempt has also been made to emphasize that technology and nature are not necessarily mutually exclusive, but that they can actually reinforce each other. From a mix of the two, a 'new nature' can be born, just like the one that, grown at different levels of this structure, testifies its artificiality. By addressing sustainability issues in the near future, architecture intended to emblematically present a "survival kit for the future" and narrate that the increasing diversity in a multifaceted society is not at the expense of cohesion.
Another extremely iconic structure has been realized in 2014, the Markthal Hall in Rotterdam, a 95,000 square meters covered plaza, overlooked by a type of mural of the artists Arno Coenen and Iris Roskamwith. Giant, colorful flowers, insects and food products have been reproduced on an aluminum skin, with reference to the Dutch still-life paintings of the 17th century, and with great impact and strong appeal to the public due to the extremely lively and eye-catching composition. The market, located in the historical heart of the city, has become a focal point for all the neighborhoods and has encouraged worldwide new perspectives for areas of similar use. Its hybrid composition, created by the synergetic combination of public and private sectors, with different activities and functions—fresh food stalls and shop units, supermarkets, restaurants and cafes in close proximity to apartments arranged along the wide vault, that underlines the openness of the building— has contributed to the success of this intervention, making the place crowded day and night.
An untiring confidence and optimism in the inexhaustible resources of creativity and originality characterize MVRDV’s out-of-the-box solutions, able to reinvent formulas, to re-imagine and empower architecture, not conforming to standards of the moment or construction limitations that force to languish in repetitive procedures. The spectacular glass bricks facade conceived for Crystal Houses in Amsterdam, currently Hermes’ flagship store, belongs to the sphere of these ideas, which feeds the imaginary. The terracotta brick-front curtain wall, typical of the city's vernacular facades, in a gradual dematerialization process has been replaced by identical glass blocks, offering an unexpected blend of tradition and modernity. The boutique stands out satisfying the brand's need for strong visibility through this facade-window which reveals with its transparency the content of the interior, inviting the passer-by to enter and explore. It is an extremely innovative idea that, both from an aesthetic and constructive engineering point of view, satisfies the unbridled desire, now globalized, of a distinctive character by high-end retail, but at the same time does not renounce a continuity with its historical context. Modernity and past interpenetrate thanks to a histrionic direction with great versatility and a lot of poetry.
Winy Maas, is not only one of the three MVRDV founding member, but also a professor of architecture and urbanism at Delft University of Technology, and a visiting professor for architectural design at Massachusetts Institute of Technology. He is responsible for the think-tank, The Why Factory, a global research institute that tackles important avantgarde ideas on possible future scenarios of architecture. The Why Factory has published a myriad of books investigating the core theme: Visionary Cities (2009), Green Dream (2010), We Want World Wonders (2014), Absolute Leisure (2016) , Copy Paste, (2017) PoroCity and most recent Towers of Choices. Who better than him, invited by Domus magazine as guest editor throughout the year 2019, could have dedicated himself to a strategic reflection on themes of the future, urban planning, architecture, humanity and space?
I had the pleasure to have a chat with Jan Knikker, partner of MVRDV, Strategy & Development.1. One of the many MVRDV projects you are particularly fond of, that has determined a turning point in the way of approaching and making architecture in a certain sector or typology.
Our first project, the European winner 1992, Berlin Voids has a special place in my heart. The work already foresaw the essence of many of our projects. It dealt with density on the site, it dealt with mixing and redefining typologies and it dealt with a social component. The society we can shape and create being architects.
2. We live in a period when everyone tries to reach strong visibility, which reason do you think has made MVRDV so successful?
I am not sure everyone tries to reach strong visibility, I could also name many introverted architects devoted to amazing craftsmanship, look at the recent Pritzker winners, quite a few are less visible. Our visibility is perhaps part of our philosophy that we think that architecture needs to speak to people immediately, the want to create remarkable architecture that is understandable. This we deem important because all our architecture is so multi-layered and complex that this first experience, the ‘one-liner’ is needed to make the connection with the users and public, otherwise the buildings would not ‘speak’.
3. In a reality increasingly dominated by the virtual medium, we have never been so connected and yet so isolated. Can we, as architects, help or encourage those physical contacts between people which technology has partially eliminated?
Yes we can, a funny example is the design by a Dutch interior company for McDonalds. Appreciating that their guests would not talk anymore but look on their phones, they created tribunes with small tables in the restaurants so that the guests can sit next to each other looking on each other’s phone. This very simple yet effective design shows that we can help in all kinds of ways to change behavior for the better. On a much larger scale we do this with urbanism, we still believe in the 'maakbare maatschappij', creating society.
4. Similar strategies are implementing smart cities that are being born all over the world: what will happen to that vernacular recurrent leitmotif in your projects? How can we save that important cultural heritage which distinguishes countries, cities and nations and should not die?
Smart cities are at this moment often a combination of bland architecture and urbanism with a layer of privacy invading technology. However, we just started to fully appreciate the endless possibilities of this new technology, especially in urban planning we can work with apps and big data to improve our work, instead of guessing how much car access a site needs, we can now rely in real time data for example, including projections for the future, which could influence the design of the access and infrastructure. Really promising are web applications based on real time information in urban planning, which can allow people to design and influence their own surrounding. Like we experience now in Almere Oosterwold, urbanism that does not follow traditional rules, but a plan that is a total DIY urban planning, made by the people and helped by complex algorithms and logarithms, in this way urban planning becomes a serious game.
5. What remedies in that 'survival kit for the future', which MVRDV has been working on for more than 20 years, since the Hanover Expo, do you think are an imperative for a better future?
We want all of our buildings, parks and urban plans to realise a multitude of ambitions because we need to solve global urgencies. The construction industry is responsible for at least 30% of global emission and we need to change that. So first priority is to make wonderful projects that are perfect for the client, this sounds strange if the first priority is sustainability, but love is sustainable. If a building is loved and works well it will not be demolished and that is leading to the number one priority. Next is sustainable technology to also keep the maintenance low on energy use and then we also want to add more parameters. Our projects should be social, remarkable, innovative, adventurous, inclusive, financially sound and basically great to use and a sense of humour we also think is important in life.
Virginia Cucchi
Credits:
All projects of MVRDV
https://www.mvrdv.nl/
Urban Air Mobility City Integration
2018-2020, partners Systra, Tractebel Engie, ETH Zurich, Bauhaus Luftahrt, MIT, Upstone
Renders: © MVRDV
Expo 2000
Hannover, Germany
Netherlands Pavilion
Photo: Courtesy of MVRDV
Markthal
Rotterdam, Netherlands 2014
Photo: Courtesy of MVRDV © Ossip van Duivenbode - © Daria Scagliola/Stijn Brakke
Artwork: Arno Coenen and Iris Roskam
Crystal House
Amsterdam, Netherlands 2016
Flagstore Hermes
Photo: Courtesy of MVRDV © Daria Scagliola & Stijn Brakkee










