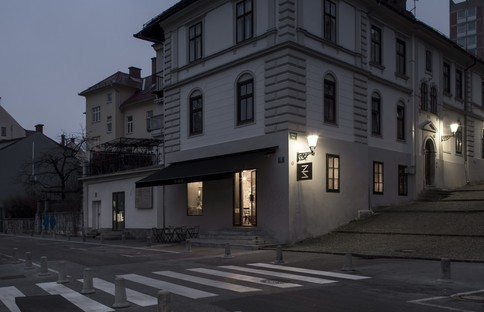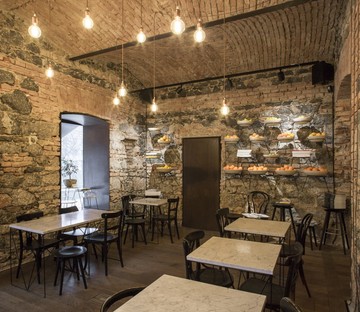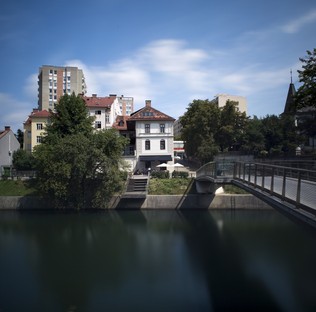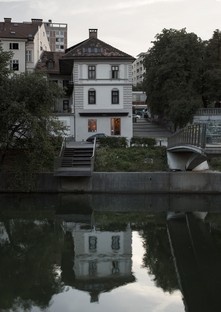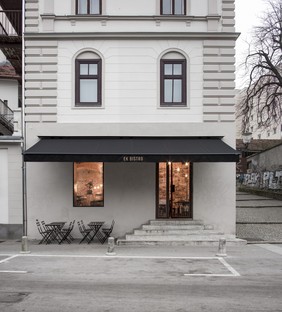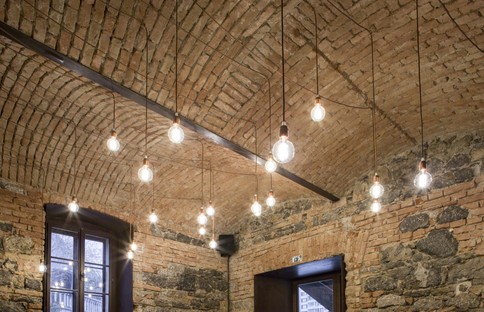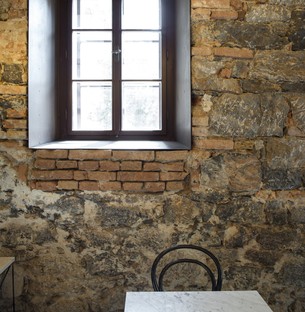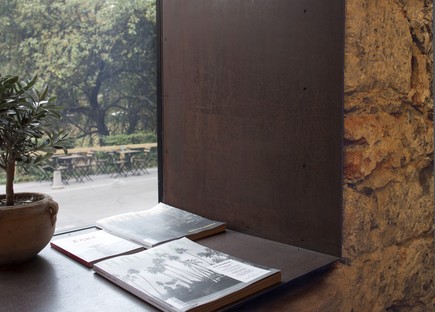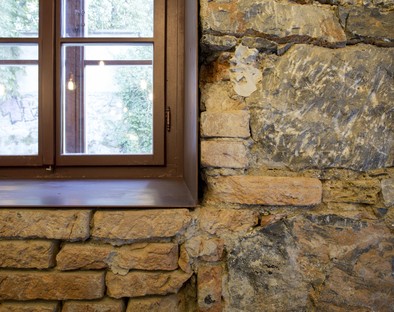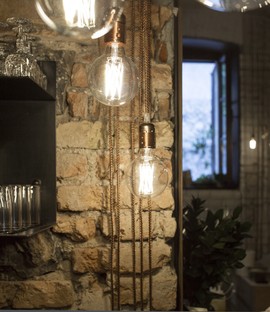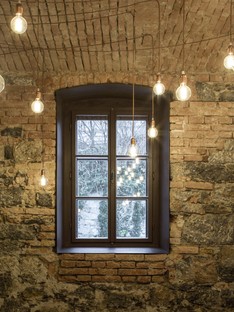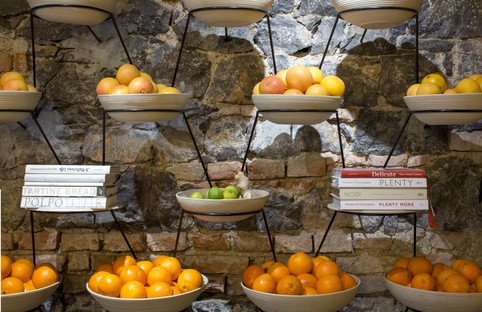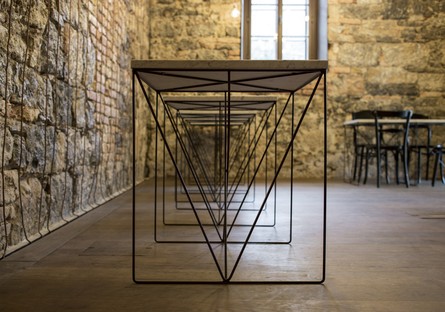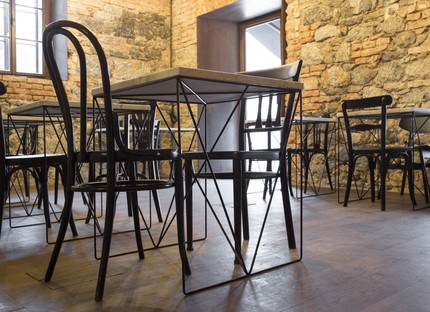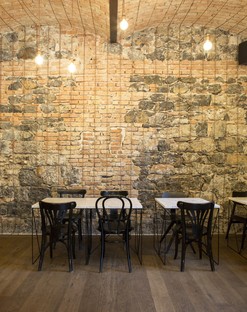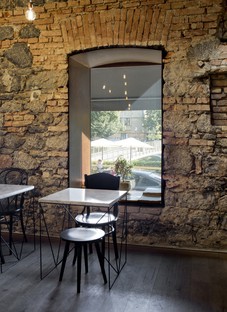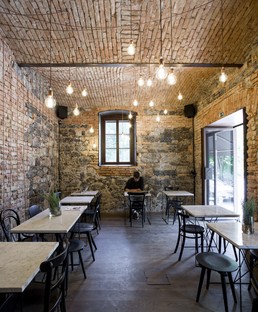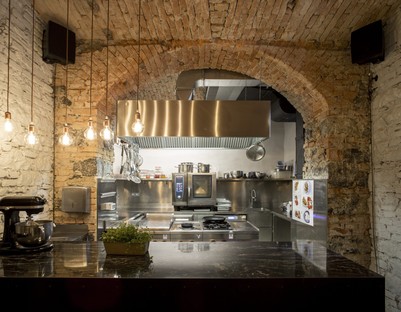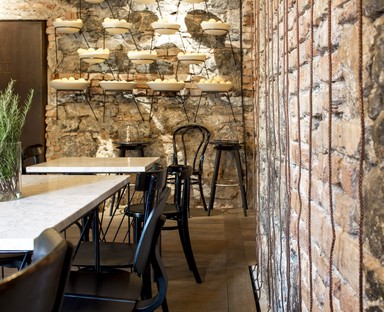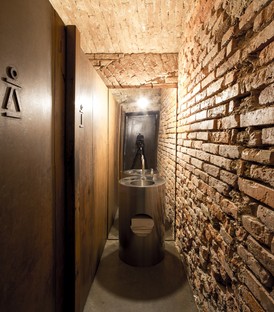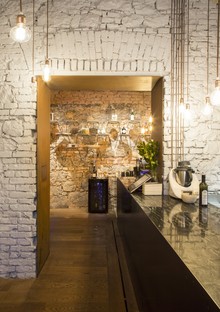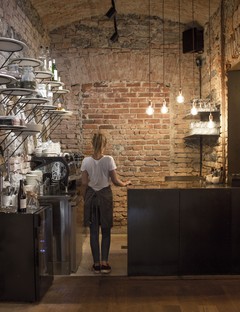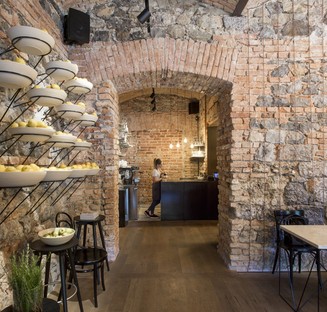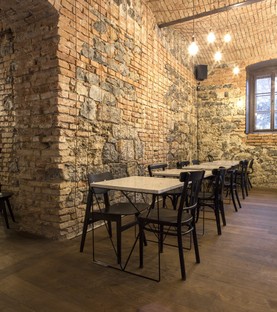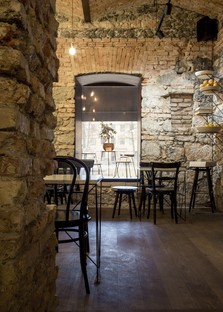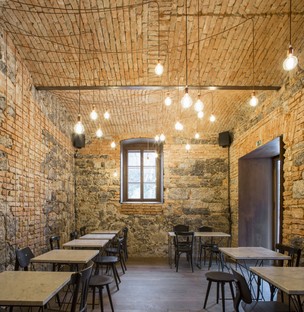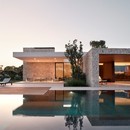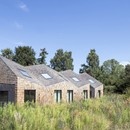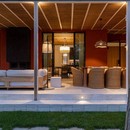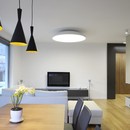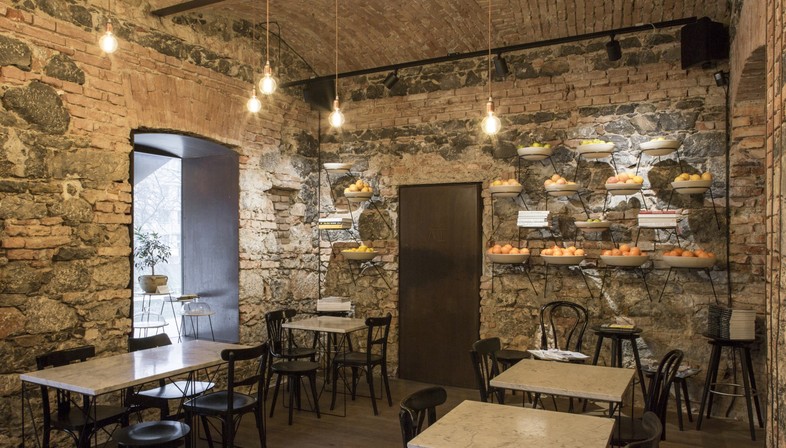
Dekleva Gregorič Architects recently designed the interior of Bistro EK in Ljubljana, responding to the chef’s requirements with “custom-designed solutions”.
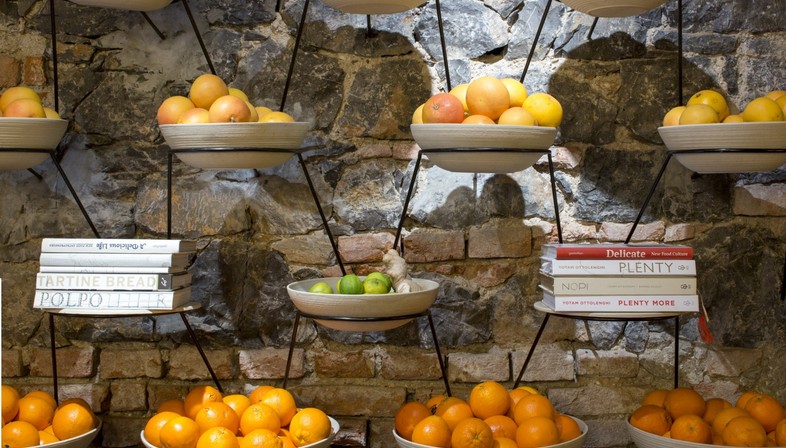
Architects Aljoša Dekleva and Tina Gregorič, founders of Dekleva Gregorič Architects, combined their design work and research with a busy teaching career in Slovenia and abroad.
Starting with the themes of participatory design and customisation of social building projects, they recently shifted their attention to “nanotourism” projects: research and studies aimed at eliminating the negative aspects of conventional tourism with participatory proposals. This is an area in which the architects have already received a number of important acknowledgements; their 2014 project with the BIO50 group won an award at the Ljubljana Design Biennale.
Aljoša Dekleva and Tina Gregorič systematically apply the same modus operandi to all their projects, no matter what the type of building, scale, site or function. Every project begins with in-depth initial study of the site and context, which become key elements in the genesis of the project. To this they add use of materials reduced to their natural simplicity, and acknowledgement of the social position of architecture leading to users’ participation in the design process and therefore the customisation of spaces in response to their needs. These concepts are also applied in the interior design of Bistro EK in Ljubljana.
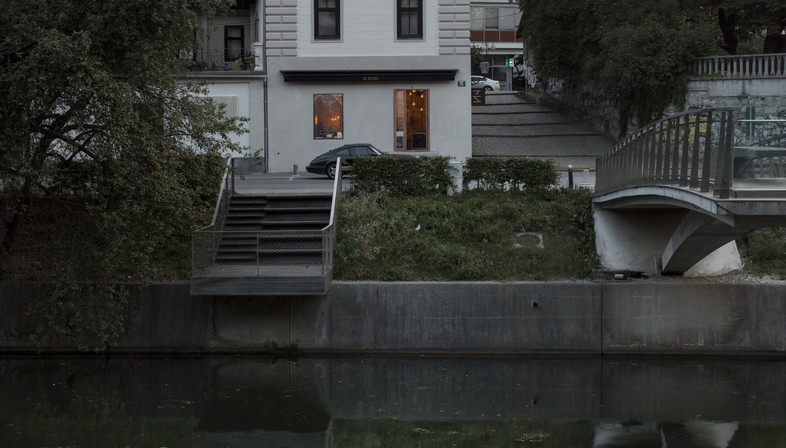
The bistro is located on the ground floor of a 19th-century building on a quiet street in Ljubljana, where the nearby riverside is an inviting place to stroll or stop for a drink with friends. The architects’ story of their first meeting with the client, the chef who had purchased the property, is emblematic. The client found an unusual way of explaining the needs and requirements of his future bistro to the architects, appropriate to his profession: he invited them to lunch and served them the future bistro’s complete menu.
This anecdote was highly significant for Aljoša Dekleva and Tina Gregorič, who expressed their client’s message in architecture: the food of the future Bistro EK was to reveal to diners the ingredients necessary to make the various dishes served, just as the architectural space was to reduce every element of construction to its simplest essence.
Hence the parallels between food and architecture that inspire the architects’ designs and choice of materials. First of all, they rediscovered the original space of the bistro, which had been converted for different uses over time (first as a butcher’s shop, then as a wine wholesaler, etc.).
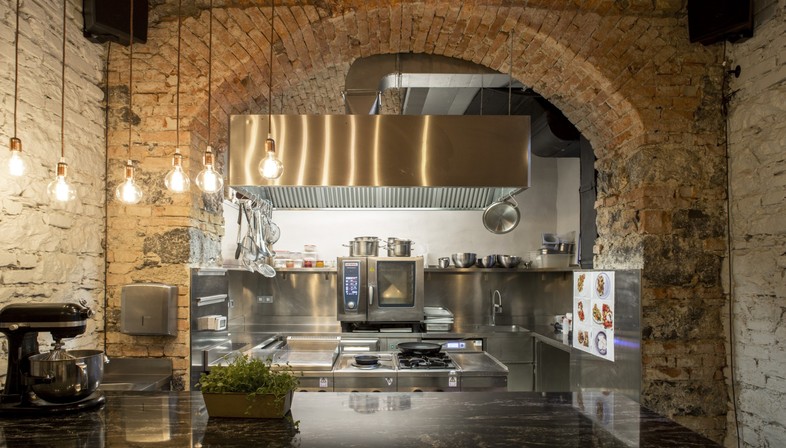
The internal walls and ceilings were demolished to reveal the original walls and vaulted ceilings, built out of a mixture of brick and stone as is the tradition for the ground floor of historic 19th century buildings in Ljubljana.
The bare essence of the space is revealed, and all the architects had to do was adapt it to respond to the needs of today, choosing materials and design solutions that respect the characteristic features of the place. Corten steel, for example, is used to make up for minor irregularities in the doors and windows, and to create dividing walls in the toilets. Lighting is reduced to the utmost simplicity, with bare bulbs connected by copper plait wires running along the walls, exploiting and emphasising the contrast between the brick walls and the wooden floor. The simple custom-designed furniture recalls that of a French bistro and makes it easy to set up the room in different ways. A black steel structure also supports the unusual shelving, drawing the public’s attention to the ingredients of the food they are about to eat.
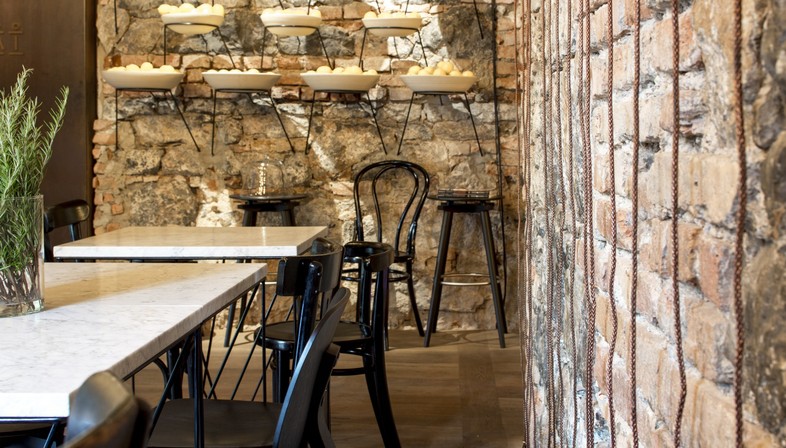
(Agnese Bifulco)
Studio: Dekleva Gregorič Architects
Project team: Aljoša Dekleva, Tina Gregorič, Martina Marčan, Silvia Susanna
Location: Ljubljana, Slovenia
Photos: Flavio Coddou www.flaviocoddou.com
www.dekleva-gregoric.com
www.facebook.com/deklevagregoric










