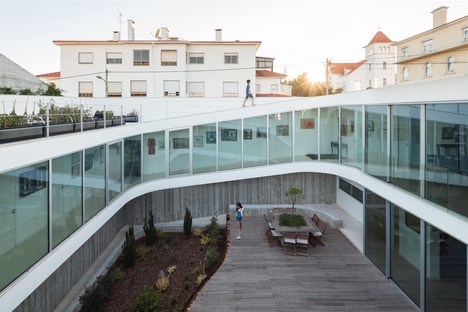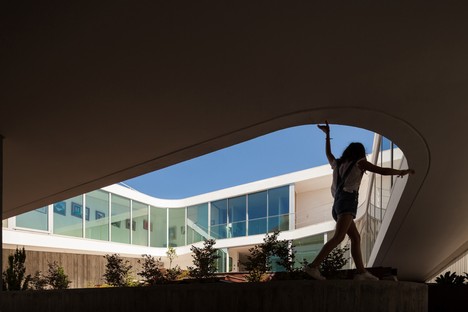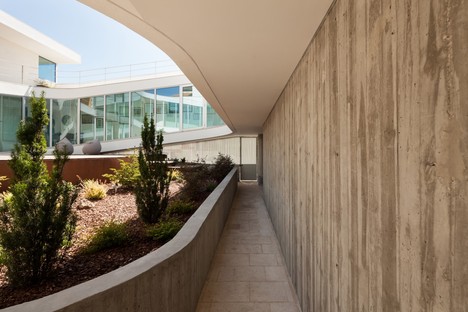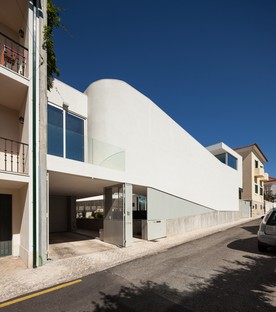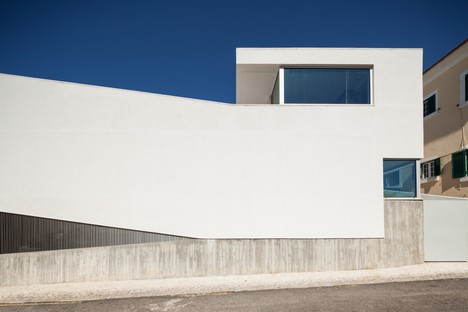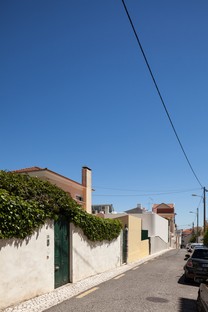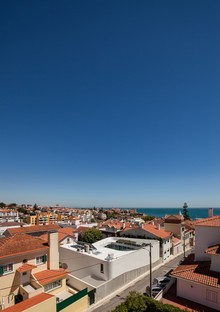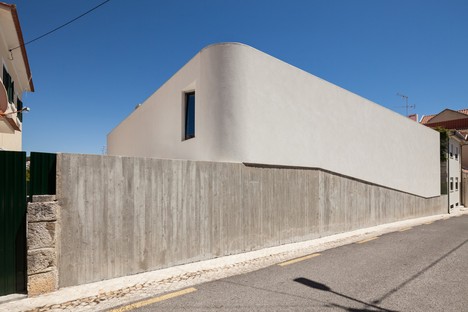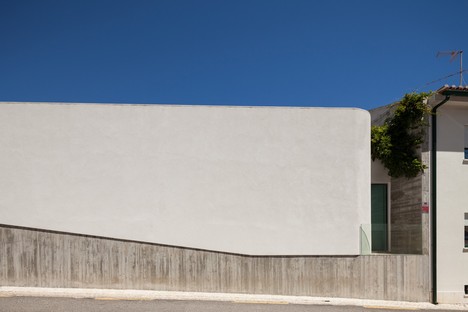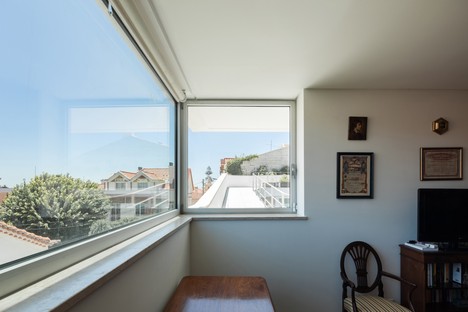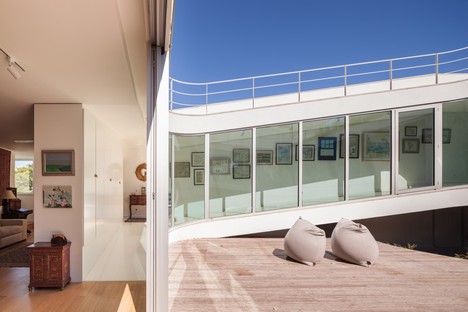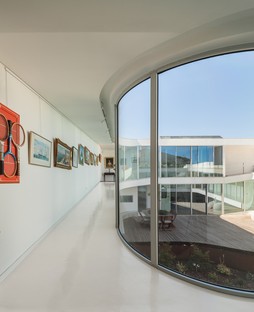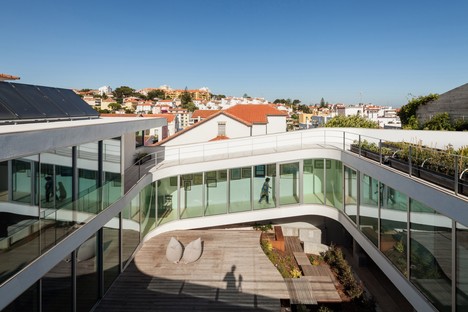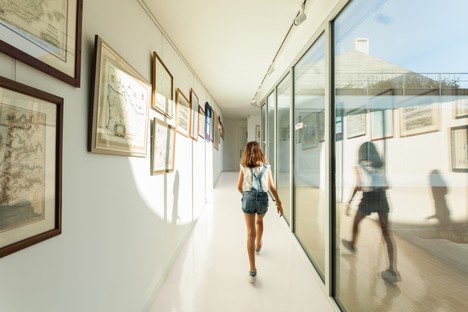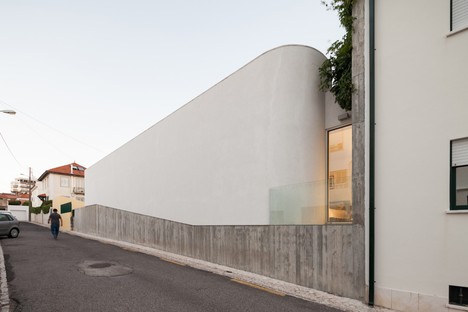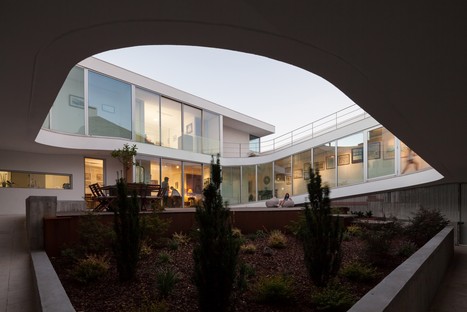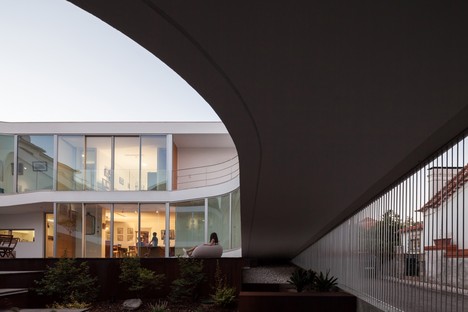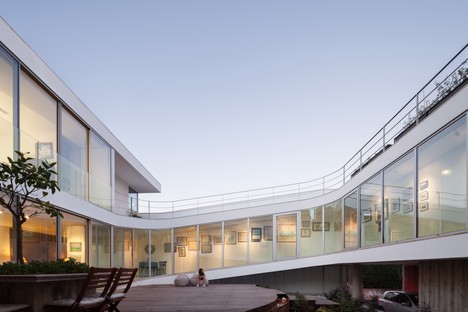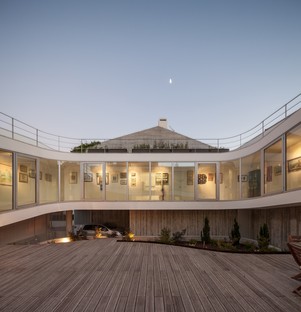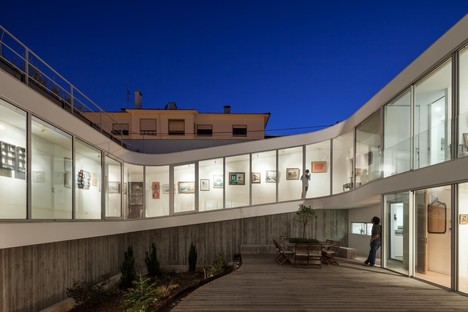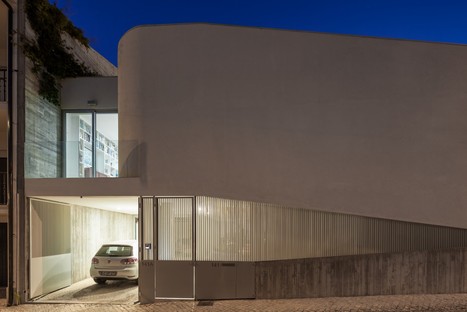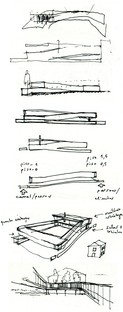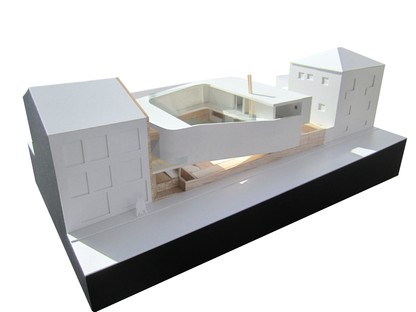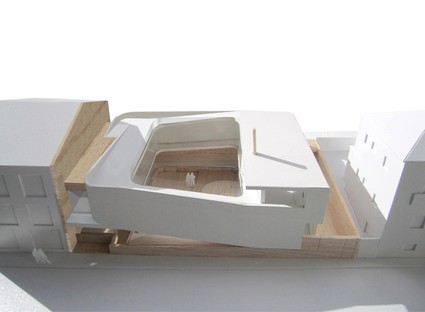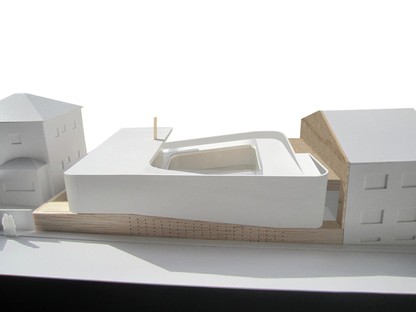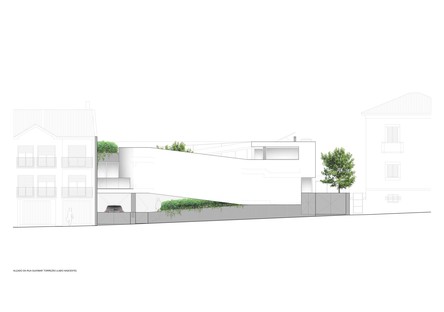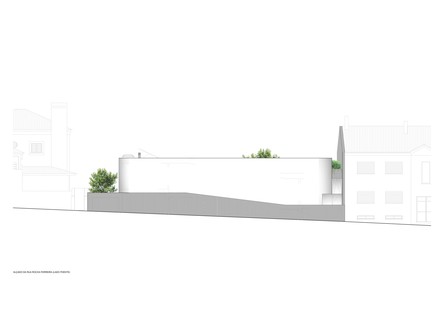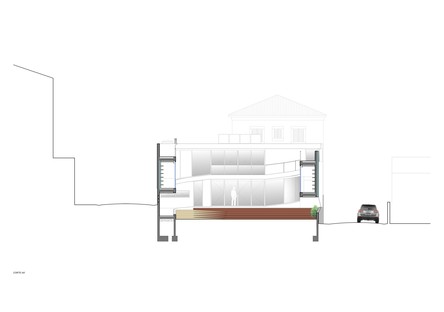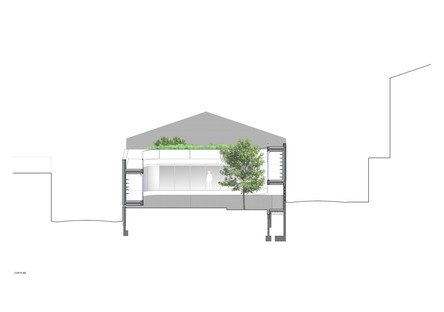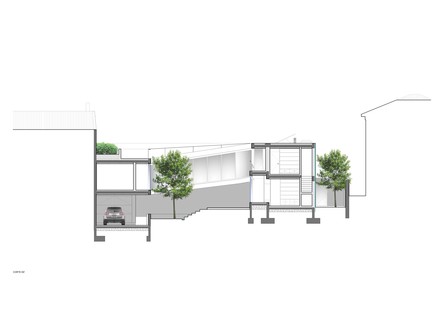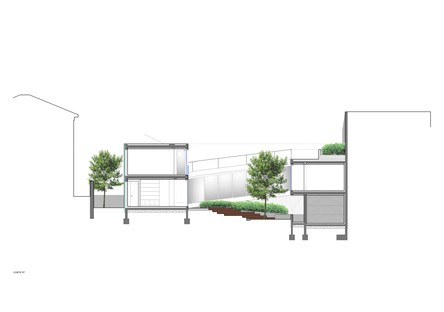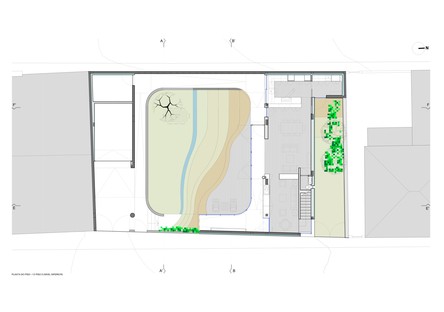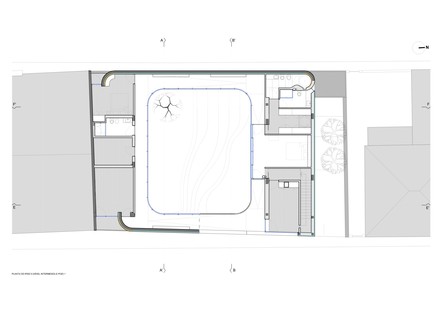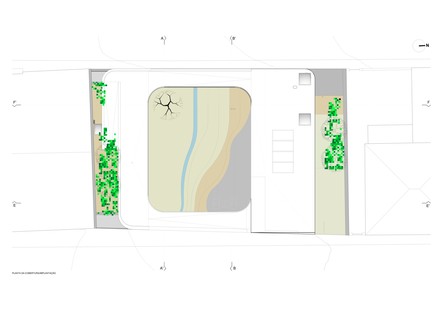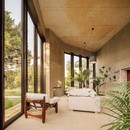11-03-2020
Costa Lima: astrologist’s house in Estoril, Portugal
António Costa Lima,
Estoril, Cascais - Portugal,
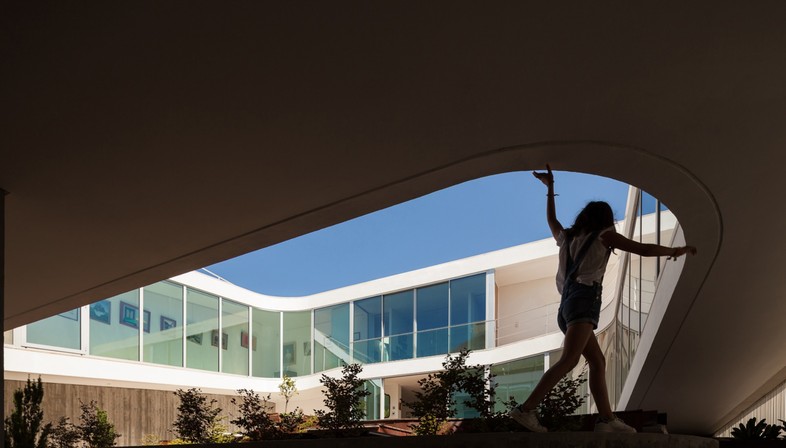
In this house in Estoril (also referred to as the astrologist’s house), Antonio Costa Lima reflects on what the home means to us today. A home is clearly a specific place where people satisfy their need for stability; but, according to Costa Lima, it might also be viewed as a symbol of the path we have travelled so far, and the way we might continue it. The architect symbolises this as a pathway spiralling upwards, starting at the entrance to the home and ending on the rooftop terrace.
Estoril is a small town in the municipality of Cascais, renowned for its racetrack, but also as a popular destination for summer holidays, with beaches very close to the capital, Lisbon. In the second half of the twentieth century this type of tourism resulted in construction of new residential neighbourhoods along the Costa do Sol, characterised by low houses in a dense, repetitive urban grid. Bounded by Rua Guiomar Torrezao to the east, Rua Rocha Ferreira to the west, and two private homes with walls very close to it, the lot is completely surrounded by what appears to be a strip of white concrete, rising two levels up to the rooftop terrace. Its uniform surface is practically mute, with no windows onto the street other than a few sporadic openings that do not compromise the concept of the home as refuge, which is what the building appears to be from the outside. And yet the rounded corners, oblique eaves and the gate rising at the entrance create an unusual, contrasting dynamism, also found in the courtyard and the inside walls.
Costa Lima thought of the client as someone who has lived in various parts of the world, moving about frequently, and attempted to express the essence of change in the dynamism of the walls of the house in Estoril. Despite the dazzling milk white colour typical of the region, the building has a distinctive expressive impact and seems to combine two souls: the push toward dynamism and the need for a refuge to retire to. The search for new ways of living results in a compositional solution synthesising opposite forces.
The white concrete outer walls allow us to guess at the fluidity of the spaces within, confirmed at first glance from the garage and pedestrian entrance on Rua Torbezo. The white wall loses its weight and seems to rise like a curtain, allowing us to glimpse something of the life going on inside, and a scrap of nature. Guided by the rising shape of the metal gate, the rhythm and pattern of which create an optical illusion of compact closure, we come to the lowest part of the home and the garage. From here, a partially covered pathway rises, embracing the garden and a wooden patio on which to enjoy the view, sunbathe or chat. This covered, completely glassed-in ring-shaped walkway flanks the living area to the north and continues toward the bedrooms and up to the rooftop terrace. This space is more than just a way of connecting the spaces, for it offers an opportunity to display the owner’s art collection, presumably accumulated during a lifetime of travels, on the white wall inside.
It interesting to see how the architect goes beyond the concept of dwelling as a form of architecture in which everything is nearby and easily accessible, which often limits visual perspective. In the astrologist’s home, the spaces communicate with one another primarily through the central courtyard, because Costa Lima forces us to look into that space and walk that circular walkway. On one hand, this is also an expedient used to set the different rooms at a distance: the living area is found on the northern side of the building, while the bedrooms are divided up on different levels. Not just a separation indicated by vertical divisions, but a completely different location in the home, resulting in different visual perspectives, even beyond the walls, that can be measured in terms of the number of footsteps required to travel from one room to another.
For is not living an eternal voyage, travelling round and round yourself to evolve from your own position?
Mara Corradi
Architects: António Costa Lima
Client: private
Location: Estoril, Cascais (Portugal)
Completion: 2016
Team: André Ribeiro, João Almeida
Area: 283 sqm
Photography: © Francisco Nogueira www.francisconogueira.com










