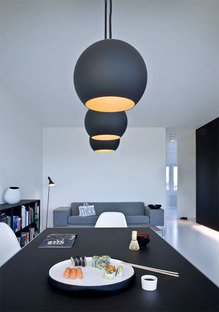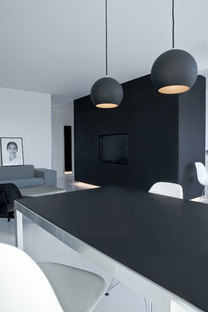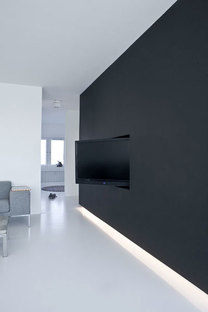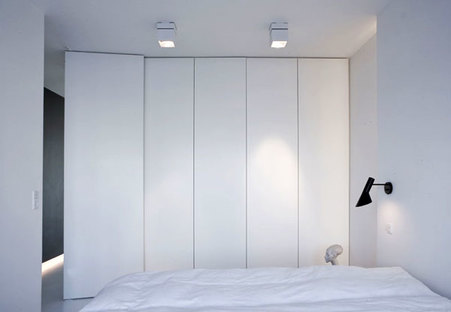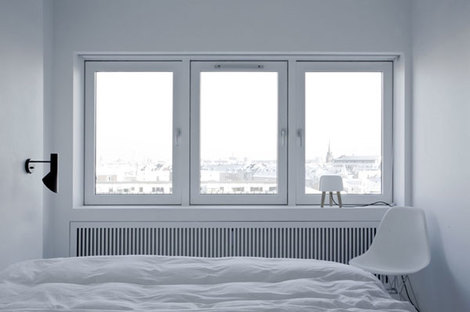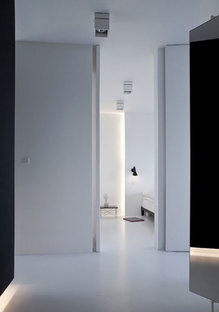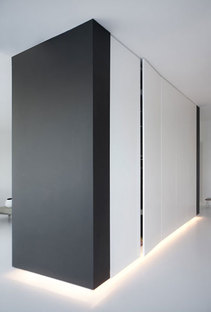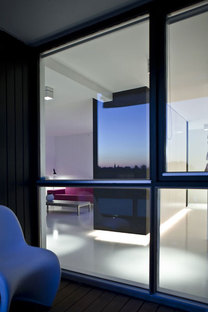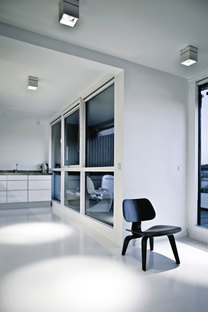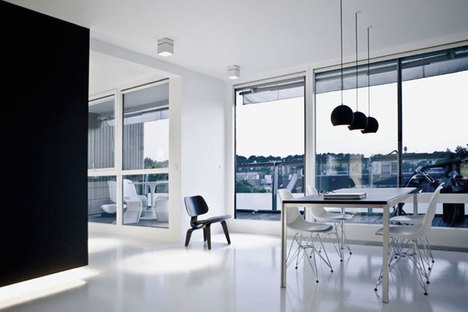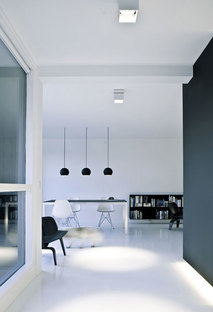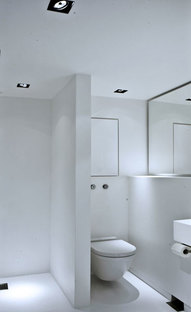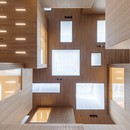03-05-2011
Copenhagen, interior design from Norm Architects
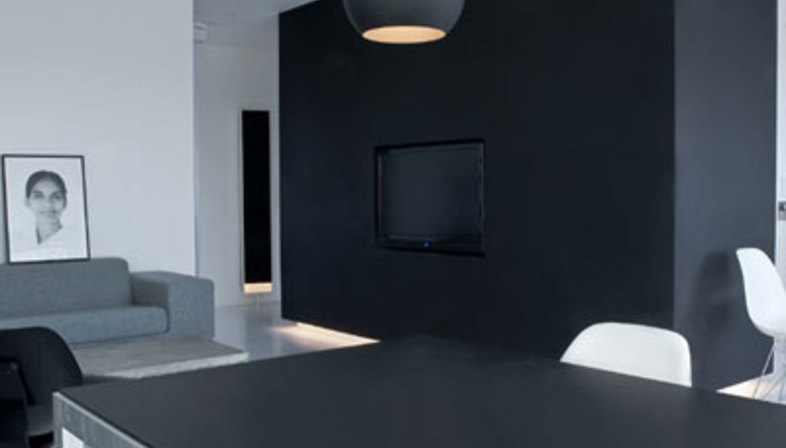 A penthouse in one of the few tall buildings in Copenhagen has been completely transformed by Norm Architects. The project is based on creation of a minimalist space which is completely open to light and to the panoramic view of the city. To add to the spaciousness and light in the penthouse, the architects have eliminated the cement walls, installed floor to ceiling windows and chosen a continuous white floor to link all the rooms in the apartment. Underfloor heating, hidden channels in the walls and built-in wardrobes that look like plain walls are all chosen to reduce details to a minimum and simplify the interior. An opaque black core contrasting with the white walls, floor and ceilings contains a number of functions (cabinets, refrigerator, TV) and divides the living area from the bathroom and bedrooms.
A penthouse in one of the few tall buildings in Copenhagen has been completely transformed by Norm Architects. The project is based on creation of a minimalist space which is completely open to light and to the panoramic view of the city. To add to the spaciousness and light in the penthouse, the architects have eliminated the cement walls, installed floor to ceiling windows and chosen a continuous white floor to link all the rooms in the apartment. Underfloor heating, hidden channels in the walls and built-in wardrobes that look like plain walls are all chosen to reduce details to a minimum and simplify the interior. An opaque black core contrasting with the white walls, floor and ceilings contains a number of functions (cabinets, refrigerator, TV) and divides the living area from the bathroom and bedrooms.by Agnese Bifulco
Design: Norm Architects; (design team) Jonas Bjerre-Poulsen & Kasper Rønn
Location: Platanvej, Copenhagen - Denmark
Photographs: Jonas Bjerre-Poulsen
www.norm-arkitekter.dk










