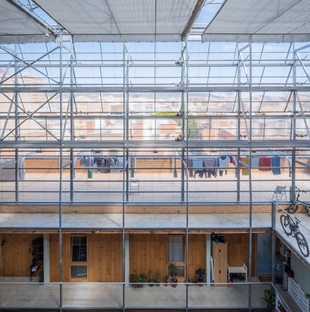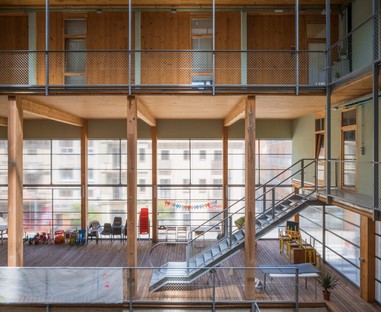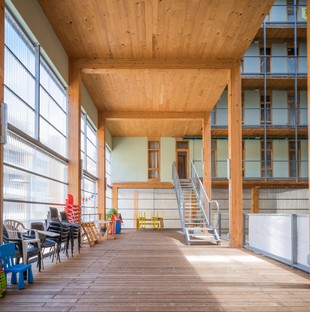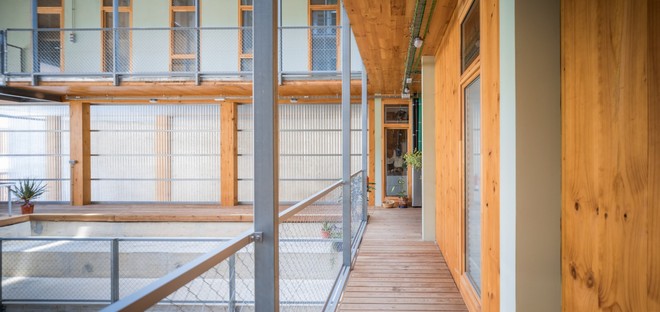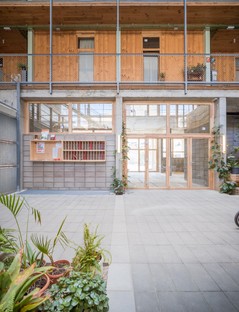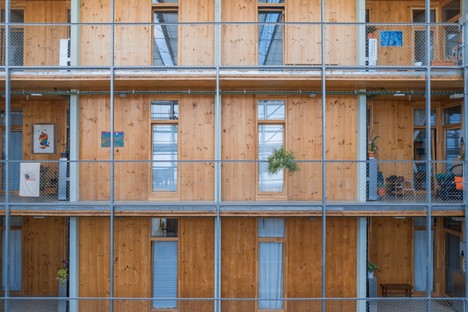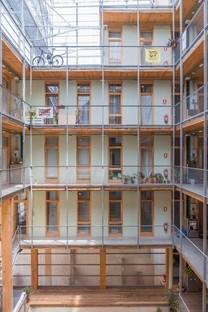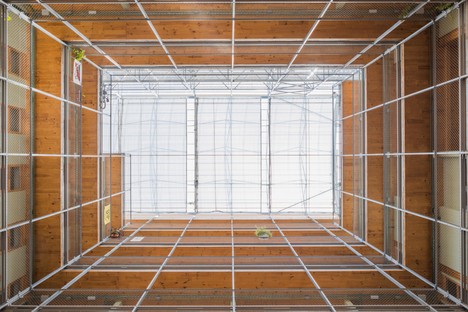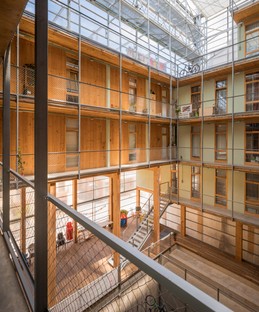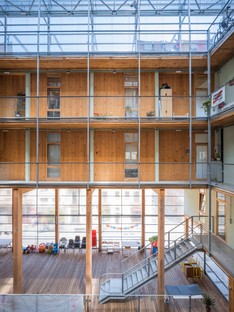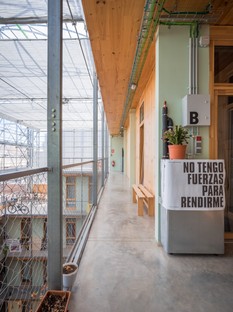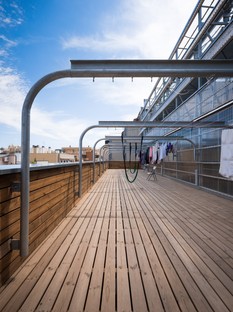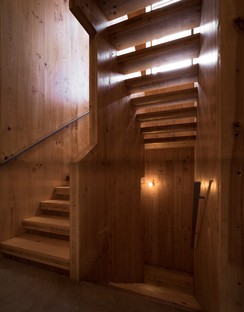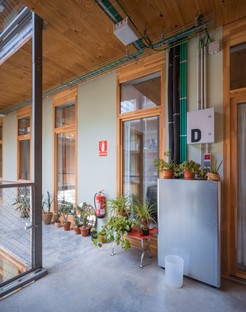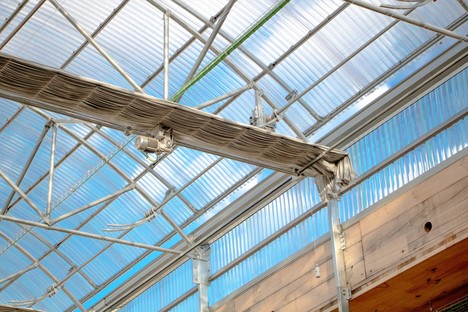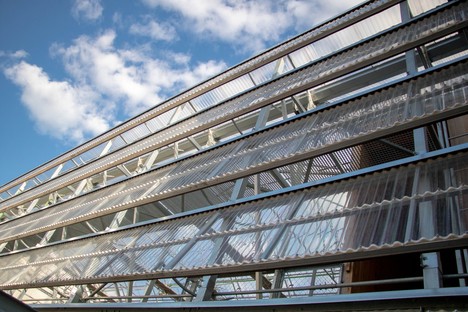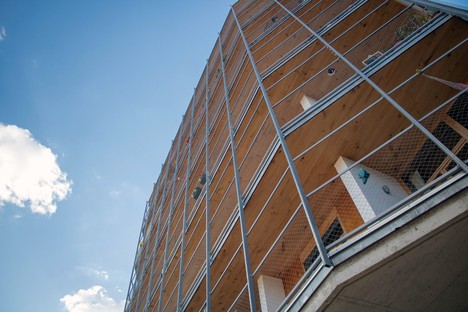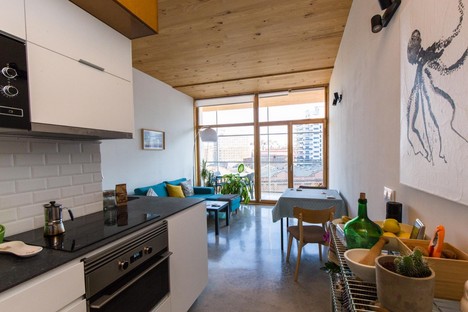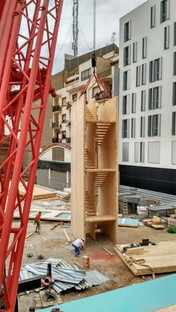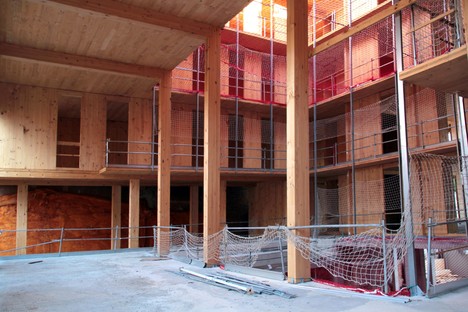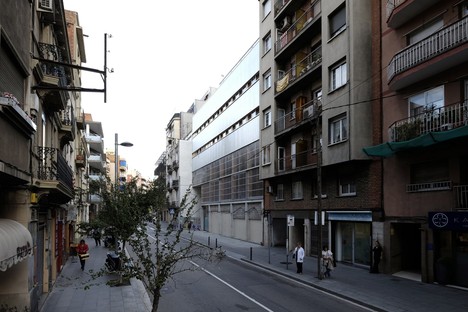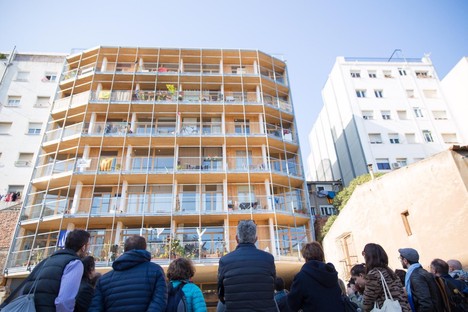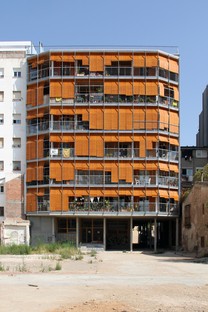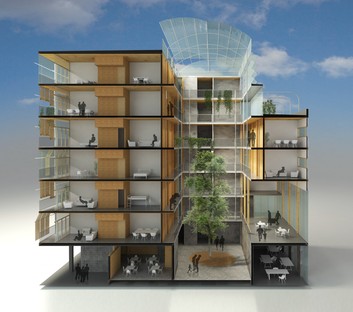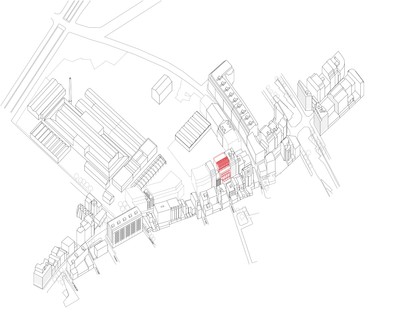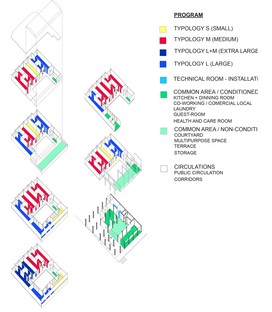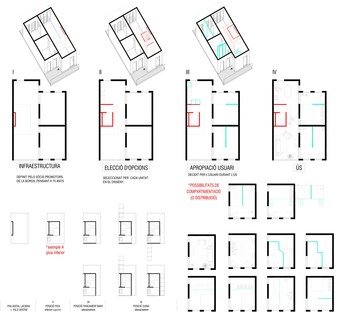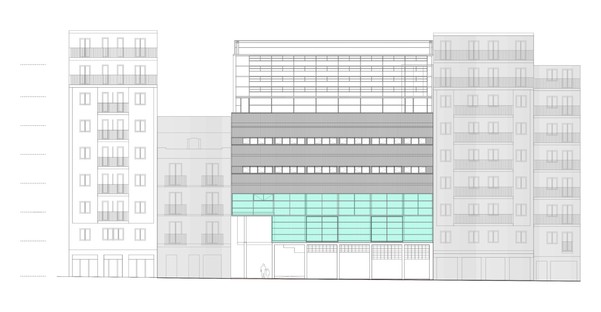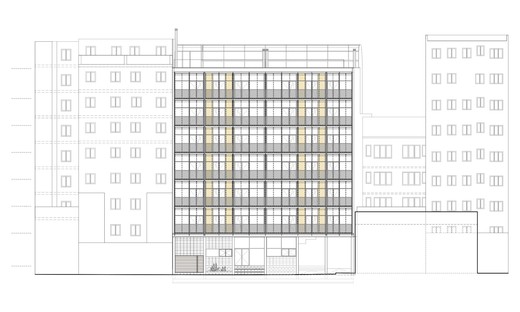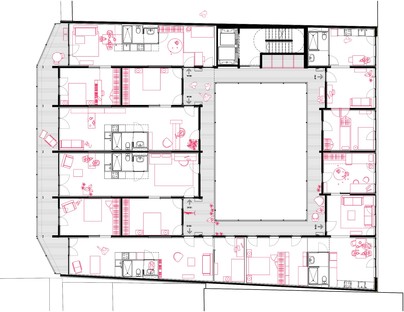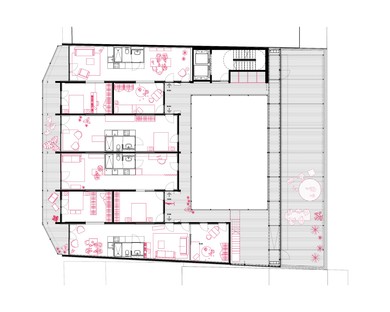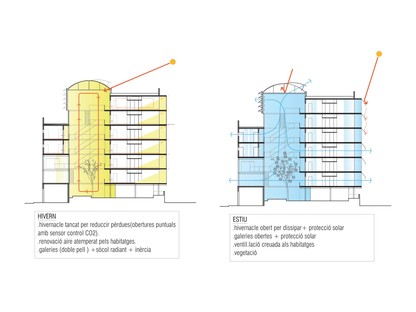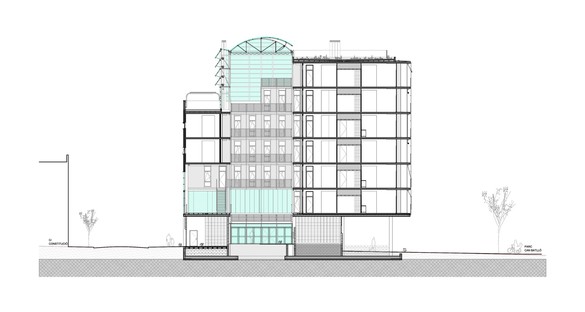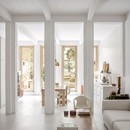11-10-2019
Cooperativa d’arquitectes Lacol: La Borda, Barcelona
Cooperativa d’arquitectes Lacol,
Lluc Miralles, Gabriel Lopez,
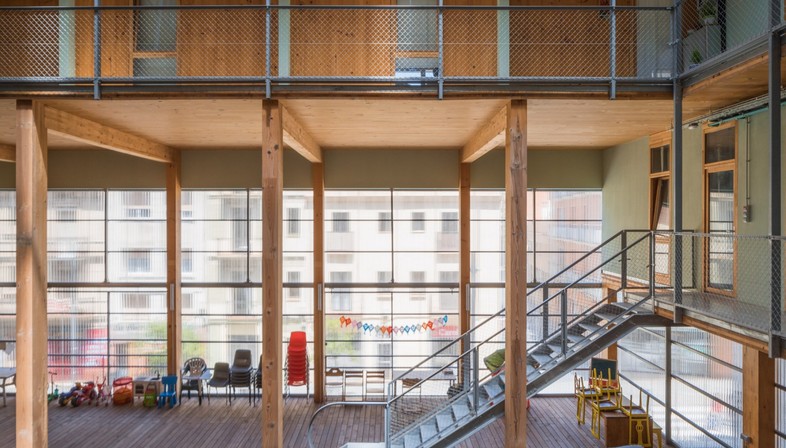
The La Borda residential complex in Barcelona, built in collaboration with the Lacol architecture firm, is an interesting example of users organising themselves to combat housing speculation. At a time and in a part of the city which is particularly favourable to community models, the Cooperativa d’arquitectes Lacol has in a way applied its own working approach to the La Borda architectural project.
Let’s take a step back. La Borda was created as an offshoot of the redevelopment of Can Batlló, a former textile-producing industrial site in the south-west of Barcelona which had fallen into disuse and been transformed into a cultural centre as part of a participatory project launched in 2011. The construction of social housing, which is nearly non-existent in Spain, was consistent with the requirements of the City Master Plan (CMP) of Barcelona in 1976, but until then had never actually been implemented by the city government. La Borda cooperativa d’habitatges en cessió d’ús started to explore alternative processes, halfway between buying and renting, drawing inspiration from a scheme that had already been successfully applied in Denmark. A wide range of partners lent a hand, including a budget management cooperative and Coop57, a bank that issues loans for projects of a social nature, such as this one. Lacol was asked to draw up a plan for affordable co-housing, ensuring the involvement of the future residents throughout the design process. With the opportunity to co-create their homes and the accompanying circuit of semi-public spaces (as members of the cooperative that owns them), the users chose the materials, construction techniques and organisation of space with a great deal more care and thought. By focusing on sustainability, both economic and otherwise, they were able to create apartments that were more accessible and tailored to their specific needs.
Overlooking the Carrer de la Constitució, on the northern edge of the Can Batlló area, the La Borda residential complex comprises 28 units across 6 floors, built on land that the city has leased to the cooperative for 75 years. The infrastructure is defined by a homogeneous matrix of housing units, explains Carles Baiges, an architect and sociologist from Lacol who lives in La Borda, which generates a non-hierarchical type of housing: the design provided for three sizes of apartments (40, 60 and 75 square metres), composed by adding modules and conceived as compartmentalised spaces thanks to their simple wooden walls.
The common areas are seen as extensions of the private space, where the families can meet and enjoy a range of collective activities: a kitchen with a dining room for convivial mealtimes, laundry room and multipurpose areas which can be booked through an app, guest bedrooms, and areas dedicated to wellness and sport. These spaces occupy 25% of the constructed area, whereas in conventional multi-family buildings, this value does not usually exceed 10% and consists largely of the areas of transit between the homes and the street, reports Lacol. By centralising some functions, the shared spaces have increased the resources available to everyone, thus reducing the economic expenditure required for the individual accommodation units.
The architectural structure is derived from the “corralas”, social housing which is typical of central-southern Spain and very common in Madrid, characterised by a courtyard surrounded by large balconies, connected together as breezy corridors on several floors. In the La Borda complex, both the first row of smaller apartments overlooking the Carrer de la Constitució and the larger apartments on the inside facing south towards Can Batllò overlook a decentralised courtyard. As such, all the different types of apartments can enjoy an exposure on both sides, which is crucial for natural airflow. The “balconies” here are in fact large social spaces which residents pass through to get to their front door - a place where they might grow plants, or stop for a chat with their neighbours. Just like the corralas of old, this complex has a wooden structure. Lightweight and renewable, cross laminated timber (CLT) has a much lower cost of production and shorter installation times than conventional construction materials, such as steel and concrete.
The block’s bioclimatic strategies include a biomass boiler for heating water. The courtyard is covered by a greenhouse which traps the warmth of the sun’s rays in the winter whilst having a chimney effect to force natural ventilation in the summer.
In the midst of a full-on economic crisis such as the one which ravaged Barcelona from 2008 onwards, the democratic and sustainable model of La Borda has made for an inspiring example. The same Lacol cooperative is currently involved with other participatory building projects such as the Cooperativa de viviendas La Raval in Manresa, the La Modelo space, the redevelopment of an area in the popular neighbourhood of Sants, to allocate various cooperatives. The long-term goal is to transform the city through the active participation of its people, creating homes with a qualitative value of use rather than being subject to the market, a process in which the architect is part of a larger whole, a non-hierarchical collective of people, its role being to help to translate the needs of the individuals involved into spatial terms.
Mara Corradi
Architects: Cooperativa d’arquitectes Lacol
Client: La Borda, cooperativa d’habitatges en cessió d’ús
Location: Carrer de la Constitució 85-89, Barcelona
Built surface: 3000 sqm
Project: 2014
Construction: 2017 - 2018
Contributors: Arkenova, Miguel Nevado, AumedesDAP, Societat Orgànica, PAuS (Coque Claret i Dani Calatayud) and Grisel·la Iglesias (Àurea acústica)
Photographs: © Lluc Miralles (1-14), © Gabriel Lopez (15-17)
http://www.lacol.coop
Premi Ciutat de Barcelona 2018
Premi d’Obra Construïda en arquitectura del BBConstrumat 2019
Premi especial a la innovació als European Responsible Housing Awards 2019
Guanyador als Premis Catalunya Construcció 2019 en la categoria de direcció d’execució d’obra (Xavier Aumedes i Gemma Rius) i seleccionat en la categoria d’Innovació en la construcció










