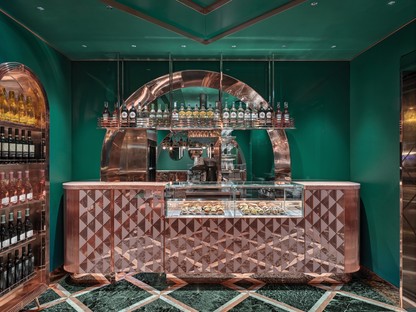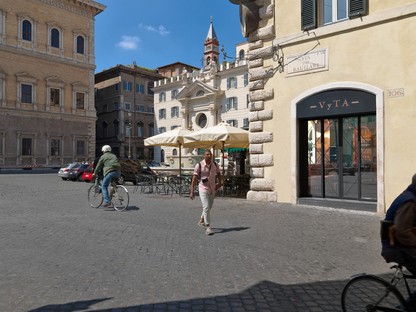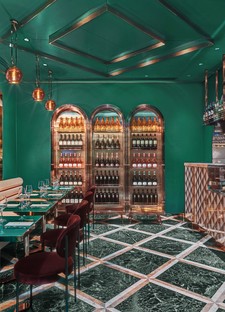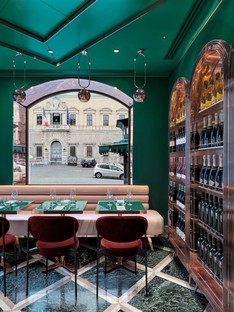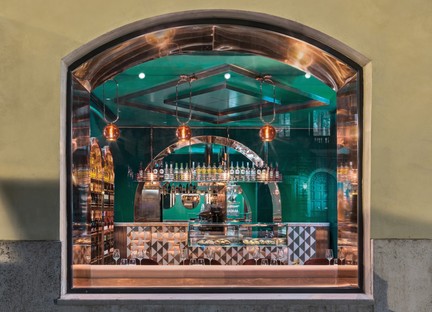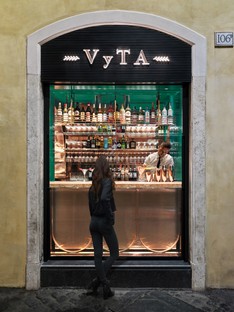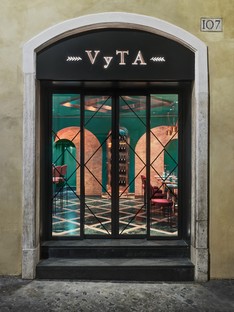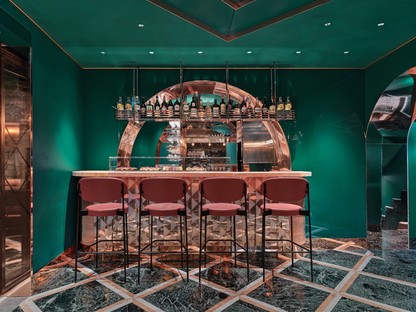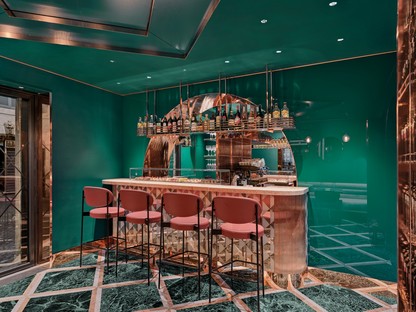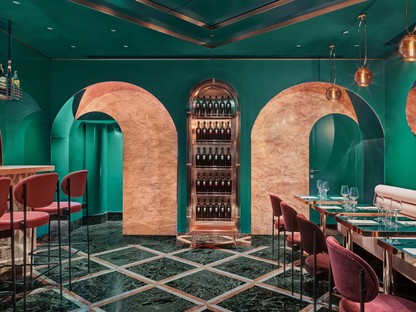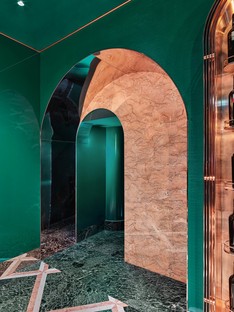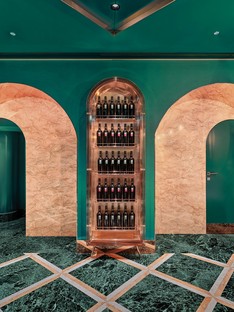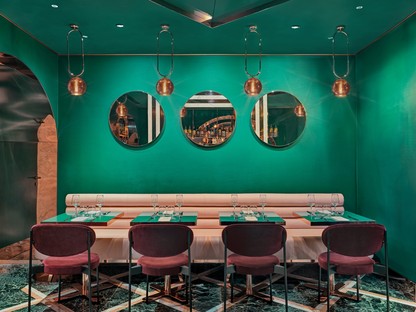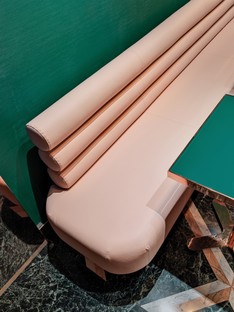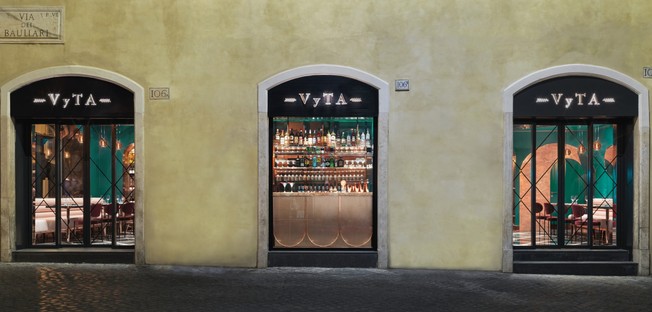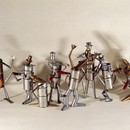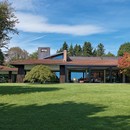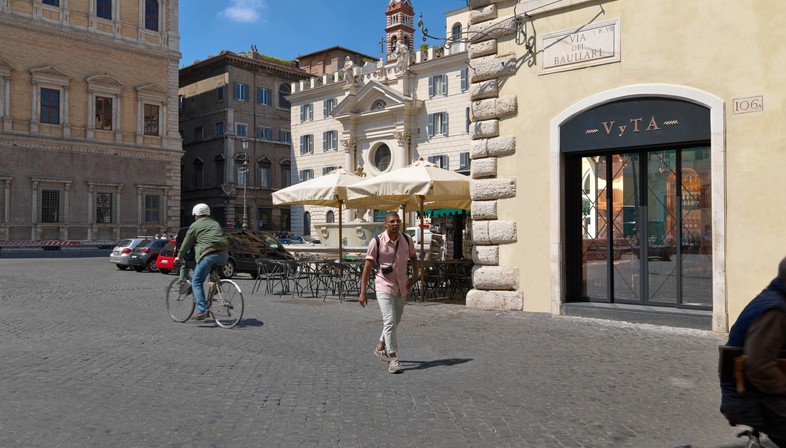
In Piazza Farnese, Rome, just a stone's throw from Campo de’ Fiori, the historic Caffè Farnese now has a new face. The project, headed up by interior design firm COLLIDANIELARCHITETTO, has created an eclectic and experimental transformation of the historic Roman venue, the location of meetings of minds and enlightened characters. The project combines the idea of the traditional Italian-style bar with a contemporary design, giving rise to a space which invites passers-by to conviviality from breakfast to after dinner.
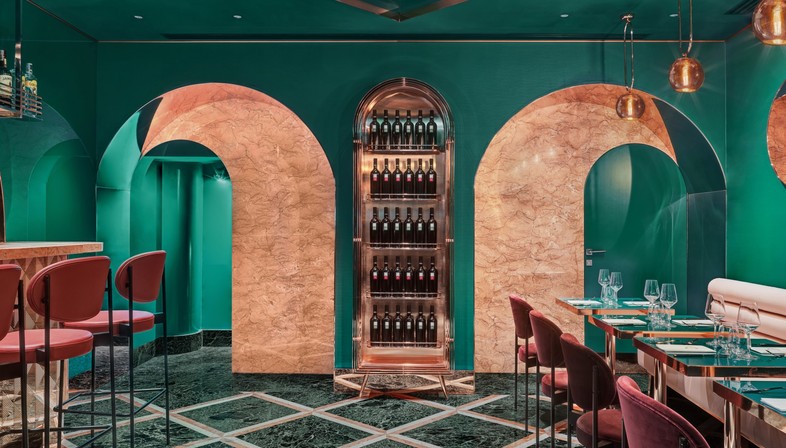
What is presented to the public from the windows of the takeaway bar located on Via dei Baullari is a truly unexpected place, with a décor featuring elegant materials such as polychrome marble, velvet, lacquered surfaces and mirrors, all tied together with a lively colour palette that ranges from emerald green to millennial pink, with highlights in shiny rose gold copper and a great deal of attention to detail.
“In this challenging historical moment, where social distance is the springboard from which to regenerate our lives, this project, through the design of the takeaway bar overlooking the street, and set in one of the world’s most beautiful squares, presents a clever solution to hospitality which, as an inescapable expression of sociality, opens up the urban space of our cities”, says the architect Daniela Colli.
Customer interaction and the experience offered to guests: these are the key elements which the architect’s design is founded upon. Furthermore, due to the type of establishment - aimed largely at those seeking a quick espresso or bite to eat consumed standing at the café’s bar - the visitors also physically occupy the centre of the space, becoming an integral part of the scene.
The setting for the café and its history are an important source of inspiration, and the architect Daniela Colli has used sophisticated materials to bring elementary geometric shapes to life which are redolent of the Renaissance. The layout of the space, for one, respects the principles of symmetry and orthogonal alignment. The square and round arch are the geometric elements chosen by the architect to characterise the interior design and breathe life into the playful textures of the wall coverings and decorations, with trompe-l’oeil effects visible even from the street, framed by the large windows.
VyTA Farnese is spread across two floors, with the service rooms and kitchen on the basement level, connected by a large green marble staircase to the ground floor, home to the bar, restaurant and takeaway window. The space is divided up into three continuous bays, connected by large round arches covered in rose gold copper. The central island bar becomes the focal point of the entire design and the hinge between the two rooms. From the second room which stands on the corner with Via dei Baullari, a large arch-shaped opening frames the outdoor terrace facing Piazza Farnese, creating a sense of visual continuity between the inside and the outside.
The project brought to life by the architect, Daniela Colli, has once again given the city a place where it can enjoy different forms of conviviality, be it with a lazy lunch al fresco or standing at the bar, as per the age-old Italian coffee ritual.
(Agnese Bifulco)
Images courtesy of COLLIDANIELARCHITETTO, photo by Matteo Piazza
PROJECT CREDITS
Project: VyTA Farnese
Address: via Dei Baullari, 106 - 00186 Rome (RM) Italy
Architect: COLLIDANIELARCHITETTO www.collidaniela.com
Client: VyTA
GFA: 130 sqm (ground floor 65 sqm, lower floor 45 sqm, outdoor terrace 20 sqm)
Year: October 2019
Programme: bar, restaurant, take-away bar
Structural project: ing. Cesare Lupi
Installation project: ing. Benedetto Mancini
Photography: ©Matteo Piazza - www.matteopiazza.com










