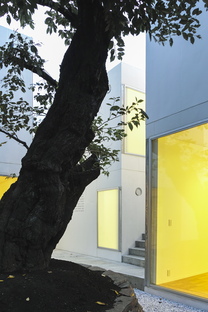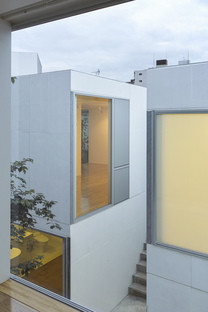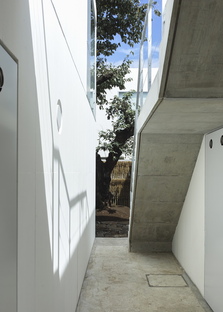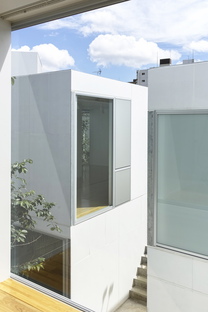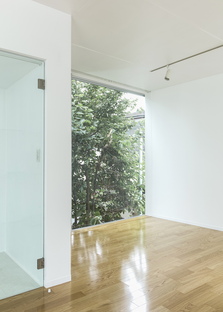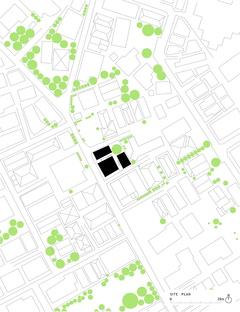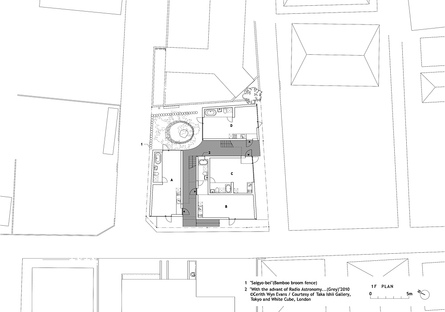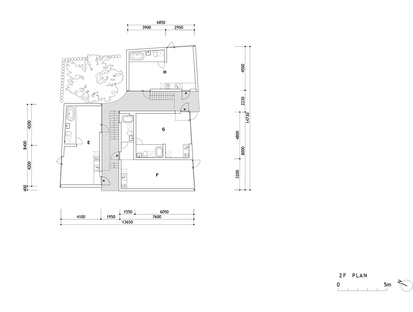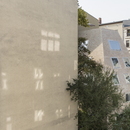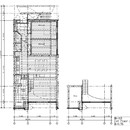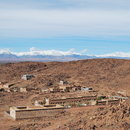26-08-2016
Chiba Manabu: Sugar Housing in an art gallery in Tokyo
Chiba Manabu Architects,
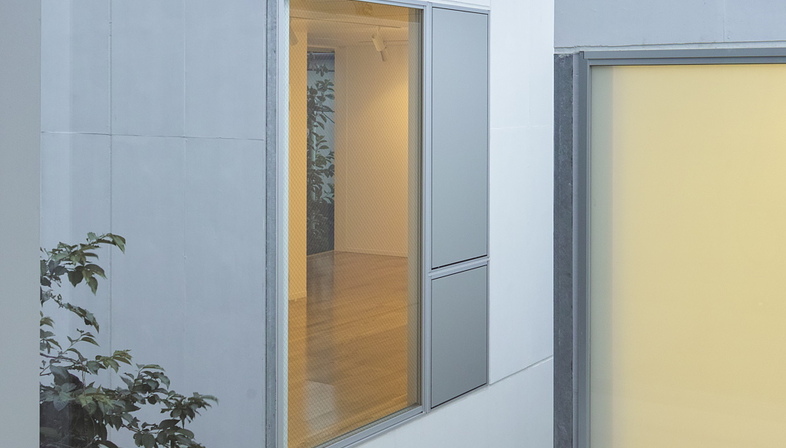
Chiba Manabu Architects’ Sugar Project Collective Housing is located in Setagaya, Tokyo’s second largest district. Sugar Project Collective Housing is an experiment in architecture in which small residential units share space with an art gallery. The goal is to make the most of the experience of living by making art an everyday presence indistinguishable from the routines of everyday life, while at the same time offering the artists a constant, varied public from the rental units.
The dual soul of the building, both private and public, is reflected in the form of the architecture, which takes on the scale of homes in the densely built-up urban area in which the project is located while introducing unusual elements that attract attention and make the building a landmark in the neighbourhood.
Sugar Project Collective Housing is a development constructed on a square lot with two corners facing onto a public road, including three two-storey concrete and glass buildings sharing a central courtyard. The upper levels may be reached only by outdoor staircases and walkways offering access to two of the buildings. The eight residences all have only one room, and were designed with a focus on privacy, making sure they do not face each other directly but overlook the city around them. Solid concrete blocks alternate with big floor-to-ceiling windows in a minimal geometric composition; the white painted concrete and the reflections and transparency of glass reminded the architects of three sugar cubes, hence the name of the project. Elements of contemporary Japanese living may be found inside, from strictly white plasterboard walls to light wooden floorboards and a bathroom separated from the bedroom only by a transparent wall.
Nature is incorporated into the collective housing project in the form of a symbolic 70 year-old cherry tree, much loved in the neighbourhood: saved during construction and incorporated into the project, it is raised on a small mound of earth surrounded by stones on the eastern corner of the lot and protected from the road by a bamboo fence created by the artists of the New Material Research Laboratory, the studio founded by Hiroshi Sugimoto. Its fronds are fully visible from inside and outside the homes, helping to underline the project’s public image.
This is the centre of the exhibition route winding between the living units, which “knocks on the doors” of all the homes and uses their walls to display artworks. On one of these, for example, we may find the famous work “With the advent of Radio Astronomy…(Grey)” by Cerith Wyn Evans.
The complete absence of decoration in the architecture and accessories creates a depersonalised space, a white box which can be taken over not only by people but by art. As in the case of the photographs presently on display, in which the bright light of the interiors makes the building into a light box, into an expressive work of art in its own right. Nature, art and living become functions of an everyday life devoid of superstructures and of needs other than this one.
Mara Corradi
Architects: Chiba Manabu Architects
Client: Individual
Location: Setagaya-ku,Tokyo
Structural Engineer: Kanebako Structural Engineers
Mechanical Engineer: Kankyo Engineering INC.
Garden design: New Material Research Laboratory
Gross useable floor space: 251.04 sqm
Lot size: 241.51sqm
Start of work: October 2012
Completion of work: August 2014
Structure in: Wall-type reinforced concrete
Facades in: Silicate coated exposed concrete
Indoor surfaces: Plasterboard
Artworks:
“Saigyo-bei” (Bamboo broom fence) by © New Material Research Laboratory
“With the advent of Radio Astronomy…(Grey)” 2010 © Cerith Wyn Evans / Courtesy of Taka Ishii Gallery, Tokyo and White Cube, London
Photographers: © Tomoki Imai
http://www.chibamanabu.co.jp/










