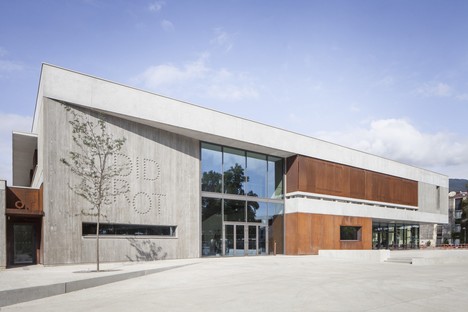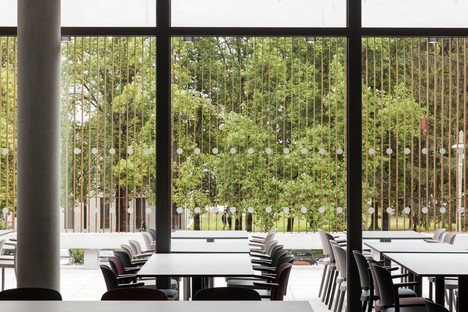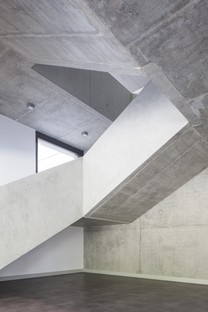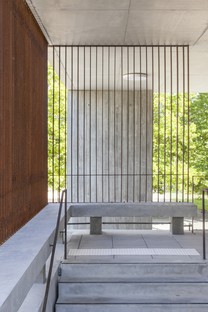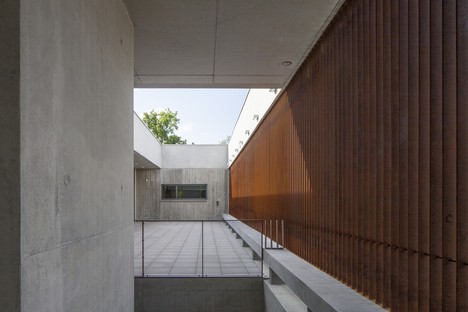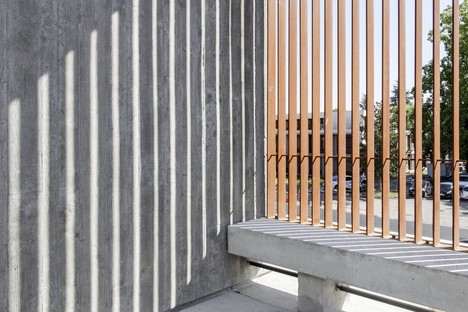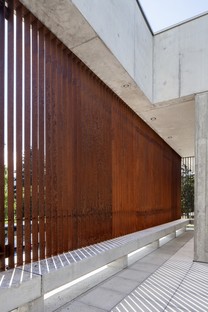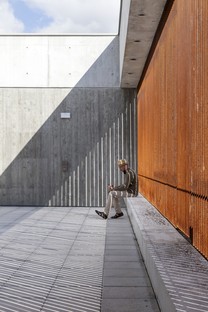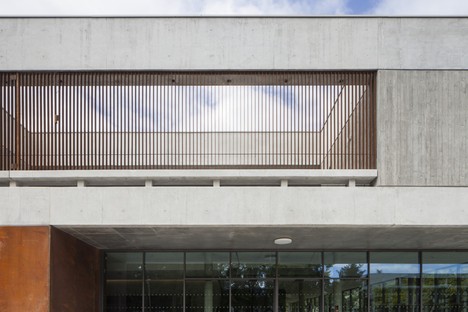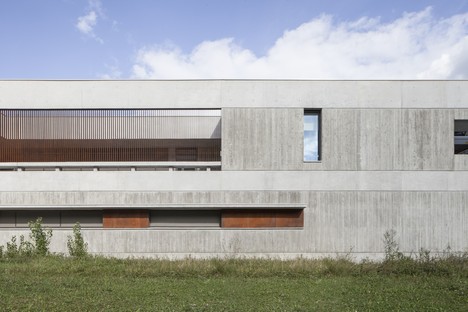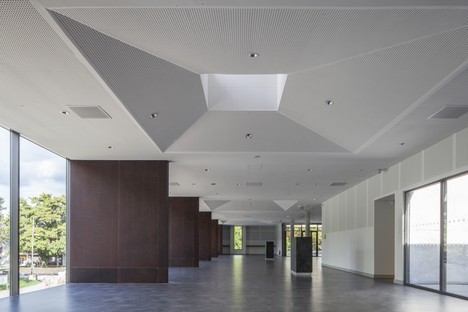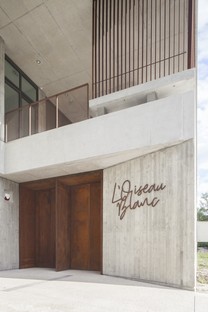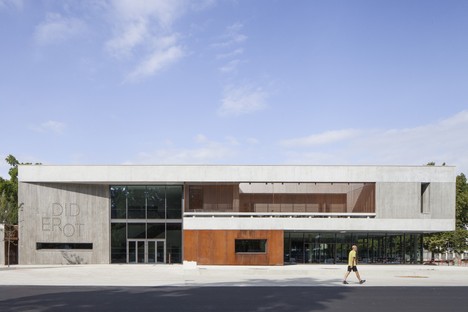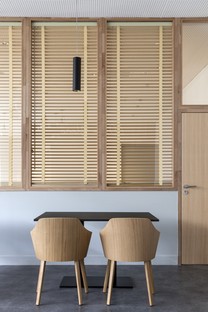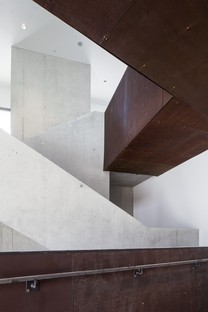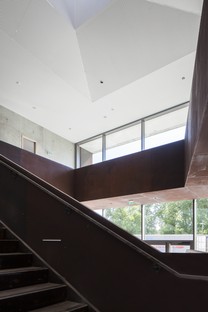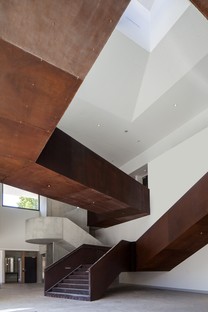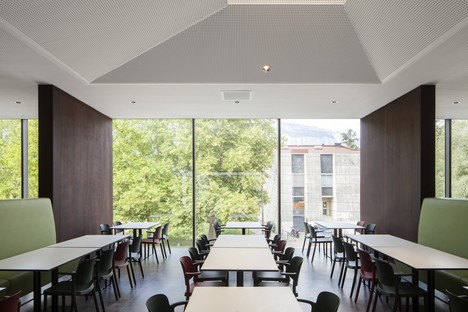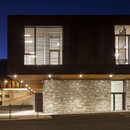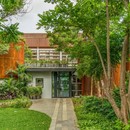04-02-2021
Chapuis Royer Architectes Diderot University Restaurant Grenoble Campus

Diderot Restaurant, designed by Chapuis Royer Architectures and completed in the summer of 2020, adds to the architectural vocabulary of the Grenoble university campus. Saint-Martin-d’Hères, just outside Grenoble, is home to the main campus of Université Grenoble Alpes, renowned as one of France’s most beautiful university campuses. The campus is set in a beautiful natural location surrounded by three mountains, Belledonne, Chartreuse and Vercors, a position that has earned Grenoble the title of "capital of the Alps".
A university with a long history, founded in 1339, the institution has had its main campus in Saint-Martin-d’Hères since the 1960s. The master plan for the new campus was presented in 1961, and the following year saw the start of construction of the first building in what now appears to be a complex naturally rooted in the land. A wooded area measuring 175 hectares, with more than 3000 trees and a beautiful view of the mountains, contains the faculties and other university buildings, including a number of important twentieth-century heritage buildings.
Chapuis Royer Architectures had already worked on the Université Grenoble Alpes campus in 2018, when the studio planned the expansion, renovation, and structural, thermal, acoustic and functional adaptation of the IEP, the political sciences institute built in 1965. The architects from the French studio returned to the campus to design a new facility offering students an improved dining experience. The restaurant, named Diderot after the French intellectual and primary author of the famous Encyclopédie, is located in the heart of the Saint-Martin-d’Hères campus.
The new building stands across from a number of architecturally and structurally important constructions in which concrete is used not only a construction material but as a form of expression.
The design of the new restaurant pays tribute to this context, as the architects use the new building to enrich the architectural idiom of the existing constructions, adding a new element underlining the dialogue between the existing buildings.
In structural terms, the architects of Chapuis Royer selected long-lasting materials such as concrete and corten steel which establish continuity with the materials used in the existing buildings on the site. And to fully exploit the restaurant’s location on the green campus, they made the ground floor of the restaurant practically transparent, with plenty of glass and openings onto the outdoors. On the upper level, big terraces, patios and bow windows maximise daylight throughout the building, even in the staff areas. The result is an attractive, welcoming building that fits harmoniously between the main traffic routes and the green spaces around them.
(Agnese Bifulco)
Images courtesy of Chapuis Royer Architectes photo by Andrea Bosio
Project Name: Diderot University Restaurant - Grenoble Campus - Saint-Martin d'Hères, France
Address: Grenoble Campus Saint Martin d’Hères, France
Client: Crous Grenoble Rhône-Alpes
Architects: Chapuis Royer Architectes www.chapuisroyer.com
Project management
Architects: Chapuis Royer Architectures (project management: Christine Royer, Louise Balliet)
BEGC, Ide de Projet, Batiserf, Adret, Gamba, Alp’Etudes, Zelig
Surface: 4 400 m² (47,361 sq ft)
Cost: €11,400,089 excl. VAT
Calendar: Delivered in August 2020
Photos: Andrea Bosio










