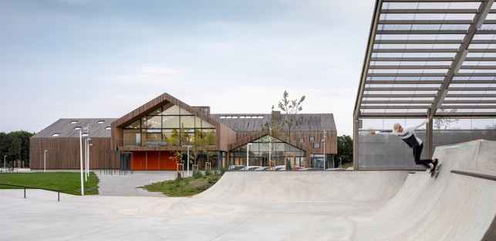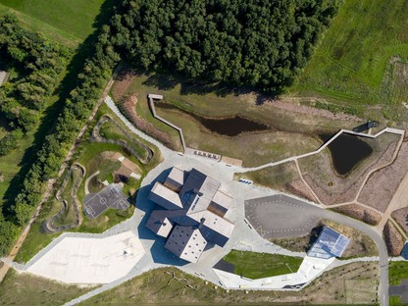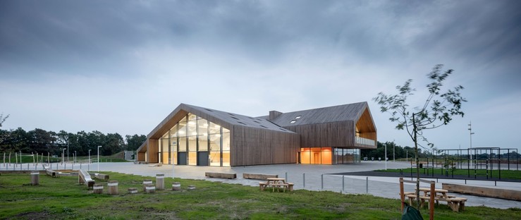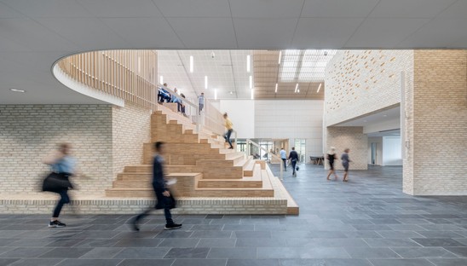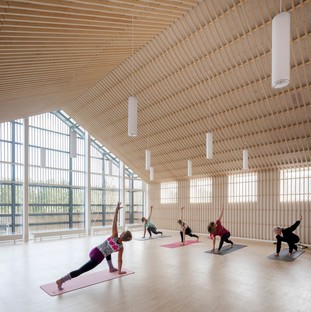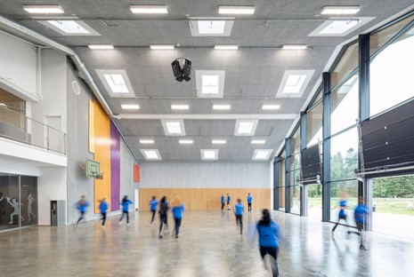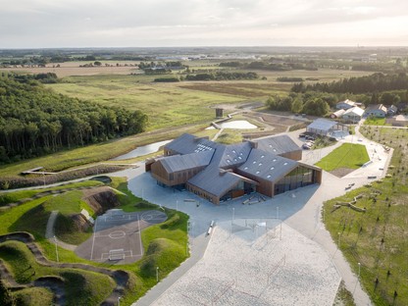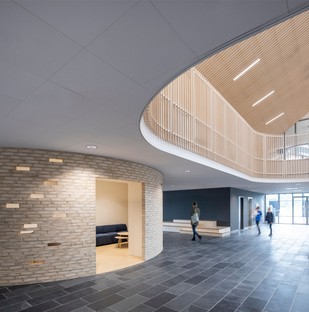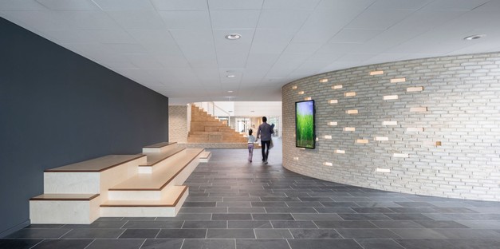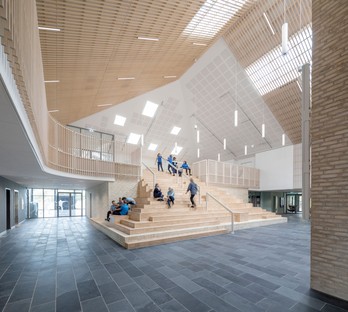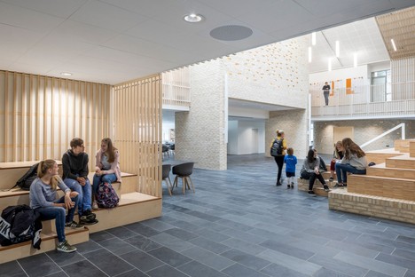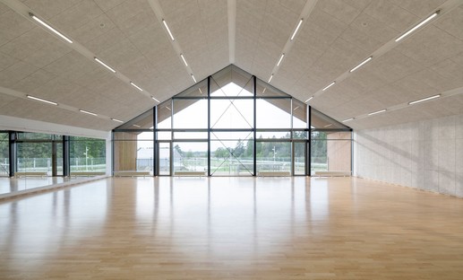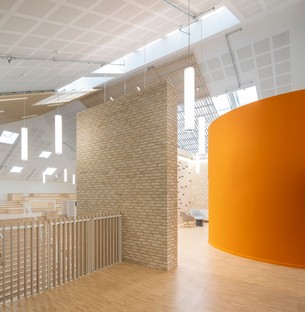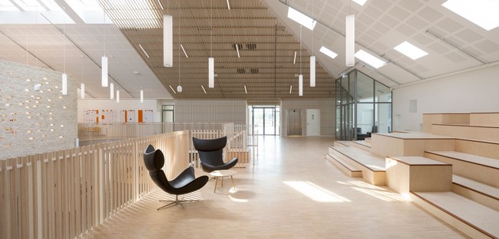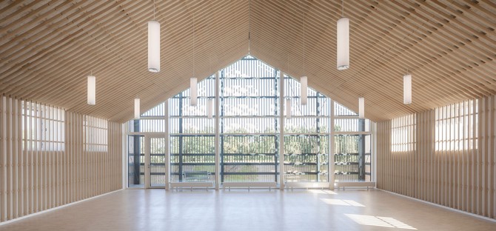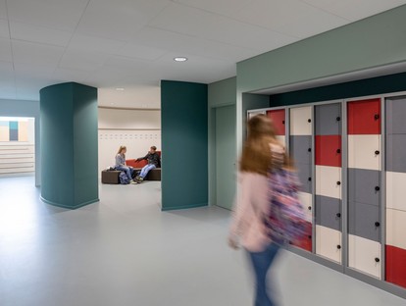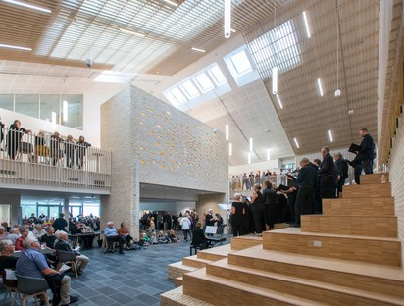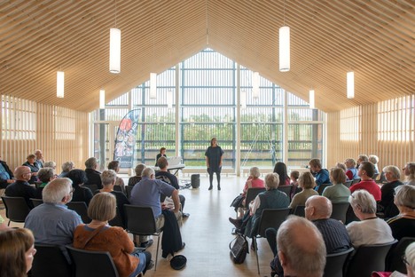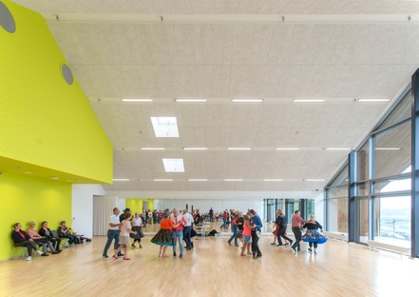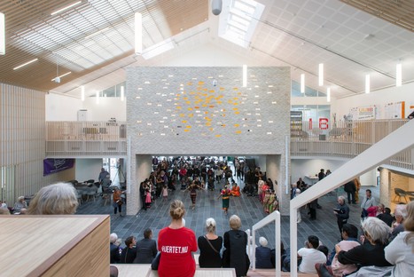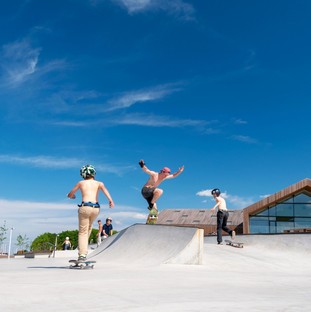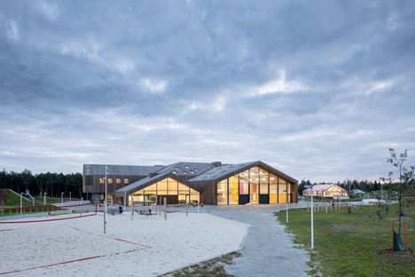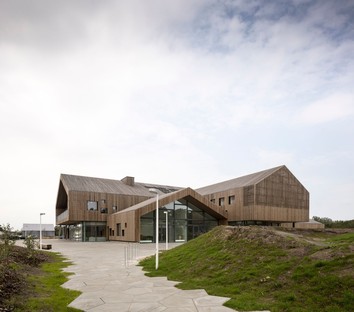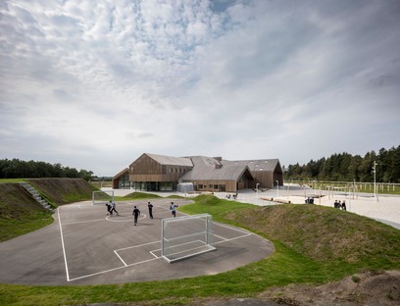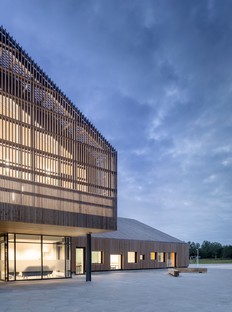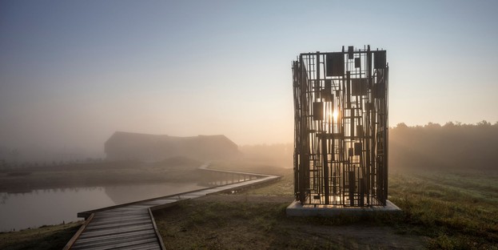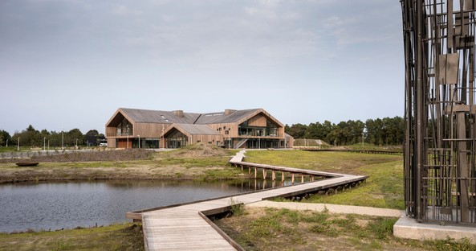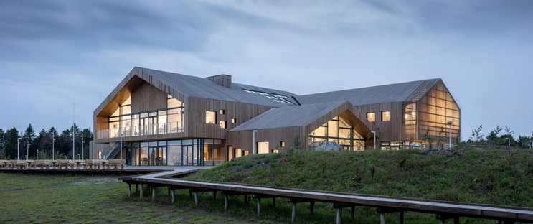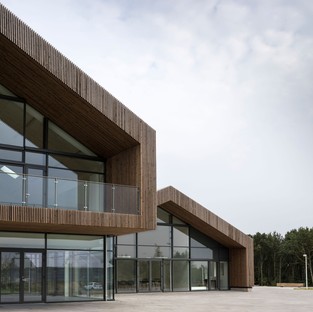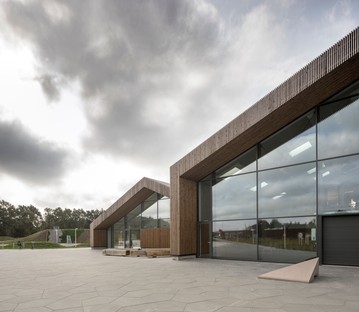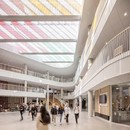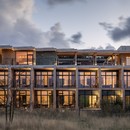31-07-2020
CF Møller Architects The Heart in Ikast wins a Civic Trust Award
Ikast, Denmark,
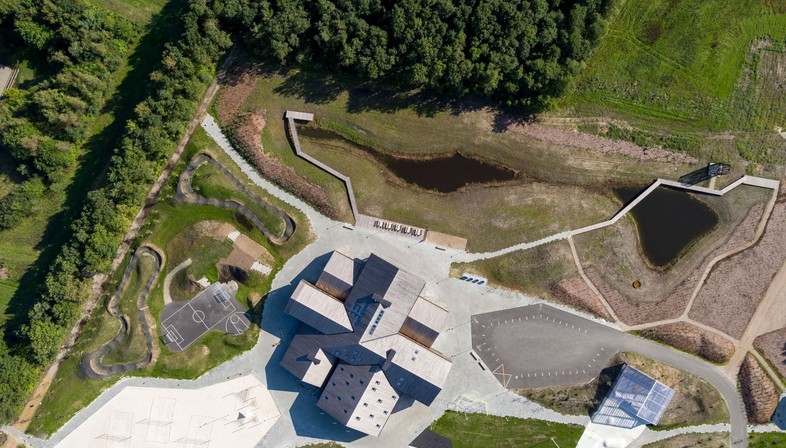
“The Heart in Ikast”, the new centre for culture and communication designed by C.F. Møller Architects in Ikast, Denmark, as an expansion on Ikast-Brande International School, has won another award. The prestigious Civic Trust Awards 2020 were founded in Britain in 1959 for projects of the highest architectonic quality which make an especially positive cultural, social or financial contribution to their local community and demonstrate commitment to sustainability and universal design principles.
The award is particularly prestigious for C.F. Møller Architects because it is normally assigned to British architectural projects, and only rarely to an international project such as this one. Another reason why C.F. Møller Architects can be particularly proud of the award is the fact that The Heart is also one of the eight projects selected by the Civic Trust National Panel as their favourite schemes among this year’s winners.
The judges appreciated the efficacy of this architecture evoking openness, warmth and welcome, calling it a "fantastic" building both inside and out with quality interiors revealing great attention to details and materials.
Architect Julian Weyer, a partner in C.F. Møller Architects, sees The Heart as the perfect example of the results that can be obtained from participation and pooling of resources among multiple stakeholders pursuing a common goal rather than individual programmes. The Heart establishes a new relationship with the buildings around it, HHX Ikast Business College, Ikast-Brande senior secondary school, the teacher training institute and Ikast-Brande International School, as well as the community as a whole.
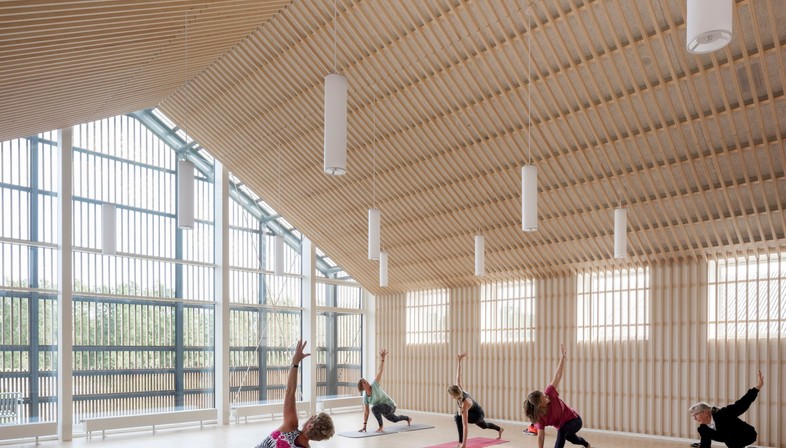
The multipurpose building quickly became a new focal point for the Ikast community, hinging on culture and communication among people of various age ranges, and providing a place for practicing sports and creative pursuits. All this is made possible by a combination of indoor and outdoor spaces designed to promote inclusive social and cultural relationships. The building’s interior is organised around a central plaza with a stage for performances. The plaza distributes users among the various classrooms, which are used in different ways in the course of the day: school classrooms in the morning, they become arts workshops or halls for association meeting rooms and evening classes later in the day. C.F. Møller Architects also designed the landscaping, including a sustainable drainage system and sporting facilities such as a skate bowl and flowskate park, a parkour area and playing fields. The artists involved in the project created artworks integrated into the inside and outside of the building offering visitors a new interpretation of classic sporting equipment such as basketball nets as well as local stories engraved in the paving stones.
(Agnese Bifulco)
Images courtesy of C.F. Møller Architects, photo by Adam Mørk, Thomas Olsen, Julian Weyer
Project Name: The Heart in Ikast
Client: Ejendomsselskabet ISIB A/S (by Bestseller HEARTLAND and Ikast-Brande Municipality), Realdania and the Danish Foundation for Culture and Sports Facilities
Location: Ikast, Denmark
Architect: C.F. Møller Architects https://www.cfmoller.com/
Landscape: C.F. Møller Architects https://www.cfmoller.com/
Structural Engineer: Ingeniørne
Other: CUBO Arkitekter (Vision plan)
Artist: Kjerstin Bergendal, Cai-Ulrich von Platen, Jørgen Carlo Larsen
Main Contractor: KPC
Size: 3660 m² + 37,500 m² band of activities
Year: 2015-2018
Photos: (01-16, 22-30) Adam Mørk, (21) Thomas Olsen, (17-20) Julian Weyer
Awards
Civic Trust Award. 2020
ICONIC AWARDS; Innovative Architecture - Winner. 2019
Award at The Danish Foundation for Culture and Sports Facilities 25th anniversary. 2019
The Chicago Athenaeum - International Architecture Award. 2019
The Plan Award – Finalist in Education. 2019
Selected for Architecture of Necessity. 2019
Building of the Year 2018 - Honourable Mention. 2018










