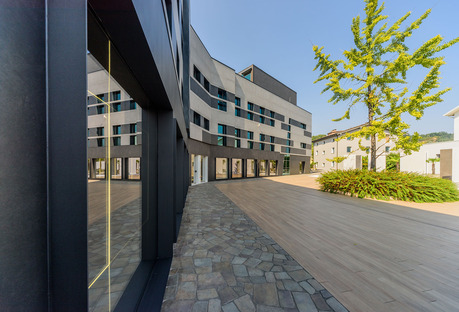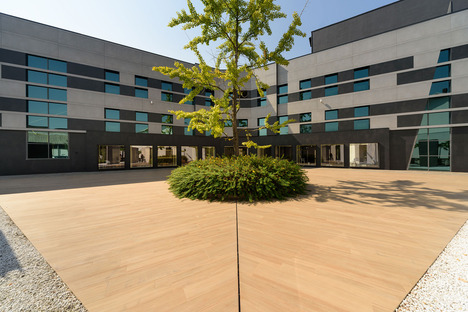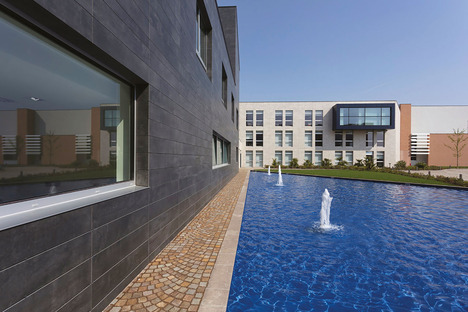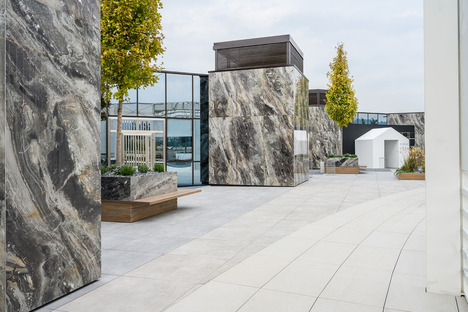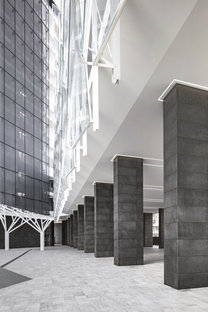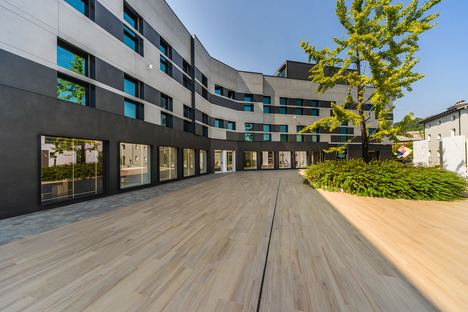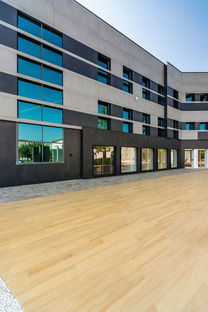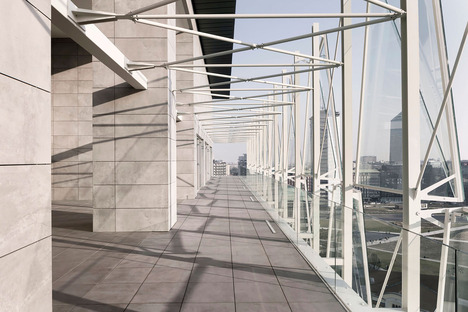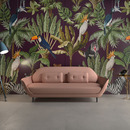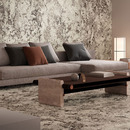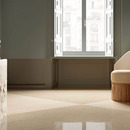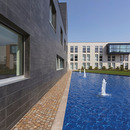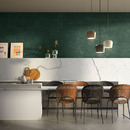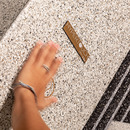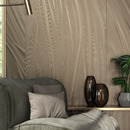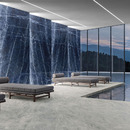06-07-2021
Granitech ventilated walls: the benefits of thermal equilibrium
ventilated facades, Granitech, ventilated façades, Outdoor Design, Grandi formati,
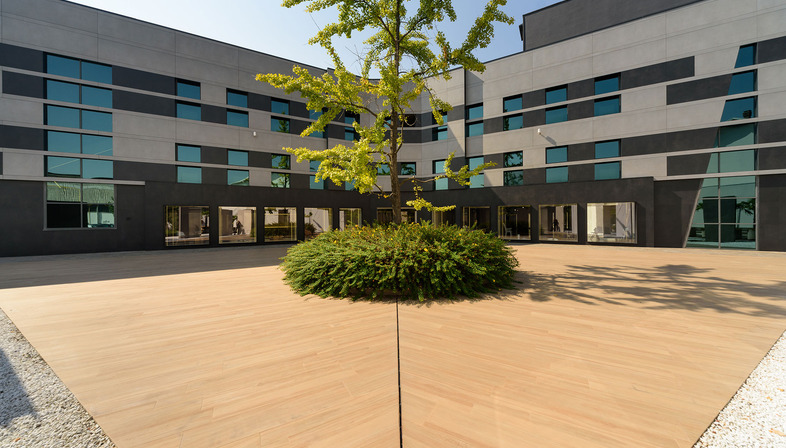
The most advanced solutions in urban construction save energy, as demonstrated by initiatives offering incentives and tax breaks such as Italy’s Superbonus 110%.
Eligible projects definitely include renovation of cladding, that is, the structure that divides the inside from the outside of the building, including walls, floors and roofs.
The primary goal of this type of work is improving energy efficiency, but as the cladding is the most exposed and therefore most visible part of the building, its most immediate and positive consequence is improving the aesthetic value of buildings and of individual residential units within them.
This is because the buildings’ cladding acts as a filter, permitting regulation of heat and energy between inside and outside (and vice versa) with an impact on energy consumption in both summer and winter.
The most direct and non-invasive way to improve energy efficiency and limit heat dispersion, factors which inevitably have an impact on energy consumption, is to insulate the walls of the building.
Walls can be insulated by applying an external cladding wall over the existing wall, saving time and money as compared to renovation projects involving replacement of the walls.
The longest-lasting and best-performing form of insulation, in both practical and aesthetic terms, is definitely application of ventilated walls.
Walls can be insulated by applying an external cladding wall over the existing wall, saving time and money as compared to renovation projects involving replacement of the walls.
The longest-lasting and best-performing form of insulation, in both practical and aesthetic terms, is definitely application of ventilated walls.
This multi-layer technology has been consolidated by decades of application and outperforms other solutions in terms of practicality and durability.
The ventilated wall or façade system involves dry installation of high-tech porcelain slabs, detached from the existing masonry by a metal frame creating an air gap.
Inside it "we can include insulation of sufficient thickness to meet the requirements of the Superbonus".
Inside it "we can include insulation of sufficient thickness to meet the requirements of the Superbonus".
Let’s take a closer look at the benefits of this particularly popular solution, which offers undoubted technical and aesthetic advantages, through the services offered by key players in contemporary architecture.
Why choose Granitech ventilated walls?
The leading group of Italian ceramic companies, the Iris Ceramica Group, boasts years of experience in the creation and production of top-quality ceramic slabs for residential, commercial and public buildings.
Its low weight and optimal technical qualities in terms of strength, dilation, absorption and corrosion make the Iris Ceramica Group’s porcelain a particularly appropriate material for making architectural cladding with a ventilated façade.
The many assets and services offered by the Iris Ceramica Group include an important technical division capable of suggesting the best ways of choosing materials and performing the work.
The perfect example of this is Granitech, the Group company which has been working with architects and architectural practices for two decades, promoting the innovative solutions offered by porcelain slabs as cladding for ventilated façades or for laying raised floors.
Throughout the entire process of application of these cladding solutions, Granitech acts "as a direct interlocutor, from design to implementation, management and assistance on the building site".
Granitech ventilated walls offer a series of important benefits even in the short term. The thermal insulation provided by the air gap minimises heat dispersion and guarantees a healthful thermal balance in the building, minimising its energy consumption.
In hot weather, this balance is guaranteed by lowering the heat load on the building due to solar radiation.
Ceramic outer cladding reflects the sun’s rays, while the air gap ensures both optimal ventilation and evacuation of water vapour from inside, facilitating dispersion of moisture.
In cold weather, on the other hand, ventilated walls retain more heat, preventing excessive dispersion. Both these aspects clearly save a lot of energy and therefore a lot of money.
But these are not the only benefits of Granitech ventilated walls with Iris Ceramica Group porcelain slabs! Additional important aspects are:
- environmental and acoustic insulation and comfort;
- elimination of the risk of cracking and detachment of the cladding from the walls;
- protection of masonry structures against the direct action of atmospheric agents, offering resistance to moisture and wind thrust.
Structure, installation and aesthetic quality
In structural terms, ventilated walls represent “a complete system separate from the building’s conventional façade”.
The metal frame of the ventilated wall is anchored to the wall of the buildings with brackets and anchorage systems, structural elements permitting assembly of independent layers, including cladding and an insulating layer, while creating an air gap.
The metal frame of the ventilated wall is anchored to the wall of the buildings with brackets and anchorage systems, structural elements permitting assembly of independent layers, including cladding and an insulating layer, while creating an air gap.
Installation is easy, in all weather conditions.
The ceramic slabs are in fact ductile, practical and versatile, in that they permit easy maintenance with the possibility of working on each individual module. It is also possible to create technical compartments for housing utility installations and ducts.
The ceramic slabs made by various brands in the Iris Ceramica Group are available in a great variety of different colours and effects, allowing you to choose the best look for the ventilated façade solution on your house or apartment building.
Marco Privato










