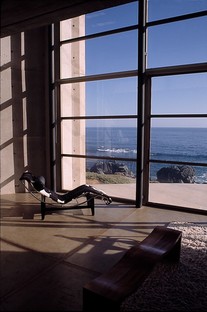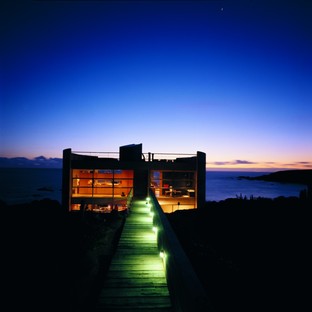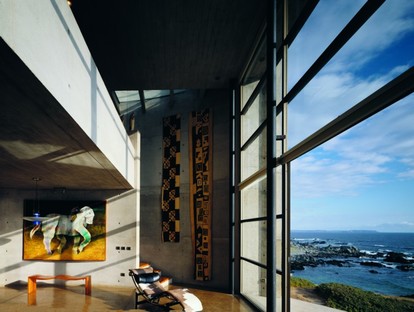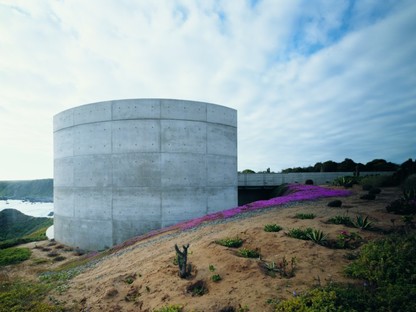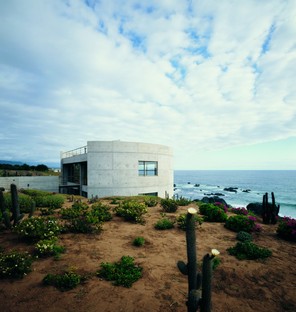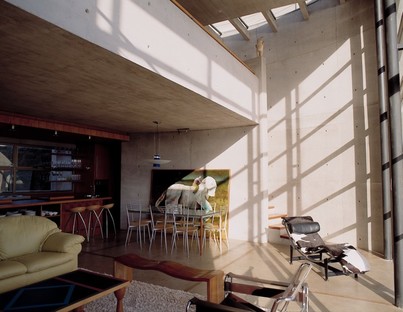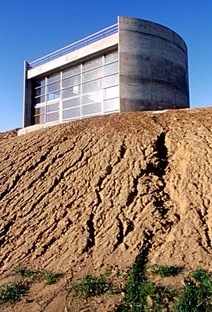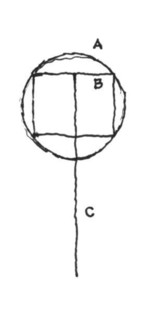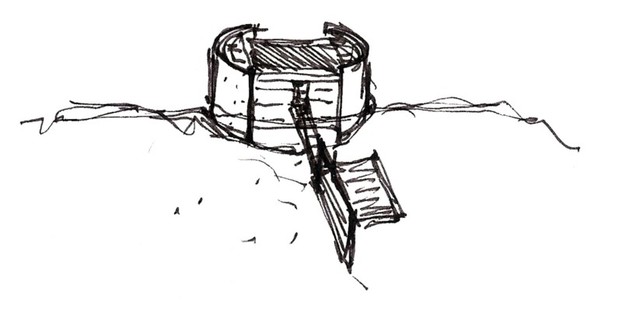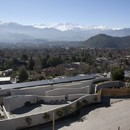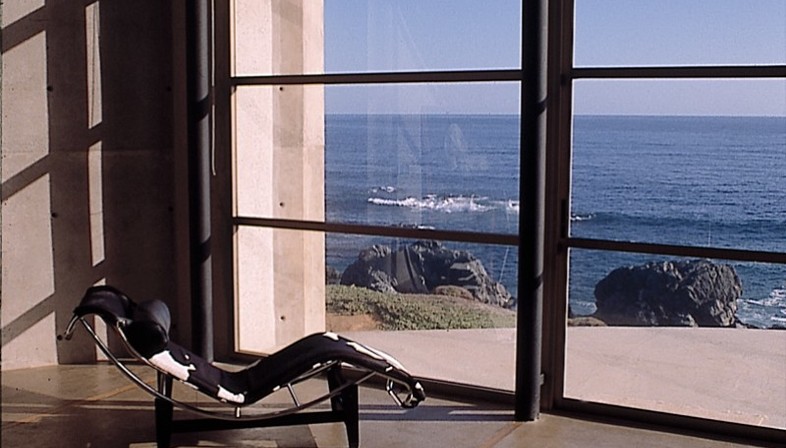
The idea behind the design of the House Do project, developed by architect Cazù Zegers, is a place where the immensity of the Pacific Ocean can be observed from the shelter of a holiday home in Chigualoco, Los Vilos, a small town on the northern coast of Chile.
The composition of the building is made up of a circle with a line through it which is the path to enter the house and also divides the public from the private areas. Inserted inside the circle is a rectangle and the intersection of these two geometric figures creates a playful division of volumetric shapes visible from the outside. The curved reinforced concrete walls form the lateral sides and represent “the solidity” of the protection the house gives while the two facades corresponding to the narrow sides of the rectangle become “the empty space”: transparent glass in order to observe the outdoors from a sheltered position.
Inside the main interior space there is a sculptured wooden staircase leading to a panoramic roof terrace.
(Agnese Bifulco)
Architect: Cazú Zegers (Cazú Zegers Arquitectura)
Team members: Grupo Aira (Juan Pablo Almarza, Pamela Liddle, Mª Luisa Zegers)
Location: Chigualoco, Los Vilos, Chile
Images courtesy of Cazú Zegers Arquitectura, photo by Carlos Eguiguren
www.cazuzegers.cl











