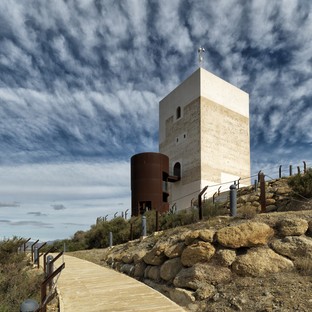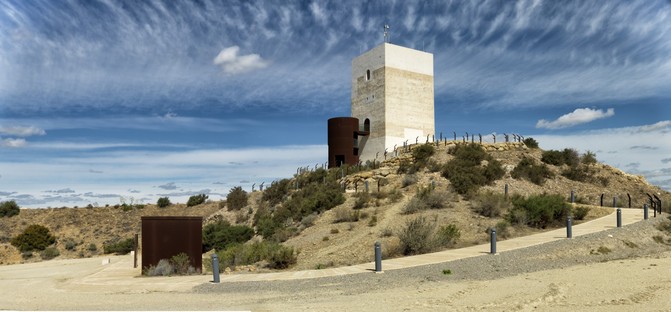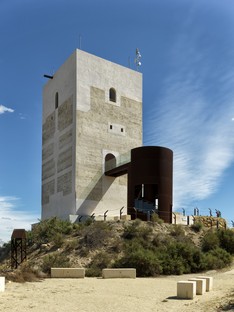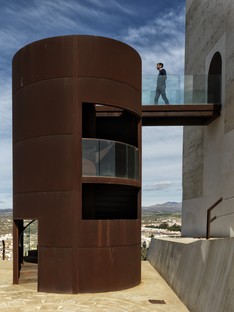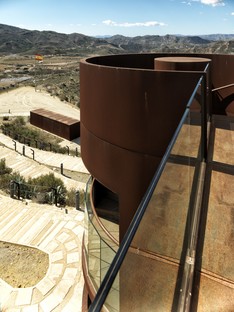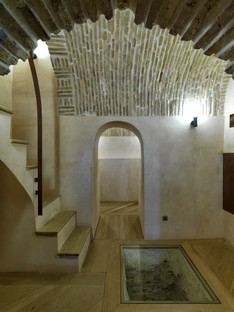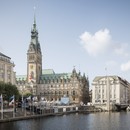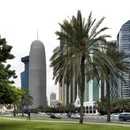17-08-2017
Castillo Miras Arquitectos Restoration of the Nasrid Tower of Huercal-Overa. Almeria
Castillo Miras Arquitectos,
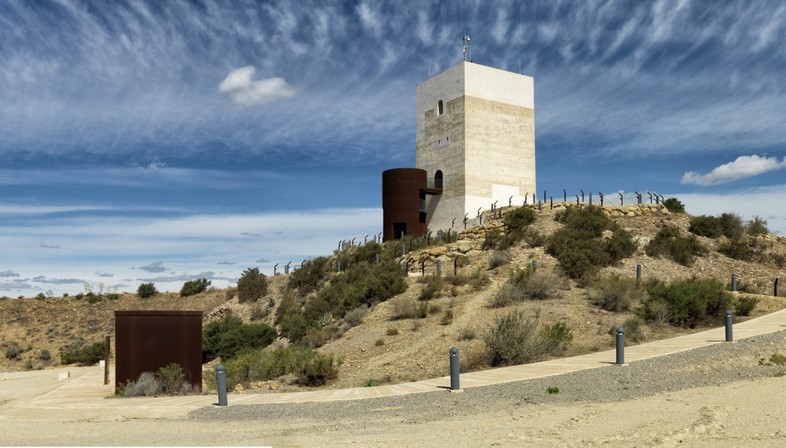
In these hot summer days, we want to introduce you to a project dating back a few years, also representing an interesting place to visit during your summer holidays: a tower built in Almeria, Spain. One of the finalists of the 2016 edition of the Aga Khan Award for Architecture, the project by Castillo Miras Arquitectos shows how a good architecture can return to the community a symbol of its history and become a great tourist attraction.
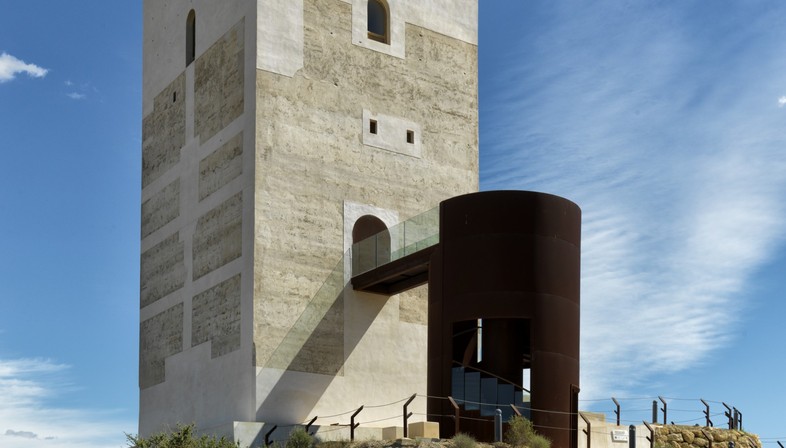
The project in question is the restoration of the Nasrid Tower of Huercal-Overa. The architects interpreted the new elements they included in the original building as “future ruins”. At the very basis of the project, we can find the dichotomy between the solid and ageless buildings of the past, such as the original tower, made by unknown craftsmen in the 13th century, and the ephemeral and degradable nature of the contemporary. Hence, the architects’ idea to interpret the new elements included in the original building as temporary elements, or “future ruins”. Indeed, the tower was restored preserving, where possible, the original materials and removing modern additions. The new elements, instead, are prefabbricated elements. The project created a horizontal building, housing offices and restrooms, at the basis of the hill where the tower is built, and a second, vertical and cylindrical building in corten steel parallel to the original tower. The spiral staircase inside the cylinder and the bridge in corten steel and glass allow to enter the exhibit area of the Nasrid Tower from the original entrance, at a height of four meters from the ground.
(Agnese Bifulco)
Project: Castillo Miras Arquitectos www.castillomiras.es
Location: Almeria, Spain
Photos: AKAA / Cemal Emden
Images courtesy of Aga Khan Award for Architecture www.akdn.org/architecture










