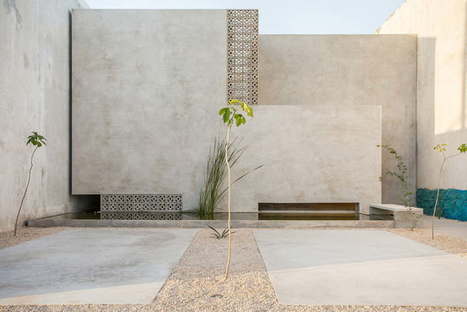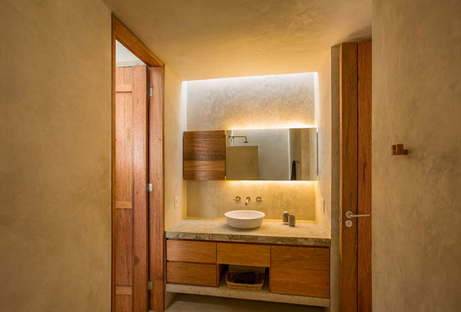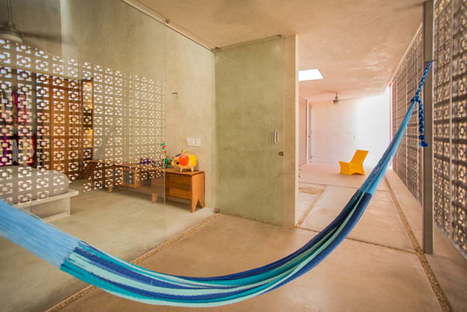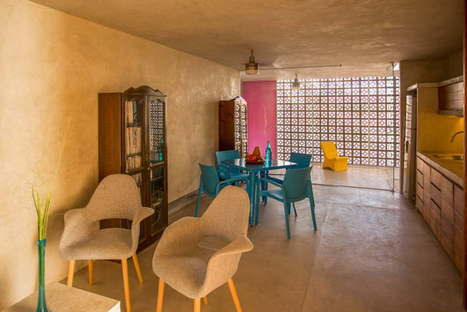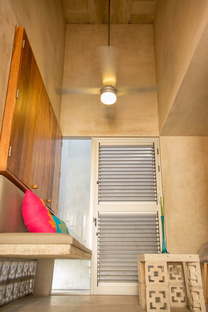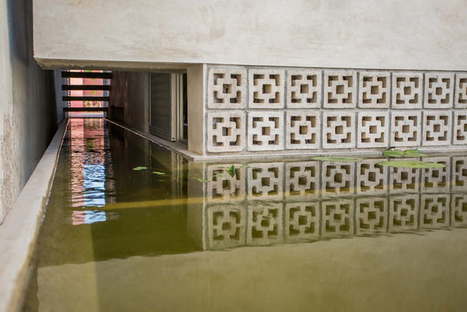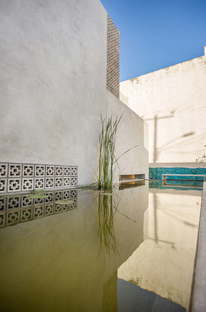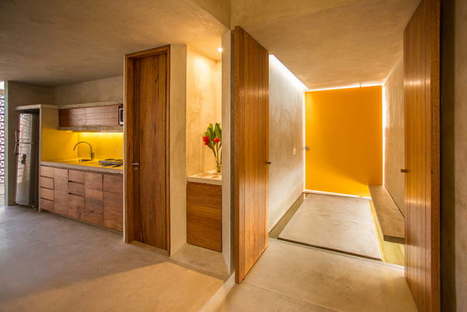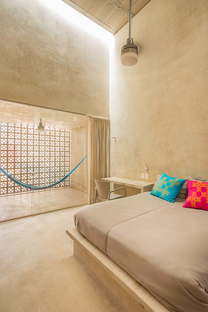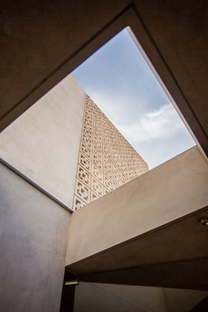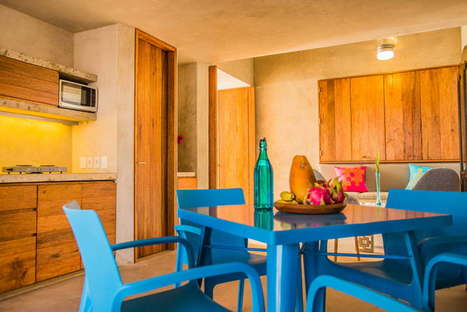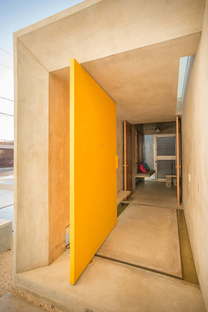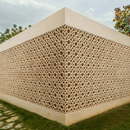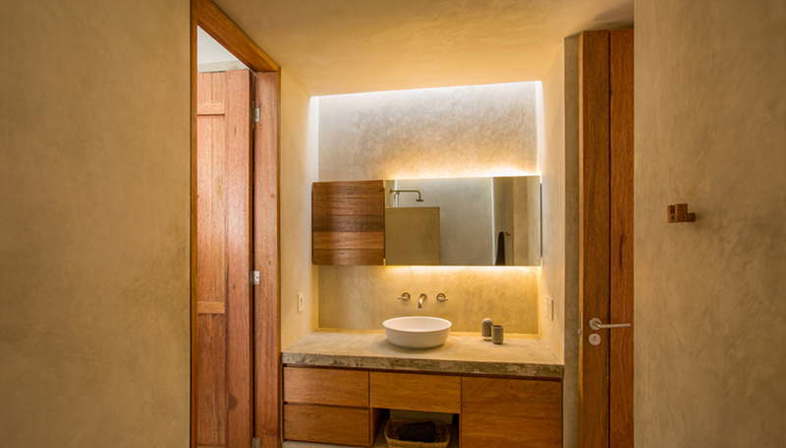
Casa Gabriela, by TACO, is an independent home in Merida, in the Yucatan. The architects’ goal was to create a serene yet convenient haven, allowing for security, ventilation and energy efficiency considerations while keeping construction and maintenance costs low.
The home is tucked away from the street and, along with the walls of the adjoining properties, it forms a "plazoleta", a small square of the kind typical in the Yucatan. This public space before the entrance to the house is accentuated by an ornamental pool, which also helps control mosquitoes. The water can be seen from all the social areas in the house, and interacts in particular with the entrance hall.
The home is divided into three consecutive areas: first, an open space designed as a social area, in which the kitchen, dining room and living room come together, then an intermediate services area containing the bathrooms and laundry area, finally, the bedroom. Both the open space and the bedroom have rear semi-outdoor terraces which are perceived as natural extensions of the rooms, leading to the garden at the back and the open rooftop patio.
The region’s climate permits the windows to be covered with mosquito netting only, permitting constant natural ventilation . Openings on the roof recirculate hot air without any artificial methods.
The construction system is the one most commonly used in the area, using concrete blocks, beams and floor slabs. The lattices outside the house are also made of concrete, and they are not purely ornamental but protect the home against vandals, hurricanes and the sun. And lastly, the finishes are also cement-based: the grouting between the floor blocks is made of ground cement.
The plants in the garden are mostly endemic species; classic plant species of the local culture and plants providing fruit and vegetables for the household.
Francesco Cibati
Architects: TACO taller de arquitectura contextual
Location: Mérida, Mexico.
Construction area: 85.00 m2
Surface area: 300.00 m2
Project Year: 2014
Construction Year: 2015
Project and construction team: Carlos Patrón Ibarra, Alejandro Patrón Sansor, Ana Patrón Ibarra, Estefanía Rivero Janssen.
Structural Project: Ing. Gabriel Vargas Marín
Photography: Leo Espinosa
http://www.arquitecturacontextual.com/










