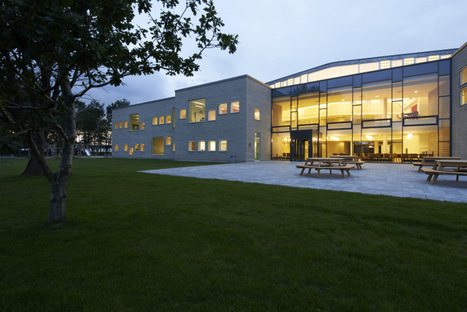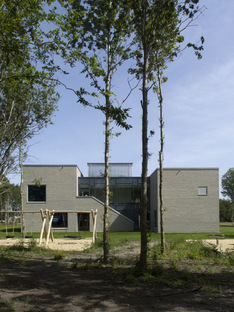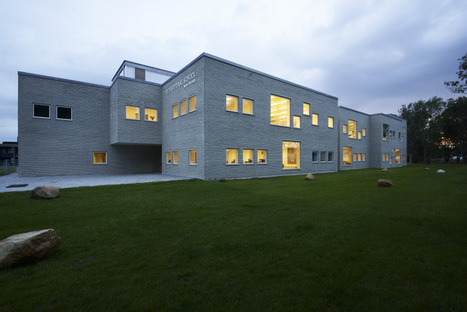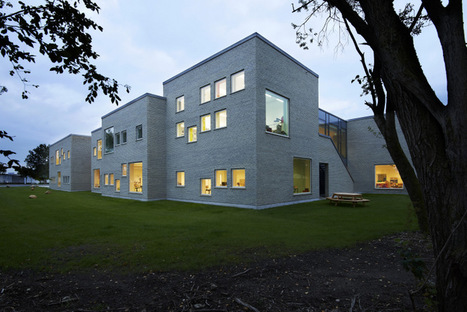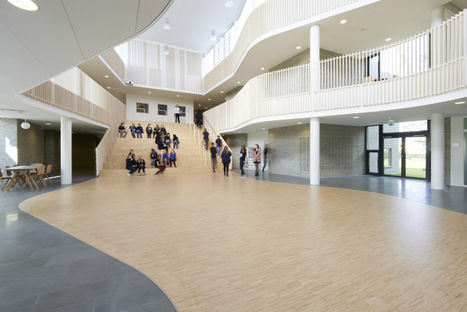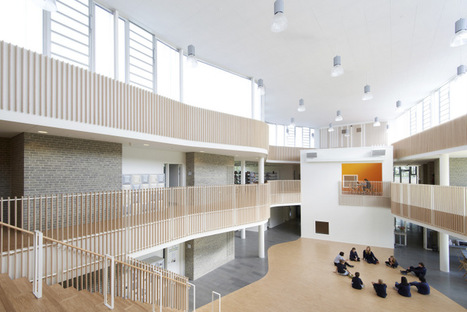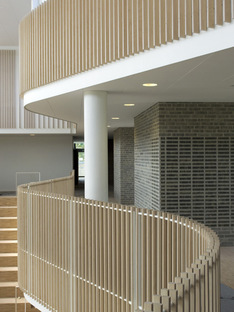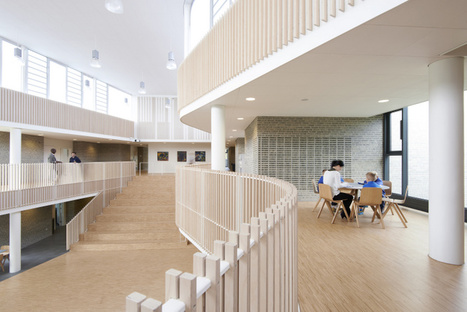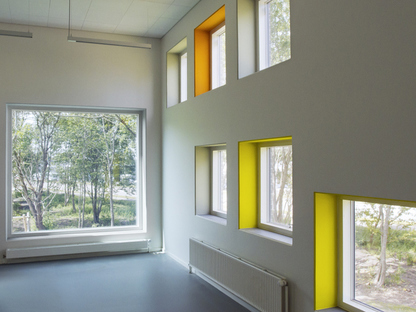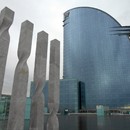19-11-2013
C.F. Møller Architects International School Ikast-Brande
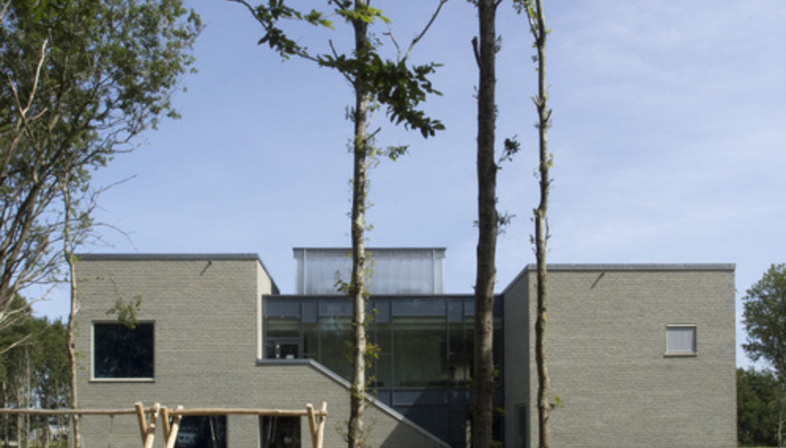
Ikast-Brande International School, designed by C.F. Møller Architects, opened at the end of October.
The architects created a school campus which is like an aggregation of individual volumes arranged around a covered plaza and linked by winding pathways. Large windows penetrate the construction, lightening the volumes and letting plenty of natural light into all the rooms while offering views over the green park surrounding the school.
The "covered plaza" in the centre of the building is a winding structure that becomes a multipurpose space to host numerous activities: theatre, music, dining areas and conference halls, as well as a space encouraging students to interact socially.
The landscape design in the park is also by C.F. Møller Architects, and features shady stands of trees, playing fields and children’s playgrounds as well as a smaller separate area for the nursery school.
(Agnese Bifulco)
Project+Landscape: C.F. Møller Architects
Location: Ikast - Brande, Denmark
Images courtesy of C.F. Møller Architects, ph. Martin Schubert, Julian Weyer
http://www.cfmoller.com/










